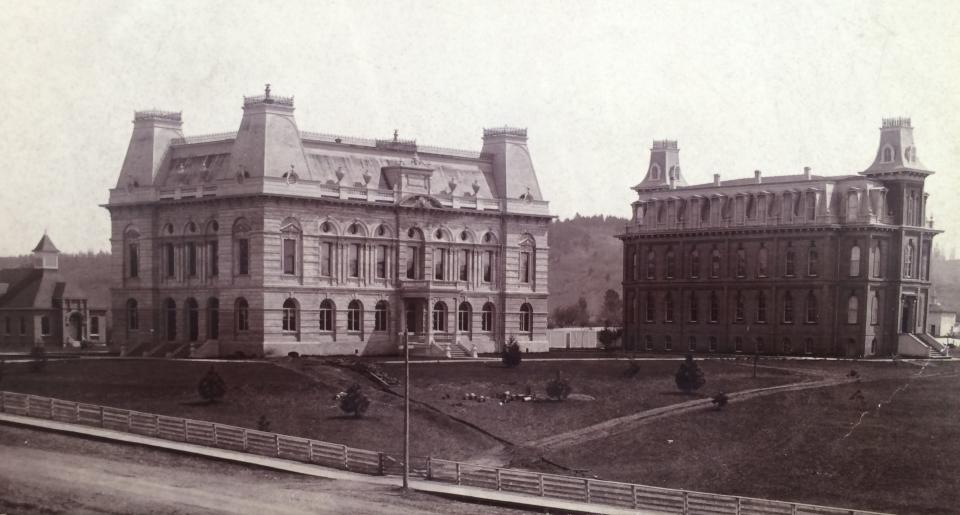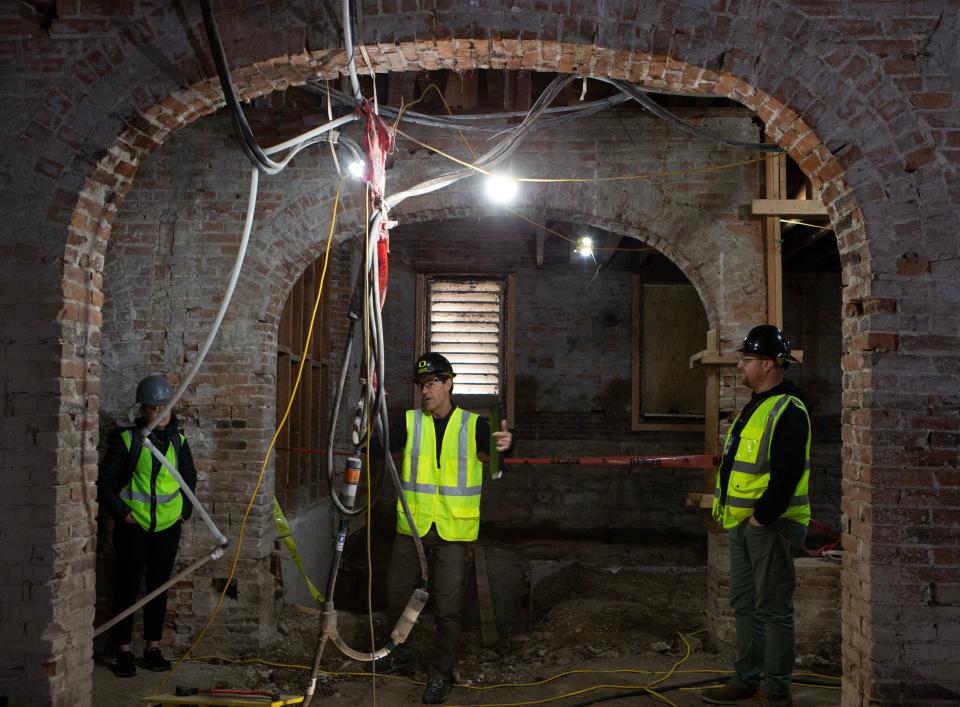Take a look inside University of Oregon's $90M overhaul of University and Villard halls
A massive construction project at the University of Oregon's two oldest halls is well underway and on track to be completed by the summer of 2025.
The remodels are meant to retain their historic late-1800s exteriors but with new classroom technology, air systems and communal spaces. The totality of the Heritage Renovation Project, including interior redesign and exterior rehabilitation, will cost $93 million, a project that started off costing an estimated $60 million in 2021.
Here's what differences community members can expect from the project.
History of the buildings
The 26,000-square-foot University Hall, formerly known as Deady Hall, was built in 1876. It was the first building on UO's campus.
Villard Hall was built in 1885, slightly larger at 32,000 square feet, but with a similar look.
The Heritage Project site is one of only 17 National Historic Landmarks in Oregon.
"They are both historic landmark buildings, so have historic significance now for the state for the nation," said Gene Mowery, the UO’s owner representative for Villard. "We're bringing the exteriors back to — as close as possible — their initial appearance, that includes you know, all of the decorative elements on the buildings themselves. … The buildings should look almost like new buildings from when they were initially built by the time we get done."
Over the years, the two halls have had a few major renovations and dozens of minor renovations, but this renovation project is the biggest yet.
What's new at UO's University and Villard halls?
The two halls, located on the northwest side of campus, are receiving upgrades through the Heritage Renovation Project, intended to rebuild more sustainable and modern spaces for general studies and the Department of Mathematics in University Hall and the Departments of Theatre Arts and Cinema Studies in Villard Hall.
Mowery said the reconstruction is a deferred maintenance project, meaning these upgrades were very much due.
"These buildings haven't received any upgrades to their building systems, meaning heating, ventilation, cooling, for decades," Mowery said. "If you wanted to get ventilation, you'd have to open the window."
Mowery added the team is working to make the buildings more energy efficient, replacing all building systems, including electrical, plumbing, fire protection, computer network, access controls and security to meet the Oregon Model for Sustainable Development and LEED Gold standards.
The structure of the building will also be enforced to withstand seismic events. Tim Allenbaugh, UO's owner representative for University Hall, said they will be adding 10-inch thick concrete walls and steel rods that will not be seen from the outside, bracing the building at critical points.
"We're looking at ways to configure the interior space in a way to account for that loss of square footage," Allenbaugh said.
Mowery said the two halls each started out with mostly open floor plans, but over time, they were divided into more and more offices, seminar rooms and classrooms. One of the biggest renovations to Villard divided Robinson Theater into two floors in 1949. Now, all many of those walls are down, leaving the construction team to construct a wholly new layout.
The new plans for the University Hall feature six classrooms, personal offices, other shared office spaces and a seminar room. University Hall Villard Hall will mainly consist of theater space, classroom labs and more offices.
On the exterior, the now-primary south entrance of Villard Hall will be renovated and made more accessible. The area between the two halls will also be renovated for pedestrian use. Currently, the area is a loading dock with a few parking spaces.
What's getting preserved at University of Oregon's oldest halls?
The two halls will maintain their distinct grey look, an exterior coating of cementitious parging over the original bricks. The exterior layer has been replaced entirely on University Hall, while Villard is in the process of patching and repairing the coating in vulnerable spots.
The signature grey coating wasn't added to the two buildings until after Villard was built in 1885. Mowery said he imagined it was added to both for aesthetic purposes to make them look more uniform, but it had another benefit, making University more water resistant.
"Because these bricks are fairly soft, made by today's standard … so that part's actually helped protect the bricks," Mowery said.

In University Hall, the stairwells on the east side of the building are being retained. Although Allenbaugh said they weren't actually original to the structure — they were added in 1914.
Allenbaugh added that the construction team is repurposing as much of the original beams as possible, most of which are Douglas fir and in great condition. He said some wood might be reused for interior paneling of benches.
The team also intends to reuse all the original windows and exterior frames. All the windows were removed and taken to Portland for restoration, preserving even the old, slightly distorted original glass, according to a news release.
Uncovering hidden features from the past on UO's campus
After months of demolition, left inside each hall is little more than the skeleton of the building. Nearly 150-year-old bare bricks and beams have been uncovered after years of renovations and updates. Mowery wondered at the original constructors' ability to haul thousands of tons of beams up without the use of a crane.
"Over the years, the interiors have been remodeled so extensively, that there's not much historic material that's left in them," Mowery said. "On the interiors, (we) demolished them down to their studs and floors, so they're completely open spaces in there."
Because the buildings were built so long ago, there were several unexpected discoveries the crews found throughout the demolition process. They no longer have the original blueprints for either building, so some of the structures were, surprisingly, a mystery.
"You make assumptions, and you can base it off later projects and some builds, but you really don't know until you start stripping all the finishes away, and you expose it all," Mowery said.

Mowery and Allenbaugh led media through the two construction sites.
Starting in the basement of University, Mowery pointed to original brick archways that they didn't know existed, having been covered up in previous renovations. Now, Mowery said, they have incorporated those arches into the new building plan.
Allenbaugh said that at University, they also found skylights added in 1914 that had been covered for decades. Those, too, will now be included in the final product.
Allenbaugh compared the build to Lincoln Logs, saying all the pieces fit together, sometimes in unexpected ways. They kept discovering new aspects of the structure that they didn't expect.
"The design team is taking their time to make the correct decisions based on what they find because a lot of it was assumed in the beginning, and now you get into it and go 'Oh, that's that's how they held it up,'" Allenbaugh said.
The next steps for the project include adding the seismic-stabilizing cement layer, then the crew will work on reconstruction over the next year.
Miranda Cyr reports on education for The Register-Guard. You can contact her at mcyr@registerguard.com or find her on Twitter @mirandabcyr.
This article originally appeared on Register-Guard: University of Oregon $90M overhaul of oldest halls underway


