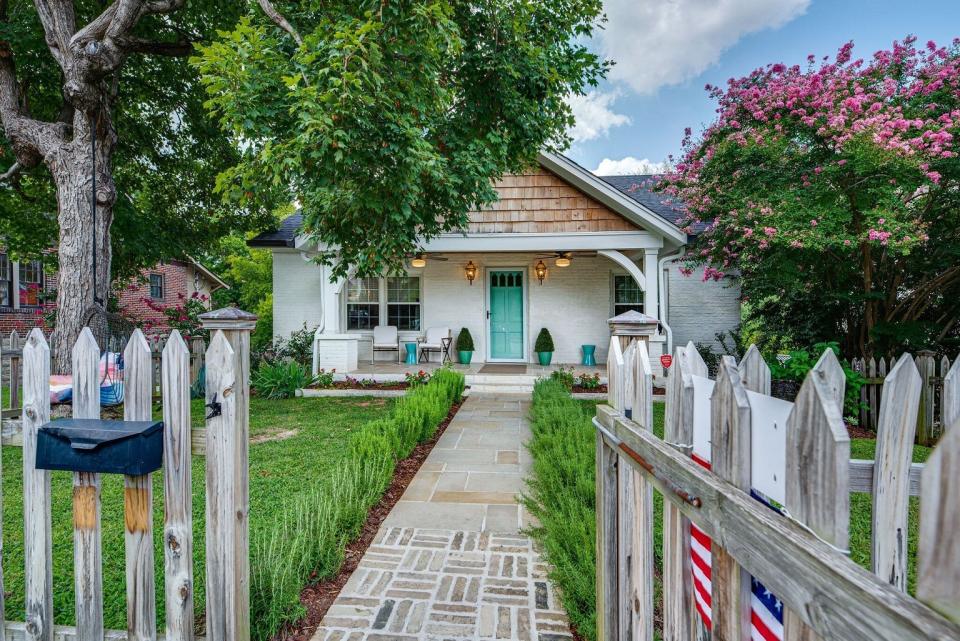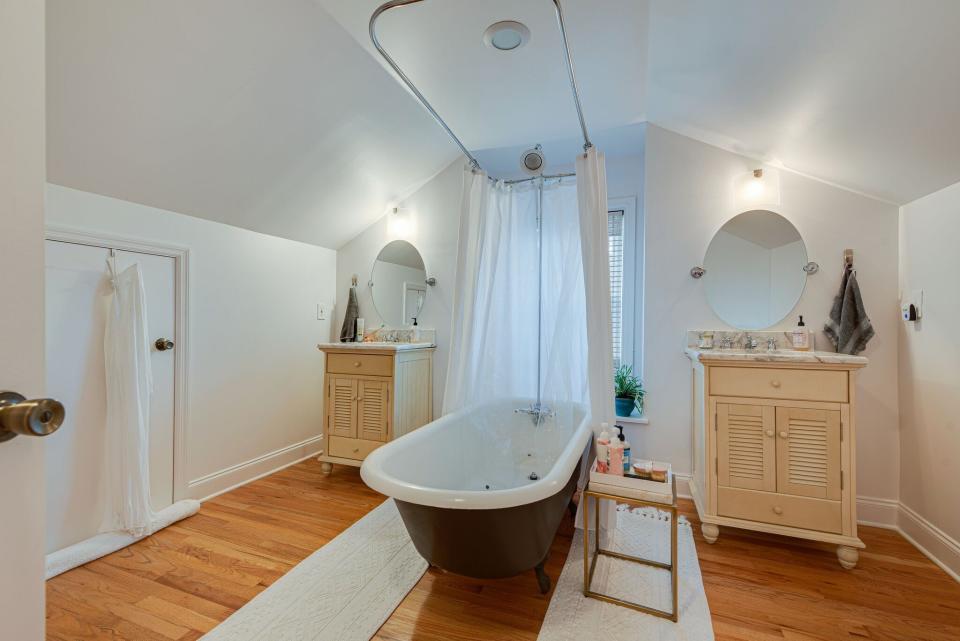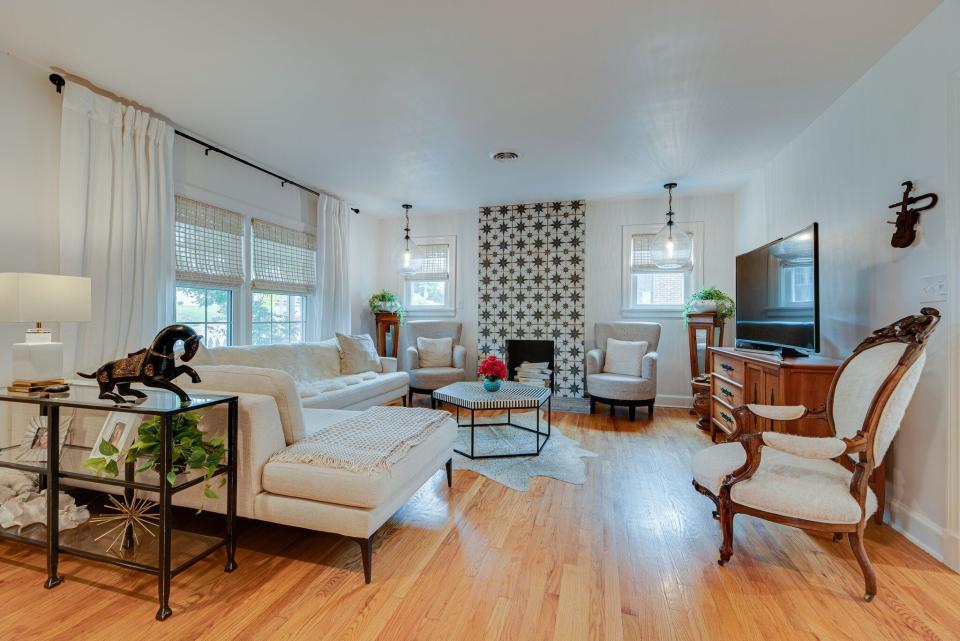$1.1 million Lockeland Springs bungalow has outdoor shower, Florida room
At first glance, the house at 1715 Holly St. in Lockeland Springs looks like a quaint bungalow fit for the star of a Hallmark movie.
The dream home checklist would go something like this: Picket fence with a weathered finish? Check. Brick pathway lined with lavender? Check. Giant maple tree with a hanging swing and a flourishing pink crepe myrtle? Check. Cute front patio with a porch swing and a brightly painted door? Check.
This adorable 1929 cottage has all the appeal of a historic home, but when you open the door (much like a Hallmark movie love interest), it's obvious there's much more to this cottage than you see at first glance.
See more:Step inside the top homes sold this year in Middle Tennessee
Inside, a revamped house with all the modern amenities awaits. Fully remodeled, the home has retained the best historic features of the era while making the house livable for the modern family.

Show your home:Contemporary $1.7M home features floor-to-ceiling windows, space for rental or recording studio, gourmet kitchen
"It's super walkable because it's very close to Five Points and backs up to Springs Park, so it has lots of green behind the property," said Todd Bradley, an agent at Parks Real Estate, who has the house listed for $1.1 million. "The owner loves historic homes and tried to keep elements intact, but with a lot of modern, artsy flair."
The front door opens to a living room with plenty of natural light. The centerpiece is a fireplace surrounded in Spanish-style tilework and the hardwood floors. The entryway wall has a unique tile installation featuring a baby elephant, which adds a whimsical touch to the room. The living room flows seamlessly into the kitchen space and opens into a hallway leading to the two main floor bedrooms and full bath.
The kitchen features plush, tufted built-in banquette seating for a dine-in space, while a spacious wheeled, freestanding kitchen island offers bar-style seating. Spacious at 16-by-20 feet, the kitchen features ample cabinet space with a dark matte finish that creates coziness. The back door leads to a spacious elevated patio deck perfect for dining and entertaining outdoors.
Nashville in 2023:Ranking the newest, more affordable Nashville real estate hot spots for 2023
Both of the main floor bedrooms have two windows that let in plenty of light, with one bedroom that features unique wallpaper that resembles shelved books. The full bath has a tub/shower combination and an extra large oval sink.

The spacious primary suite is upstairs, separate from the other bedrooms in the home, and measures 30 by 16 feet. Its sloped ceilings lend a cozy attic nook atmosphere, while hardwood floors throughout lead to a large en suite bath. The bath has a freestanding claw foot tub with shower and two single vanities, one on each side of the tub. There are also built-in shelves for additional storage.
The lower level is set up as the ideal space for entertaining with a spacious recreation room and a second fireplace. The fireplace is laid with stone and on either side has stone benches. This room also features a second dining space that could be utilized as a guest room or an office space, plus a half bath.
Top Nashville home:$18 million Woodmont estate tops Davidson County's most expensive home sales list
Just through a doorway, a large Florida room adds square footage and additional space for recreation, with white shiplap and wainscoting, herringbone brick flooring, and picture windows on all sides. The Florida room connects to the backyard, where a staircase from the upstairs kitchen deck also provides access to the backyard. A chic outdoor shower surrounded in wood lattice work is tucked into the corner, while on the other side is a seating area with a large concrete gas fireplace. The yard has ample space for the addition of a pool, but also offers mature trees around the fence line. To complete the dream house checklist, a freestanding round cedar hot tub sits under a pair of trees.

With all its amenities, this fairytale cottage practically promises a happy ending.
This article originally appeared on Nashville Tennessean: $1.1 million Lockeland Springs cottage mixes history, modern touches

