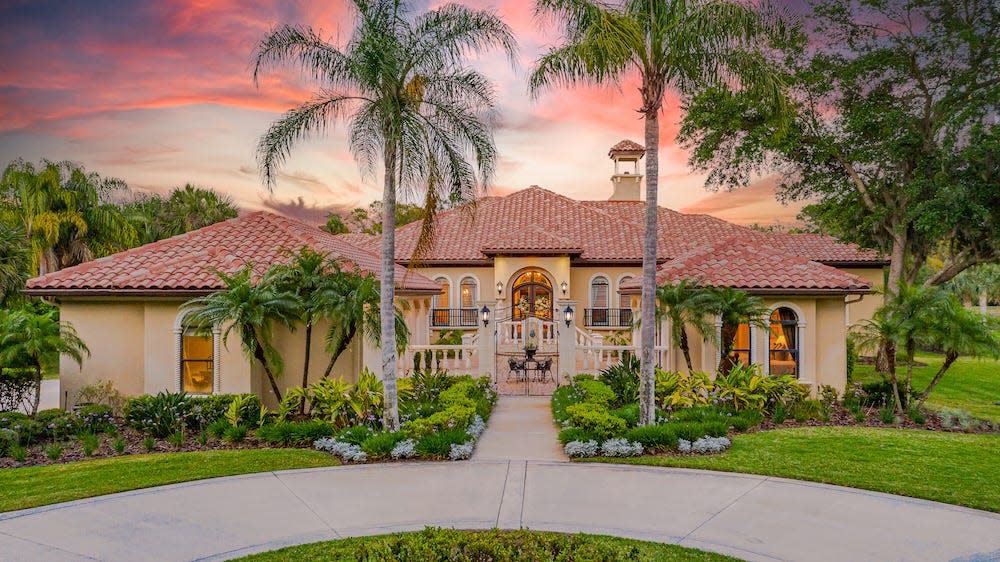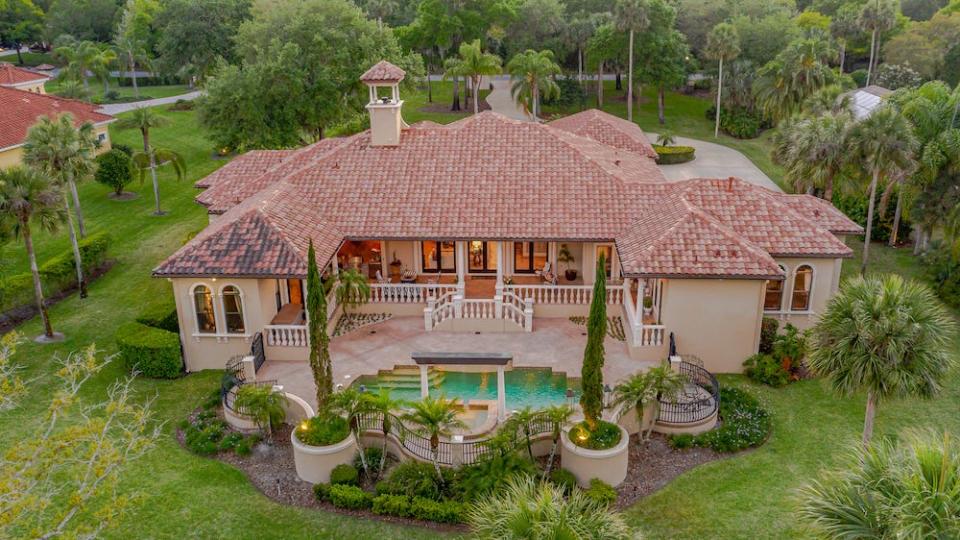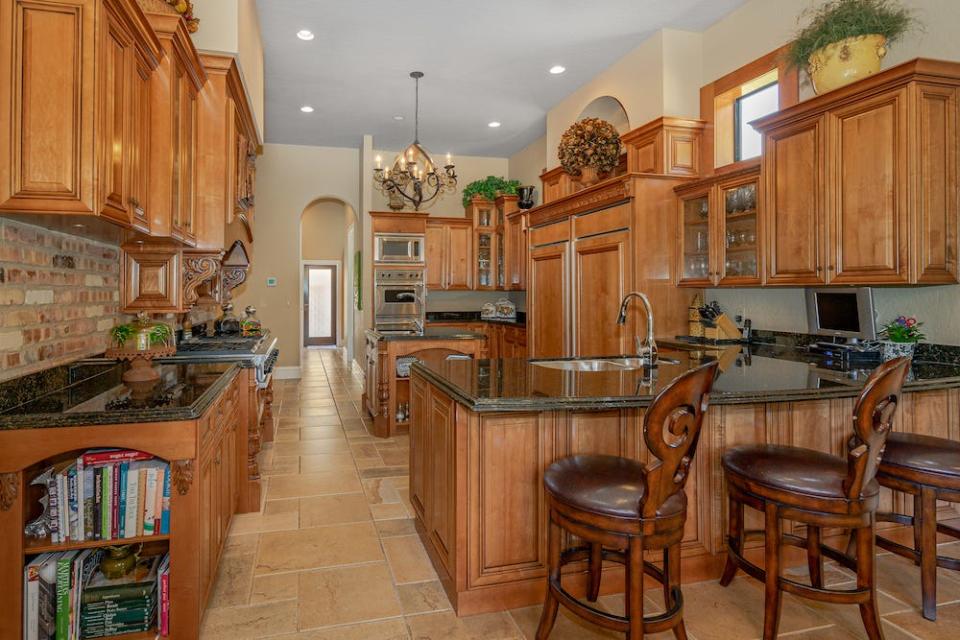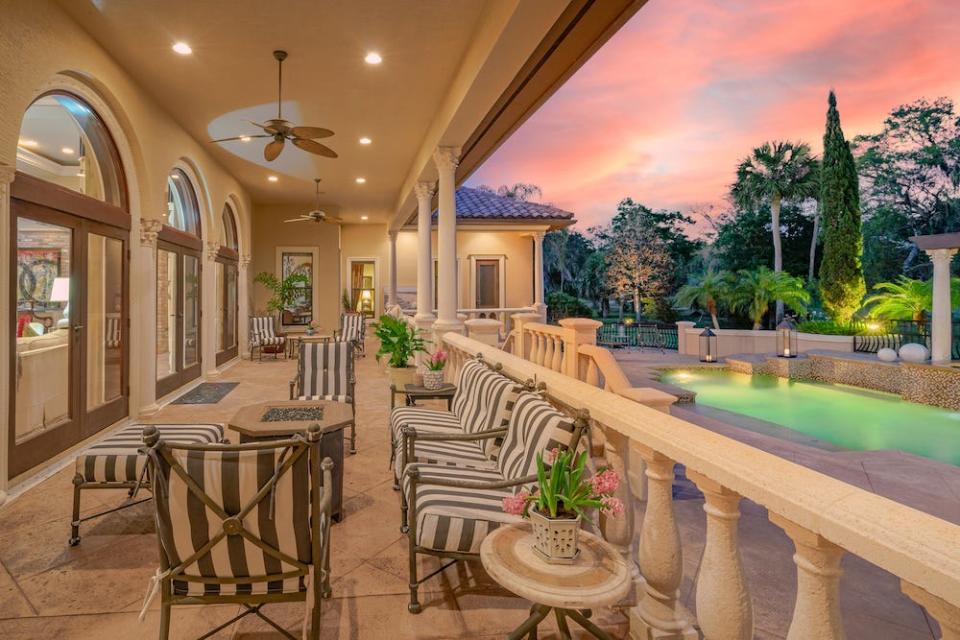$1.75M estate on 1.4 acres in Halifax Plantation is a masterpiece

This stunning, meticulously maintained pool home in the much-desired Ormond Beach community of Halifax Plantation is a McCarthy Builders’ showcase estate.
Recognized as the “Villa Constancia,” this luxury property boasts four bedrooms and five bathrooms, including a detached guest suite.
It is ideally situated on a 1.4-acre lot along the sixth-hole tee box and seventh fairway of the Halifax Plantation golf course.
This luxury property features a grand entry, accented by stunning landscaping and an oversized circular driveway that leads to a gated courtyard.

“The splendidness of this estate is evident from the moment you walk in,” said Realtor Kelly Riggle. “The entrance greets you with exquisite custom mahogany and glass doors, leading to a wealth of craftsmanship and elegance."
In addition to a private office and formal dining room, there is an elegant living room that boasts an abundance of natural light, stunning coffer ceilings, an oversized handcrafted hardwood wet bar, arched double-glass doors overlooking the pool lanai, and a gorgeous custom-designed gas fireplace with a vanishing TV/mirror above the mantle.

The gourmet kitchen is well equipped with custom cabinetry, granite countertops, a center-island workstation, built-in refrigerator and freezer, a Viking double oven and six-burner gas cooktop, two single-drawer dishwashers, tons of storage, a breakfast bar and kitchen nook.
There’s also a unique wine cellar with stunning décor and extensive storage as well as a home-theater room, which is the ideal spot to enjoy your favorite movie or sporting event. It is adorned with a custom, hand-crafted entertainment center, leather reclining chairs and custom column sconces to "create the perfect setting," said Riggle, of Realty Pros Assured.
The split-bedroom floor plan includes two en-suite guest bedrooms, with custom-built, walk-in closets on one side of the home. On the other side is the primary en-suite, featuring two large walk-in closets with custom shelving systems, a spa-like bathroom with dual vanities, an elegant soaker tub and walk-in shower and direct access to the pool lanai.
An added bonus is the detached guest house, featuring one bedroom and a full bathroom.

The stunning pool lanai overlooks the meticulously maintained golf course and features a built-in summer kitchen and plenty of space for entertaining.
“There is no need to schedule a vacation when you have this kind of resort-style living at your fingertips,’’ Riggle exclaimed. “All the details and unique features add up to make this magnificent home a must see.”
1253 Killarney Drive, Ormond Beach
TOTAL LIVING SQUARE FEET: 4,688
LOT SIZE: 150 feet by 400 feet
BEDROOMS: 4
BATHROOMS: 5
STORIES: 1
YEAR BUILT: 2003
PRICE: $1,750,000
CONTACT: Kelly Riggle, Realty Pros Assured, 386-212-7333

This article originally appeared on The Daytona Beach News-Journal: On the Market Real Estate: Estate in Halifax Plantation is a masterpiece

