$1 billion in development: From FC Cincinnati's new West End district to Paycor Stadium
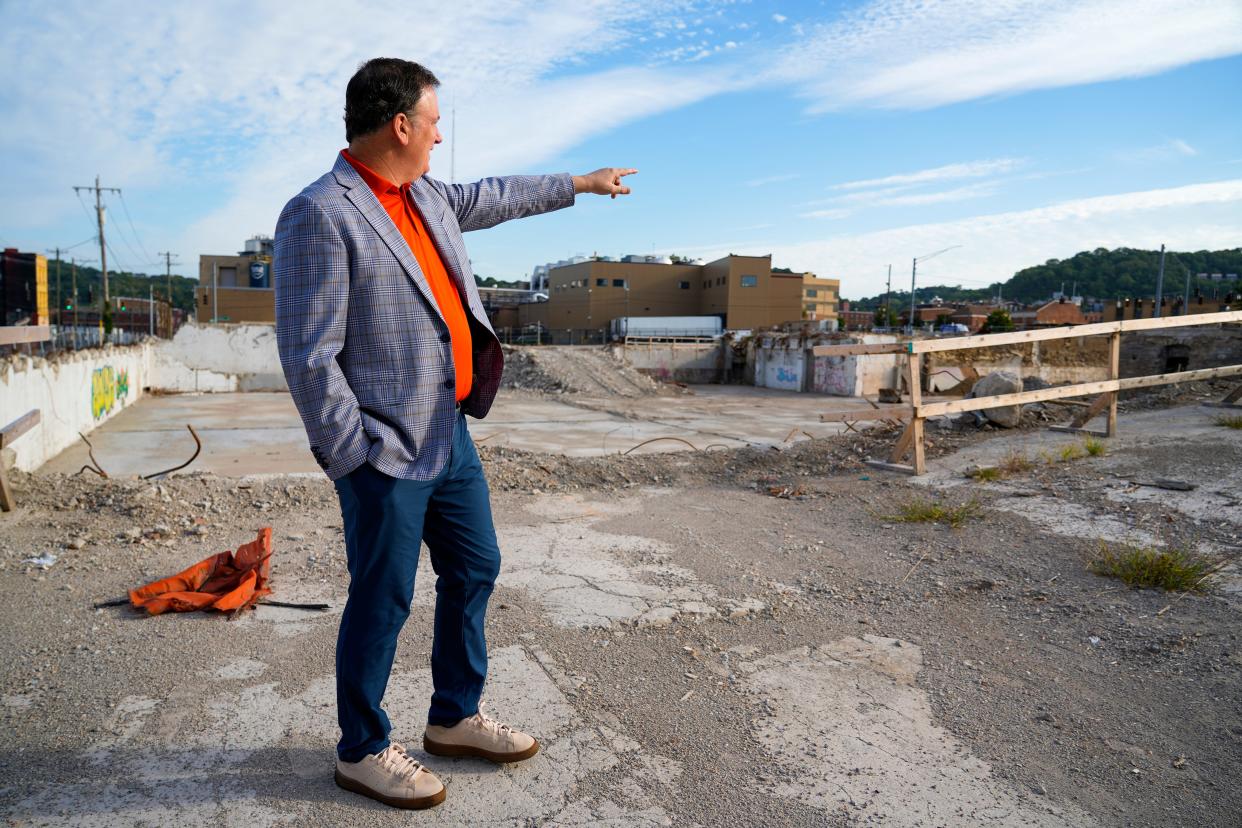
- Oops!Something went wrong.Please try again later.
FC Cincinnati is seeking city approval to build a development north of TQL Stadium that would be the most significant entertainment destination in Cincinnati since The Banks was built a decade ago.
Think high-rise hotel, swanky condos, an entertainment venue, restaurants and rooftop bars.
And that's not all. If approved by Cincinnati City Council, the development will bookend a billion-dollar building boom on the west side of the city's center over the next two years that will change the skyline and lure visitors from all over the country.
On deck are the following projects, together totaling upwards of $1 billion in development:
A city-owned garage in the West End is up for redevelopment. One known proposal puts a new arena akin to Kansas City's T-Mobile Center, which could cost $425 million.
The city is spearheading a still-in-the-works $20 million revamp of Central Parkway that's being billed as a rival to the Champs-Élysées in Paris.
Cincinnati Center City Development Corp., or 3CDC, is leading the $200 million renovation and expansion of the Duke Energy Convention Center and the construction of a new, $462 million headquarters hotel next door.
The Port of Greater Cincinnati Development Authority is tearing down the old convention place mall on Elm Street ahead of a potential mixed-use development.
FC Cincinnati will construct a $300 million mixed-use district north of TQL Stadium.
On some of these projects, cranes will be going up by the end of the year. And except for the city-owned garage site, the construction timeline for each project is over the next two years.
And that doesn't even include what's going to happen with the county-owned Paycor Stadium, home to the Cincinnati Bengals. Those details still have to be worked out between county commissioners and the team.
"So much attention has been paid to the Central Business District and Over-the-Rhine,” said Julie Calvert, president and CEO of Visit Cincy. “What’s happening on the west side of the city is the missing piece of the economic development puzzle of the city."
Cincinnati Mayor Aftab Pureval said Cincinnati has to "come out swinging for our local economy after the pandemic."
"The downtown urban core is the engine that not only fuels Cincinnati but really fuels the entire region," Pureval said. "I'm convinced that the cities that are innovative and fast moving and risk-tolerant right now in this period, post-pandemic, those cities are the ones that are going to really be strong in the next five or ten years. The cities that are doing things one at a time are, I think, can be left behind."
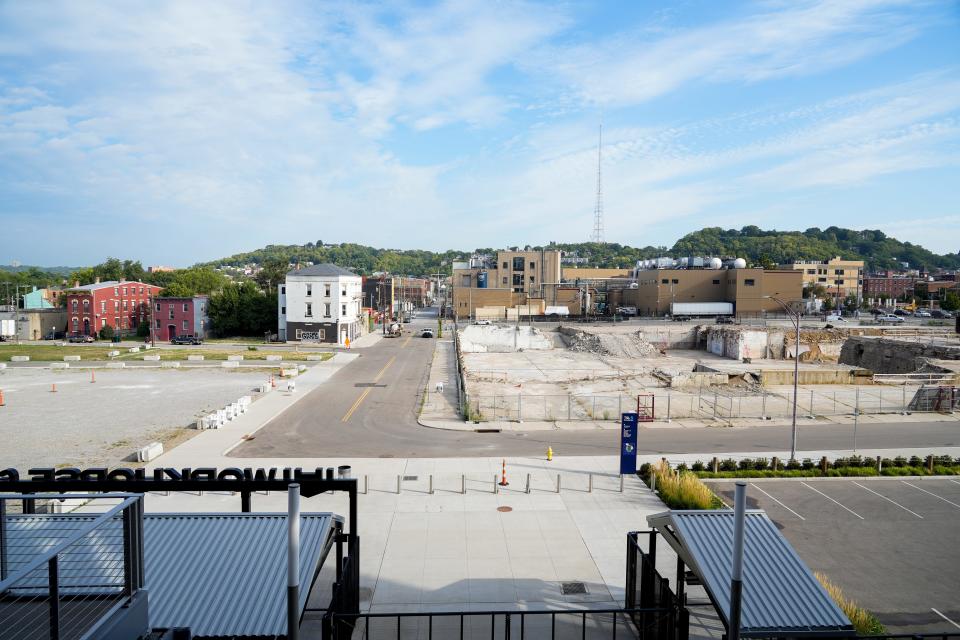
The Banks of the West End: FC Cincinnati's development plan
FC Cincinnati's co-CEO Jeff Berding has said that from the moment they began development of TQL Stadium a surrounding development would be part of the plan. The team sought and won approval for a development that looks much different than the one they are bringing forward today, but then that was pre-pandemic. The new plans focus more on entertainment and living than office space.
On Friday the Cincinnati Planning Commission unanimously voted to rezone a portion of an 8.5-acre site bordered by Central Parkway, Central Avenue, John and Liberty Streets to make way for the project. It next goes to council for approval. The Enquirer got an early peek at the plans and toured the site with Berding, who outlined his vision.
"Everything you see here (in the plans) we are building," he said, "but we're still working on where everything will be."
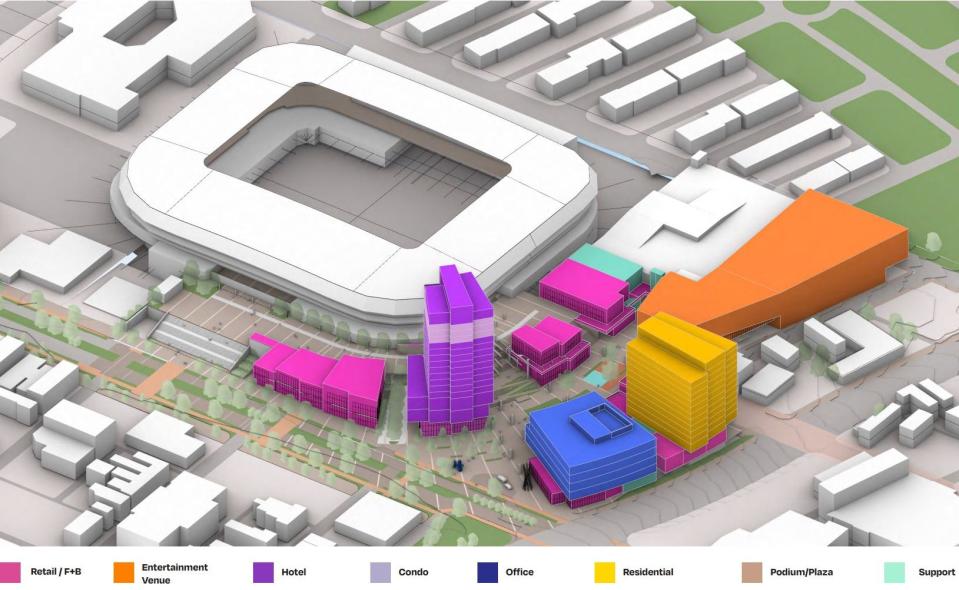
The team's rezoning application expands the existing "planned development" proposal for the site, which is basically the broad strokes of what the development will look like. It outlines the potential density, height, shape and use of each building. It does not give specifics about the designs. All of those have to be approved later.
The request asks for a rezoning of 5.6 acres, which will incorporate the former footprint of the now-demolished Tri-State Wholesale Building. The soccer club is also asking the city to sell it 0.8 acres of right-of-way streets surrounding the project: Central Avenue, Wade Street, Bard Alley, Kuhfers Alley and a portion of Bauer Avenue. (There are currently two owner-occupied residential structures on Bauer Avenue and one vacated that will not be purchased by FC Cincinnati at this time, according to Berding.)
The West End Community Council voted to support the development in August, despite originally opposing the construction of TQL Stadium.
"When I first started going door to door in the West End in 2018, people were fearful of change because change had never been good for the West End," Berding added. "They now believe that what we are offering is about progress, about new opportunities in the neighborhood for the neighborhood."
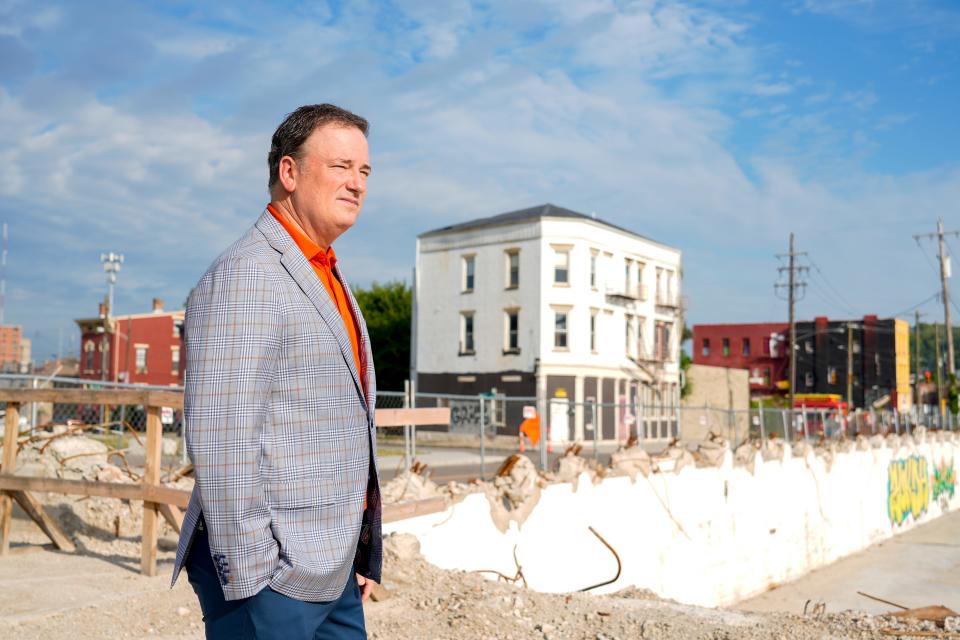
Why does FC Cincinnati need to rezone part of the site?
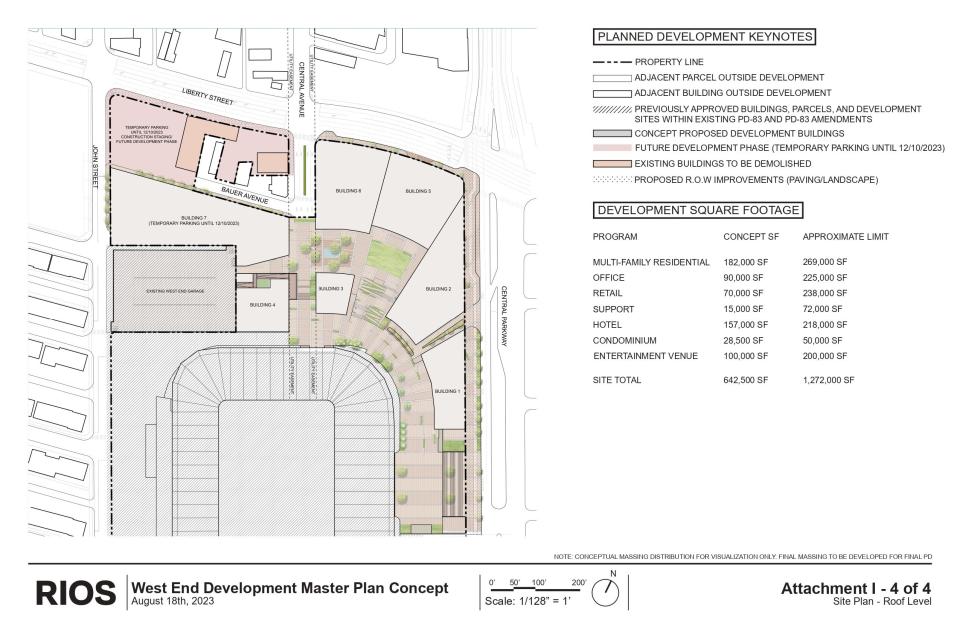
FC Cincinnati bought the land needed and selected the development team, a large group of local and national experts in building stadium-adjacent developments. Chicago group Marquee Development, best known for Gallagher Way at Wrigley Field, will lead the project while Los Angeles-based firm RIOS will design the master plan, a draft of which is filed with the city. RIOS is known for designing Microsoft Square at L.A. Live, an outdoor plaza by the Crypto.com Arena and regional convention center.
Berding anticipates phase one will be completed in time for the 2026 Major League Soccer All-Star Game, which he hopes to lure.
"Honestly, we have the best stadium in the league and I think the league would be very anxious for us to show it off," he said, "but we want to finish this development first to be able to give a tremendous all-star game experience for all the visitors to Cincinnati."
What exactly could be built there?
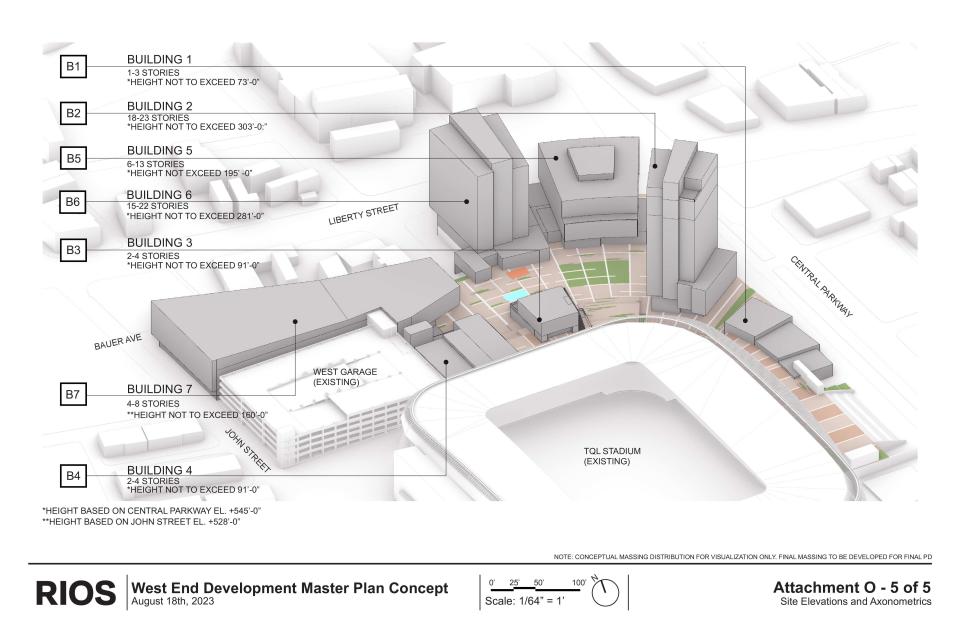
RIOS creative director Sebastian Salvadó told The Enquirer that the seven buildings slated for phase one of the development will fan around an open, landscaped plaza that extends from the entrance of TQL Stadium and Central Parkway. The structures will "crescendo" in scale, getting taller or wider from east to west.
This is evident in the rezoning application, but, as the club's chief development officer Chad Munitz puts it, "not everything is to scale." The building footprints are exaggerated to allow for future changes ahead of the final plan.
Here's a breakdown of how big each building could be and what it might be used for:
A one- to three-story retail, restaurant structure totaling 40,000 square feet with a height cap of 73 feet.
An 18- to 23-story hotel built at a maximum of 233,000 square feet with a height cap of 303 feet.
A two- to four-story retail, restaurant structure totaling 20,000 square feet with a height cap of 91 feet.
A two- to four-story retail, restaurant structure totaling 53,000 square feet with a height cap of 91 feet.
A six- to 13-story office building built at a maximum of 260,000 square feet with a height cap of 195 feet.
A 15- to 22- story apartment building built at a maximum of 314,000 square feet with a height cap of 281 feet.
A four- to eight-story entertainment venue with a height cap of 160 feet.
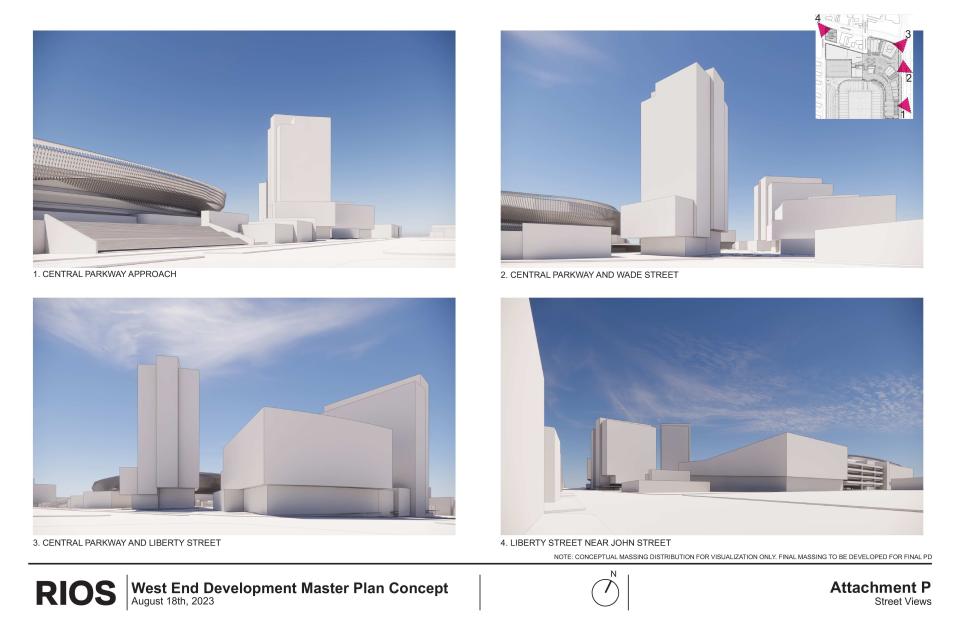
The Enquirer previously reported that the office building could be built at 80,000 square feet and the total ground-floor commercial space on site might reach up to 65,000 square feet. Through construction, the northwestern-most corner of the West End site will house temporary parking and staging for equipment. Berding said that it could be the site of more apartments in future phases.
The total cost of the mixed-use district will be a minimum of $300 million, he said. The team recently submitted an application to the state to receive up to $25 million in transformation mixed-use tax credits.
Re-envisioning the city's western skyline
More than a half dozen major developments are coming to the western edge of Cincinnati's urban core, increasing density, enhancing walkability and connecting Over-the-Rhine, the West End and downtown Cincinnati that much more.
"When you look at all the development we are really reconfiguring downtown," said Visit Cincy's Calvert. "It's important to the success of the city's future. It's expanding the footprint of downtown."
This article originally appeared on Cincinnati Enquirer: FC Cincinnati rezoning in West End part of $1B in development

