This $110 Million Silicon Valley Estate Is Like a Piece of Italy—Complete With Tuscan Olive Trees

This newly built estate is located in one of the most prestigious neighborhoods in Silicon Valley.
The property, located at 890 Mountain Road in Woodside, California, is an Italian-style estate sprawled over 3.3 acres. While the developer remains anonymous for security reasons, they have completed several luxury residents for the local ultra-high-net-worth set. What sets this project apart, though, is its location in an area dubbed ‘Billioniare’s Row’—which means several well-known tech entrepreneurs live nearby, including Oracle founder,Larry Ellison and Softbank founder Masa Son.
More from Robb Report
Works From Rothko, Warhol and Richter Will Lead Part 2 of Sotheby's Blockbuster Macklowe Sale
The Last Condo in This Exclusive Miami Building Could Be Yours For $20 Million
An Ultra-Rare 2021 McLaren Sabre With a Color-Changing Paint Job Is up for Sale
“Locally, the area has long been the home to founders of Apple, Google, Facebook, Intuit, Intel and a variety of other tech and biotech companies,” says listing agent Scott Dancer with Compass. “More recently, founders of Roblox, various blockchain tech companies and cryptocurrency platforms have been made overnight billionaires. Many of these founders do not have the time or interest in investing years of their busy lives to build a home that they have dreamed of and now have the financial flexibility to own.”
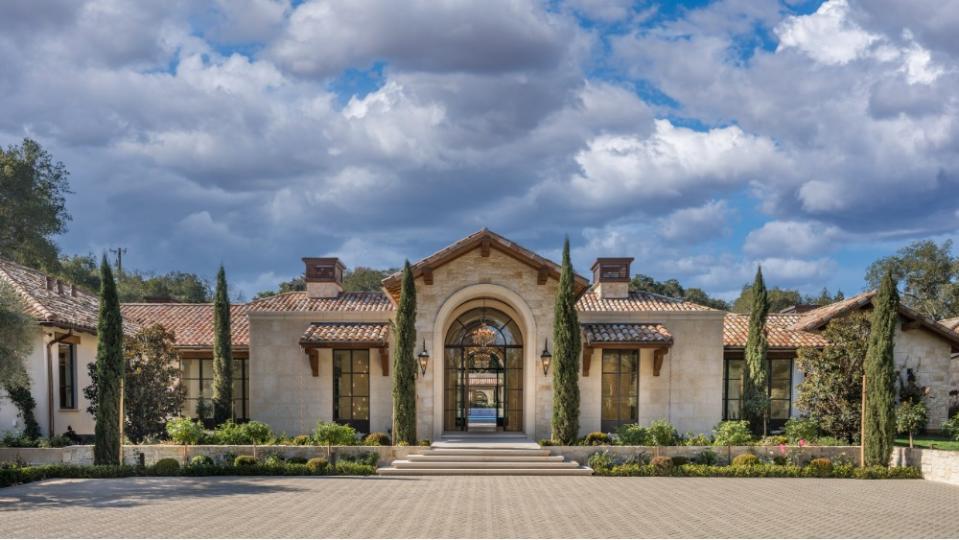
Paul Rollins
“A home such as this can take years of design, permitting and construction,” Dancer continues. “For the inexperienced, the process can often monopolize five to seven years of their life for the design and build effort. What we are selling solves a problem for the special few who can afford it. The development company understands the desires of other billionaire clients they have catered to in past projects, and the result has helped them create what has to be one of the finest homes in the country.”
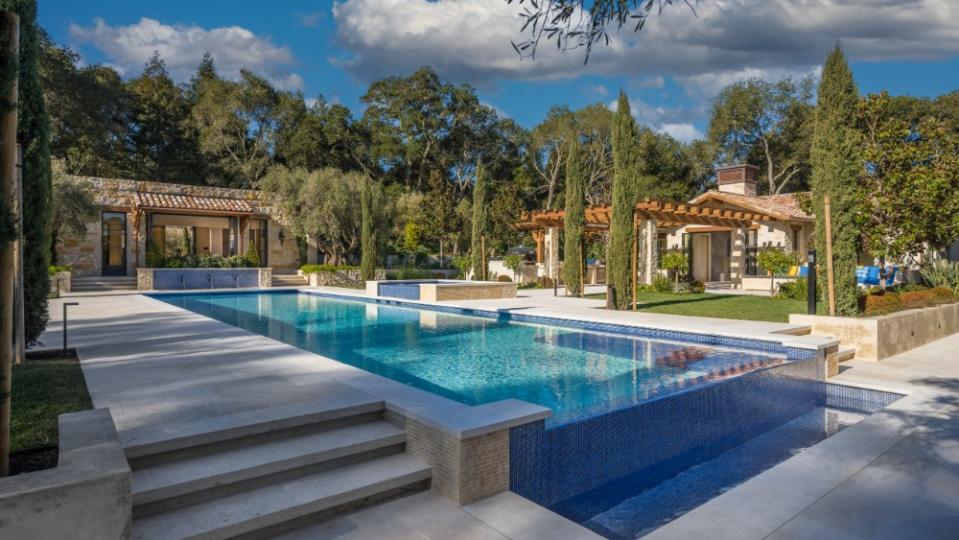
Paul Rollins
The home in question is a sliver of paradise chock-full of state-of-the-art amenities, luxe detail details and plenty of room for entertaining. There are several structures on the property, including a main residence with five bedrooms and three-car garage, as well as a detached guest house with two bedrooms and a full kitchen.
Other buildings separate from the main residence include a 1,000-square-foot fitness center connected to an outdoor yoga terrace. This building also houses the home’s hair salon (with an Italian shampoo sink and styling chair) and massage room. As this is Silicon Valley, the home comes with its own executive office and conference center, including a separate assistant’s office and a marble fireplace.
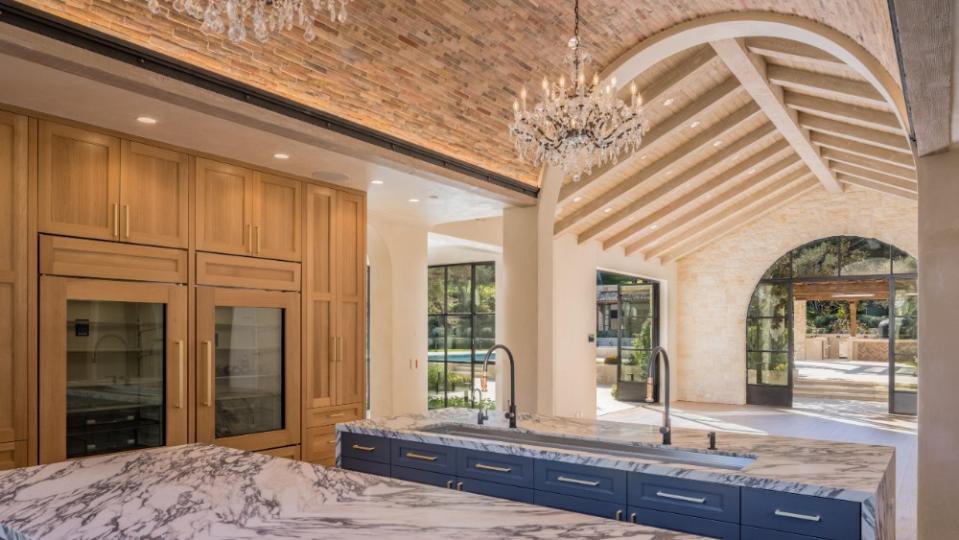
Paul Rollins
Incredible design details are what really sets this home apart. Entering through the solid wood front door, the foyer features crystal chandeliers and limestone floors, as well as hand-plastered walls and ceilings. The staircase leading to the second floor is made from marble and limestone with starfire glass panels and a solid bronze handrail, and overlooks a custom-made, 18-foot Italian chandelier.
As this private estate was built for entertaining, it wouldn’t be complete without two kitchens, a chef’s kitchen and a main kitchen, both outfitted with Sub-Zero, Miele and Wolf appliances. The main kitchen has a unique barrel-vaulted brick ceiling with exquisite chandeliers and marble counters made of Calacatta Viola marble.
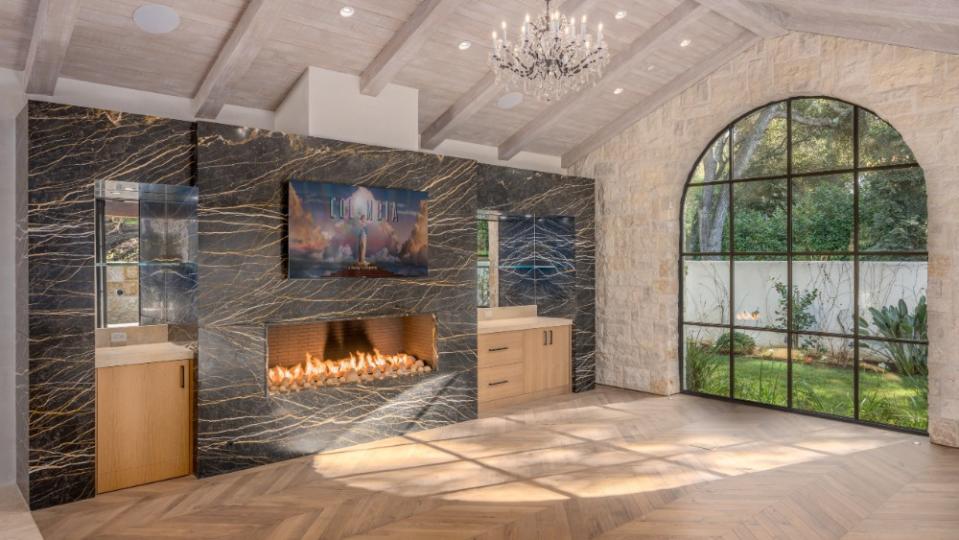
Paul Rollins
The future owner will also appreciate the magnificent primary suite, with its own barrel-vaulted foyer, a couture-worthy sectionalized wardrobe and a two-sided Davinci fireplace shared with the bathroom. Other main house features include a 6,000-bottle wine cellar and a screening room, perfect for enjoying a glass of vino after a long day. For the golf aficionados, the lower level has a golf simulator.
Outside of the home, you’ll find a 50-foot reflecting pool with four water fountains and two on-water fire displays, as well as a 65-foot infinity-edge ozone saltwater pool and separate infinity-edge spa, each with iridescent glass mosaic Italian tiles. And because the home is so inspired by Italy, landscape architect Todd Cole of Strata Landscape Architecture in San Francisco wanted to create a true escape—so the manicured grounds feature hundreds of roses, more than 40 heritage Tuscan olive trees for producing olive oil and an amphitheater lawn terraced by gardens and olive trees.
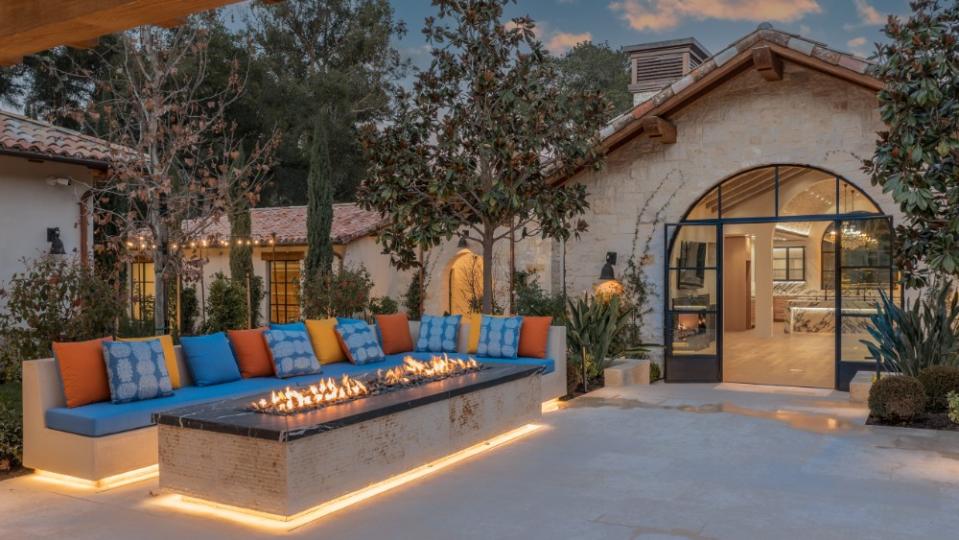
Paul Rollins
Outdoor entertaining was also a priority, so you’ll find a gas fire pit with seating, a barbecue and gas cooktop and a custom-made commercial-grade pizza oven. If that’s not enough, there is also a private hiking trail on the property, as well as a second garage that can be turned into an olive oil harvest house—in case you want to balance the tech life with some more earthly pursuits.
Check out more photos of the property below:
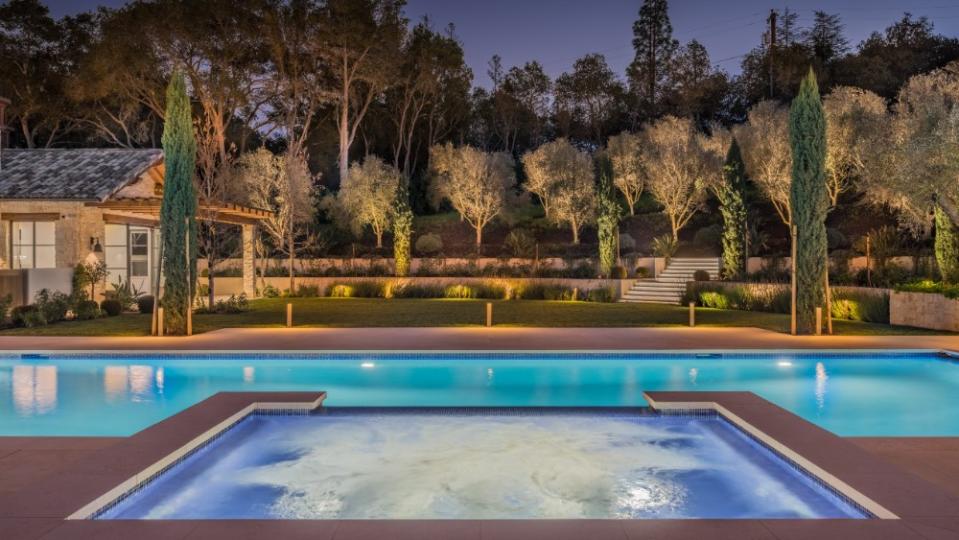
Paul Rollins
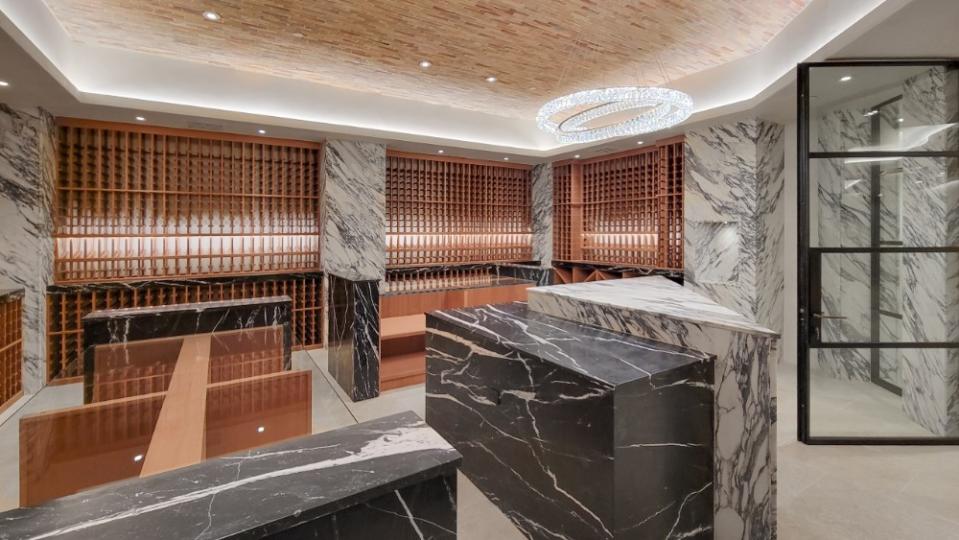
Paul Rollins
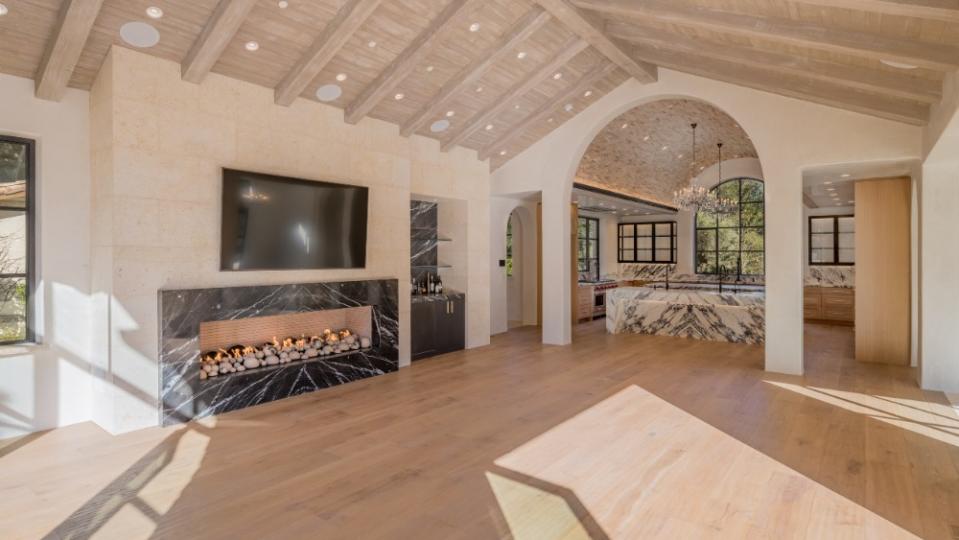
Paul Rollins
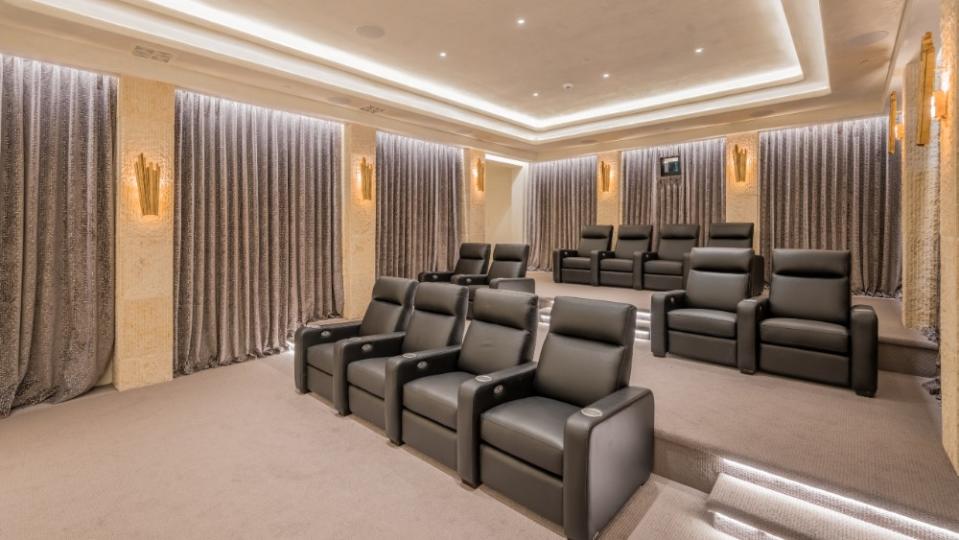
Paul Rollins
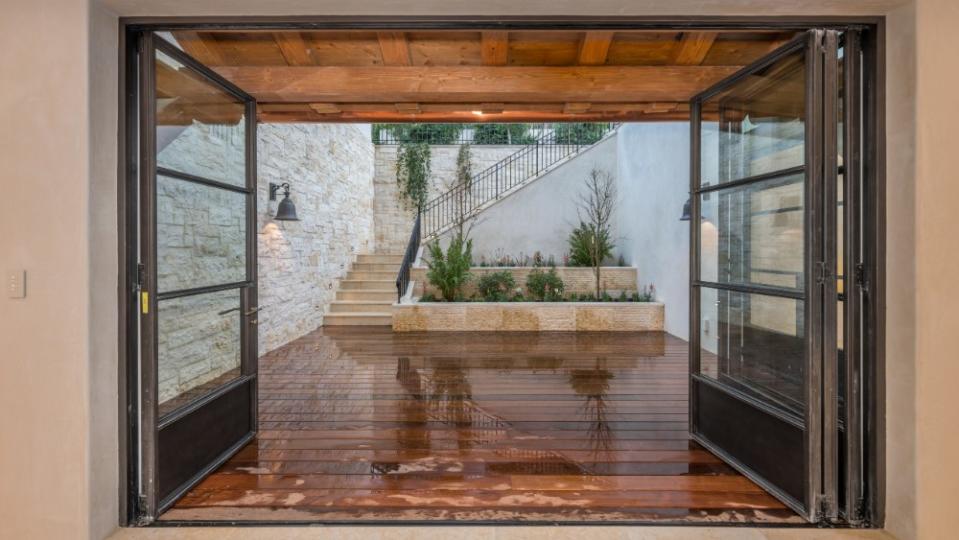
Paul Rollins
Best of Robb Report
Sign up for Robb Report's Newsletter. For the latest news, follow us on Facebook, Twitter, and Instagram.

