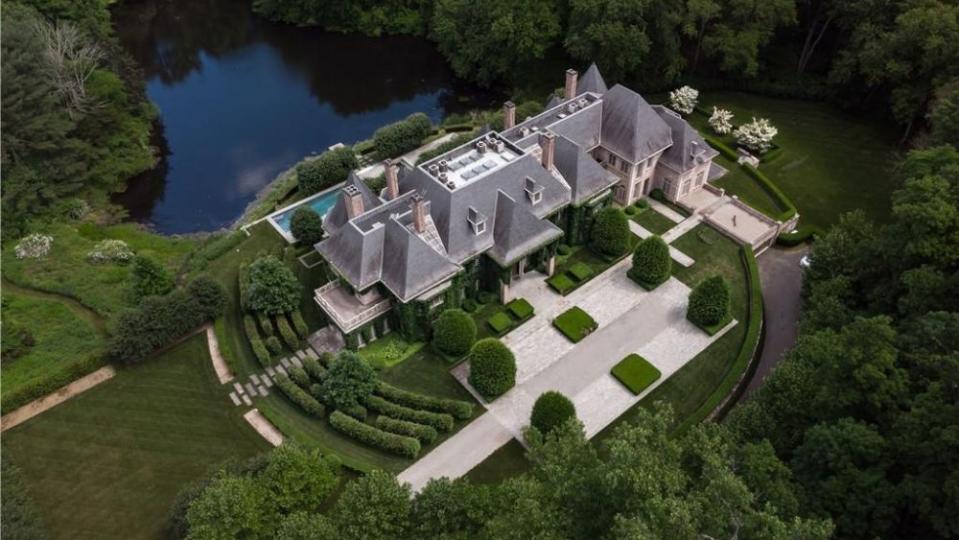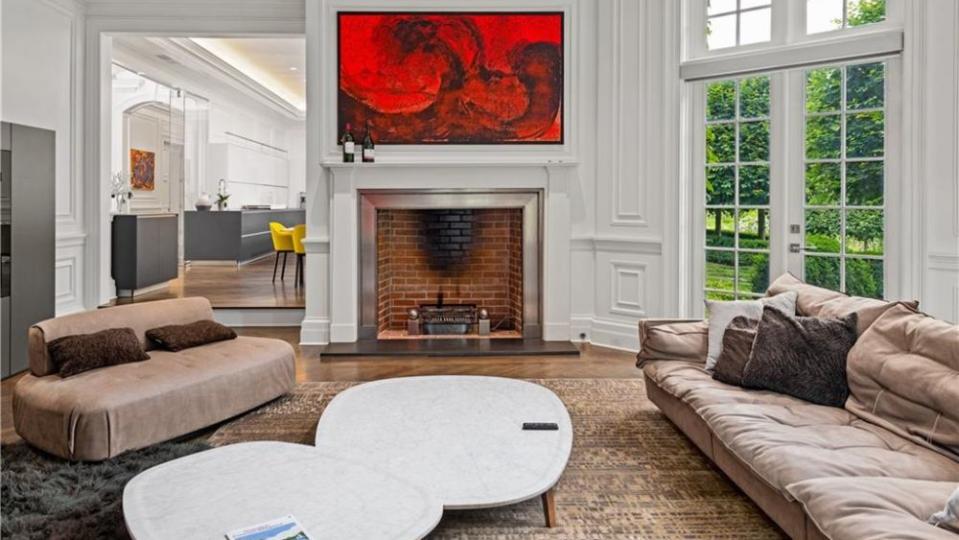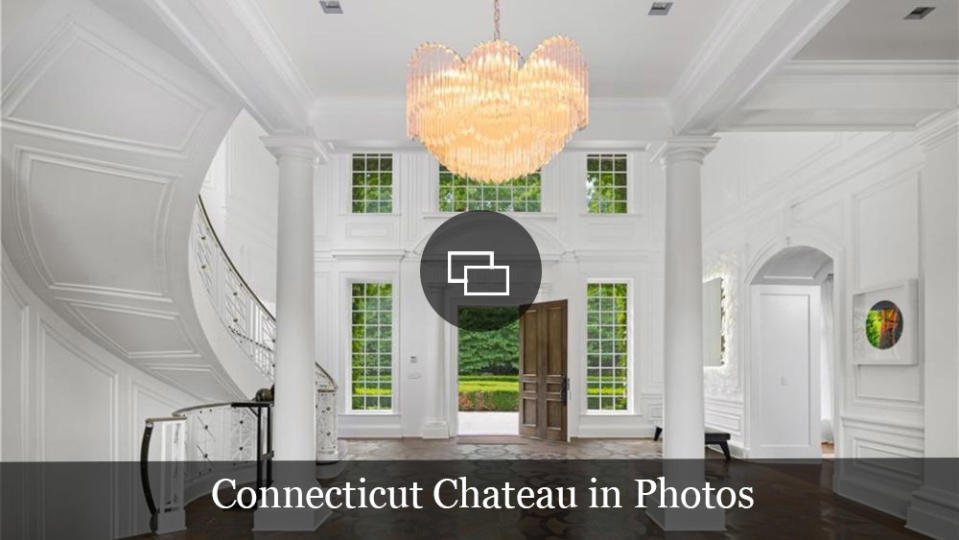This $15 Million European-Style Chateau in Connecticut Comes With a 24-Car Showroom

Located on Connecticut’s affluent Gold Coast, this European-inspired chateau in New Canaan is nothing if not transporting.
Fairfield County is home to some extraordinary enclaves and this one-of-a-kind estate is no exception. The stately European beauty sits on six sprawling acres of pristine, professionally designed grounds an hour outside of New York City. The 18,000-square-foot mega-mansion, listed for $15 million by Cliff Smith and Todd David Miller of The Agency New Canaan, comprises seven bedrooms, nine full baths and a large 24-car underground garage.
More from Robb Report
This Harry Potter-Inspired Home in Michigan Uses the Natural Landscape as an Invisibility Cloak
First Look: This 753-Foot Megaship Could Become the Sea's First Luxury Residential Community
One of Frank Lloyd Wright's Last California Homes Could Be Yours for $4.25 Million
Per the listing, its owners were “focused on keeping the standards and aesthetics of grand European estates.” Think lots of marble, beautiful terraces, impressive fountains and intricate molding and millwork. The landscape was designed in a circular fashion by renowned Doyle Herman Associates and features bold blocks of shrubbery, a swimming pool, tennis court and pond. The ivy-clad residence is a far cry from the surrounding area’s modernist dwellings, making this chateau look as if it belongs in the English countryside as opposed to the Northeast.

Alan Barry
Inside, the lower level offers a massive underground car gallery able to accommodate up to two dozen of your prized four-wheelers. This floor is also an entertainer’s paradise where you’ll enjoy an array of amenities from a game room to a wine cellar and home theater. Upstairs, an octagonal-shaped living room makes a striking impression, alongside a fully equipped music room.
Elsewhere on the home’s left wing is a marble bar, reading room and office. A soaring, double-height library is perhaps the grandest room, and comes complete with freestanding glass bookshelves and a circular transparent staircase that leads to the wine cellar below and a primary suite above.

Alan Barry
On the right wing are a formal dining room, a contemporary-looking chef’s kitchen and family room. The gym is enhanced by ample amounts of natural light and a full spa-style bathroom. A primary suite and five en suite bedrooms occupy the second level. The aforementioned suite takes advantage of its spacious setting with an oval bed, sitting room and his and her bathrooms and closets.
New England never looked so French.
Click here to see all the photos of this Connecticut chateau.
Best of Robb Report
Sign up for Robb Report's Newsletter. For the latest news, follow us on Facebook, Twitter, and Instagram.


