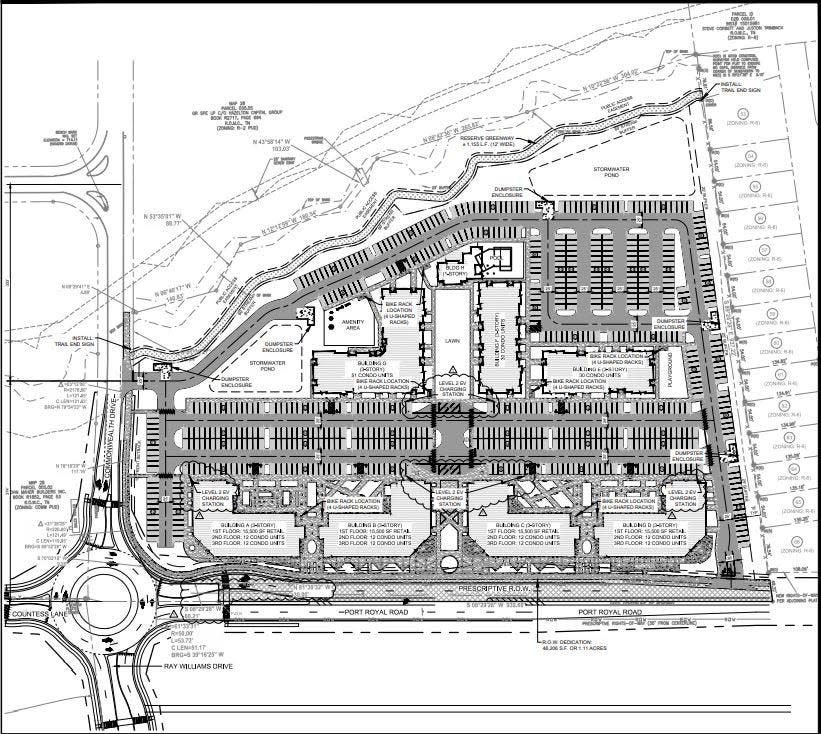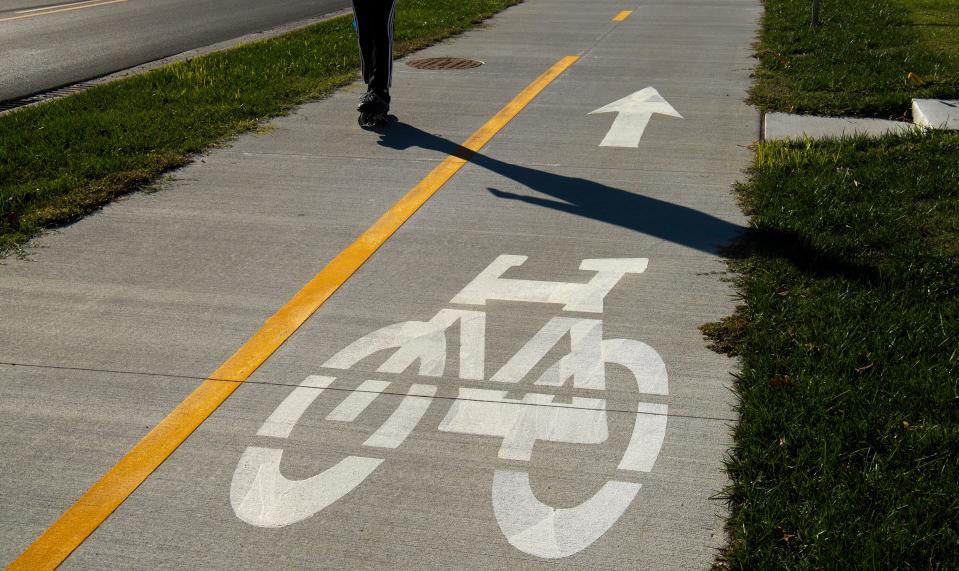New 17-acre mixed-use development proposed at Port Royal Road

A new mixed-use development totaling approximately 17 acres at the intersection of Port Royal Road and Commonwealth Drive is being considered by city planners.
The proposed South Pointe Square would feature a mixture of retail and residential spaces, as well as amenities that would include a club house, a new park and a pool.
The South Pointe Square development joins multiple similar developments currently in the works in Spring Hill, such as June Lake and Kedron Square. It was presented to the Municipal Planning Commission on Monday as a non-voting item, merely seeking comments and review at this time.
"This is a development that staff and Paradym, the applicant, have been working on together for months to come to this design. We expect for this design to be predicated with other developments," Spring Hill Planning Director Calvin Abram said.
The design currently consists of 62,000 feet of retail space, which will be split between four three-story buildings. The buildings would feature approximately 15,500 square feet of retail space on the bottom floors, with condo units located on the second and third floors.
In addition, a standalone building featuring 30 condo units is also being proposed for the site. This building would house much of the site's amenities.
The applicant also proposes to dedicate 48,200 square feet of right of way to the city, which will incorporate a bike lane, public sidewalks and a portion of the future roundabout.

"We are very excited for what this project can be and what it has been," Tyler Thayor of Paradym told planners. "It's gone under many revisions in an effort to make it what it is today, which I think has come a long way. Hopefully, you agree that it is going in the right direction."
The plan, Taylor said, would be to buildout the four retail/residential buildings during the project's first two phases, which would also include associated park amenities. The front side would also include increased sidewalks to promote a more pedestrian-oriented design.
Planners were overall complimentary regarding the project's design, as well as Paradym's work over the last few months meeting city staff's demands.
"Personally, I really like the buildings being up front on Port Royal Road, and having that larger walkability area," Planning Commission Vice Chair James Golias said. "That does a lot with the parking too, where you don't see all the vehicles from the road. I do like that, and I will say I'm interested to see what the architecture of the buildings will look like, because you have a really good opportunity here."
Chairman Jonathan Duda added that the design and concept falls in line with what Mayor Jim Hagaman and city staff had requested for future development projects.
"This also goes with Spring Hill Rising [comprehensive plan], and one of its main goals is to find ways for placemaking, places people want to attend and go to," Duda said. "This does that very well."
This article originally appeared on The Daily Herald: New 17-acre mixed-use development proposed at Port Royal Road

