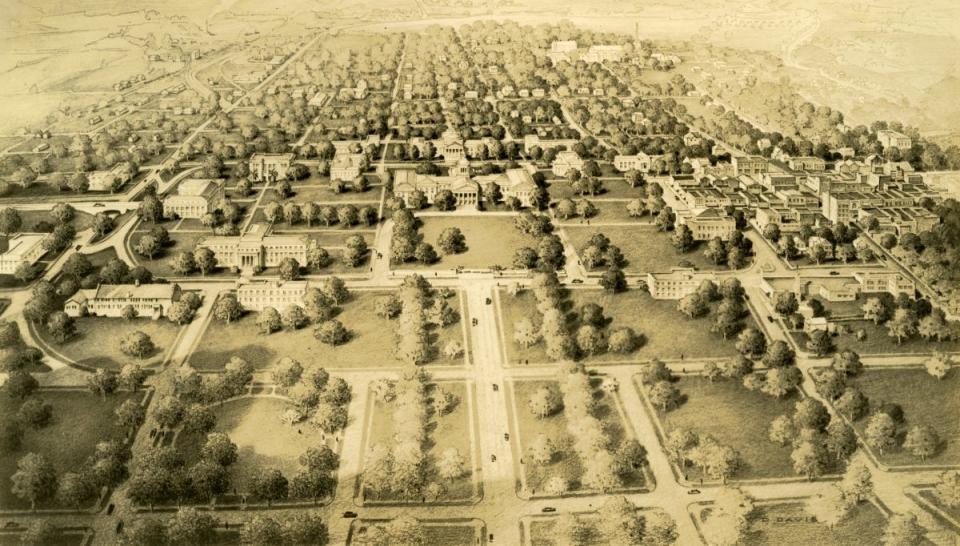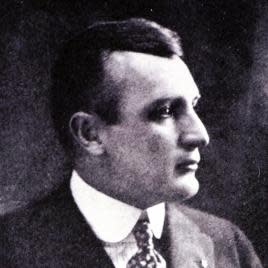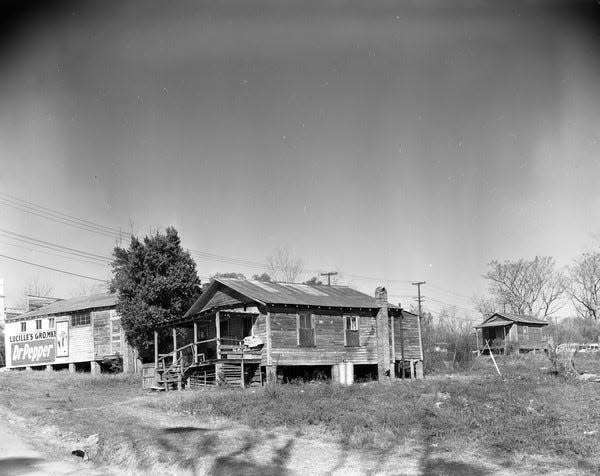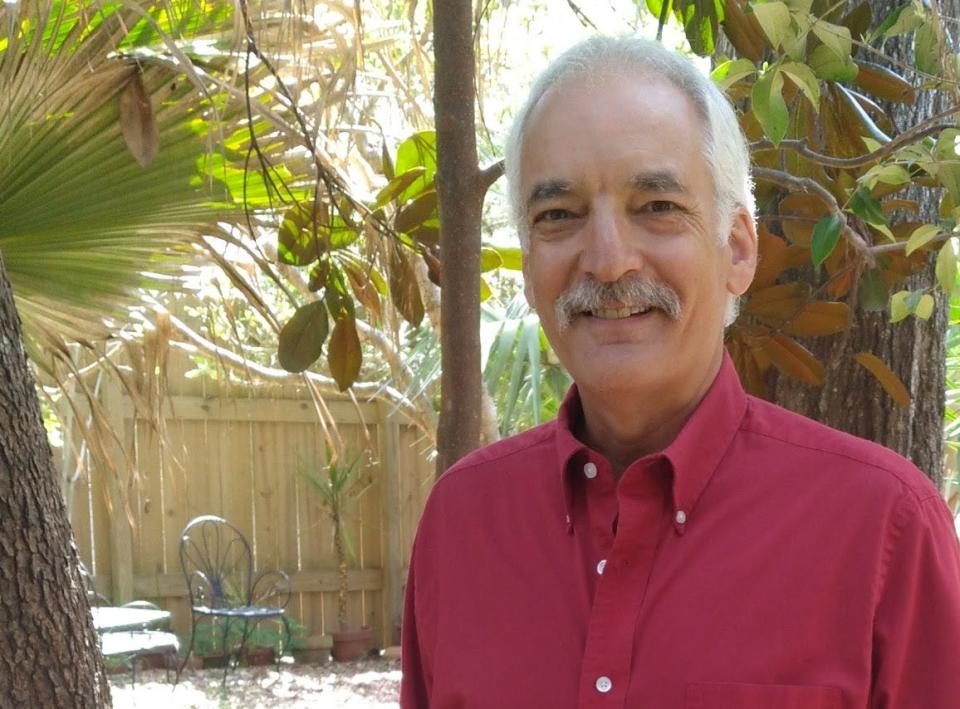How a 1947 'master plan' for Tallahassee paved the way for Smokey Hollow’s end
Imagine “an ideal Capitol Center in which buildings would have adequate space and in which an attractive park-like treatment is possible.”
Seventy-five years or so ago, Florida Governor Mallard Caldwell (1945-1949) commissioned a Cornell educated landscape architect to research and develop a 75-year vision and master plan for development of the Florida Capitol Center in Tallahassee.
“There was not going to be … a better opportunity,” Albert Davis (A. D.) Taylor (1883–1951) advised state leaders, who agreed “to take full advantage of this opportunity. Generations to come will be thankful that such foresight might now be exercised.”
That 1947 master plan and “opportunity” would prove fatal to Smokey Hollow, a vibrant African American community that flourished for generations.

According to the report, it was a “strategic time in the history of Tallahassee’s growth … to integrate existing city plans with development of the Capitol Center” and was “a basis for the ultimate development of projects for the next 75 years or longer.”
In 1947, when Tallahassee’s postwar population rocketed to 18,105, Taylor’s 100-page vision and plan became real and realistic. You can read the full report on this column at Tallahassee.com.
“Thirty-two city blocks, the area bounded by Jefferson Street on the north, Bloxham Street on the south, Bronough Street on the west and Gadsden on the east” became the Capitol Center; a mid-20th century capital city with space “provided for other buildings … as the business of the state grows in scope and in type … and an interesting growth of large live oaks which give an attractive atmosphere in the area around the Capitol.”

Proposed are the locations of today’s Supreme Court and State Library. Ground was already broken for the old State Road Department Building, now recognized as the Holland Building on Calhoun Street. The present-day location of the Department of Transportation in historic Smokey Hollow was to become the new railroad station “surrounded by an attractive park … a Station Park.” Taylor considered the existing station at Railroad Avenue “to give persons passing through Tallahassee an unfavorable impression.”
Arguably, Taylor can be credited with Tallahassee’s most monumental and consequential urban planning decision of the 20th century when he wrote “portions of Lafayette Street should be relocated … take this street under the railroad and directly east to the top of the high land near Magnolia Road. It should be boulevarded and planted on each side. Lafayette Street (Apalachee Parkway was named in 1957, after this newspaper sponsored a contest to name the newly constructed road) will make possible an outstanding view of the Capitol as one approaches Tallahassee from this direction.”
With a vision of “balanced growth of the city on lines of beauty and efficiency,” something like The Mall in front of the U.S Capitol was envisioned in Taylor’s narrative, sketches, and plans. Sadly, once the plan was in place, not even the families, homes, orchards, schools, churches, and businesses in Smokey Hollow would stand in the way.

How could they when Taylor expertly misrepresents the neighborhood “in the shadow of the Capitol dome … to be crowded … blighted … inadequate … and creating a serious health and social menace.”
Taylor’s mid-20th century town planner’s eye view of Tallahassee documents settlement patterns since 1823, and projects growth and development through 2022. He includes observations and recommendations about local flora and fauna, and trends in business, government, and race relations. Trees on city streets, traffic, pedestrians, and parking near the Capitol are addressed; there is even a road bypass around the city.
Taylor tried to convince other planners that “success of the planning for the proposed Capitol Center will depend upon the solution adopted for vehicular traffic and for pedestrian traffic… vehicular traffic should be removed from the Capitol Center.”
Just imagine.

Jeff Caster is a Tallahassee resident and Fellow in the American Society of Landscape Architects and is retired from the Florida Department of Transportation and Florida A&M University.
JOIN THE CONVERSATION
Send letters to the editor (up to 200 words) or Your Turn columns (about 500 words) to letters@tallahassee.com. Please include your address for verification purposes only, and if you send a Your Turn, also include a photo and 1-2 line bio of yourself. You can also submit anonymous Zing!s at Tallahassee.com/Zing. Submissions are published on a space-available basis. All submissions may be edited for content, clarity and length, and may also be published by any part of the USA TODAY NETWORK.
This article originally appeared on Tallahassee Democrat: How a ‘master plan’ for Tallahassee led to Smokey Hollow’s demise

