2 developments near downtown Asheville get planning board OK: 319 Biltmore, 226 Hilliard
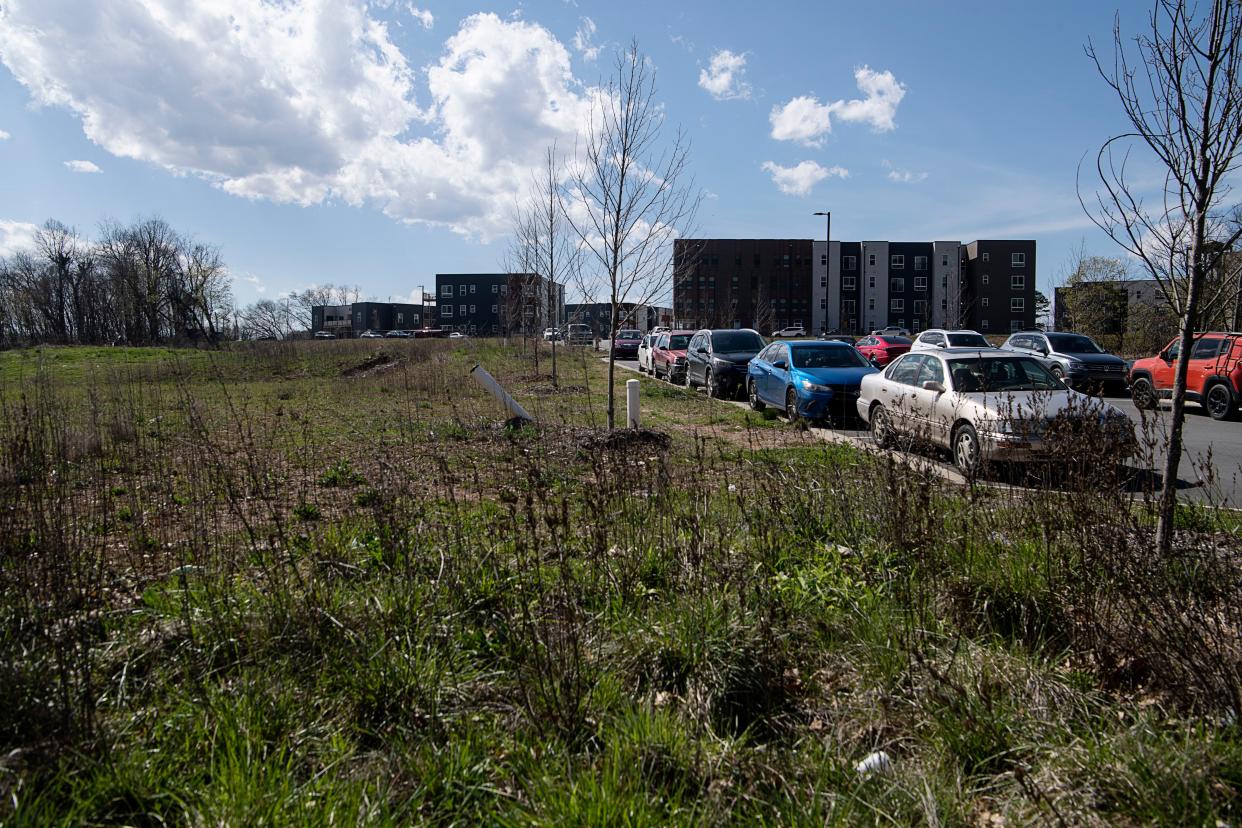
ASHEVILLE - After an initial proposal for a long-awaited project at 319 Biltmore Ave. left Planning and Zoning Commission members cold, developers revisited their pitch, returning June 7 with several changes to include more "activation" along the central corridor south of downtown, plus additional pedestrian facilities.
Though commissioners still voiced some hesitation, a conditional zoning request for the property ultimately clinched commission approval in a 4-1 vote. Final approval for the development rests with Asheville City Council June 27.
A joint project between the city and Charlotte-based developer Laurel Street Residential, the project proposes to build 221 market-rate and affordable apartments on Biltmore Avenue.
More: Planning Board delays vote on 319 Biltmore Ave. project containing affordable housing
Located on city-owned property, the proposal first came before commissioners May 3 and seemed poised for denial. In a bid for more time, despite an already tight timeline, the development team requested a continuance, which the commission unanimously granted.
"Activation," a word frequently used in the conversation, is a general term when discussing urban design, said the city's Principal Planner Will Palmquist. It refers to uses like commercial, office and retail mixed in with residential areas to create activity on the ground floor that "facilitates an interaction between the street/sidewalk and the building."
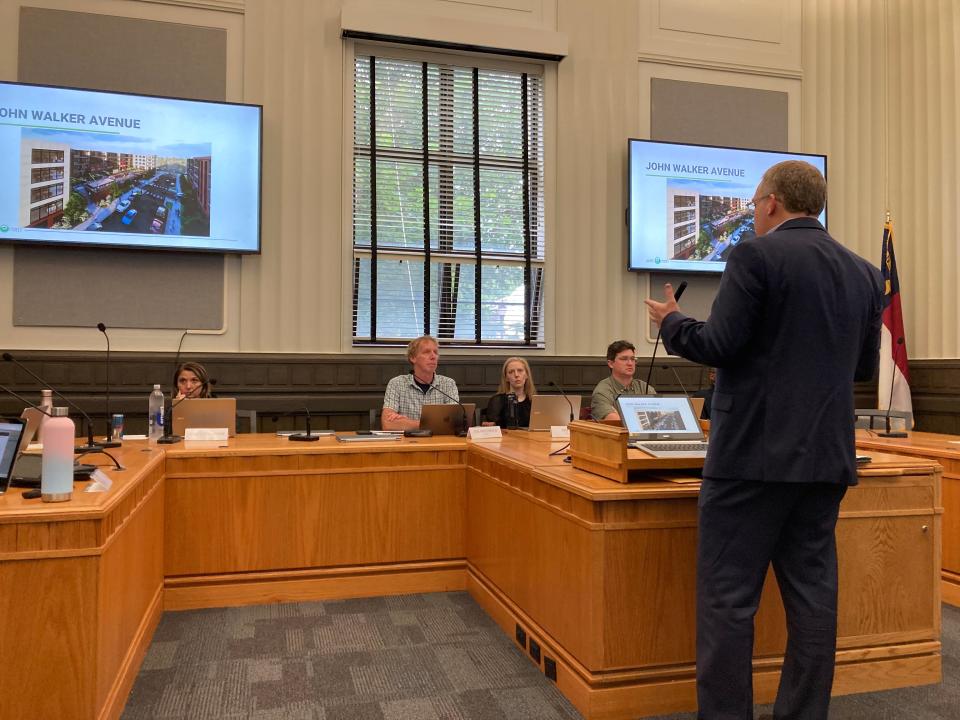
What changes are proposed?
In May, dissatisfied commissioners said the development was too "suburban" for such a central city location, lacking pedestrian facilities, commercial space and the spark of the original vision.
The two five-story, multifamily buildings are proposed for 4.59 acres between Biltmore Avenue and Lee Garden Lane, at the site of the former Matthews Ford dealership, next to the new Maple Crest Apartments at Lee Walker Heights, once the home of the city's oldest public housing complex.
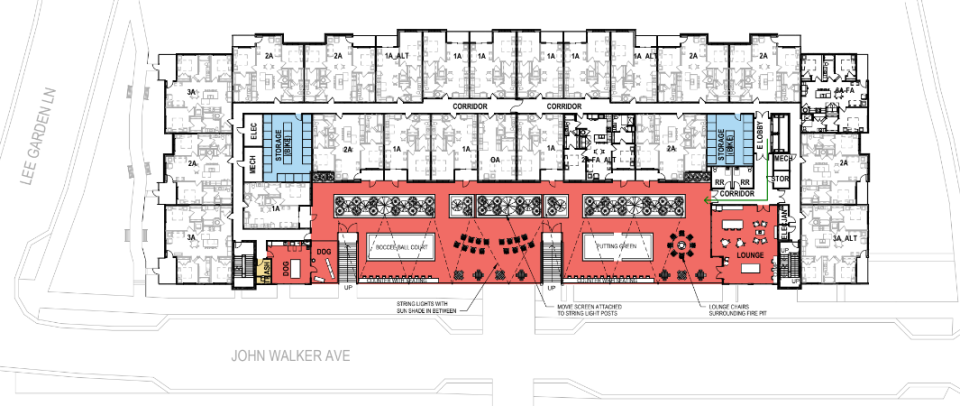
The city bought the property for $5.3 million in a 2020 arrangement with Duke Energy, which then owned it, using voter-approved affordable housing bonds that will be paid back at a low interest rate.
In February 2020, the city issued a request for proposals for a mixed-use development for the parcel, in the hopes the project would complement the Maple Crest Apartments next door. Laurel Street was its pick, with a $1 purchase and sales agreement authorized in August 2022.
The land itself represents the city's subsidy of the project.
More: Buncombe budget: Students, teachers, parents demand higher pay for ACS, BCS
In response to commissioners' concerns, some of the changes proposed for site plans June 7 include:
Additional details added to the courtyard area in the northern building with "activation and programming" for the site. The courtyard will serve both buildings. Plans show amenities such as an outdoor movie screen, bocce ball court, putting green, seating, a fire pit and lounge area.
The separate leasable, retail space in the southern building is expanded from 1,500 square feet to 2,600 and wrapped around the building corner to provide additional activation along John Walker Avenue.
Enhancing the connection between the two buildings, including additional sidewalks, a central crosswalk and speed table, and pedestrian walkways.
The southern building amenity space has been added to John Walker Avenue to provide additional activation along the building frontage, plus added internal bike storage for both buildings.
On the northern building, units with external access have been added along the building frontage of Lee Garden Lane to activate the residential units.
The changes did not come at the cost of any housing units or planned affordability.
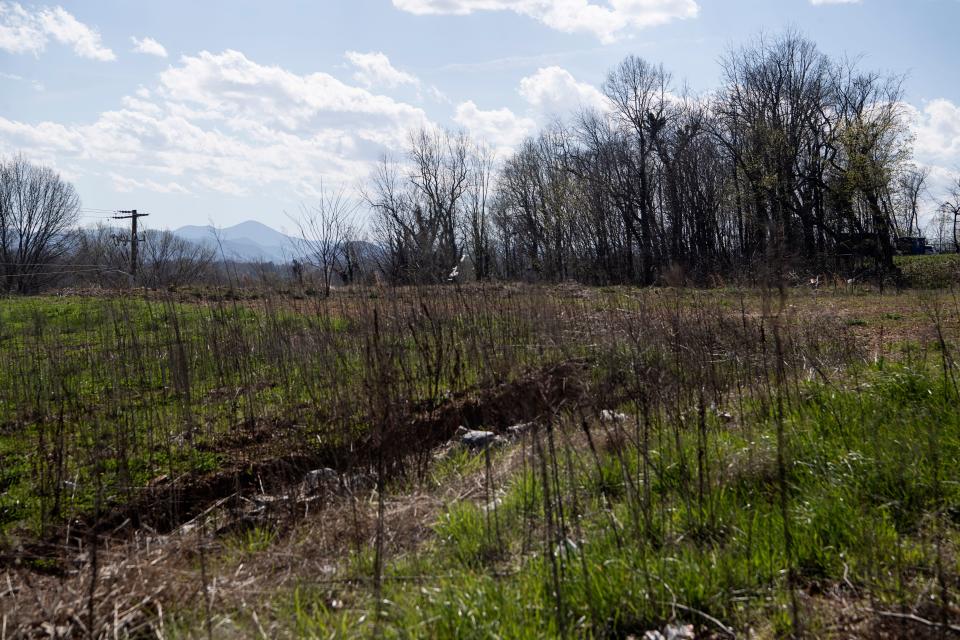
Although Geoffrey Barton, a commission member and director of real estate development for Mountain Housing Opportunities who was closely involved with the nearby, newly-redeveloped Maple Crest Apartments, was not present at the meeting, he sent comments to the development team, which Chair Joe Archibald read aloud.
Barton said although, "it is far from perfect," the project would likely have had his vote of support.
"I remain disappointed by a high amount of parking and low amount of commercial retail space, but given that the underlying zoning is regional business, which is by definition an auto-centered use district, my personal feeling is that this is likely the best we are going to be able to get for a multifamily development on this site," said Barton's comments.
"So, just speaking for me, the community’s staggering need for more housing would be enough to tip the scales.”
Despite lingering questions, Archibald, who voted in favor, agreed that he appreciated the changes.
More: Buncombe affirms support for LGBTQ community; Asheville resolution pending after delay
More: Asheville City Schools announces Rick Cruz will no longer be next superintendent
More project details
If approved by council, the development's most-deeply discounted units would be reserved for those making 60% of the area median income. Of the total 221 units, 30%, or 66, will be deemed affordable for a minimum of 30 years.
Of these, 44 will be affordable at 60% AMI or below, and 22 at 80% AMI.
According to the city's 2022 AMI appendix, 60% AMI, designated "low income," is about $33,750 for a one-person household, and $38,550 for two people. For 80% AMI, those numbers are $45,000 and $51,400, respectively.
Site plans show 102 units in building one, the northern building, and 119 units in building two. There are 32,294 and 26,218 square feet of parking for each building, respectively, totaling 250 spaces.
Unit breakdown:
11 studio apartments.
108 one bedrooms.
72 two bedrooms.
30 three bedrooms.
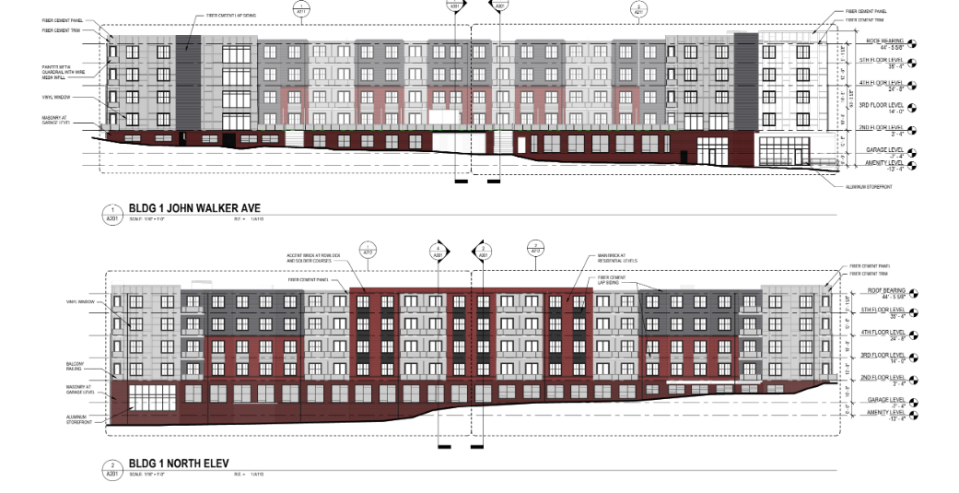
Vicki Meath, executive director of Just Economics, was the sole public commenter on the item. Given the city's subsidy of the project, she called for deeper affordability, particularly for those units targeting people at 80% AMI, and for commercial space to be leased to community amenities, such as a child care location or a grocery store.
“I believe that this is a significant subsidy to the developer through the land, and I believe it’s important to get it right," Meath said.
More: N. Asheville's Jones Park playground to get rebuild by volunteers 24 years after 1st time
In other news
Also at the June 7 meeting, commissioners approved a site plan review of an 110-unit development proposed for 226 Hilliard Ave., dubbed "The Duke" by the developer.
The project slated for the site was initially proposed as 230 apartments, but new plans submitted Feb. 22 to the city show a smaller, "redesigned" development, one that would retain and "adaptively reuse" the original building on the lot, according to the staff report, reducing the project's total number of units and buildings.
It does not require City Council approval.
Chris Day, an engineer with Civil Design Concepts who spoke on behalf of the project, said this proposal represented more than a year of efforts, and "slid the scale back" away from a "big, massive" project to adaptive reuse of a "historic" building.
Commissioners were responsible only for a ministerial review, which requires them to confirm the project meets the requirements of the Asheville Unified Development Ordinance.
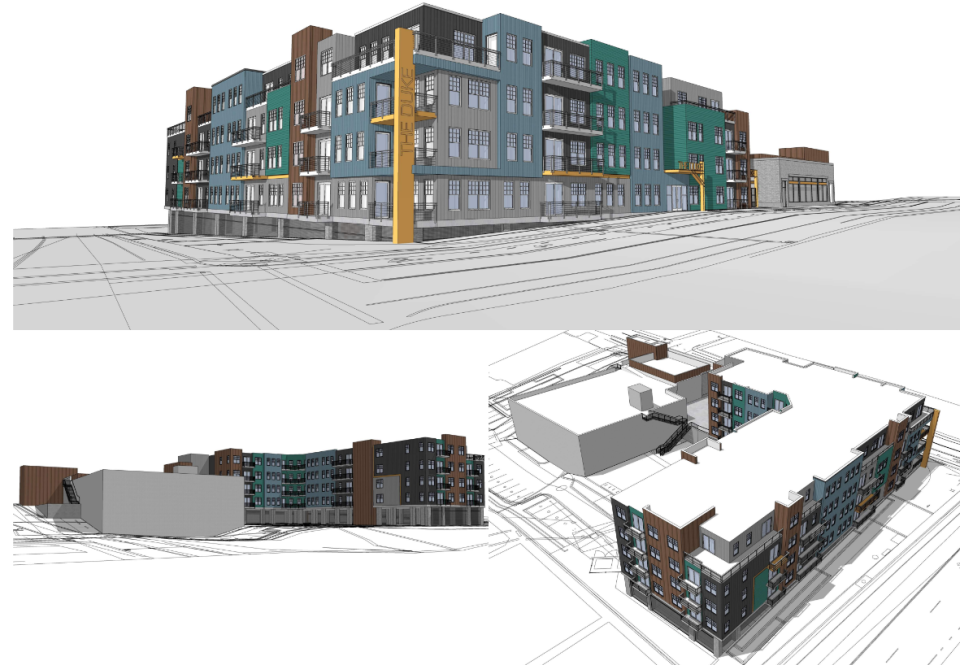
The 110 residential units are proposed for a 1.8-acre lot at the corner of Hilliard and Asheland avenues by Summerfield-based Fall Line Development, the same developer as the initial proposal, with plans for new construction and renovations to the existing warehouse building.
According to the city's urban planner Clay Mitchell, the existing building dates to 1926, once "Hayes and Lunsford Electric Co.," a small office in downtown Asheville that struggled through the war years and Great Depression with a modest workforce.
Now, it sits empty, but site plans would transform it into 25,000 square feet of commercial space with a small, two-story addition.
The residential units would be located in a new four-story building with a surface parking lot below. A total of 116 parking spaces are proposed for the project, plus an entrance courtyard, a lower-level planting area and a rooftop deck.
Day said there is a possibility that some residential units would be included in the existing building, though the total number of 110 would not be exceeded.
More: Answer Woman: Will West Asheville Presbyterian Church on Haywood Road be torn down?
The site, directly across Hilliard from the now-closed Hot Spot convenience store, is owned by Duke Energy.
Buncombe County land records show the property was purchased from HomeTrust Bank by Duke Energy for $2.95 million in 2014.
At the time, Duke considered building an electrical substation at the site, along with two others, to meet higher demands for electricity in the downtown area. Residents in the area spoke out against it, saying it would harm the neighborhood while Duke called it a necessity to provide reliable power in the center of Asheville.
Duke ultimately did not build the substation at the site, moving forward with a location at the corner of Clingman and Patton avenues.
Sarah Honosky is the city government reporter for the Asheville Citizen Times, part of the USA TODAY Network. News Tips? Email shonosky@citizentimes.com or message on Twitter at @slhonosky. Please support local, daily journalism with a subscription to the Citizen Times.
This article originally appeared on Asheville Citizen Times: Asheville planning board OKs 319 Biltmore Ave. project; What's next?

