This $20 Million Beverly Hills Midcentury Mansion Was Reimagined for Entertaining

Masterful artistry, indoor-outdoor living and a slew of amenities are just a few of the things that make 1024 Summit Drive so special.
The home, priced at $19.999 million, was originally built in 1924 and then redesigned in 1950 by notable midcentury architect William S. Beckett, who crafted countless residences for A-list celebrities. The property is set at the end of one of Beverly Hills’ most prestigious streets and is shielded on either side by towering trees. Sitting on just under one acre of land, the private sanctuary prioritizes grand-scale living with soaring ceilings and full-length glass windows with views over Los Angeles.
More from Robb Report
This Stunning $48 Million Home 'Floats' on a Promontory High Above Los Angeles
Beyond the White Box: 4 Design Firms Give Us a Fresh Take on the LA Home
This $19.5 Million Dumbo Penthouse Is Now Brooklyn's Most Expensive Listing
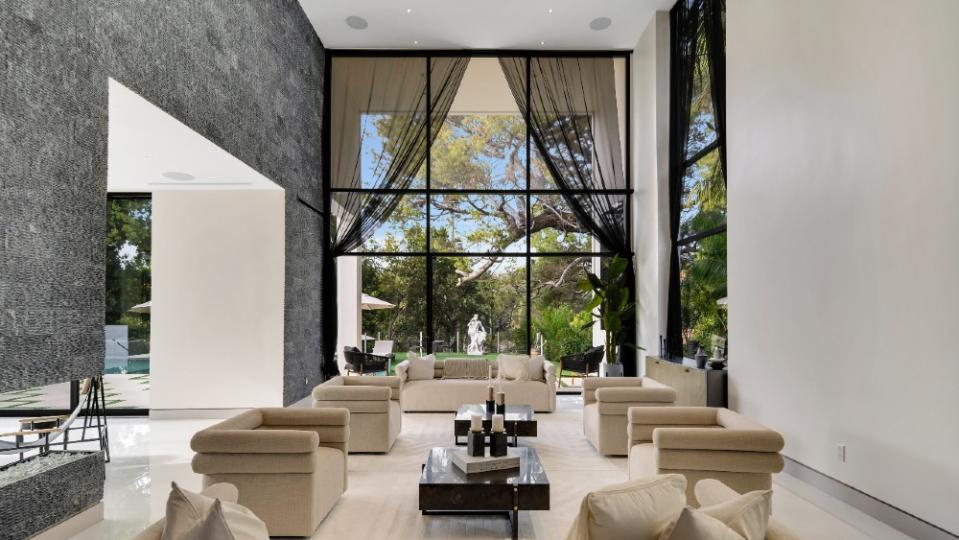
The Agency
The home was redesigned again in 2015 to appeal to the modern buyer. There is now 13,500 square feet of living space, 12,000 square feet of which is indoors, and the home spans three stories with seven bedrooms and nine bathrooms. Interiors are warm, sophisticated and modern, with high-quality finishes like stone, porcelain and wood. What strikes many about the home is the seamless flow between indoor and outdoor living, as each room welcomes the sun for a bright and airy vibe.
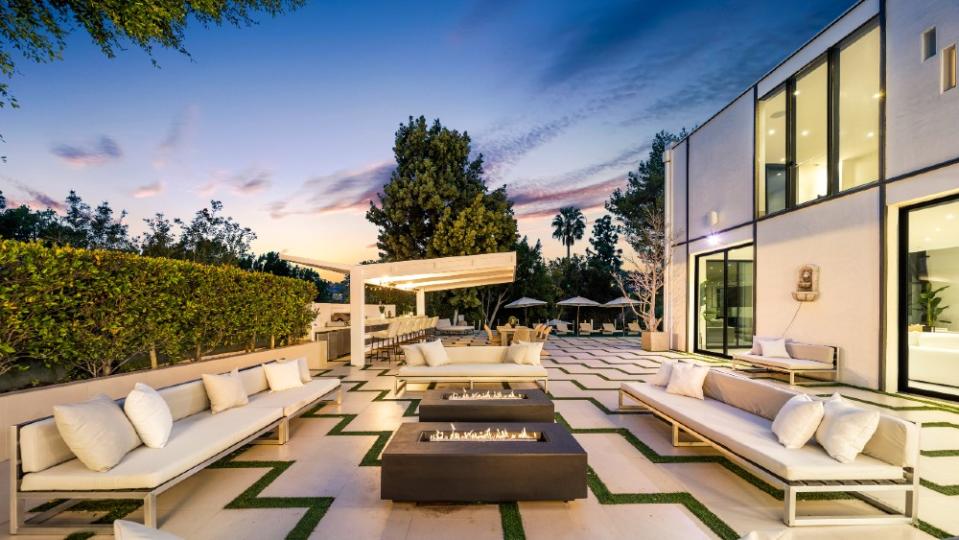
The Agency
The first floor features a chef’s kitchen with a marble island and breakfast nook, living area and a solarium-like great room with a wet bar. Two architectural staircases lead to the second level, which houses the primary bedroom and its two showroom closets, as well as a bathroom and a private terrace with a spa.
Elsewhere, amenities include a billiards room, walk-in wine cellar, theatre, gym, hair salon, massage room, candy wall, a Crestron smart home system, separate catering kitchen, fitness room, office and a six-car auto gallery to showcase your rides.
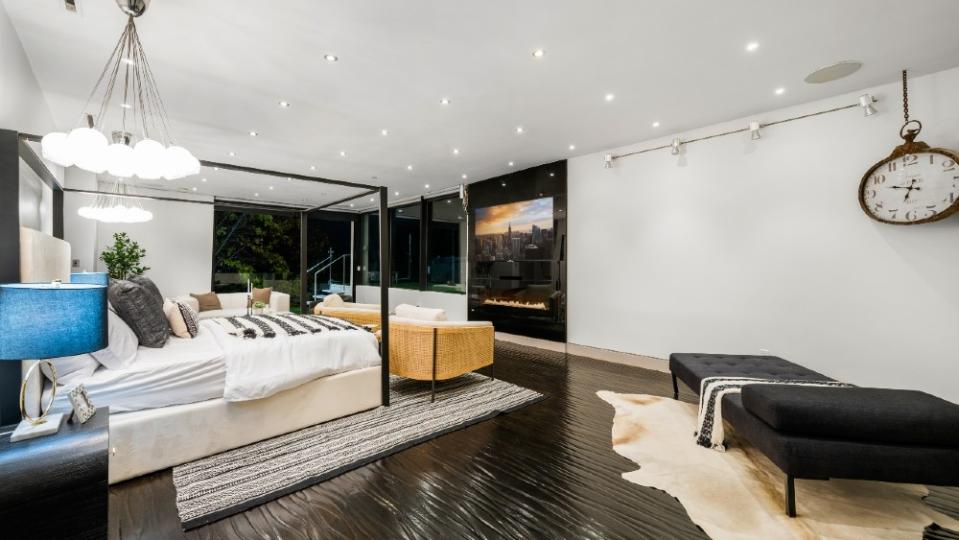
The Agency
Outside there are expansive tiled patios, with a design-savvy zigzag pattern, that are perfect for entertaining. Residents will also enjoy a meditation garden, zero-edge infinity pool, poolside bar and grill, lawn space with a tree swing, outdoor dining area and bar and plenty of places to lounge.
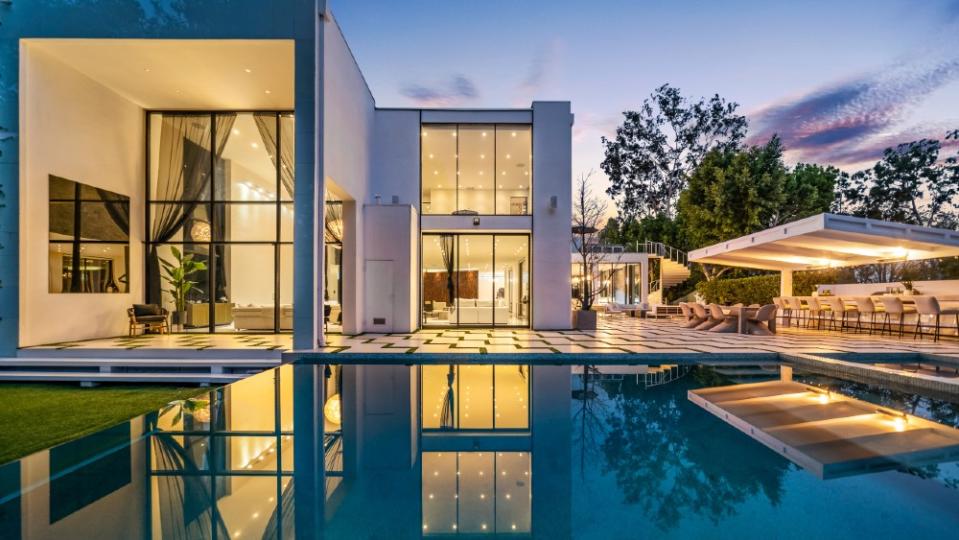
The Agency
“Being that this home is prominently located on one of the most exclusive streets of Beverly Hills, it offers complete privacy and peace of mind,” says listing agent Adi Perez at the Agency. “The soaring ceilings and floor-to-ceiling windows provide great scale, endless light and impressive views, and this home has everything one could ever need. It is an entertainer’s dream.”
Check out more photos of the home below:
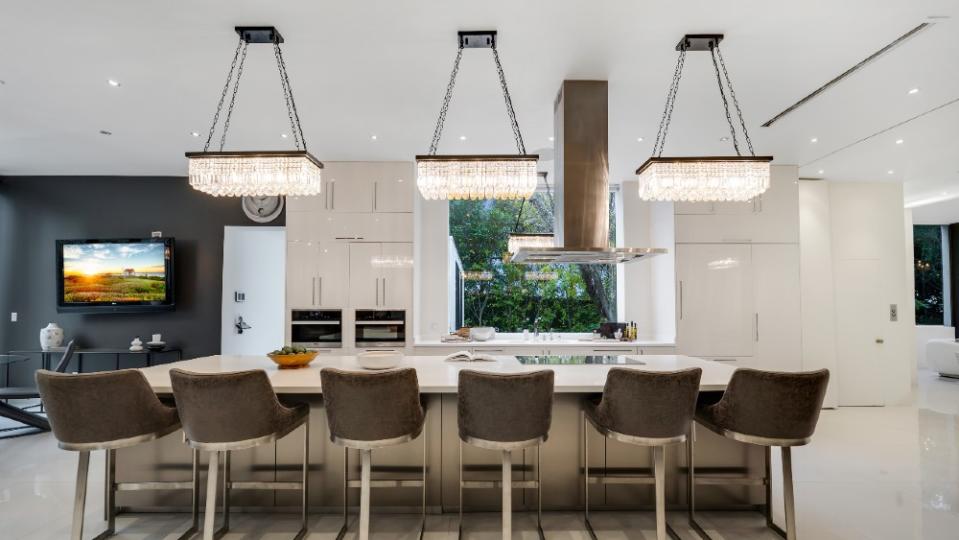
The Agency
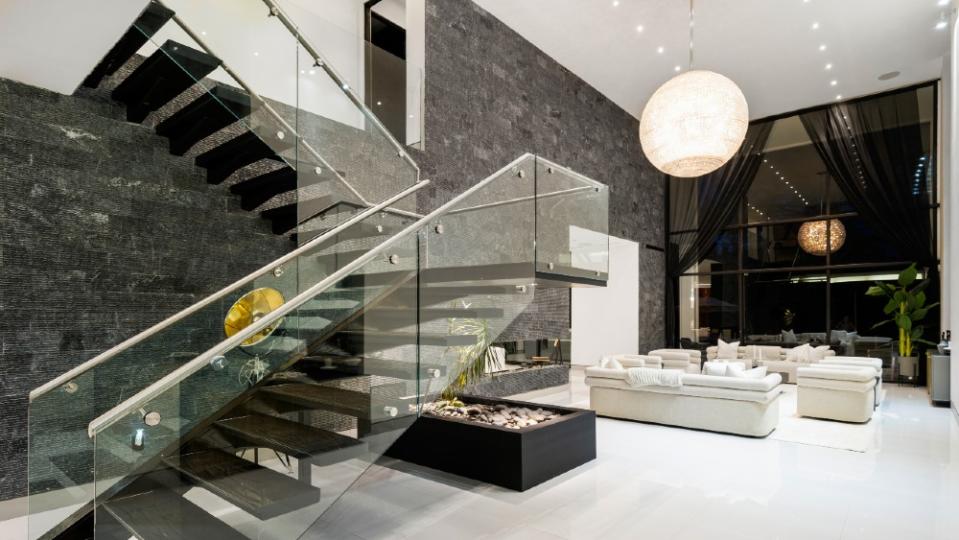
The Agency
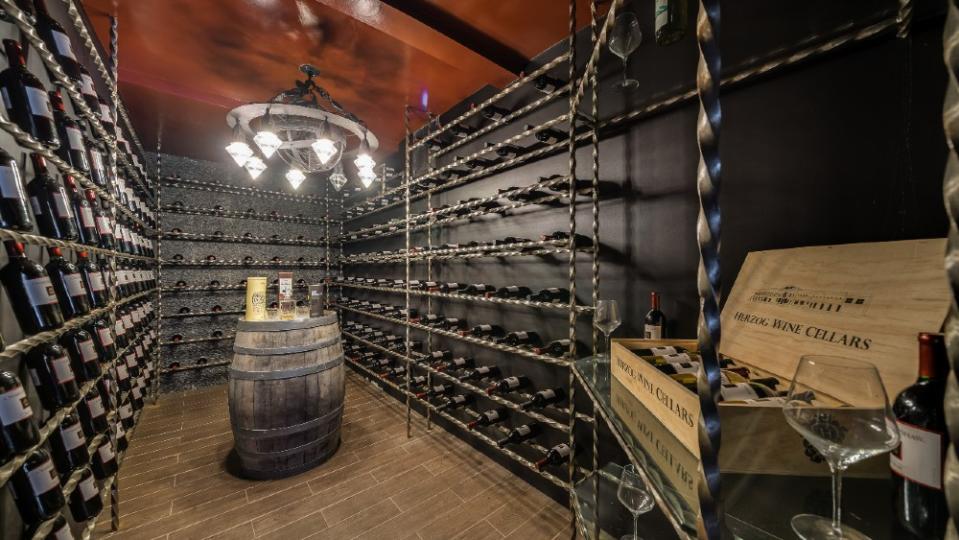
The Agency
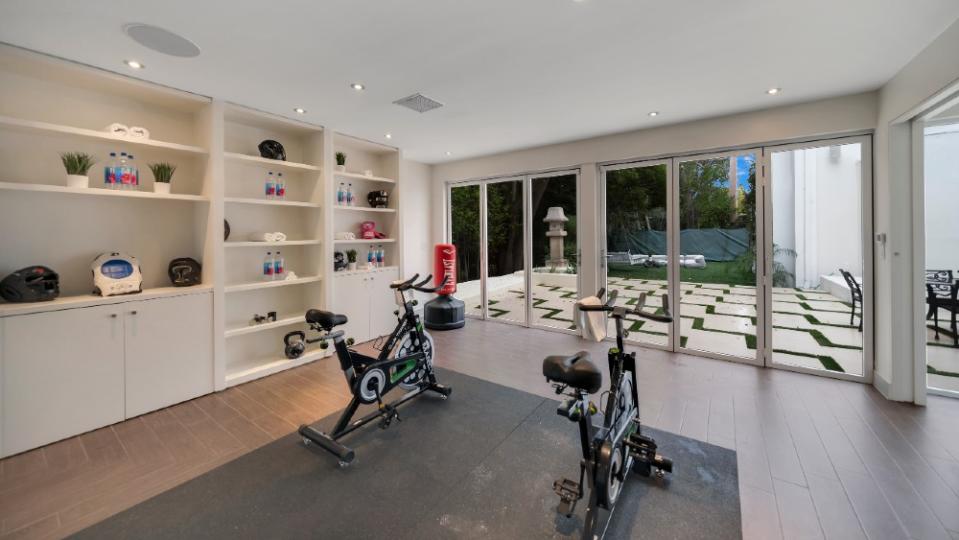
The Agency
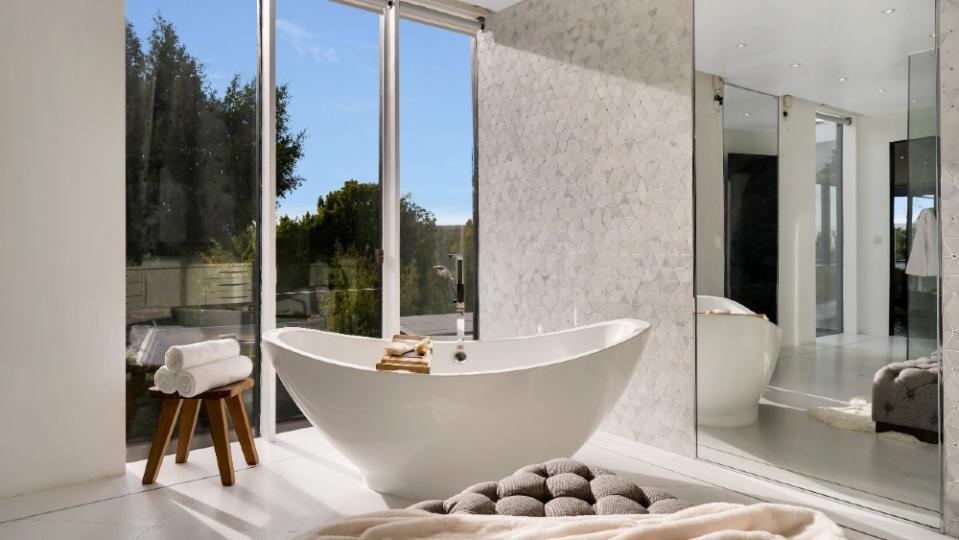
The Agency
Best of Robb Report
Sign up for Robb Report's Newsletter. For the latest news, follow us on Facebook, Twitter, and Instagram.

