2023 Ballinger Award: Aerin Lauder and husband honored for restoration of Palm Beach home
- Oops!Something went wrong.Please try again later.
- Oops!Something went wrong.Please try again later.
- Oops!Something went wrong.Please try again later.
Add another member of the famous Lauder family to the rarified list of Palm Beach homeowners who have been honored with the Preservation Foundation of Palm Beach’s Robert I. Ballinger Award for excellence in historic restoration.
Lifestyle maven Aerin Lauder and her financier husband, Eric Zinterhofer, are the recipients of the 2023 Ballinger Award, the Foundation has announced.
Lauder oversaw a major restoration of their landmarked home at 124 Via Bethesda near the ocean in Midtown.
Designed by noted architect Howard Major, the house was built in 1930 of Cuban coral limestone with French Provençal-inspired architecture, although the style also is sometimes described by historians as “Creole-French Classical.”
In a phone interview from New York, Lauder said she was honored to receive the Ballinger Award — and to have had the chance to restore a house she had admired since childhood.
“The house has always been one of favorites, if not my most favorite in Palm Beach. It was just an exciting and honorable experience to work on it, and to really embrace the heritage of it. I’m very excited,” she said.
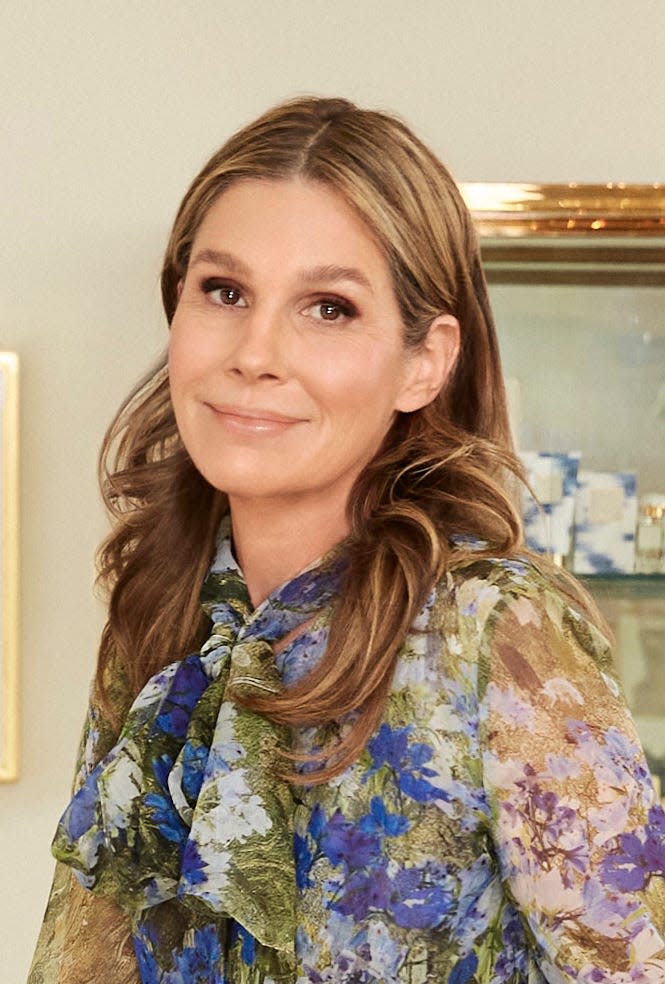
The two-story house is across the street from two landmarks honored in 1999 with Ballinger Awards — the beachfront homes of Lauder’s parents, Jo Carole and Ronald Lauder, and of her uncle and aunt, Judy and Leonard Lauder. Ronald and Leonard Lauder built careers at Estée Lauder Cos., the cosmetics-and-beauty empire named for their mother and Aerin Lauder’s grandmother.
Aerin Lauder’s restoration team on Via Bethesda included Palm Beach architect Jeffery Smith of Smith Architectural Group, New York interior designer Stephen Sills of Stephen Sills Associates and landscape architect Mario Nievera of Nievera Williams Design.
The homeowners will be presented with the award at a by-invitation-only ceremony Jan. 18 at the house, where she and Smith will join Sills in a panel discussion about the project.
MORE ABOUT AERIN LAUDER IN PALM BEACH: For Aerin Lauder, family comes first on Palm Beach
Lauder, who also has worked at her family’s cosmetics company as its style and image director, founded and is creative director of Aerin, her luxury lifestyle brand, which has a store in Palm Beach. She also has published several books, including “Palm Beach” in 2019.
Lauder and her husband acquired the Via Bethesda house in late 2020. It was the first home she has owned in Palm Beach, she said.
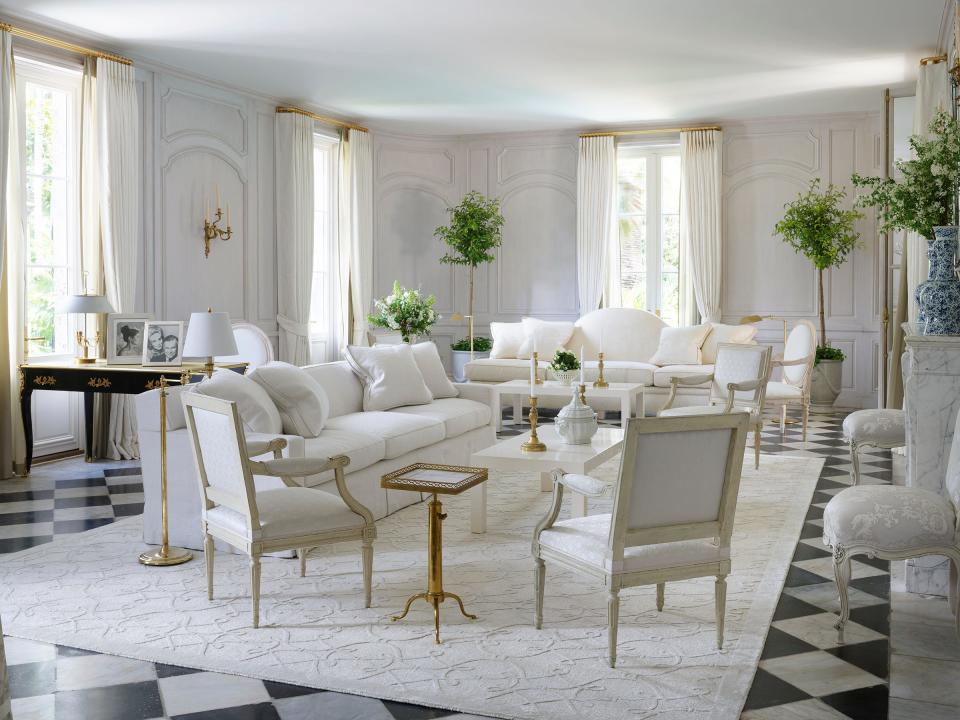
Palm Beach restoration project kept alterations to a minimum
A key to the restoration project, she said, was changing as little as possible about the L-shaped house while repairing structural deterioration, putting in new insulation, replacing the roof and lavishing attention on the original black-and-white marble-tile floors laid on the diagonal and the antique paneling in the living room.
“We worked so tirelessly to maintain the original design in every way,” she said. “We kept the floor plan (intact), all the original floors, all the original molding in the living room — all of the original elements remained ‘as is,’ just restored.”
Windows and French doors were replaced with impact-resistant versions that meticulously recreated the look of the originals. Plaster walls and ceilings were removed to accommodate new mechanical and other systems. In the dining room, a bar was eliminated and antique marble was sourced to blend in seamlessly with the existing floor.
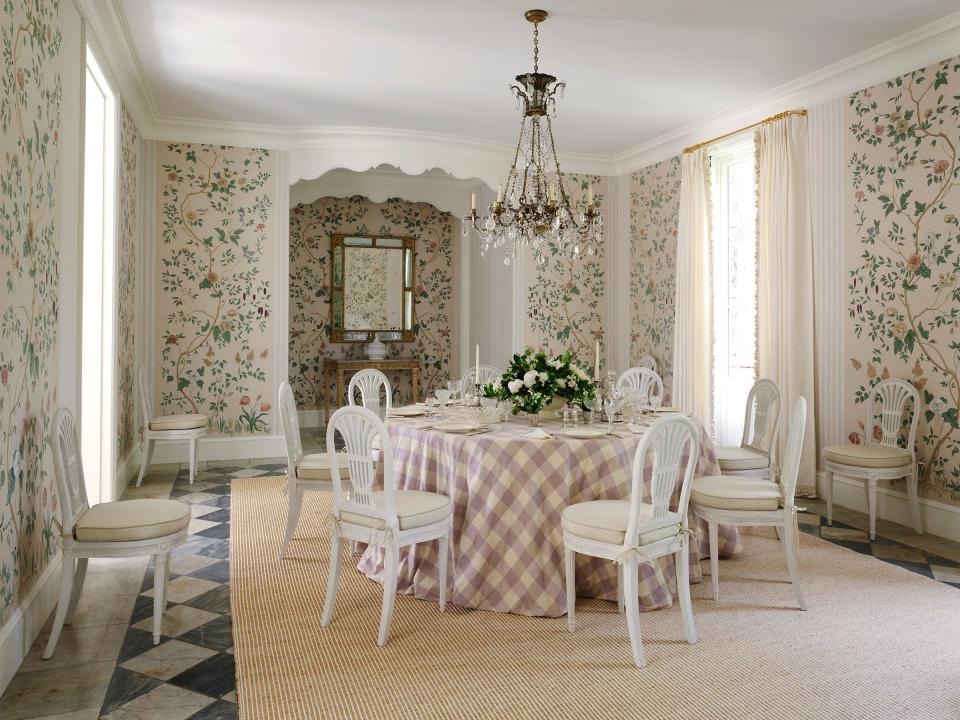
As Smith describes it: “Aerin’s mission was to maintain the original spirit of this classic Palm Beach house and update it in such a way to make it look like we were never there.”
The restoration crew also paid careful attention to the pitted herminitas stone that is a striking feature of the exteriors. Thee rusticated stone contrasts strikingly with the symmetrical and stately detailing of the architecture, said Smith, who is chairman of the Palm Beach Architectural Commission.
Keeping the stone’s patina intact was an important consideration, Lauder said.
“We (worked) to repair it properly. It’s beautiful Cuban coral and we obviously wanted to clean it slightly but not too much. It was really maintaining that original design aesthetic and sensibility.”
FROM THE 2020 ARCHIVES: Preservation Foundation of Palm Beach looks to the future as it marks its 40th anniversary
Such attention to detail truck the perfect note with Foundation President and CEO Amanda Skier.
That design team’s “restrained approach to the restoration,” Skier said, “is especially noteworthy in a community where original details are often replaced rather than repaired in accordance with the secretary of interior’s Standards for Rehabilitation.”
Skier added: “In that sense, the expressed intention to preserve the home’s patina and character — as seen in details as large as the aged stone façade and details as small as original door hinges with many layers of paint — is an exemplary exception to the ethos that pervades much of the preservation work in Palm Beach.”
Among the handful of changes Lauder made at the house were updating the bathrooms and creating a new-and-expanded kitchen, where new sets of French doors were added to complement one already there.
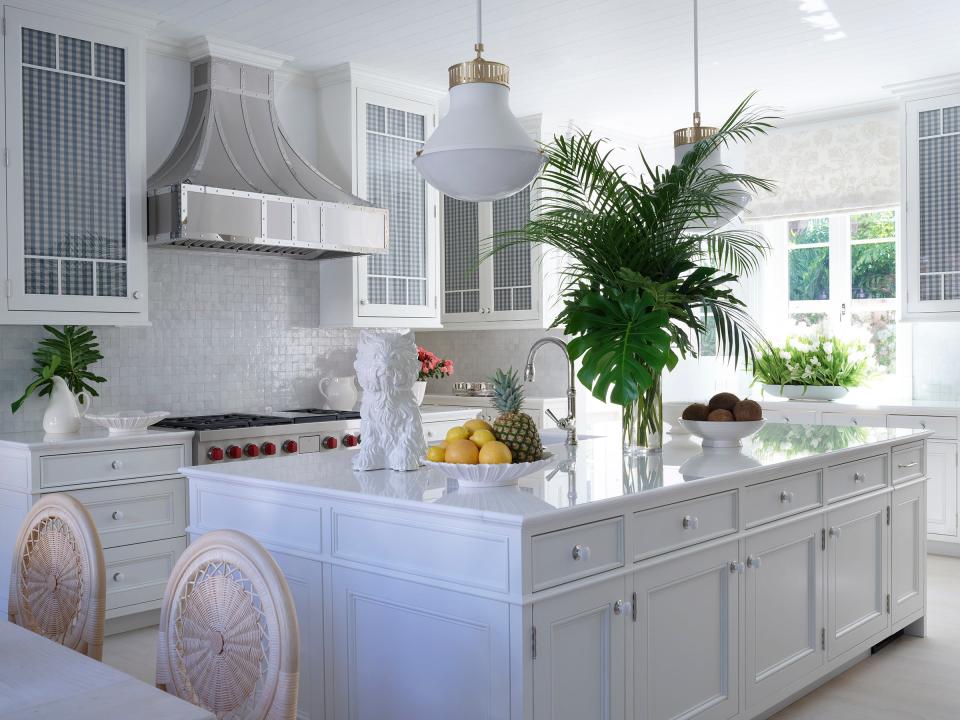
Ballinger Award again shines a spotlight on Howard Major
Architect Howard Major, who was born in 1883 and died in 1974, has often taken a backseat to better-known architects who shaped the look of Palm Beach in the early 20th century, including Addison Mizner, Maurice Fatio and Marion Sims Wyeth. The latter architect, in fact, designed the beachfront Lauder houses that won the Ballinger Award 23 years ago.
Major trained at the Pratt Institute and the atelier of Henry Hornbostel of the Society of Beaux Arts Architects, according to biographical information about him in a report prepared for the Landmarks Preservation Commission when the house on Via Bethesda was designated a town landmark in 1990. The designation protects its exterior walls from substantial alteration without the town’s permission.
But Major built or remodeled multiple houses in Palm Beach, including two that previously have been honored with Ballinger awards. His 1938 house at 745 Hi-Mount Road was recognized with a Ballinger in 1998; and a 1925 house at 158 S. Ocean Blvd., which earned the award in 2008 and is today part of Julia Koch’s expansive estate.
In 1925, Major moved from New York to Palm Beach, initially designing homes on the island and in Gulfstream in the then-popular Spanish Revival genre. But he later switched his architectural allegiance to other styles, particularly West Indies and Greek Revival, which he felt was more appropriate to South Florida.
Both of the Major-designed houses previously honored with Ballinger awards have British Colonial-style architecture. And his 1928 Bermuda-style design Major Alley on Peruvian Avenue near Worth Avenue — a development of six homes that originally also had shops — is familiar to many Palm Beachers.
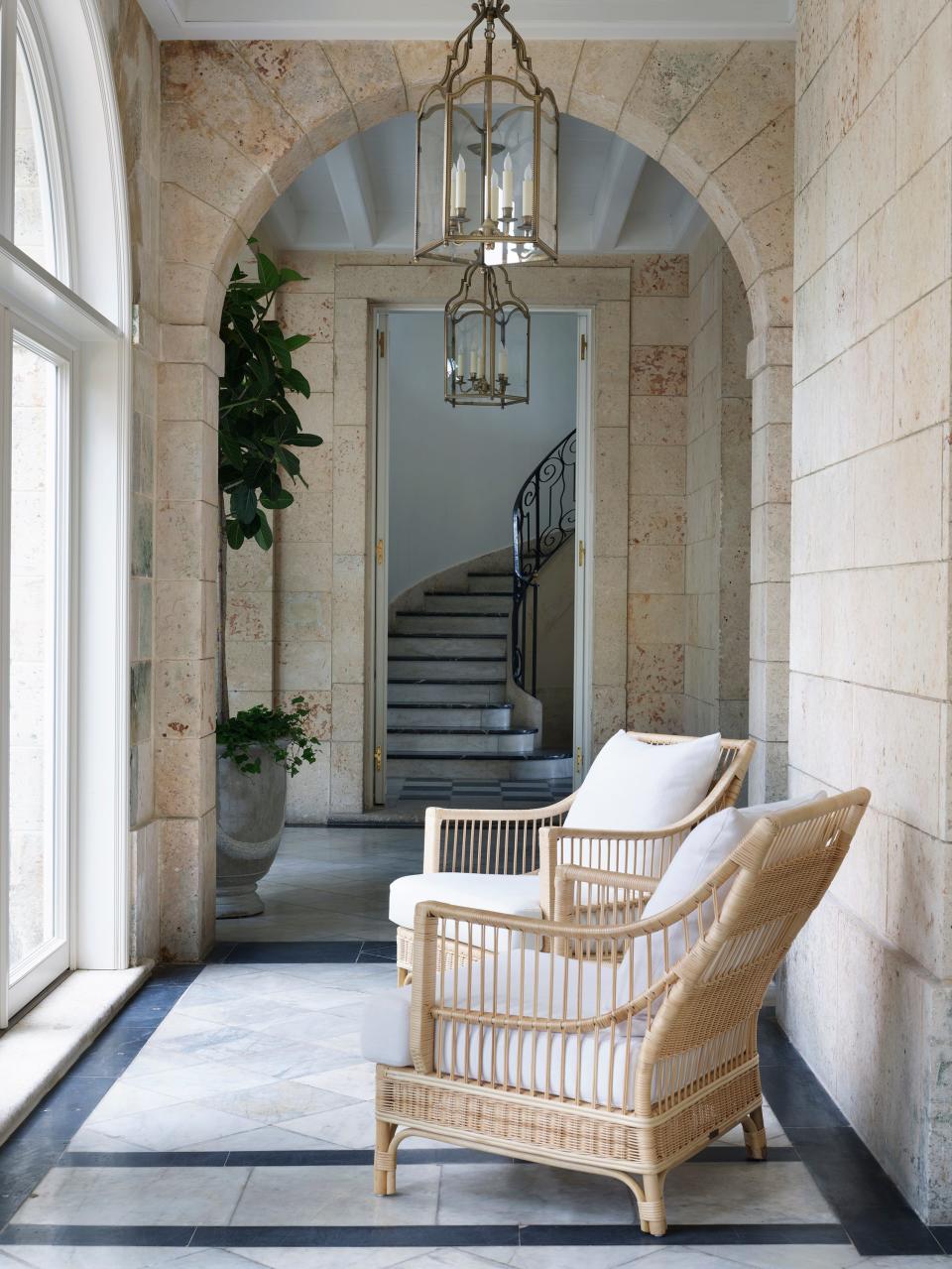
The Palm Beach house had been altered in the 1960s
The latest Ballinger Award winner has a front façade with crisp lines, brick-like blocks of coral stone and sets of French doors flanked on each side by full-height louvered shutters and topped by stone lentils. Windows on the second story are treated similarly. A stone cornice defines the roofline, and the front door has a glass transom.
The house was built for New Yorker Joseph Synder with an outdoor courtyard. But a later owner, the late fashion designer Philip Hulitar, undertook renovations in 1965 that removed one of the courtyard’s walls, leaving the house’s two wings to face the pool, according to the landmarks commission’s report.
Other previous additions included a library on the west side of the house and a pool cabana. Any existing faux stone was replaced with real stone during the restoration.
Subsequent owners included the late Andrew Fuller, and Henry “Rip” McIntosh and his late wife, Susan, who lived there for 36 years before selling the property in 2017.
LAUDERS' GIFT: Two generations of the Lauder family give $200 million to Alzheimer's drug research
Even with the earlier renovation, Aerin Lauder says the floor plan has suited her family’s lifestyle.
“I think the floor plan is perfection — and the size and proportions of the rooms,” she says, marveling at Major’s “attention to detail and his spectacular talent to create this, to have it be so livable in 2023.”
She also appreciates the revitalized landscape, which features palms and orchids among the plants in what is “kind of a tropical paradise garden,” she says.
“I’ve always loved nature. The pool area was planted so beautifully by Mrs. McIntosh, who originally laid it out, and we’ve kept everything ‘as is’ and embraced the beauty and the magic of it,” she says.

Preserving a Palm Beach landmark for future generations
With the work completed, she says she is proud to have played a role as steward in preserving the property for future generations.
“For me, I’m very much inspired by the past. To understand the future, you have to understand the heritage. That’s something I’ve always really admired and looked to for inspiration — the heritage, whether it was the beauty business or design or interiors. I have always believed that good things do last forever.”
Earlier this month, she noted, the house was filled for the first time for a family gathering, which included her two college-age sons.
“They were all smiling the whole weekend. They were completely in love with the house, as well. And I think they are very proud of what we’ve done. They’re very excited for the years to come,” she said. “It’s the next chapter — and very exciting.”
*
FOR THE RECORD: 2023 BALLINGER AWARD
About the award: The Robert I. Ballinger Award, first presented by the Preservation Foundation of Palm Beach in 1987, recognizes a major renovation or restoration project that reflects the history and traditions of Palm Beach architecture. The award is named in honor of a former chairman of the town's Landmarks Preservation Commission. The award complements several architectural and landscape awards presented regularly by the Preservation Foundation.
Address: 124 Via Bethesda, Palm Beach
Homeowners: Aerin Lauder and Eric Zinterhofer
Restoration architect: Jeffery Smith, Smith Architectural Group
Interior design: Stephen Sills, Stephen Sills Associates
Landscape design: Mario Nievera, Nievera Williams Design
Project manager: Sophia Bacon, Smith Architectural Group
Contractor: John Rogers, Rogers General Contracting
Structural engineer: Dave Carmo, Carmo Engineering Inc.
*
To see more photos of the Ballinger Award-winning restoration project, click on the gallery at the top of this page.
*
Darrell Hofheinz is a USA TODAY Network of Florida journalist who writes about Palm Beach real estate in his weekly “Beyond the Hedges” column. He welcomes tips about real estate news on the island. Email dhofheinz@pbdailynews.com, call 561-820-3831 or tweet @PBDN_Hofheinz. Help support our journalism. Subscribe today.
This article originally appeared on Palm Beach Daily News: Aerin Lauder, husband honored for restoring historic Palm Beach home

