This $4 million Johnston home features home gym, massage room, wine cellar and more
Sitting on 1.5 acres in Johnston, Bel Fiore is the definition of a “dream home.” Feel like you're in the Hamptons as soon as you pull up to this nearly 10,000-square-foot mansion. Unique features and exquisite extras ensure that no one else will have a home like yours.
You’ll sense the openness of the home as you walk into the zero-entry main level. Custom walnut floors connect the rooms, including the soaring great room with huge windows and a marble fireplace. Find extra treasures like the adjoining turret with a custom ceiling mosaic, a space perfect for a grand piano.
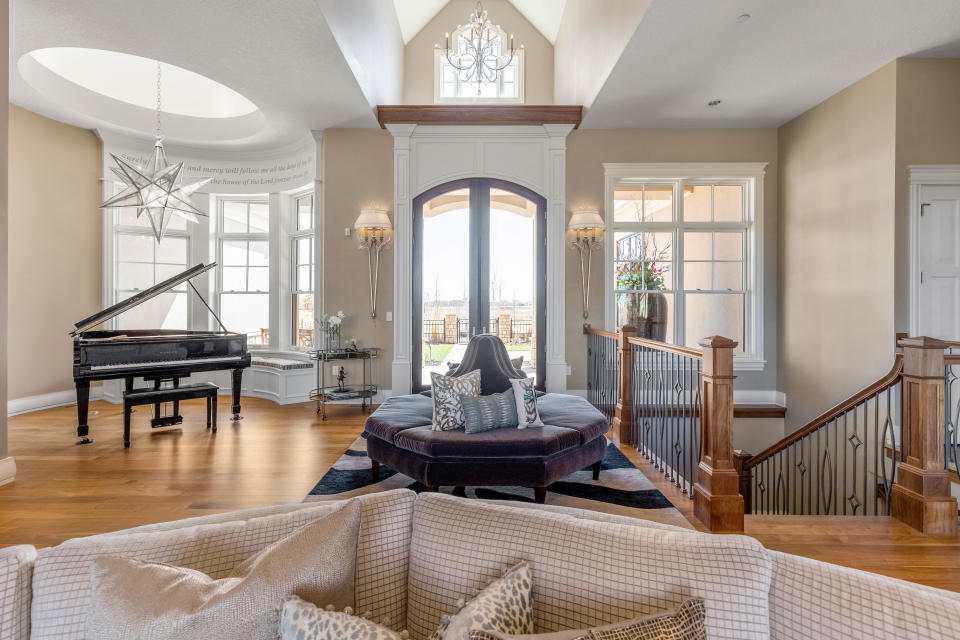
The kitchen boasts the highest-end appliances, Brazilian quartzite countertops, a butler’s pantry and an island that spans 11 feet. Extra seating can be found in the separate dining room, with room for eight to 10 guests. Enjoy relaxing on the screened-in porch during most seasons.
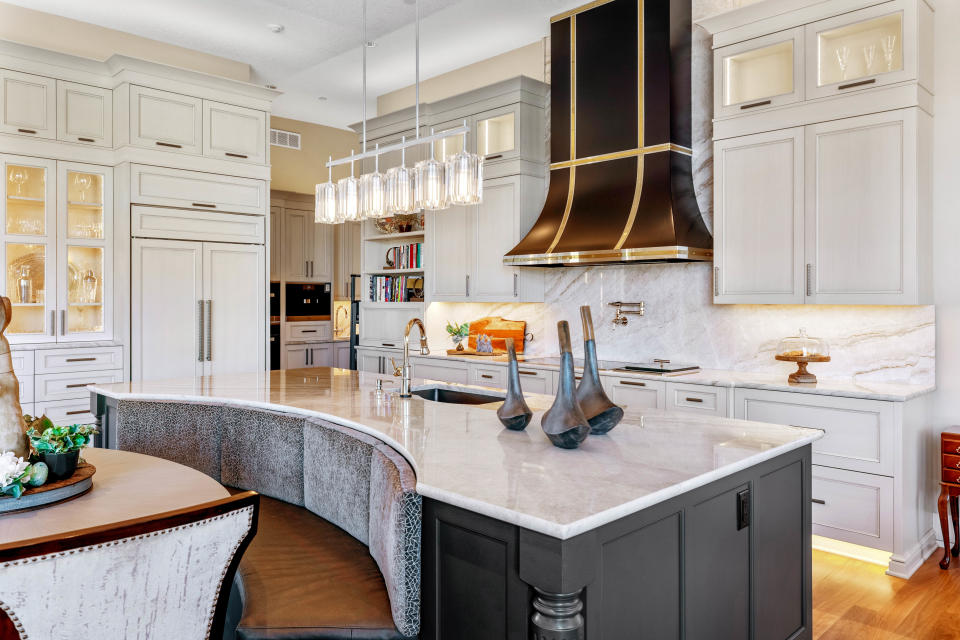
The main level houses a master bedroom with French doors leading to a private deck, a three-sided Italian marble fireplace and even a coffee bar. The master bathroom includes heated tile floors, a soaking tub, dual sinks and an aromatherapy shower. A gorgeous separate vanity offers a lovely space to get ready for the day. You won’t even feel like you’re in a closet when you step into the master walk-in closet with custom built-ins and upper cupboard storage, a large island, natural light from a large window and beautiful light fixtures.
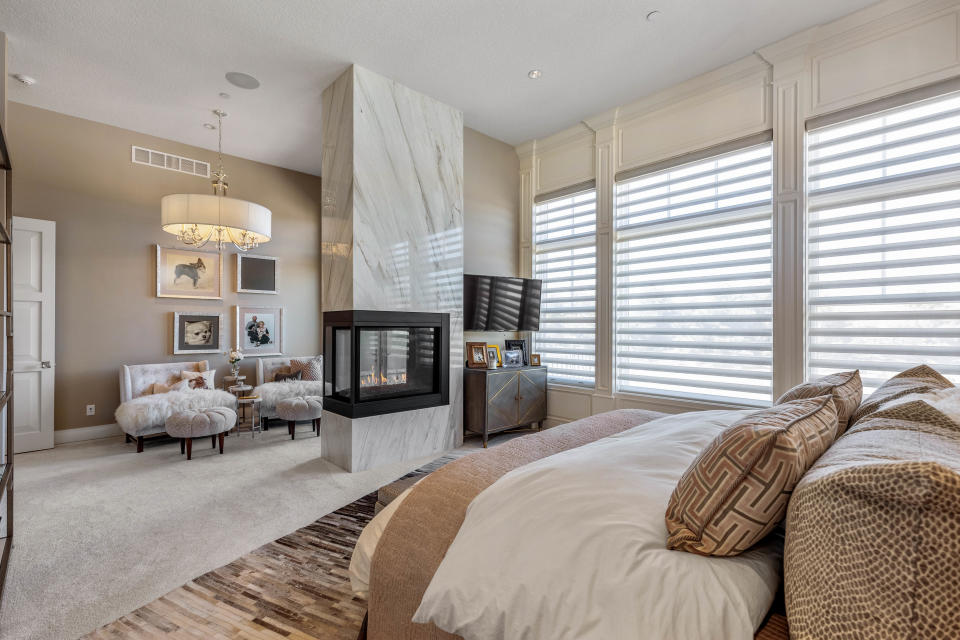
On the other side of the main level is a conference room for client meetings as well as two home offices that could also serve as an in-law suite or bedrooms for the kids.
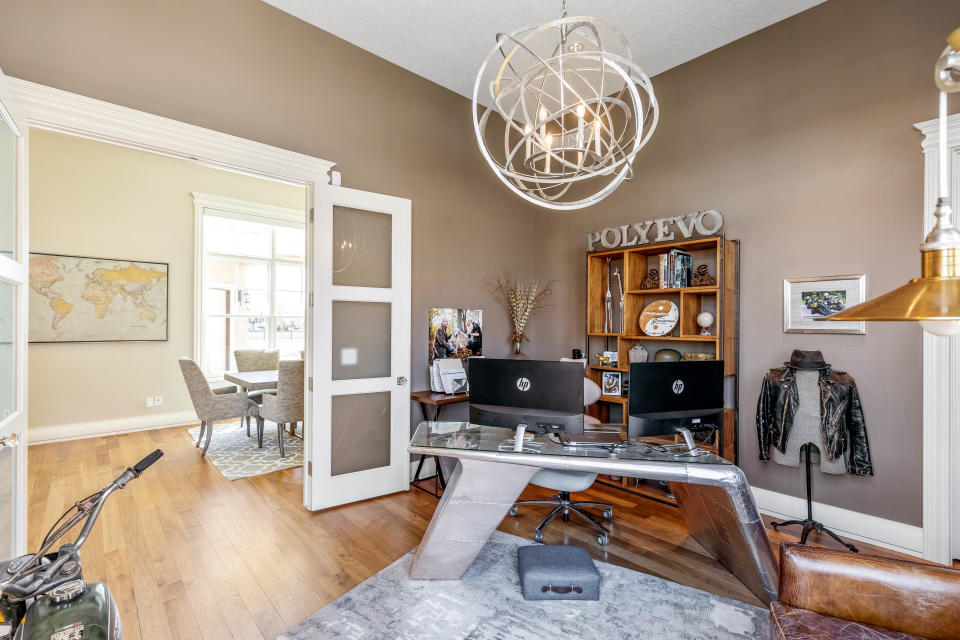
Access the lower level via the staircase or the elevator.
You’ll never need to leave the house with all of the options available in this home. Besides three additional bedrooms, the lower level also features a second kitchen, massive home gym, massage room, temperature-controlled wine cellar and family room.
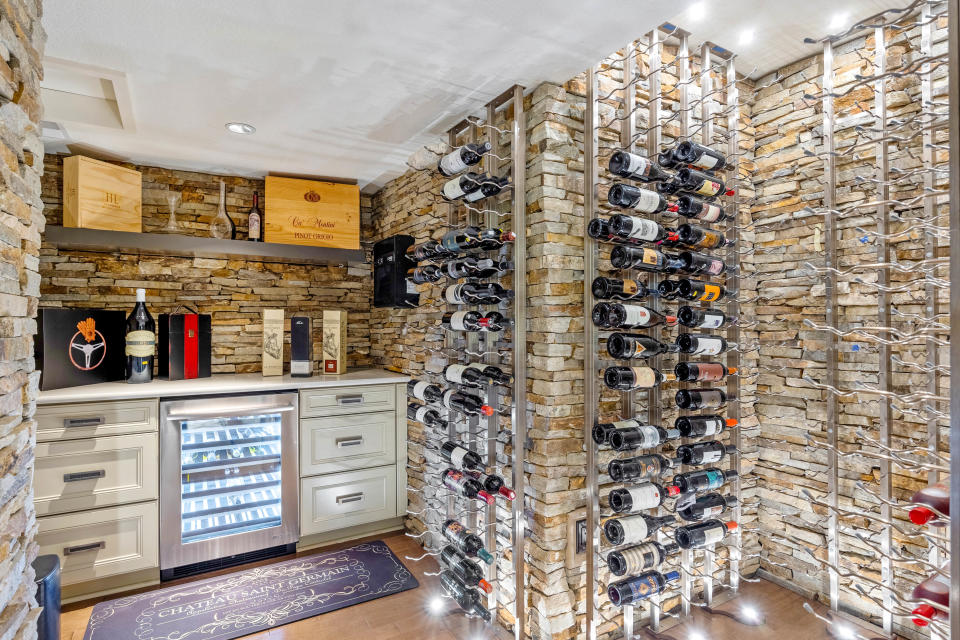
The 12 garage spaces are fully finished with drywall, trim, cabinets and custom tri-color polyurea-1HD floor finish with 100% UV stability HVAC. All are plumbed for compressed air, and all but the detached garages have a mini-split for heat/air and temperature control remote as well as floor drains. All garages have a sealed floor and drip edge so they can be sprayed out.
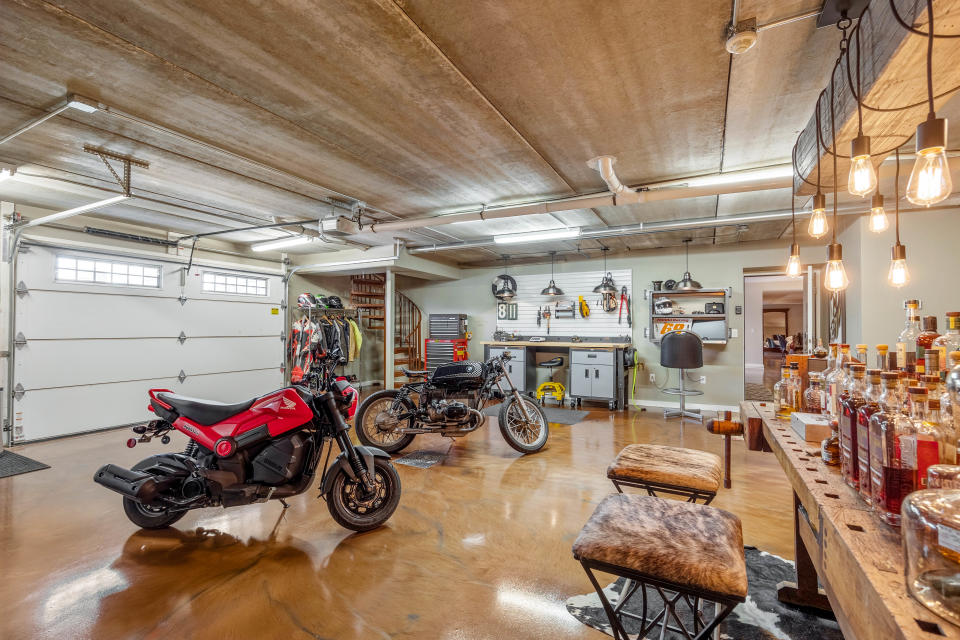
The home is outfitted with five HVAC zones, total home automation all accessible through an app, and two EVRs Life Breath for air exchange.
The outdoors features a fenced-in yard, extensive landscaping designed to show color through all of the seasons and interest in the winter months. The landscape also includes Rosetta retaining walls, a water feature and a bubbler in the courtyard. Entertain on the deck, the open patio or the fire pit area. An outdoor audio system adds ambiance to the space.
This gorgeous mansion listed at $3.95 million contains more extras that have to be seen to be truly appreciated. Contact Chris Kew at RE/MAX Precision for a private showing. Kew can be reached at 515-230-0488.
More real estate to discover
A $2.2 million home with a history: Historic Des Moines home owned by Hubbells, Lauridsens is for sale
Beauty of a home: A $2.3 million estate in Johnston comes with a hidden man cave, 10-car garage
$1.35 million mansion: A one-of-a-kind mansion South of Grand offers historic architecture, modern living
Hang by the heated pool: This $1.2 million four-bedroom home in Ankeny features a circular family room, heated pool
More: A $1.8 million mansion in Clive features a game room, movie theater and contemporary design
Historic treasure: A $1.2 million mansion in Owls Head combines historic charm with modern touches
Modern glam: This $1.7 million home features 5 bedrooms, a two-story family room and a pool in Waukee
Golf course luxury: This $1.5 million home in Huxley backs onto a country club, features a pool, 5-car garage
Home oasis: A sauna, custom vented cigar room and pool included in this $1.5 million home in Cumming
Paula Reece is a freelance writer.
This article originally appeared on Des Moines Register: $4 million home in Johnston features second kitchen, home gym and more
