5,800-square-foot historic house in Concordia neighborhood is an eye-catcher
- Oops!Something went wrong.Please try again later.
Rebekah and James Nicholas' home in Milwaukee's Concordia neighborhood is one that people pause to look at as they pass.
Built with Cream City brick along with sandstone and limestone blocks, it has uniquely shaped rooflines and windows, decorative Cyril Colnik ironwork, a turret, and a lower front porch with pillars and fretwork.
Original amenities inside the three-story Baroque revival-style home are even more abundant.
There are large and decorative double entry doors, a grand staircase and a rear servants' staircase, single and double pocket doors, transom windows, built-in buffets, decorative wood floors, thick wood molding, coved ceilings, curved radiators, two fireplaces, decorative plaster corbels and molding, and a 6-foot-long clawfoot tub.
It’s beautifully maintained today and is said to have been striking when it was built in 1895 for wealthy wine wholesaler Ernst Pommer. But for the years between, it fell into disrepair.
In the 1920s it was turned into a rooming house, and later was a social service agency and a convent before it was divided into apartments and rooms.
In the mid-1980s Concordia College purchased the home, then later sold it to the West Side Neighborhood Conservation Group with other homes in the area in an effort to save them from the wrecking ball.
The conservation group made updates to save the home and eventually sold it to a homeowner who made more changes to the 5,800-square-foot, three-story home over a 30-year period.
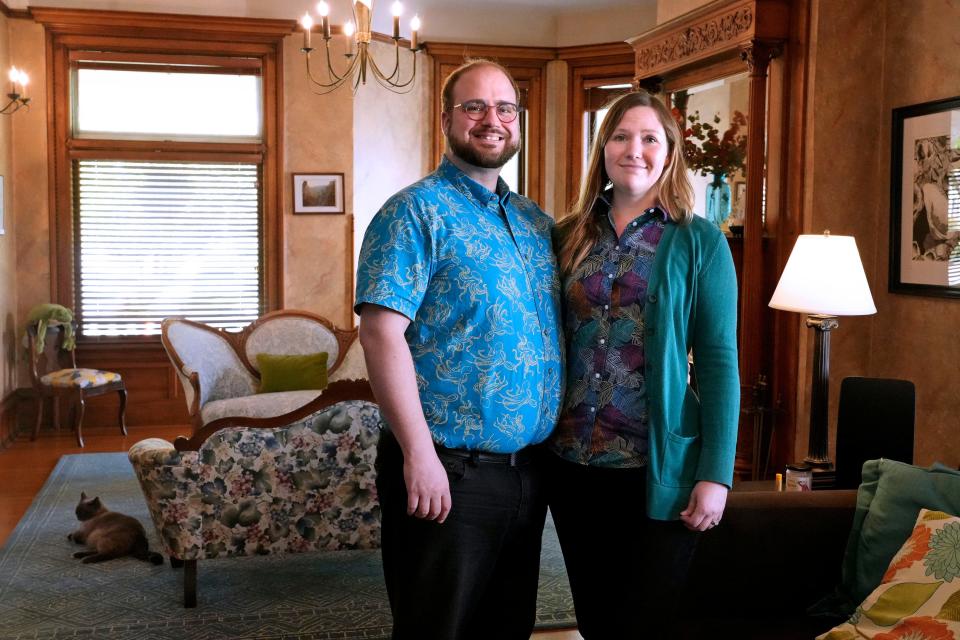
While the home's condition was much improved by the time the Nicholases bought it in December 2019, their to-do list was still huge.
“The home was in good shape overall, but it still needed a lot of work because it is so big and restoration takes time,” Rebekah said.
From the minute they purchased it, they began making changes on every level; with Rebekah doing a significant amount of the work with the help of her father, Monroe Mulder of Colgate, and brother-in-law, John Russell of Grafton.
“Rebekah and her father are doing a lot of the work. She is really handy. My wife is the most talented person you will ever meet, and Monroe is amazing,” said James, who works in IT.
Rebekah, an artist who works in watercolor paints and porcelain clay, said they first created a workspace for her in the basement, moved the laundry room from the basement to the second floor, added air conditioning on the second and third floors, and upgraded electrical in some areas.
“I’m in two rooms in the basement. I have my kiln down there. One room used to be a kitchen, we think. I leveled the floor and tiled it, whitewashed the walls, repaired and painted the ceilings, sanded and painted molding, and we added lighting. … Now it’s fairly bright and cheery down there,” she said.
Later other projects were addressed.
“There was knob and tube wiring throughout the house. We detached all of it, but we haven’t been able to replace it all yet, so some rooms have no electricity now,” James said.
“We also replaced the furnaces. There were three, now there are two. And we replaced the water heater, the roof on the house and garage, and did termite remediation,” he said, adding that they also repaired plaster and updated plumbing, and Rebekah resurfaced some of the trim throughout the house.
Work was also done in the kitchen.
“The kitchen had been renovated in 1999. There was a breakfast room, and we changed that into a butler’s pantry. My father built a cabinet for a sink and a dishwasher in there because the original sink in the kitchen is soapstone, but it’s very low. It’s a beautiful sink with a drain board. We can use both of them,” Rebekah said.
Their current projects are mainly on the second floor, where they are renovating the main bedroom and bathroom. In that space a wall was added to create a large closet, and Rebekah’s father made new trim to match the rest of the house in those areas. They are also adding a half bath in the basement.
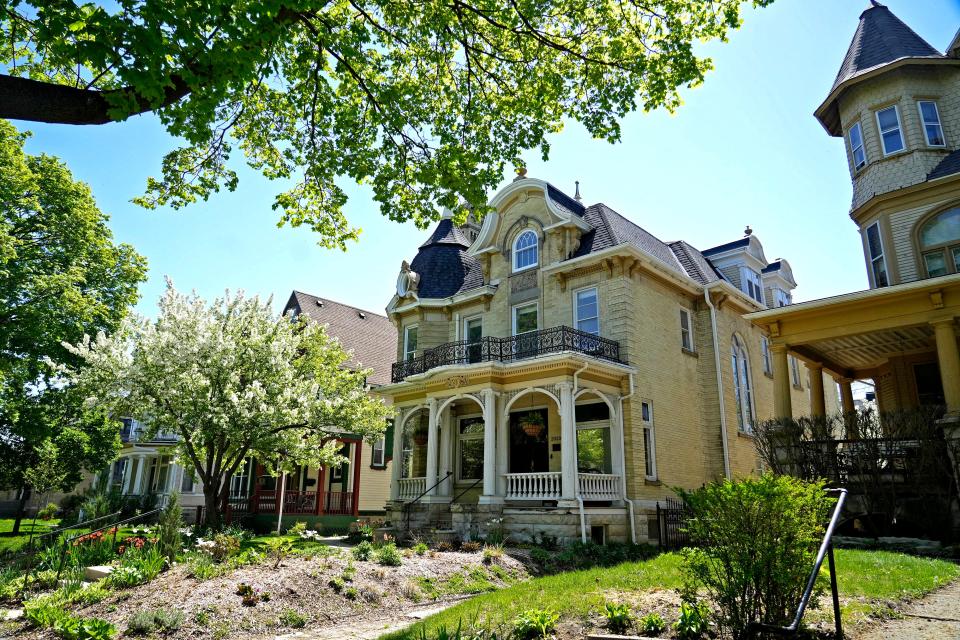
Rebekah also made changes in the gardens, where there are mature crab trees.
“The front used to be all lawn. Now it’s mostly garden in a formal look with flowers and shrubs. I put a courtyard in back, and it's done in pavers. I also added a small pond with a water feature and five trees throughout the yard,” she said.
“She will probably be planting plants here forever,” James said.
The first floor and basement studio of their home will be featured in this year's Historic Concordia Home Tour on June 17. The second and third floors will not be open, as they are still being renovated.
More: Bay View, Concordia houses are among the highlights of 2023 home tours season
The couple recently talked about the home they share with rescued cats Minnow and Cricket.
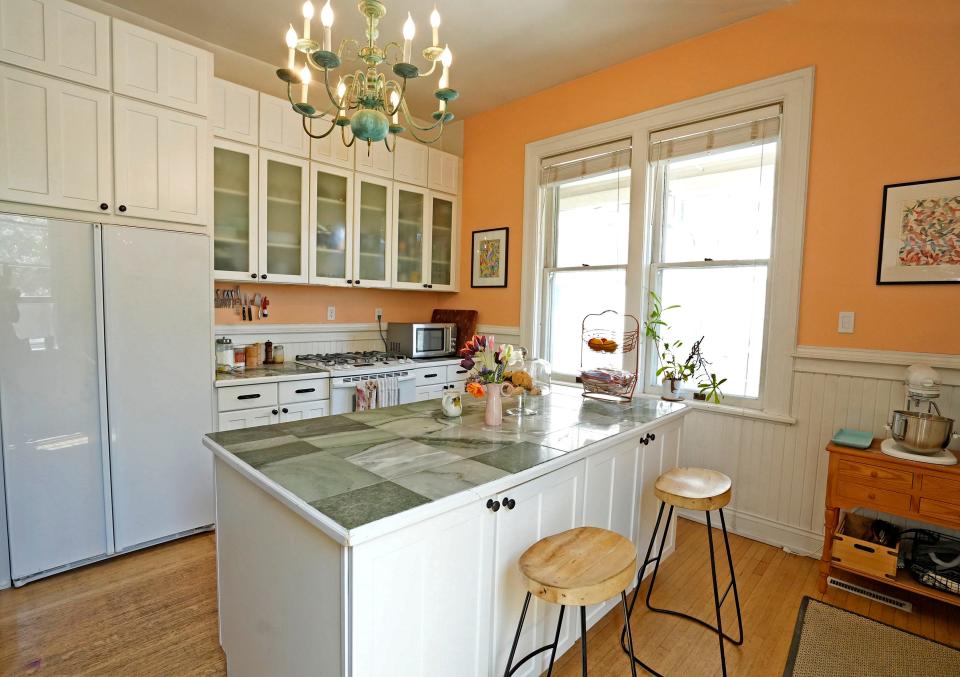
How is your home laid out?
James: The first floor has an entry hall, foyer, parlor, living room, library, a formal dining room, kitchen, butler’s pantry and a full bathroom with a sloped ceiling under the staircase. There’s also an area near the back staircase that has built-in cabinets and a sink. There were originally two parlors that would have been called the ladies and the gentlemen’s parlors. We turned one into the library, but we haven’t built the bookshelves there yet.
The second floor has the main bedroom with a sitting alcove and the main bath, a guest bedroom, an office, an art studio, a full bathroom and a laundry room. The space where the laundry room is was originally a closet. We also have a room we call the rumpus room. It’s a game room, but we have our bed in there now because the main bedroom is under construction.
On the third floor, there are four rooms and a bathroom that’s not in use.
Do you know what the third floor was originally used for?
James: We don’t think it was a ballroom because the staircase that accesses it isn’t the main staircase. It’s possible it was living spaces for servants.
How are you changing the main bathroom?
Rebekah: It had a shower and sink but no toilet, and it had a lot of mold issues, no ventilation, and no heat. We are completely redoing it. We are using marble tiles in a subway pattern, and we are adding wainscoting to match the other bathrooms.
Do you still use your radiators?
James: No, now have forced air. But we wanted to keep them because they are original and beautiful.
Did you paint all the rooms?
Rebekah: I painted every room except the parlor. I used mostly saturated colors. The library walls and the walls in the rumpus room are black; the dining room walls are dark teal. In that room I painted the thin decorative molding on the walls gold.
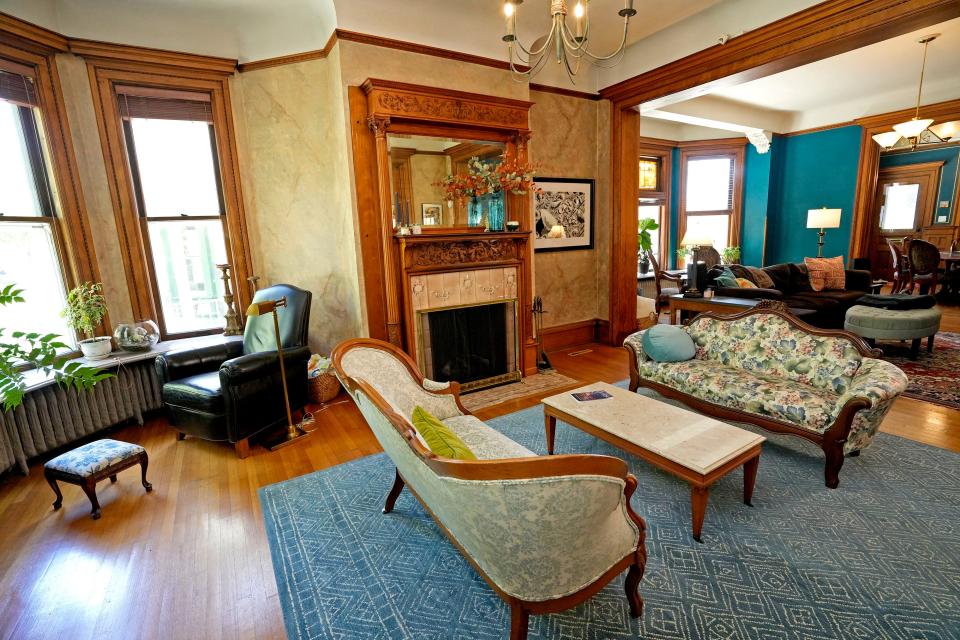
What are some of the woods in your home?
James: All the floors on the first floor are quarter-sawn oak. But the parlor, library and dining room floors are more decorative. The floors on the second and third floors are hardwood.
The trim, moldings and pocket doors in the living room and library are American chestnut. The trim, moldings and doors in the dining room, parlor and front hall are quarter-sawn oak.
Is your garage original to the home?
James: Yes. It has three floors. The second floor would have been a hayloft. The floor above that would have been used for equipment. It was essentially a barn. I don’t think anyone ever lived there. There were spaces for carriages and stalls for horses.
What’s your style of decorating?
Rebekah: Probably eclectic.
James: We like to have pieces that fit either the space or the period. In the dining room, which is a very formal space, we had a round table made because then we could more easily move around in the room and access the buffet in that room. The top is pounded copper and the base is quarter-sawn oak.
Rebekah: We tend to have brighter colors on the wall. We hang my artwork from picture molding. There is a lot of artwork throughout the first floor.
James: We use the whole first floor as a gallery for her artwork. We open our home every year for a studio tour.

What is your favorite room?
Rebekah: Probably the dining room. It’s the most formal and has the most detailed work. It has nice light. I have my artwork on all the walls.
James: I think I spend the most time in the library, but my favorite room is probably the dining room too because we really enjoy entertaining guests in there.
How often do you entertain?
James: We try to have small gatherings with friends and family members a couple times a month. We do a pretty large New Year's Eve party. The whole first floor is available for entertaining.
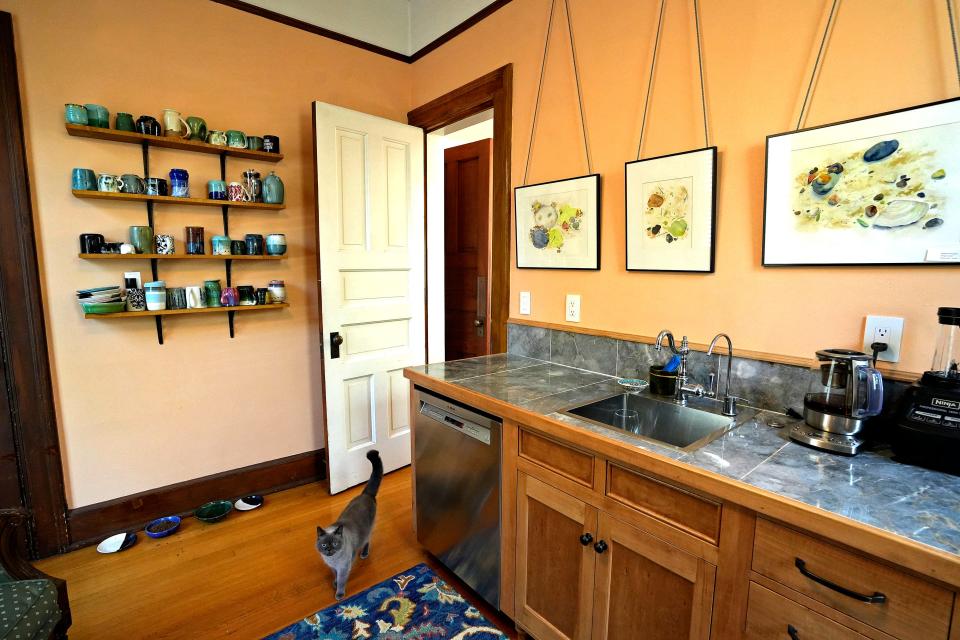
Do you only hang your own artwork?
Rebekah: Right now the majority of it is mine, but we are slowly collecting artwork from other artists.
Do you regularly use the pottery you make?
Rebekah: We use the serving ware, dinner plates and mugs daily. My pieces are also set throughout the house.
What projects are left to do?
James: There is more electrical and plumbing to do. We are also looking into putting in solar to run the kiln. There are replacements and repairs to do on the exterior brickwork, the chimney and one of the fireplaces.
Rebekah: The windows all have to be reglazed, and the sashes repaired. There are a lot of big windows in the house. At last count there were 75. We also have to repair the porches, and then long-term, the whole third floor has to be renovated. We have a lot of projects left to do.
What attracted you to his house?
James: We had wanted to move into Milwaukee for Rebekah’s business. The basement in this house has high ceilings, and that made this house attractive for us because she could make that area into her studio. Another reason was that I wanted to be able to have a little more space, and to be close to downtown for restaurants and other entertainment.
Where did you live before?
James: In a condo in Thiensville. It was 1,200 square feet.
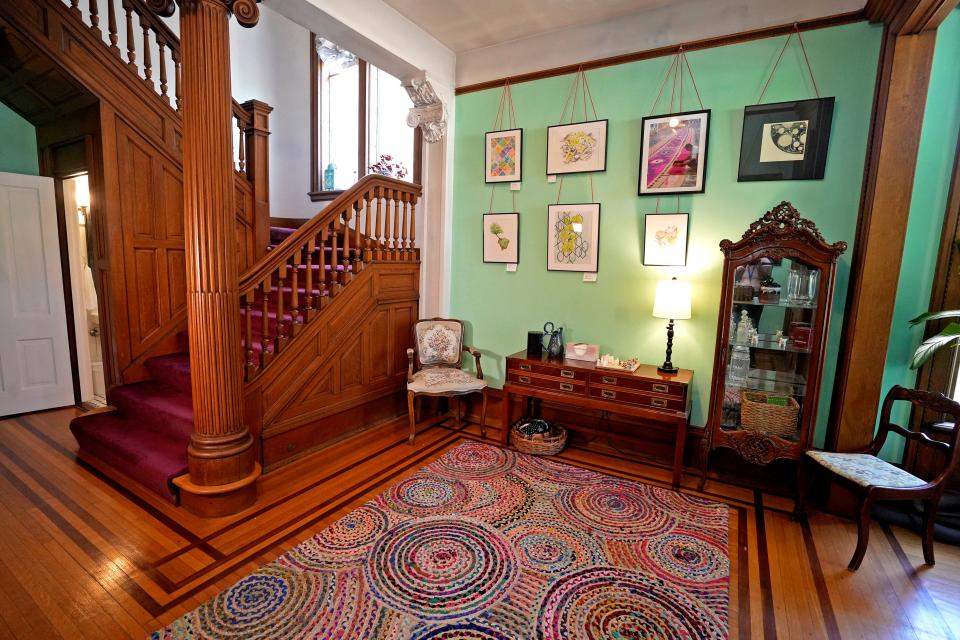
What do you like about this area?
Rebekah: The expressway is just 10 minutes away but it’s not close enough for us to hear it.
James: It’s close enough to downtown that I can walk there. I like to walk along the river, into the Third Ward and the east side.
If there were one thing you could change about your home, what would it be?
James: There are indicators that there were stained-glass windows originally in the house, but we can’t reproduce them because there are no photos showing what they looked like.
Rebekah: I wish there was a little more yard space for me.
Do you, or does someone you know, have a cool, funky or exquisite living space that you’d like to see featured in At Home? Send details to Journal Sentinel features at jsfeat@journalsentinel.com with "At Home With" in the topic line.
*****
If you go
What: Historic Concordia Home Tour: Stewards of History: A tour of 10 historic homes, The New State Theater, and some gardens in the Concordia neighborhood.
Where: Historic Concordia Neighborhood. Homes are within walking distance of each other in the northeast area of the neighborhood between West Kilbourn Avenue and Highland Boulevard, from North 27th to 31st streets. Tour starts at Greater Utopian Church, 2925 W. State St. Parking is free.
When: 10 a.m. to 5 p.m. June 17
Extras: A guided trolley tour through the streets of Historic Concordia will focus on historic and significant structures, interesting stories, neighborhood evolution and new revitalization projects. It will have five departures throughout the day. Tours depart from the Victor Schlitz Mansion, 2004 W. Highland Blvd. See www.hcni.org/trolley-tour.
Greater Utopian Church will host a silent auction, pie and cake social, and a food truck. At New State, 2612 W. State St., there will be musical entertainment, storytelling by Ex Fabula, an art exhibition and more.
Tickets: Advance tickets for the home tour are $20 at hcni.org/home-tour-2023, day-of tickets are $25 at the Greater Utopian Church. Guided trolley tour combined with the Tour of Homes is $50. Reservations are required. To reserve, go to the website.
For more information: See hcni.org/home-tour-2023.
This article originally appeared on Milwaukee Journal Sentinel: Historic Milwaukee house on Concordia home tour is an eye-catcher

