5 projects transforming Raleigh’s southern edge near Dix Park
Downtown Raleigh’s southern edge is booming.
From a string of projects by well-known firms like Kane Realty Corp., to Shaw University’s plan for taller buildings, the area is expanding in all directions.
At least 13 new developments are slated near attractions like the 308-acre Dorothea Dix Park, The News & Observer has reported. That surge could bring over 5,200 new residential units to this area.
It’s also sparked fears of gentrification and displacement, pushing the city to adopt a plan to promote affordable housing for long-time residents.
Here’s a look at a handful of projects poised to make the biggest impact. Note: This list is not exhaustive, and construction schedules often change.
Downtown South
Downtown South is a roughly 140-acre mixed-use development planed for the east side of South Saunders Street near Interstate 40.
Developers Kane Realty and N.C. Courage owner Steve Malik want to build a $2.2 billion sports and entertainment district with housing, office, retail and hotels, all anchored by an open-air sports and entertainment stadium.
What’s in it? The first phases of construction include two high-rises: a 21-story apartment tower and a 27-story office building.
▪ The 375-unit apartment building, designed by Raleigh-based Cline Design Associates with Kane, will have a coworking space, a rooftop club room and a pool deck. Seven levels of parking and 14,000 square feet of ground-floor retail and creative office space are also in the design.
▪ The office tower is the work of international architecture firm CallisonRTKL. It will be about 375,000 square feet, including 10,000 square feet of ground-level retail and a parking deck.
▪ A 70,000-square-foot music venue operated by AEG Presents is also in the works.
The construction timeline remains unclear. Site work was expected to begin in 2023, but rising costs and a tightening lending market is causing delays, according to the developers’ fourth-quarter update.
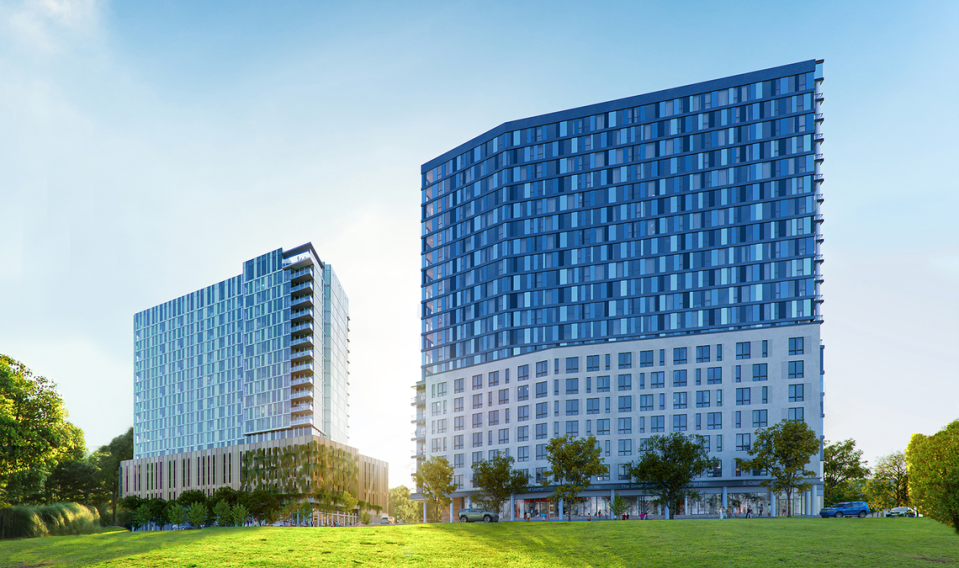
The Weld
Site work is already underway on The Weld, a 1,200-unit mixed-used development at the southern edge of Dix Park.
The $700 million project, which secured financing in June, is being developed by Raleigh-based SLI Capital, founded in 2017 by Bryan Kane, son of Kane Realty CEO John Kane, and New York’s Mack Real Estate Group.
The father-son duo have said they’re remaking this southern corridor as the “new gateway” to downtown Raleigh.
What’s in it? The first phase includes 675 one-, two- and three-bedroom units in two 20-story buildings on 3.5 acres at the intersection of Lake Wheeler Road and Hammell Drive.
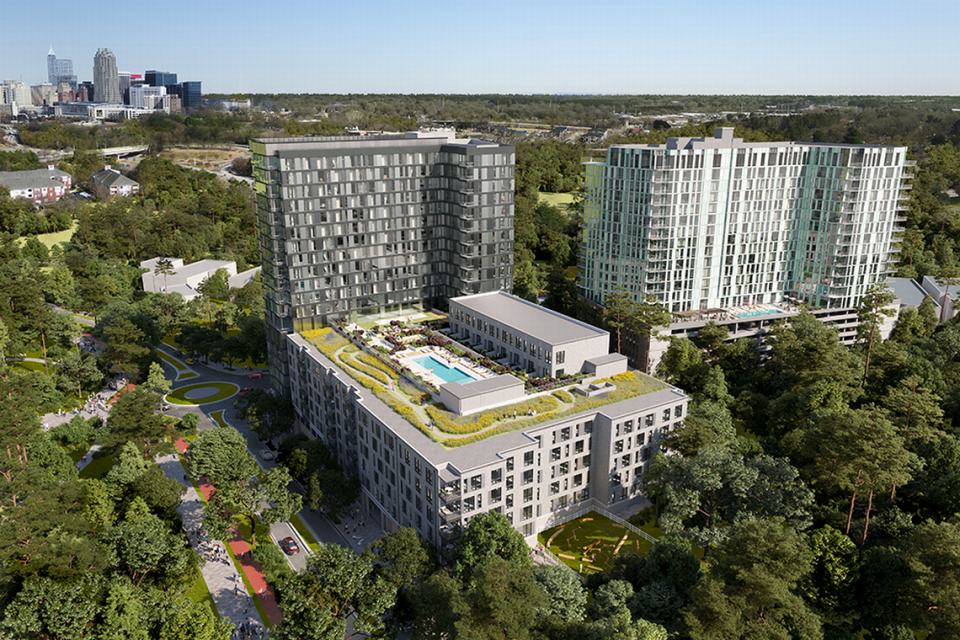
▪ The first building, called “Ray” and designed by JDavis Architects, will have 392 units, a pool deck overlooking Dix Park and eight townhomes.
▪ The second building, called “The Holston” and designed by Gensler Architects, will have 283 high-rise units, a pool deck, gym and sauna, eight townhomes, and a coworking space.
The buildings, connected by a central green space, will feature a ground-level restaurant and retail space.
The complex will offer three levels of units at a “variety of price points,” Bryan Kanesaid at a groundbreaking in September. Exact figures, however, were not disclosed. Construction is expected to be complete by summer 2025.
The second phase, which is not funded yet, will have 575 residential units and up to 30,000 square feet of retail, office space, and connectivity to the adjacent new developments.
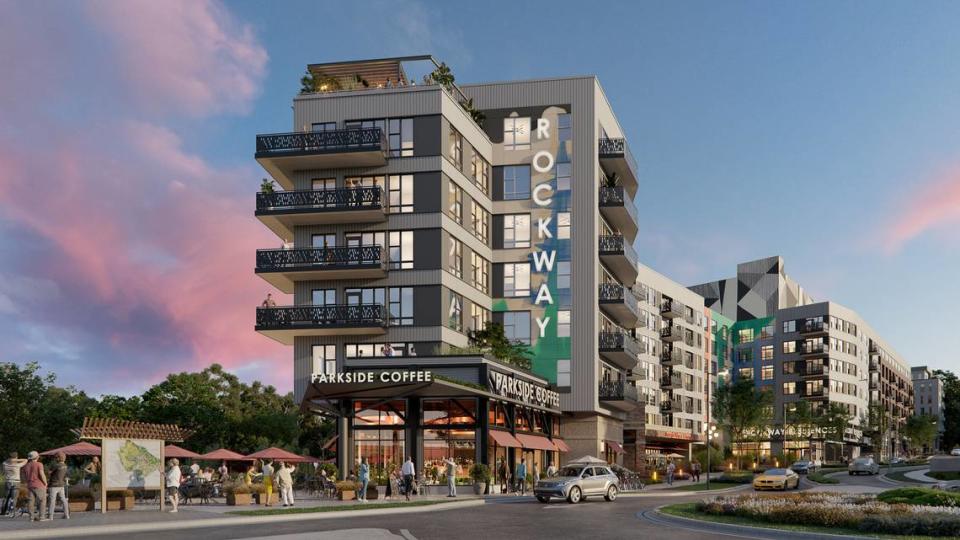
Rockway Raleigh
Next door to The Weld, John Kane and Merge Capital are building Rockway Raleigh, a 9.7-acre mixed-use development in connection with the Rocky Branch Trail Greenway at 927 S. Saunders St.
Across from Dix Park, the project’s name is a nod to the nearby Rocky Branch Creek and greenway that runs along the property.
What’s in it? Phase one includes the Rockway Residences, a seven-story mixed-use building with 335 apartments.
▪ The apartments will include “robust work-from-home spaces, a large pool and sundeck, a rooftop lounge and a terrace overlooking” the park. The first floor will include 18,000 square feet of retail and office space along South Saunders Street and the Rocky Branch Greenway Trail and creek.
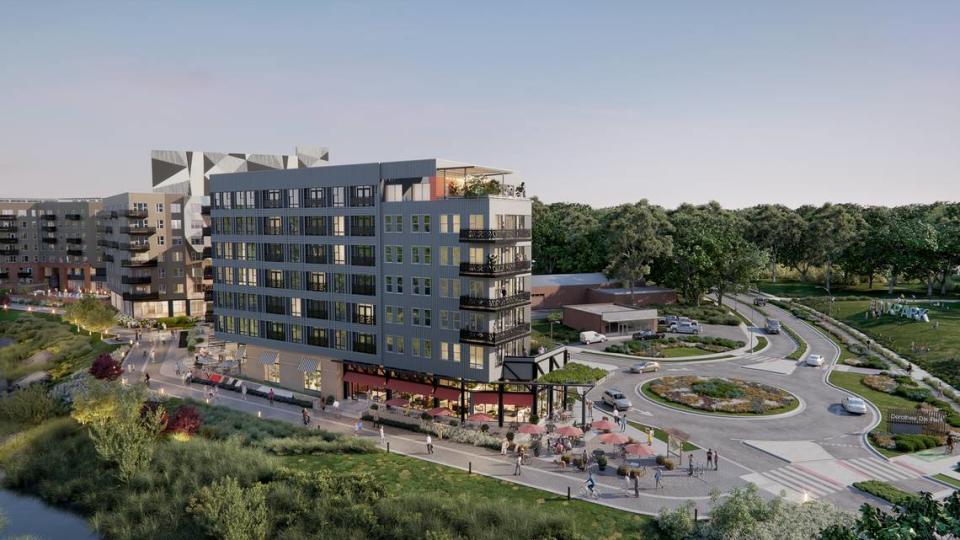
Construction began in 2022, with the first residents expected to move in by mid-2024.
▪ Phase two includes The Heath, a 350-unit residential building with a rooftop lounge, pool, fitness center, bicycle storage and courtyard. The first floor will include 7,000 square feet of retail space that will “invigorate S Saunders Street,” the company said in a release.
The company is expected to start construction on The Heath in mid-2024 and complete by 2026.
Shaw University
Shaw University is scaling up to leverage what it calls one of its greatest assets: 26.5 acres of prime real estate in downtown Raleigh.
Buildings as tall as 30 stories are now allowed after a divided Raleigh City Council voted to rezone the historically Black college’s downtown campus earlier this year, removing historic overlays that limited what could be built.
The campus was zoned for buildings three stories to 12 stories tall.
This rezoning is a part of a plan to “ensure a sustainable future,” Shaw University president Paulette Dillard said in June.
Shaw said it doesn’t plan to move its campus out of downtown or sell any of its “core property” in downtown.
Instead, Shaw will maintain fee simple ownership of its land using a long-term ground lease plan to preserve its real estate portfolio. It will also receive fair market value for development projects, including upfront value, and potential opportunities for long-term participation in the projects’ success,” according to Shaw’s website for the rezoning case.
Shaw is required to preserve several historic buildings including Estey Hall, Tupper Memorial Hall, Leonard Hall and Tyler Hall, according to the zoning conditions.
Vibration-sensitive equipment will be installed inside the halls when new development occurs within 100 feet. Those buildings could only be removed if more than 50% of the buildings are destroyed or damaged. The zoning conditions also call for the “retention or relocation” of the Rogers-Bagley-Daniels-Pegues House and the Charles Frazier House.
Mira
Construction is underway on Mira Raleigh, a new seven-story apartment complex on 2.5 acres at 121 Kindley St.
The $87.4 million project is being developed in partnership with Chicago-based Origin Investments and New York-based Spandrel Development Partners.
The building will add 288 units and 2,600 square feet of ground-floor shared office space to the southern border of the city’s central business district.
It’s a few blocks down from Raleigh’s Fayetteville corridor and less than two miles from Downtown South development set to begin construction this year.
The building will comprise 80 studio, 130 one-bedroom and 78 two-bedroom units. Five of the seven stories will contain the residential units.
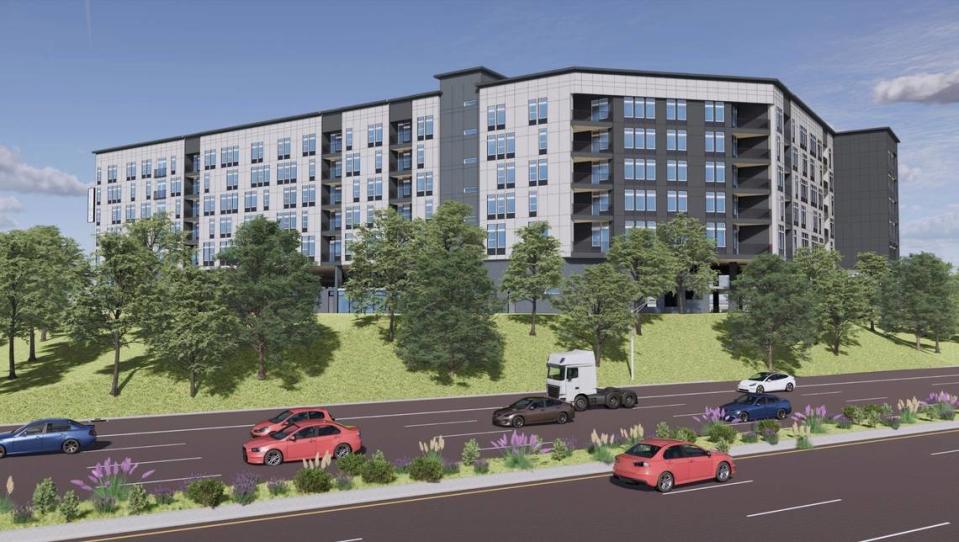
The two remaining stories will house the development’s 300 parking spaces. Amenities will include lobby/lounge, a club room with kitchen and bar area, a sky lounge, a communal coworking space, and a 24-hour fitness center.
It’s expected to be complete by 2024.
Tammy Grubb, Mary Helen Moore and Anna Johnson contributed to this report.

