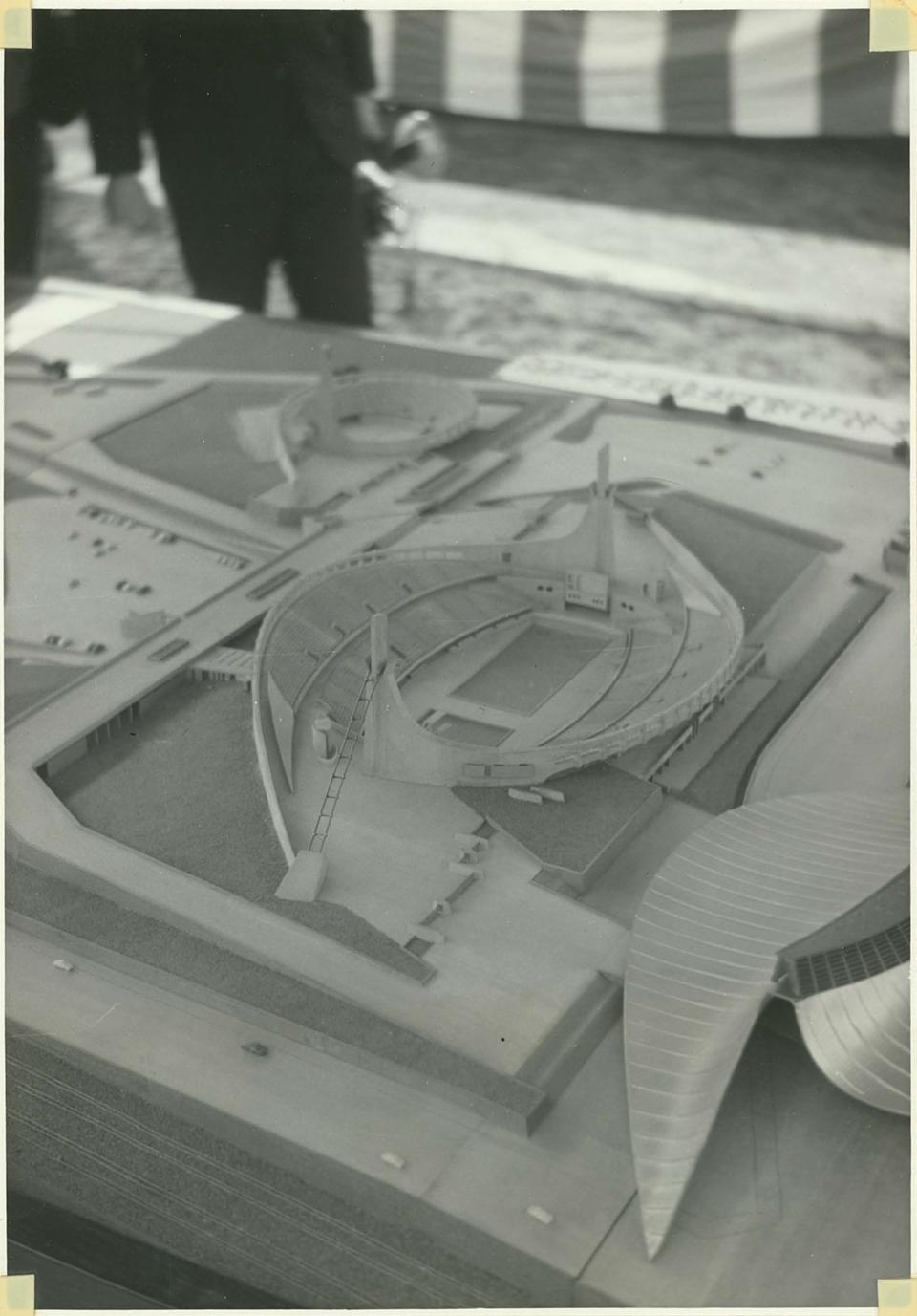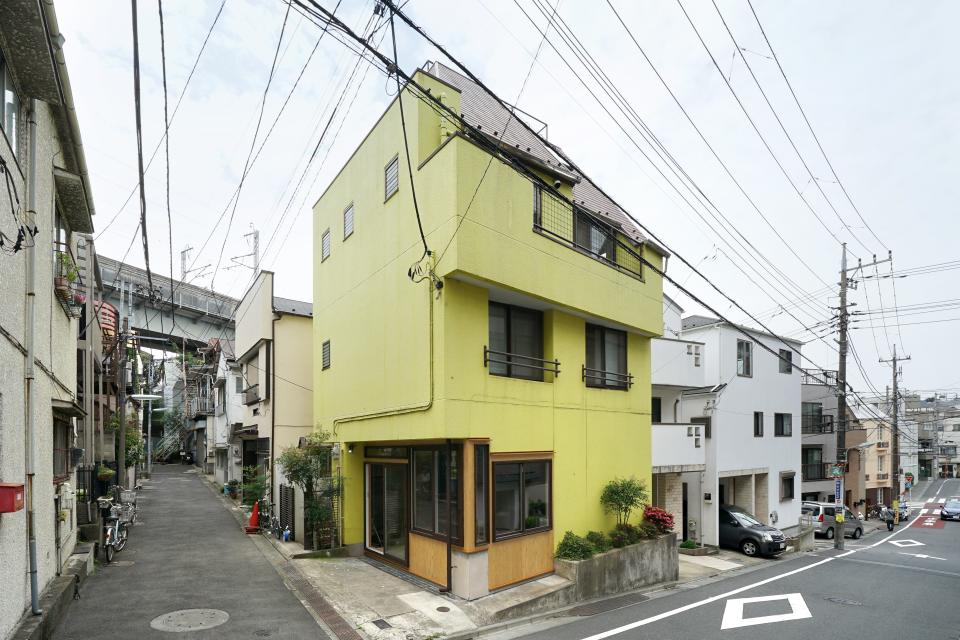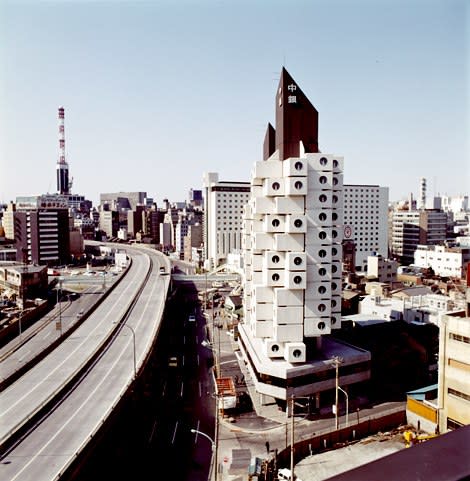50 Years of Japan's Changing Architectural Landscape
That architecture is the window to a city’s soul has been reasoned more than once, most notably by I.M. Pei, who famously once described it as “the very mirror of life.” And in cities like Tokyo, a study of the built environment reveals layers of tremendous growth, tension, and resilience. In 2020, Tokyo will become the first city outside the Western world to have hosted the Summer Olympics twice. But how has the Japanese capital changed since the last time it played host to the Games in 1964? A new exhibition at the Japan Society explores and compares the megacity’s distinct architectural language and its social, economic, and political development over this 55-year period.
On view until January 26, 2020, Made in Tokyo: Architecture and Living, 1964/2020 was designed and curated by Momoyo Kaijima and Yoshiharu Tsukamoto of Atelier Bow-Wow. “Through architectural practice, we like to show the assumptions behind all institutional typologies of architecture,” says Tsukamoto. “This really tells us how society has transformed within these 50 years.”

Take the stadium typology, for example. In a metropolis as dense as Tokyo, securing land for stadiums often calls for redevelopment. The 1964 Summer Games, embodied by iconic buildings like Kenzo Tange’s Yoyogi National Stadium, spurred unprecedented growth. Tange’s masterpiece, with its state-of-the-art suspended roof design, remains a symbol of Tokyo’s postwar reconstruction. Today, the construction of the new stadium suggests a shift from concrete to a more ecological approach. Designed by Kengo Kuma, after a long controversy surrounding Zaha Hadid’s initial winning proposal, the New National Stadium’s exposed timber structure seems to usher the city into yet another era.

Tokyo’s housing fabric is another indicator of the capital’s evolution. Reduced to ashes by World War II bombings, the city ached for urgent housing solutions. Single-family wooden units became ubiquitous until the introduction of concrete led to the industrialization of housing. Today, a more richly textured lifestyle is reshaping neighborhoods, with adaptive-reuse projects like Holes in the House, by Fuminori Mousaku and Mio Tsunemaya. The city’s shifting needs (and perhaps false assumptions) are further embodied by the 1972 Nagakin Capsule Tower, by the late architect Kisho Kurokawa. Although Kurokawa’s hopes for a regenerative architecture weren’t quite realized, Capsule’s underlying ideas have instead percolated today’s hospitality sector, like in the nine hours Asakusa Capsule Hotel, designed by Akihisa Hirata to cater for short-term convenience and minimalism.

So what is the essence of Japanese architecture today? The answer will vary depending on whom you ask. “Many people say it’s a very strong combination between inside and outside,” says Tsukamoto. “I’m more interested in the material-based hierarchy between elements.” Tsukamoto proceeds to describe the way a wooden beam slots over a column—a “win-lose relationship” that gets lost in steel construction, where structural and ornamental order simply can’t exist because of the way the joinery works. “This sensorial aspect brought from timber construction is extremely essential for Japanese architecture,” he says.
In the 1950s, Kenzō Tange introduced concrete as a symbol of contrast between the Western modern and Japanese tradition—a new architecture that represented a new identity for Japan. Then came Tadao Ando with his smooth-as-silk concrete and light-and-shadow choreography. “But this is only one Japanese architecture,” says Tsukamoto. “Japanese architecture is actually very hybridized.” In Tokyo, as portrayed by the Made in Tokyo exhibition, hybrid architecture permeates the city, lending it a unique style. Most architects’ focus today lies in injecting pre-existing structures with creative ideas—in the words of Momoyo Kaijima, “a concrete frame with a Japanese infill.” The city’s infamous density, of course, remains a defining trait. But as Kaijima points out: “In such dense conditions, we've learned how to behave with our neighbors.”
Originally Appeared on Architectural Digest

