6 regal Tudor-style homes
Englewood, New Jersey
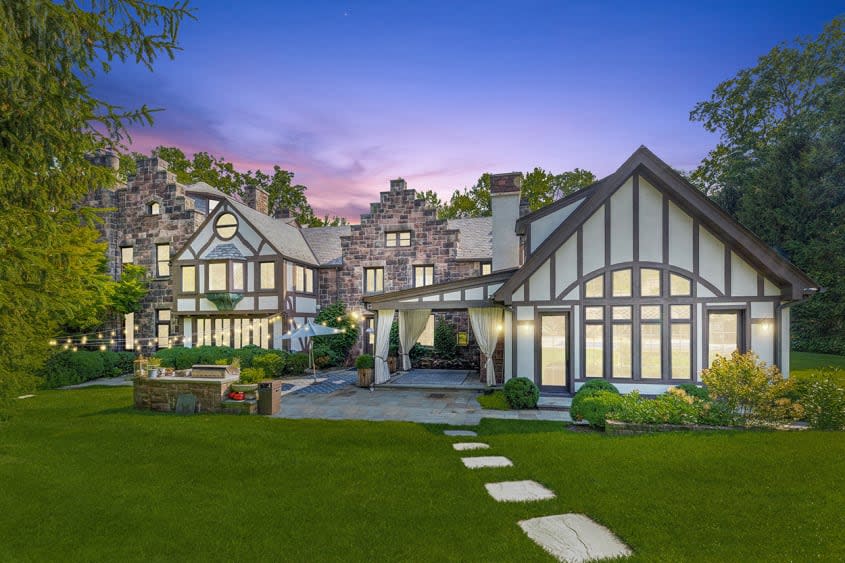
Courtesy image
This nine-bedroom home in historic East Hill dates to the 19th century. The house features ornate wood paneling; detailed millwork; vaulted and wood-beamed ceilings; nine fireplaces; spacious rooms; an updated kitchen with two refrigerators, island, and granite counters; a dining room with decorative plaster ceiling; and a guest apartment.
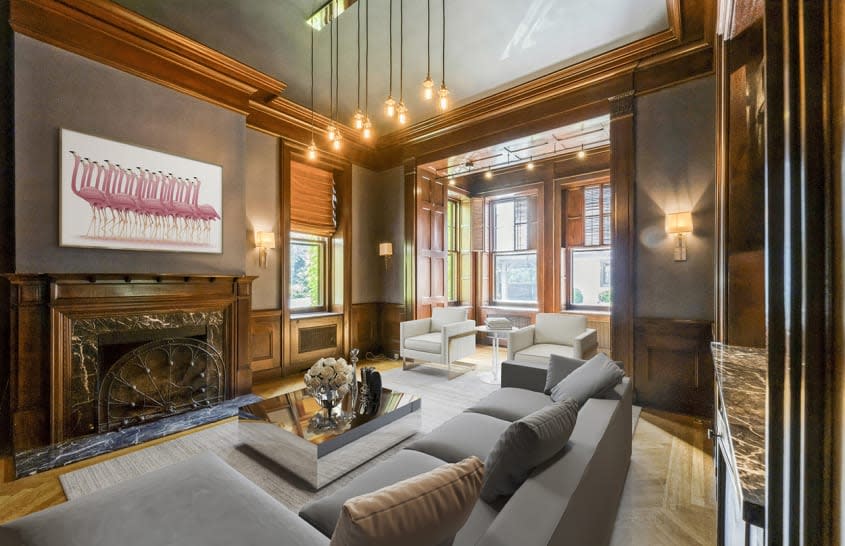
Courtesy image
The 1.7 acre property includes lawns, specimen landscaping, a tennis court, a swimming pool, and a pool house with chef's kitchen, spa, sauna, and professional theater. $5,995,000. Michele Kolsky-Assatly, Coldwell Banker Realty, (201) 310-6136
Greenwich, Connecticut
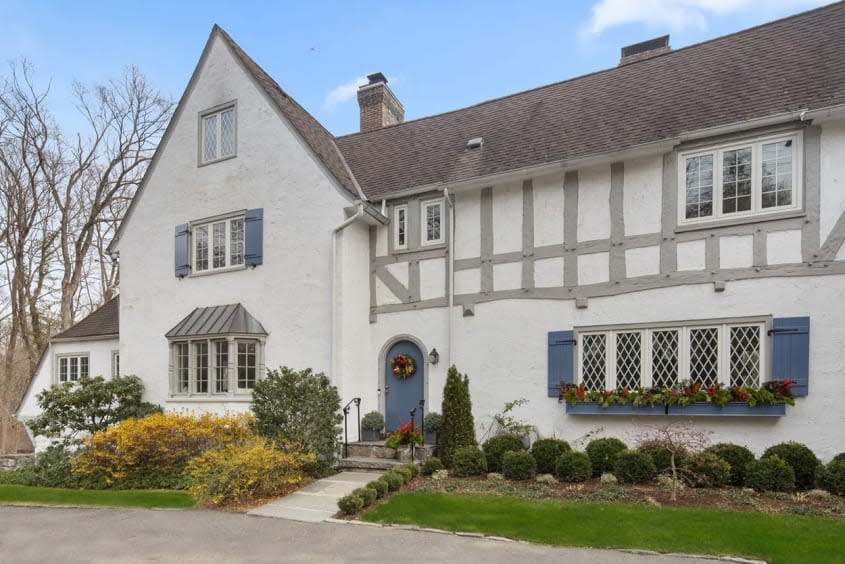
Courtesy image
This 1927 five-bedroom Tudor retains many original details, including plaster walls and ceilings, arched doorways, oak floors, and two wood-burning fireplaces. The house has been updated with storm windows, central air, a sunroom, a family room with wet bar, and a principal bedroom with a walk-in closet.
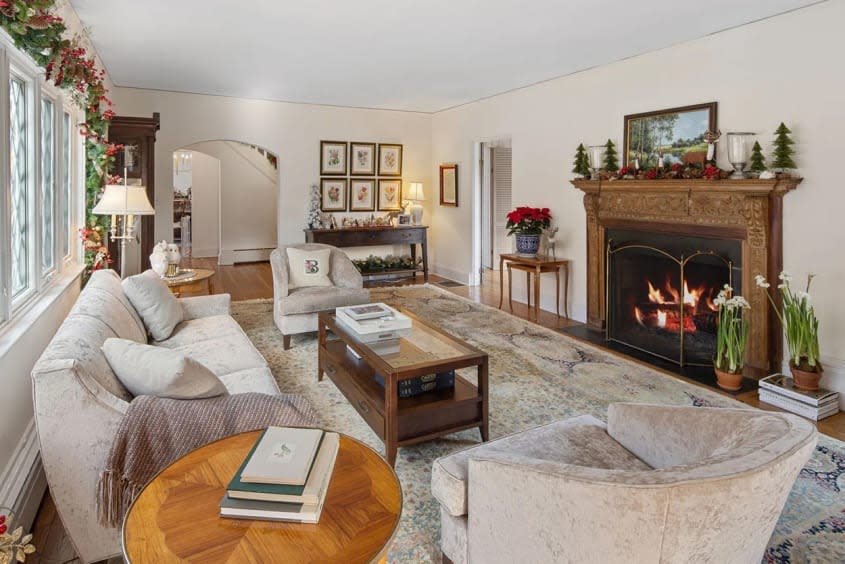
Courtesy image
The 2.3-acre grounds, abutting a nature preserve, include front and back lawns, landscaped gardens, a pond with a bridge, and specimen shrubs and trees. $2,695,000. Mary Jones, Sotheby's International Realty/Greenwich, (203) 249-2950
Saratoga, California
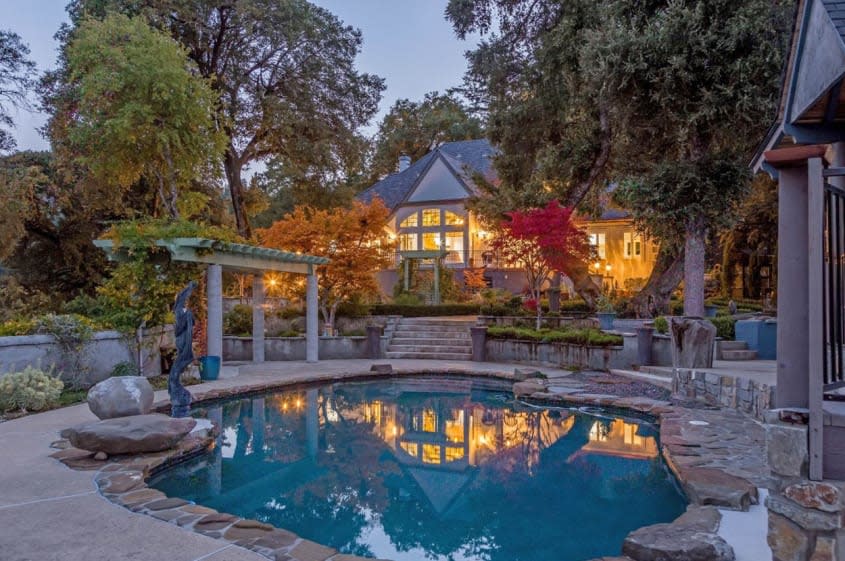
Courtesy image
Built in 1980, this four-bedroom home blends Tudor and French style elements. The house features beamed vaulted ceilings, arched windows, dark wood trim and built-ins, living and family room fireplaces and curved flat-stone -breakfast-room fireplace, a chef's kitchen, and a main bedroom with coffered ceiling.
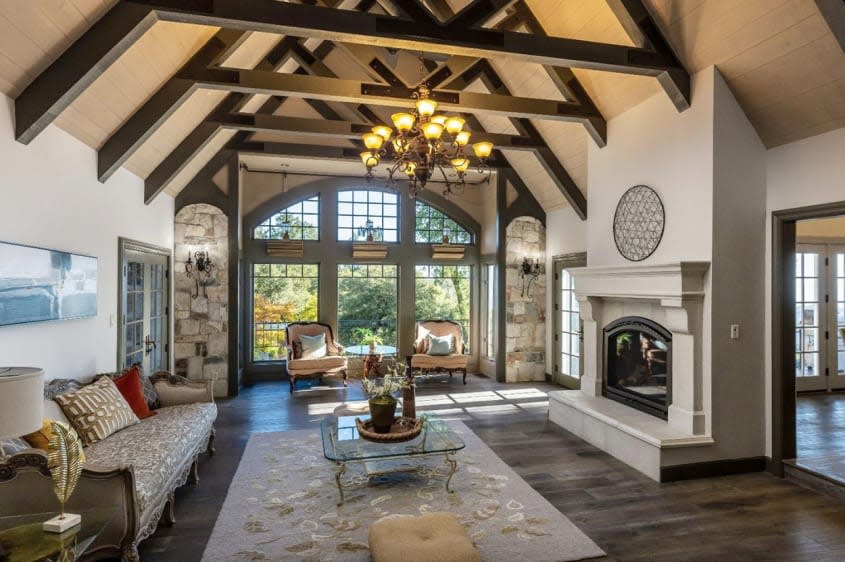
Courtesy image
The 34-acre wooded property near San Jose has a Pebble Tec pool, gazebo, garden spaces, a full apartment with fireplace above the garage, and panoramic views of San -Francisco Bay. $3,498,000. Steve McCarrick, Coldwell Banker Realty, (408) 656-0788
Charlotte, North Carolina
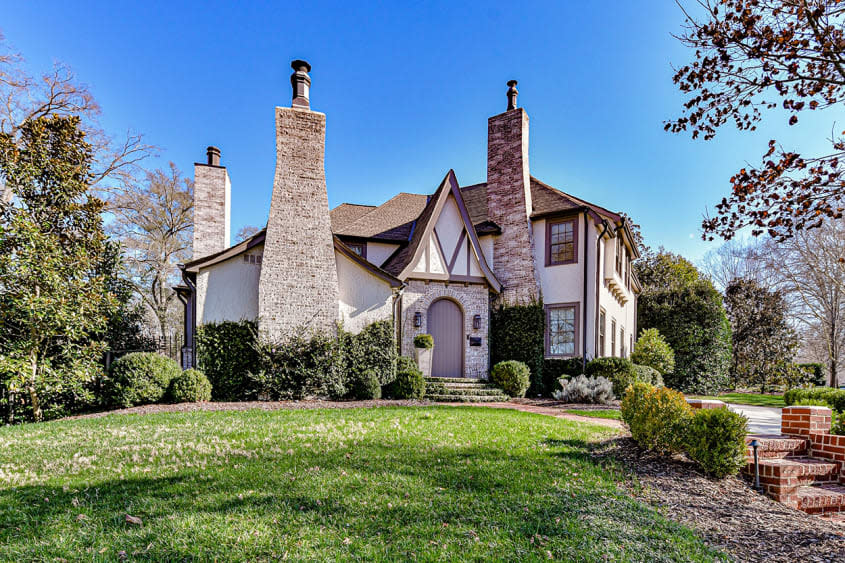
Courtesy image
The interior of this 1925 Tudor was completely updated in a 2018 whole-home renovation that preserved the historic exterior. The four-bedroom home has wood-beamed ceilings, French windows and doors, chef's kitchen opening to a family room and dining area, and a master bedroom with dual walk-in closets, fireplace, and marble bathroom.
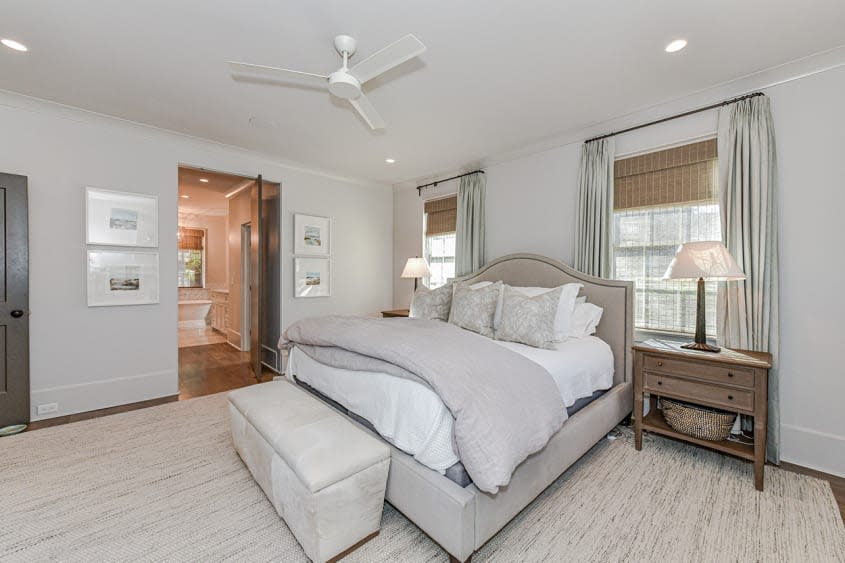
Courtesy image
The landscaped corner lot features a brick-path approach, bluestone back patio with fireplace, and a guesthouse. $2,895,000. Vicky Mitchener, Dickens Mitchener/Luxury Portfolio International, (704) 517-0177
Minneapolis
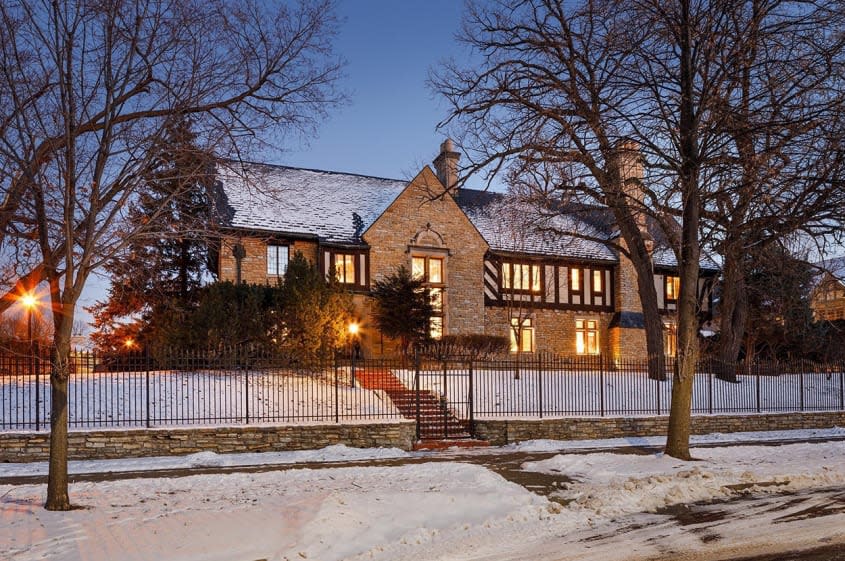
Courtesy image
Designed by Ernest Kennedy, this 1931 lakeside manor has been written up in architectural and historical guides. The nine-bedroom house is built of Kasota stone, with carved-wood details, slate roof, turrets, and stone chimneys; inside are stained-glass windows, exposed beams, ornate carvings, wood paneling, five fireplaces, double-height entry parlor, gourmet kitchen, oval dining room with lake views, and multiple gathering rooms.
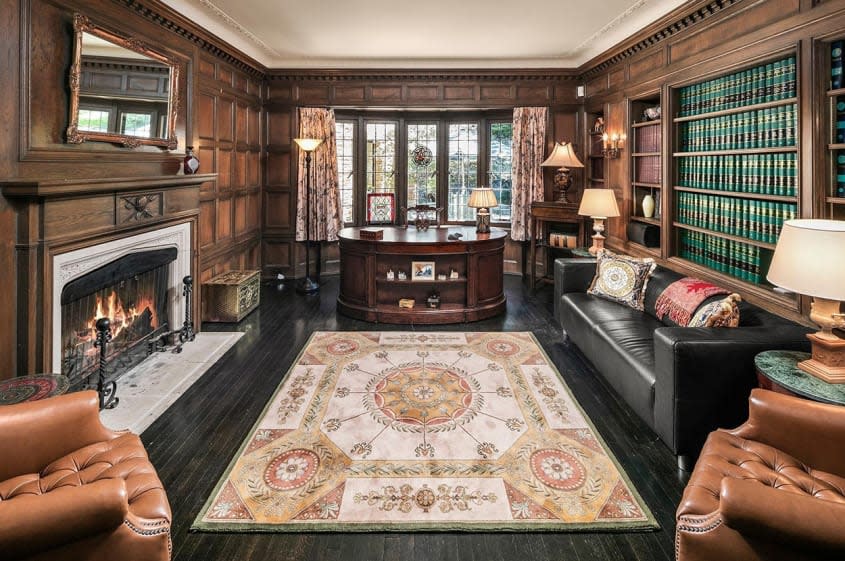
Courtesy image
Outside are lawns, mature trees, and a garden courtyard. $3,495,000. Bruce Birkeland, Coldwell Banker Realty, (612) 414-39576
Washington, D.C.
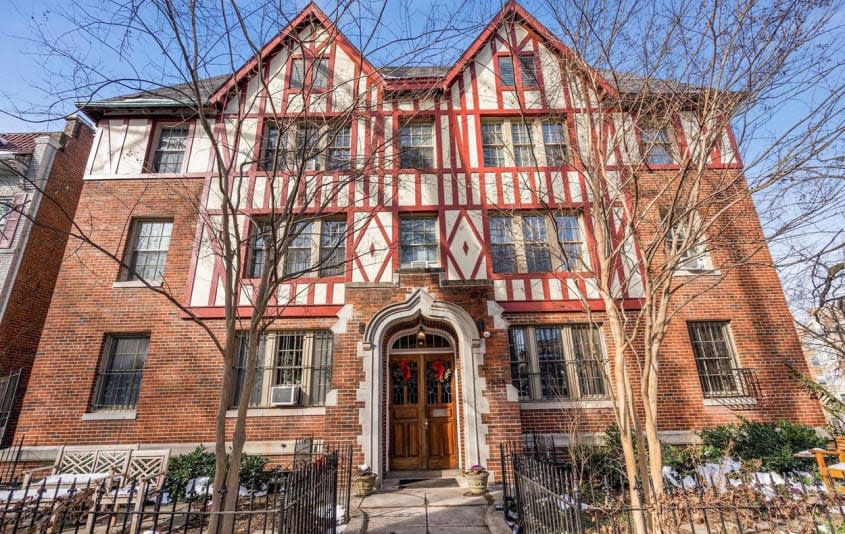
Courtesy image
This 1925 historic co-op building stands on the corner of a tree-lined street in the Adams Morgan neighborhood. This one-bedroom walk-up unit on the top floor has views of the city and cathedral, an open layout, an updated kitchen with quartz counters, and a sunny living-dining room with an archway leading to an office.
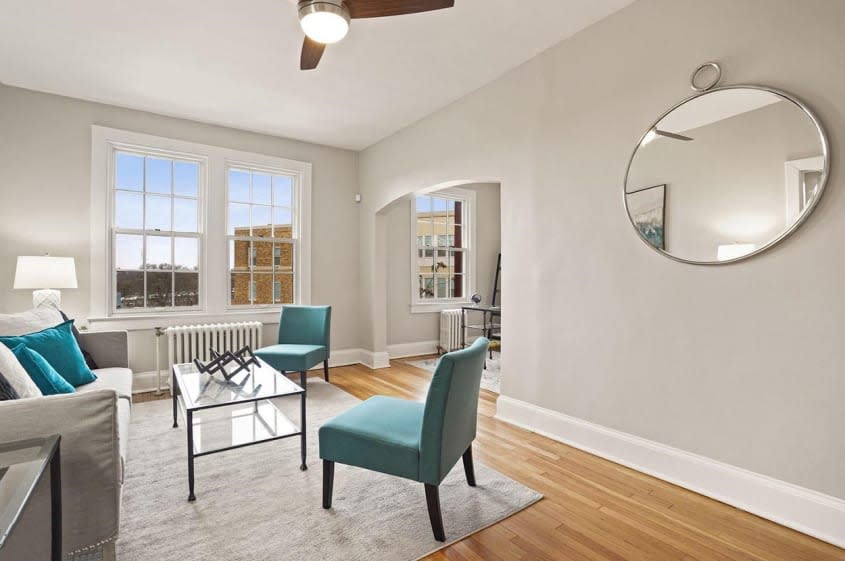
Courtesy image
The building includes a backyard flagstone patio and is minutes from the Smithsonian National Zoo. $375,000. George Eckerle, Coldwell Banker Realty, (202) 365-2445
This article was first published in the latest issue of The Week magazine. If you want to read more like it, you can try six risk-free issues of the magazine here.
You may also like
Woody Allen goes out with a whimper

