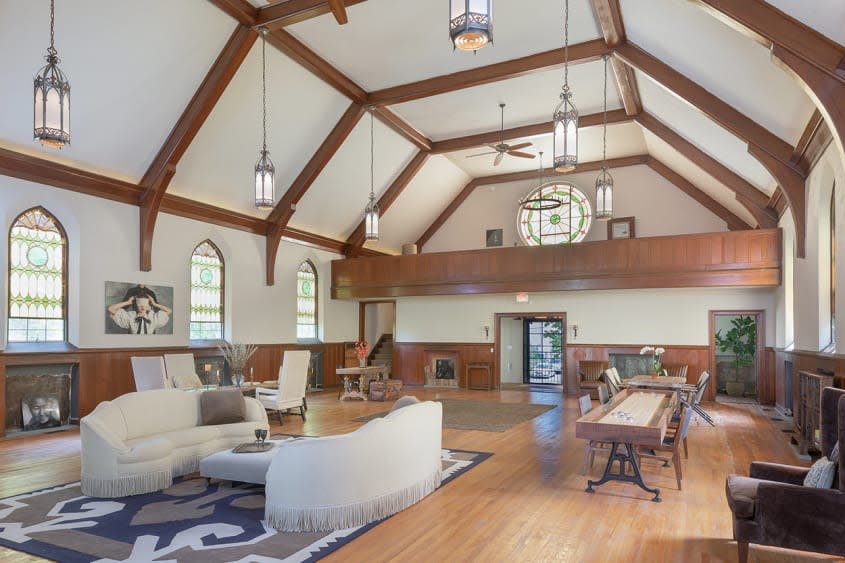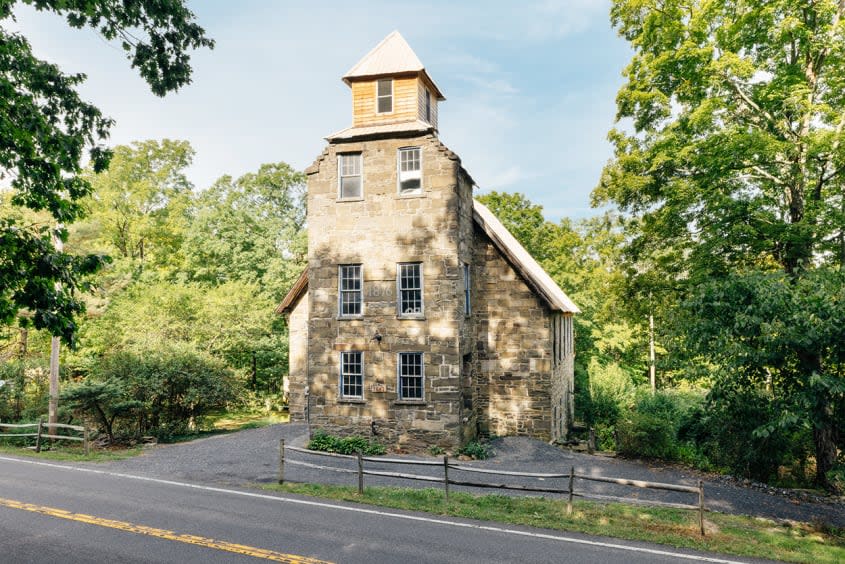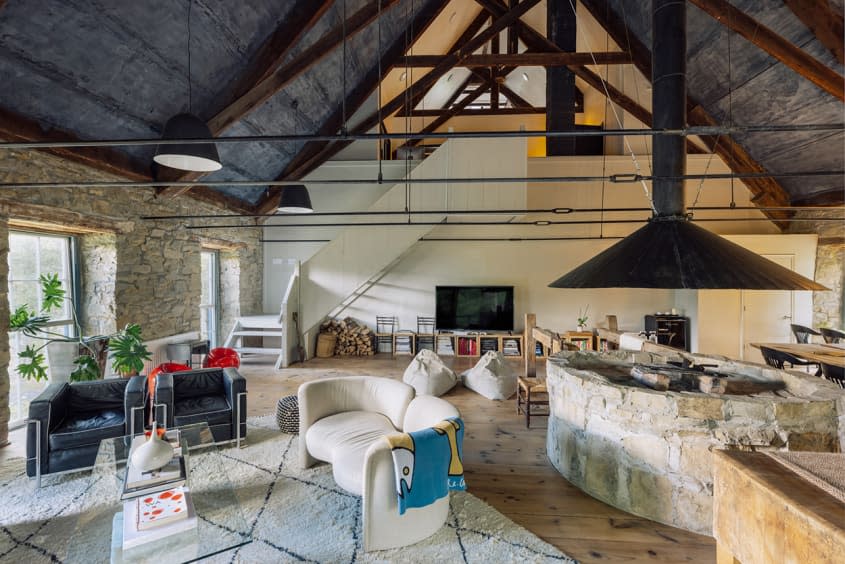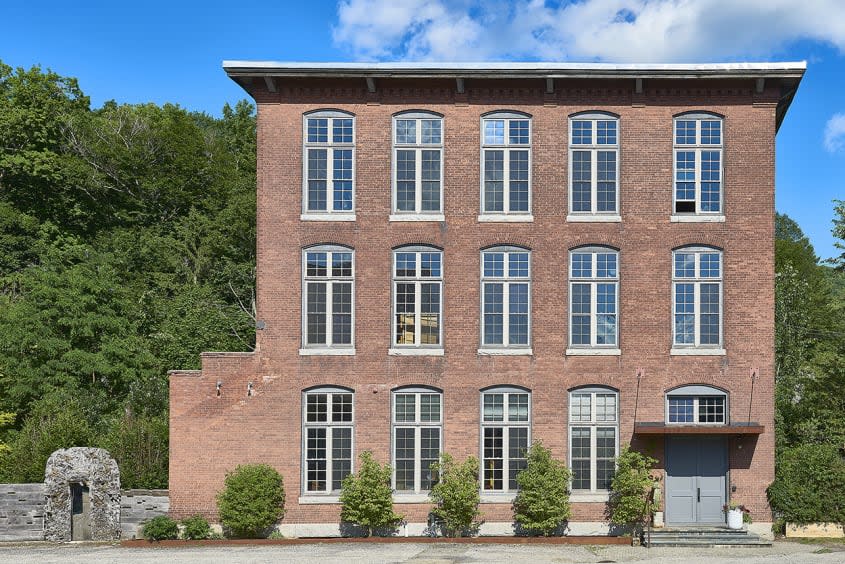6 surprising homes in converted buildings
Hudson, New York

Tim Lee Photography
The Abbey was a 1933 Romanesque Catholic church turned antiques storage turned chocolate factory. A 2016 gut renovation retained the pendant lights, stone and wood columns, and reinforced stained glass while creating a living-bedroom loft with 30-foot ceilings and river-view balcony and a downstairs chef's kitchen and living-dining space.

Tim Lee Photography
The 0.88-acre property has a vegetable garden, brick terrace and mature trees; downtown and the train are walking distance. $2,900,000. Chris Getman, Houlihan Lawrence/Luxury Portfolio International, (203) 554-5032.
Rifton, New York

Courtesy image
Built in 1876 above the Wallkill River, this four-bedroom home was a church, then town hall, then duck housing. The house features historic stone walls, wide-plank pine floors, and exposed beams; second-level entertaining area with 30-foot ceilings and stone-and-steel firepit; and spiral-staircased, five-story atelier space in the steeple.

Courtesy image
The grounds have wild and perennial gardens and lounging-dining areas connected by stone pathways. $2,250,000. Angelica Ferguson and Annabel Taylor, Four Seasons Sotheby's International Realty, (917) 767-7705.
Newtown, Pennsylvania

Courtesy image
Built circa 1800, this six-bedroom former barn features original vaulted ceilings, posts, and beams along with modern radiant-heated floors. The house has an open main living area with clerestory windows, and Rumford fireplace; a French Country-style kitchen; a primary suite featuring a marble bath with exposed-stone walls; and a private apartment with elevator entrance.

Courtesy image
The 2-acre landscaped property includes gardens, koi pond, pool, tennis/pickleball court, and outdoor kitchen. $4,350,000. Caryn Black, B&B Luxury Properties, (267) 614-6484.
Great Barrington, Massachusetts

Courtesy image
In the Berkshires' historic mill area, this 1900 building on the Housatonic River was once a textile factory. The multi-zoned, 13,350-square-foot structure has a first-floor kitchen, bath, and recording and art studios, second-floor gallery and two bedrooms with baths, and third-floor loft; original details include wood floors, gridded windows, and lofted ceilings.

Courtesy image
The 0.43-acre lot has walled landscaped gardens and raised vegetable beds; downtown is a 10-minute drive. $3,750,000. Selina Lamb, Birch Properties, (413) 331-7483.
Los Angeles, California

Courtesy image
This one-bedroom condo in downtown's 1930 art deco Eastern Columbia Building is housed in the former shipping department of a furniture and clothing company.

Courtesy image
The home has high ceilings; walls of windows; distressed-hardwood floors; built-in desk, cabinets, and drawers; Lutron system and Nuvo audio; chef's kitchen; dining and living areas; and primary suite featuring a steam shower with marble surround. Building amenities include a pool, spa, gym, and garden. $1,150,000. Bill Cooper, Coldwell Banker Greater Valley, (310) 721-2455.
Hereford, Colorado

Courtesy image
Prairie-home architect and Frank Lloyd Wright assistant John S. Van Bergen designed this 1921 former schoolhouse in northern Colorado. Now a three-bedroom, two-story open-plan home, it features cathedral ceilings, wood floors, French doors, wood-framed windows, exposed ducts, clawfoot tubs, two antique coal stoves, eat-in kitchen, and sweeping views.

Courtesy image
The 3-acre property's meadows abut farmland; Grover, Colorado is five minutes by car and Cheyenne, Wyoming is half an hour. $522,500. Koa Schumann, LIV Sotheby's International Realty, (970) 310-9045.
This article was first published in the latest issue of The Week magazine. If you want to read more like it, you can try six risk-free issues of the magazine here.

