How AD100 Architects Diller Scofidio + Renfro Reshaped Manhattan's Contemporary Cultural Landscape
When the Museum of Modern Art reopened after a $450 million renovation by Diller Scofidio + Renfro, the architects had reason to rejoice: The museum’s transformation received nearly unanimous acclaim. But one morning in October, as Elizabeth Diller led a tour of MoMA’s galleries, her three partners stood on a sleek new stairway discussing a tiny flaw that no one else would notice: A corner of a glass partition had been cut away to make it fit beneath a metal railing.
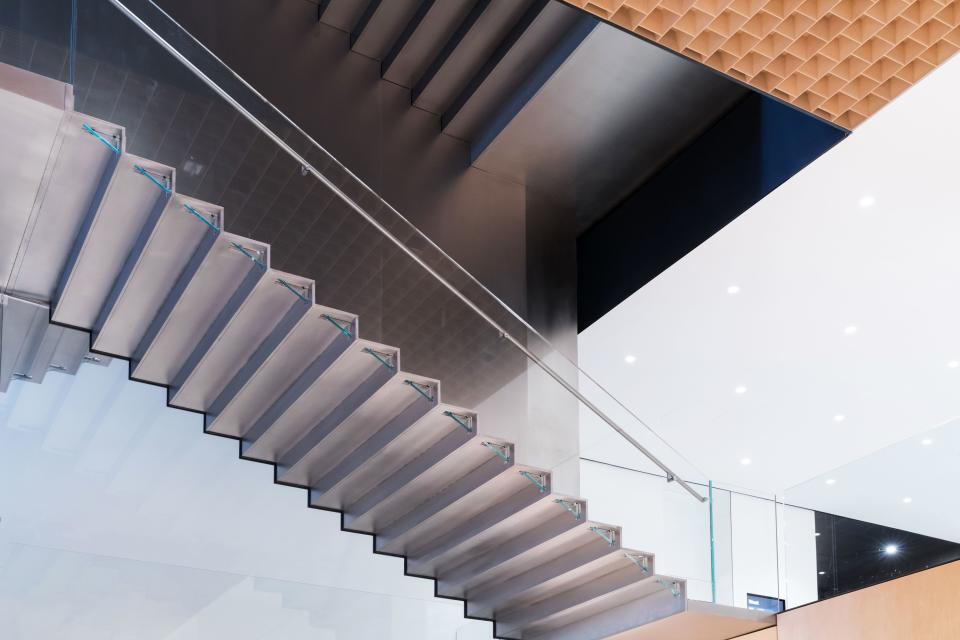
The imperfection was almost laughably small, given the ambitions of the MoMA renovation—a makeover that added more than 40,000 square feet of galleries, organized in a way that allowed a radical rethinking of the museum’s approach to art history. (The firm collaborated with Gensler on the expansion.) But one of DS+R’s strengths is its ability to focus on details (the firm tested scores of light bulbs to get just the right hue for the galleries) while at the same time looking at the big picture—an approach that has allowed it to transform key 20th-century cultural institutions while also inventing institutions for the 21st.

587790816
It started with the High Line, a chance for DS+R (working with James Corner Field Operations and Piet Oudolf) to create a new type of civic space, now being imitated all over the world. Next came the revamping of Lincoln Center, another fabled institution that, like MoMA, needed a few nips and tucks. Says partner Charles Renfro, “We’re surgeons. We come in with a scalpel.” Then, last spring, the firm unveiled the Shed, an unprecedented—and wildly expensive—visual and performing-arts venue that changes size, albeit not easily, to fit what’s going on inside. (The Shed was codesigned with Rockwell Group.) In the meantime, DS+R completed the Roy and Diana Vagelos Education Center, a laboratory building at Columbia University Medical Center, up by the George Washington Bridge, that was the culmination of a decades-long effort to create a “continuous surface building” (one in which a single concrete ribbon serves as walls, ceilings, and floors). And its new home for the Columbia Business School is taking shape on that university’s Manhattanville Campus in Harlem. Both of the Columbia buildings, though not for cultural institutions, will, by creating opportunities for planned and unplanned interactions, change the culture of their institutions. A trip up the West Side of Manhattan is now a tour of Diller Scofidio + Renfro triumphs.
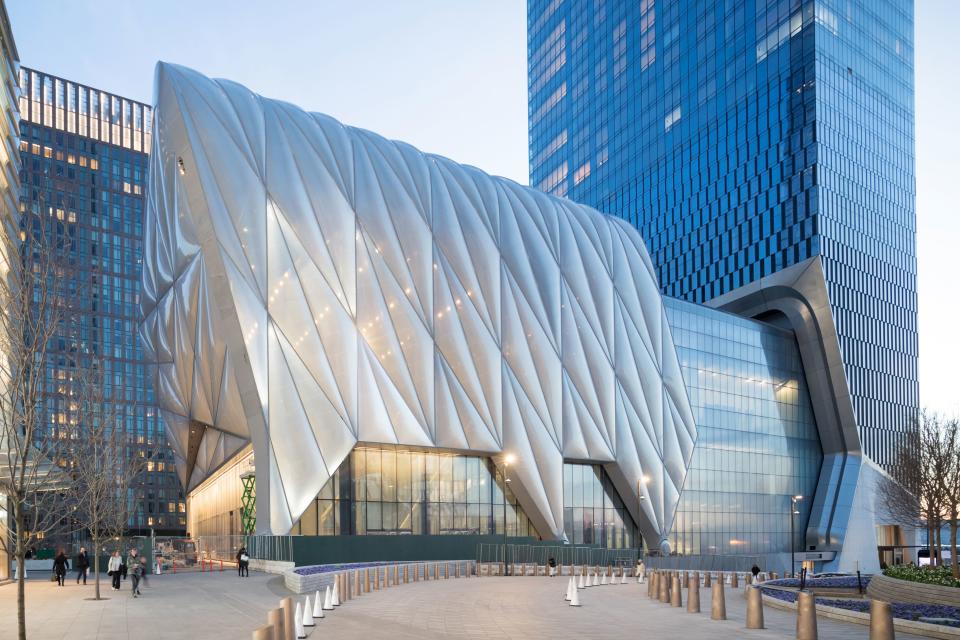
That’s a lot for a firm that until not long ago was essentially a husband-and-wife operation. Diller, now 65, and Scofidio, 84, began working together in 1976, founded their firm in 1981, and had their first major success in 2002: the Blur Building, a cloud of water vapor over a lake in Switzerland. (On opening day, Diller and Scofidio, known widely as Liz and Ric, worked with a laptop to balance the output of the 34,000 high-pressure nozzles.) The Blur was dismantled after six months, and its creators, viewing their work as a kind of installation art, said they were fine with that. But then, with the Institute of Contemporary Art Boston, which opened in 2006, the firm (renamed when Renfro, now 55, became a partner in 2004) showed what it could do with glass and steel: create spaces that both challenge and enhance perceptions. Projects started rolling in. Winning the competition to design the High Line in 2004 gave the firm its first big break in its hometown, where its only built project had been a restaurant in the Seagram Building. “It’s not like we set out to capture the city,” says Scofidio. “We’ve had great opportunities, and we just hope not to mess them up.” The firm’s Manhattan Project was under way.
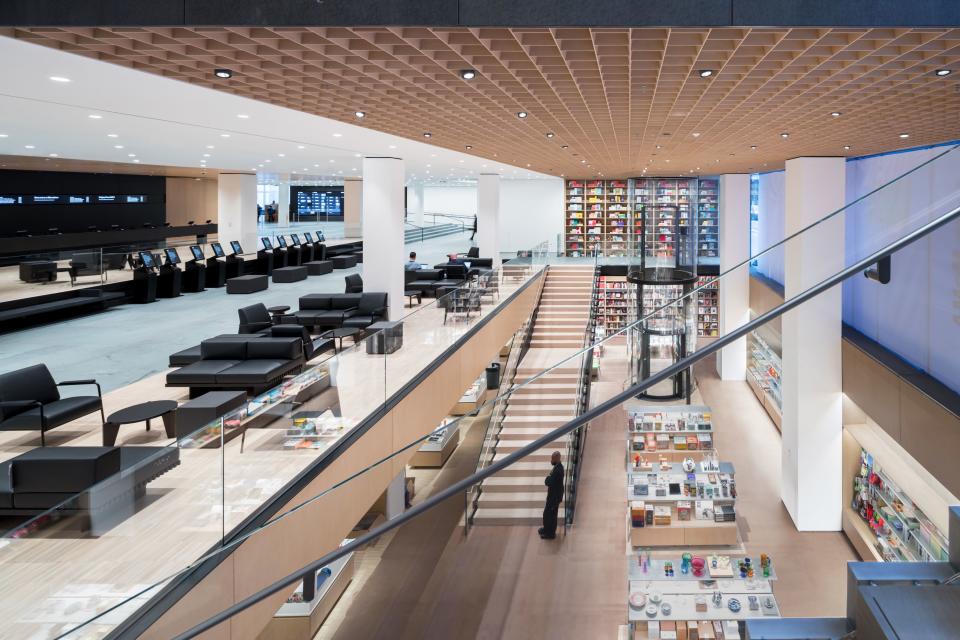
Now DS+R has another world capital in its sights. Last year, it won a competition to build a new concert hall in the center of London, a project that may take a decade to complete and will be “hugely transformative to that city’s public realm,” says Benjamin Gilmartin, 49, who became the firm’s fourth partner in 2015. And it recently released plans for an extraordinary new institution in East London: a storage facility for the Victoria & Albert Museum that will be open to the public, with some 250,000 items on display. The so-called V&A East will be “like stepping into an immersive cabinet of curiosities,” Diller says. But London isn’t the firm’s only new outpost. DS+R is working on a music center in La Paz, Bolivia, which the firm is designing pro bono in an effort to bring both performance and education to the masses. It is a passion project for Renfro, who says, “We’ve gotten ourselves into a position where we can have an influence on how institutions are made. I would like to use that power to address important issues like inequality and sustainability and access to culture—issues that architects aren’t usually able to impact.”
See More of Diller Scofidio + Renfro's Influential Cultural Projects
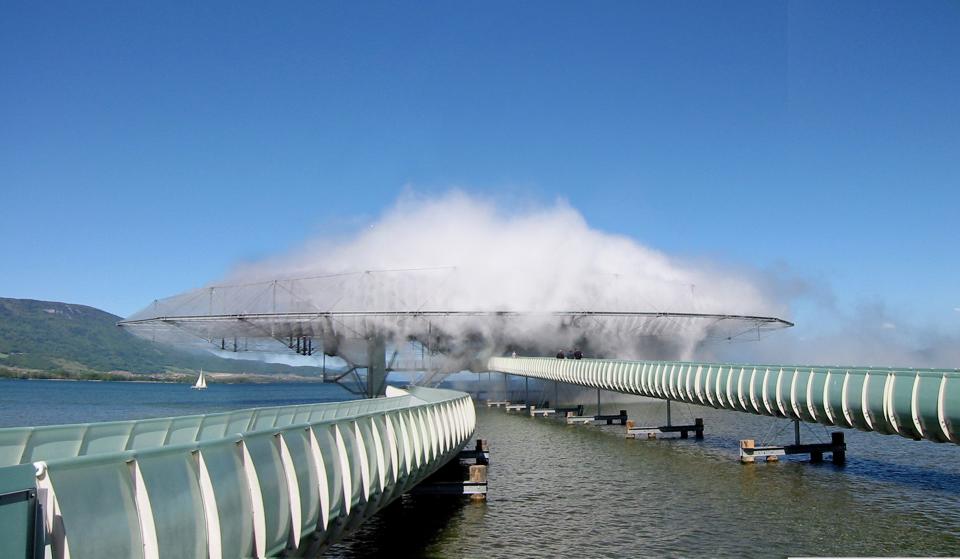
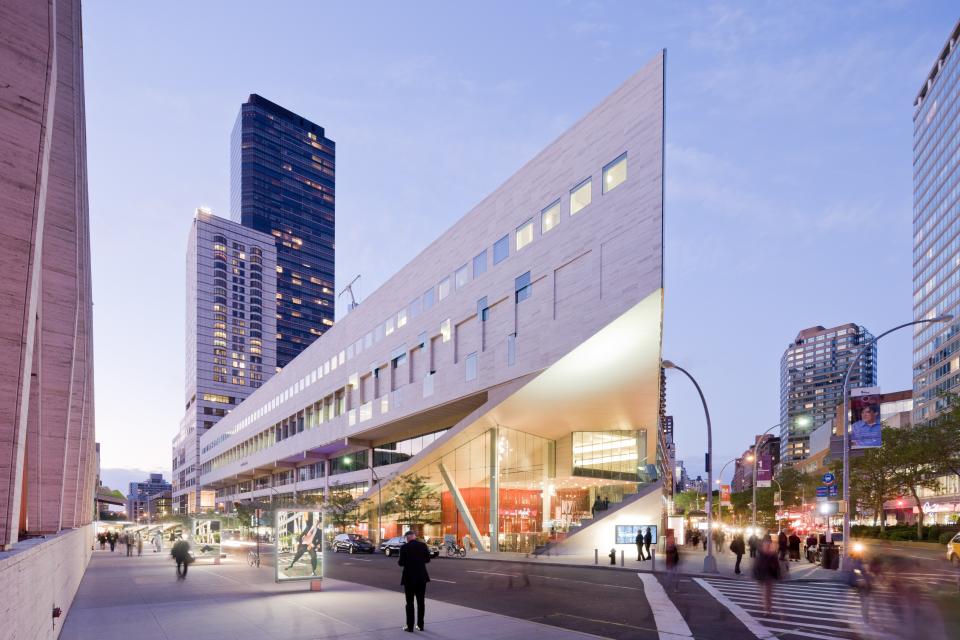

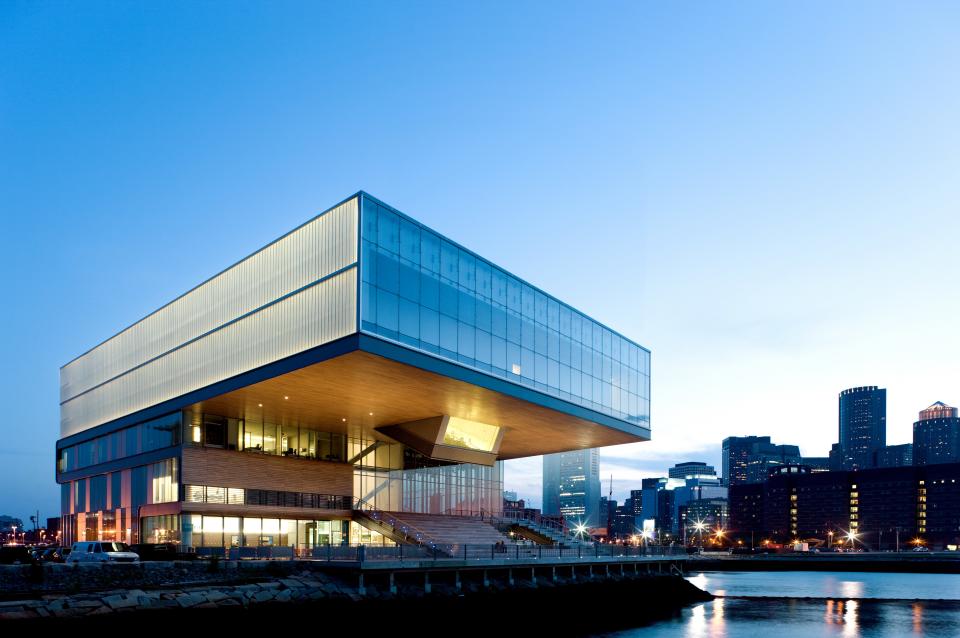
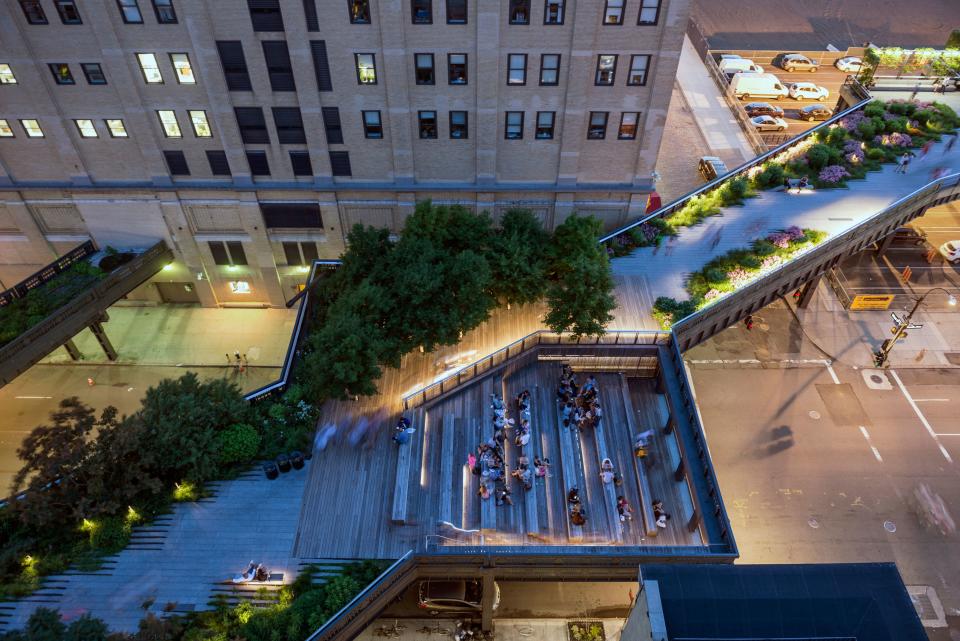

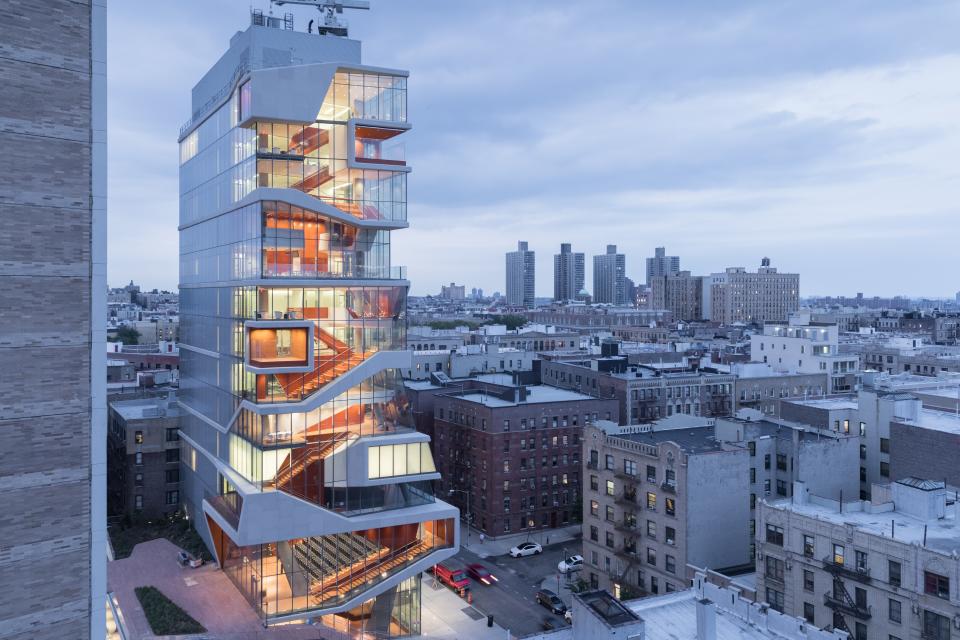

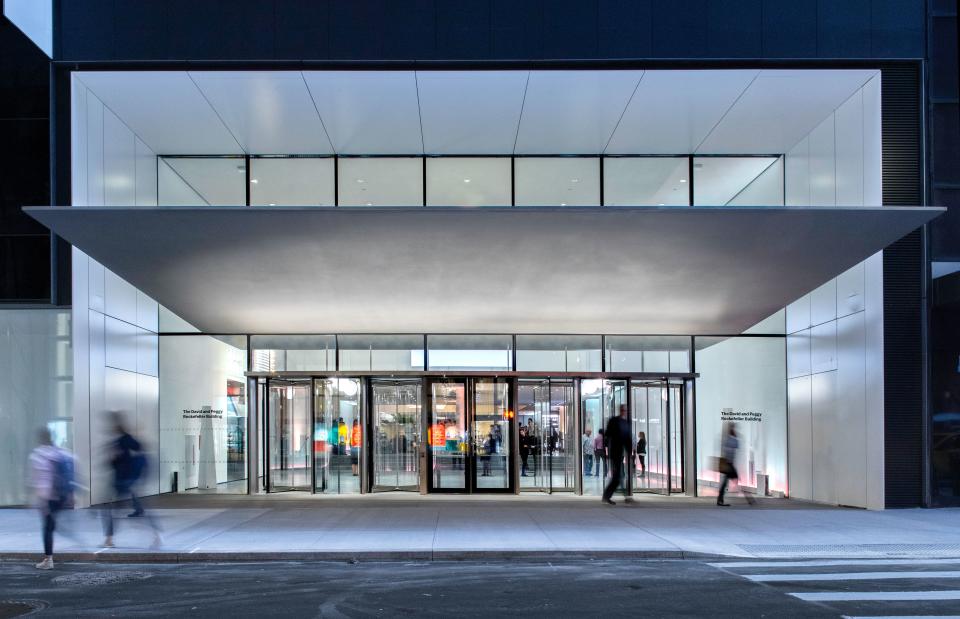
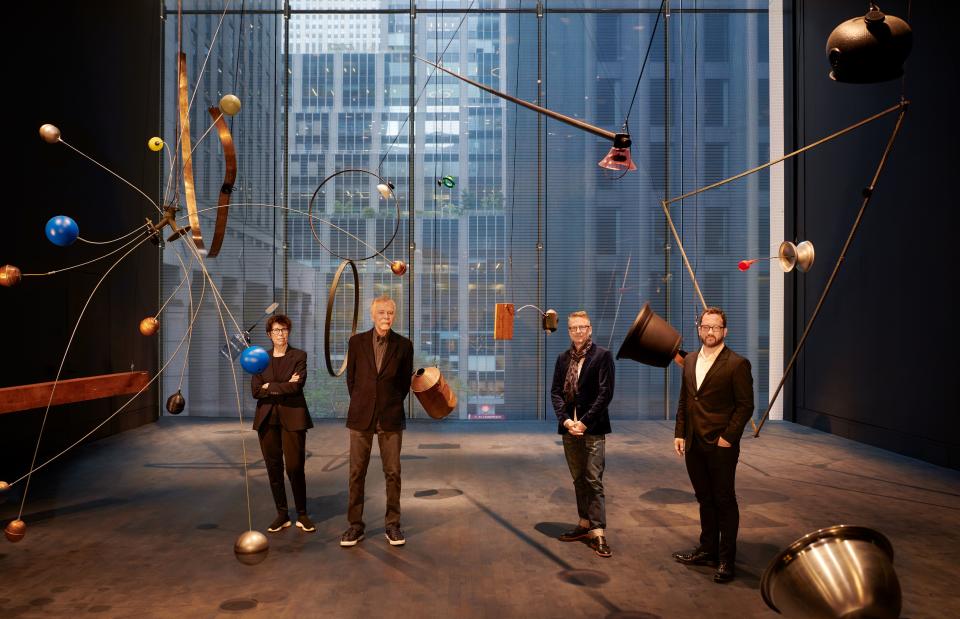

Diller, for her part, doesn’t wait for clients. She was not only the architect but a driving force behind the Shed. That’s a risky strategy; if the Shed, which faces logistical, financial, and programmatic challenges, doesn’t find its footing, Diller will be among those held responsible. She blames the Shed’s troubles on the fact that people associate it with the much-maligned Hudson Yards development. (It is in fact on city property.) “It has to shake that image,” she says, “and it’s got to figure itself out.”
Meanwhile, the firm has more than 40 active projects. Its 100-plus employees are spread out over three floors of the Starrett-Lehigh Building, where Renfro recently added a lounge to soften the firm’s workaholic culture. He is also focused on giving younger members of the firm a voice, remembering, he says, “how generous Liz and Ric were to me.”
Scofidio, who lends his eye to every one of the firm’s projects, says, “I’m always a little shocked when people try to make me realize we’re a big firm doing big projects, because that was not the goal.” Gilmartin, the youngest of the partners, adds, “To us, architecture is an extreme sport. We’re always looking for something that’s harder than what we’ve done before.”
Originally Appeared on Architectural Digest

