Adding More Walls Was the Secret to This D.C. Apartment Renovation
It’s easy to feel like good fortune is on your side when a worthwhile place flies surprisingly under the radar. After architect Nicholas G. Potts and National Gallery of Art curator Aaron Wile decided to move to Washington, D.C., they came across the Kalorama Heights neighborhood and were drawn to its understated charms. “It’s a mostly residential neighborhood,” Aaron says. “It’s just west of Adams Morgan and close to downtown, where a lot of ambassadors and former presidents live. For whatever reason, the rental maps overlooked it.”

Their apartment was the only one available in the area when they found it, so they took it as a sign that this was where they’d get their bearings in the city in the fall of 2019. “We were looking for a temporary apartment before we found something to renovate,” Nicholas says. “But as we started to look around, we realized that inventory was low and most homes had already been updated in some way.” They bided their time, settling into a quiet Beaux Arts co-op with a little more than a dozen units, when their neighbor got in touch with some fortuitous news. She was selling her mother’s apartment in the building and asked if they’d be interested in it. The home happened to be directly above theirs.
“Since we had been living in the apartment downstairs for a few months, we had an idea of the layout before even stepping inside,” Nicholas remembers. “Then when we saw it, we realized that it hadn’t been touched in decades. We knew we’d have to take it down to the studs and build it back in a way that respected what was there before.”
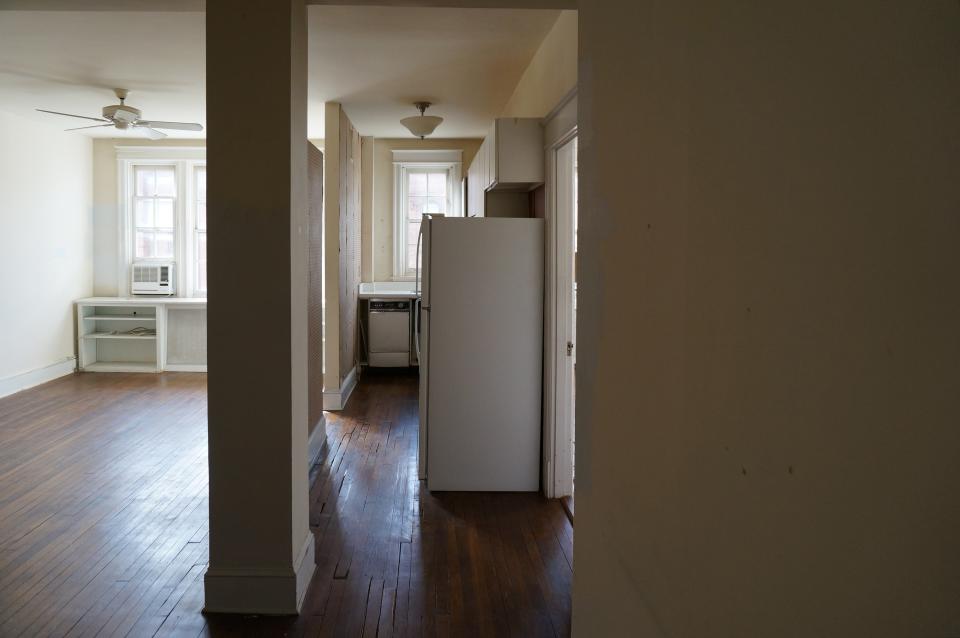

The 950-square-foot property was originally constructed in 1925, and Nicholas and Aaron imagined what it could look like if modern choices complemented the richness of that era. “We’ve both lived in New York and Europe, and we wanted those prewar details alongside more contemporary materials,” Nicholas says. “It’s not a lot of square footage, and the existing plan was fairly chaotic. So this sort of 1920s fantasy [we had] was also about articulating areas, reintroducing walls, and approaching every square inch with intention.”

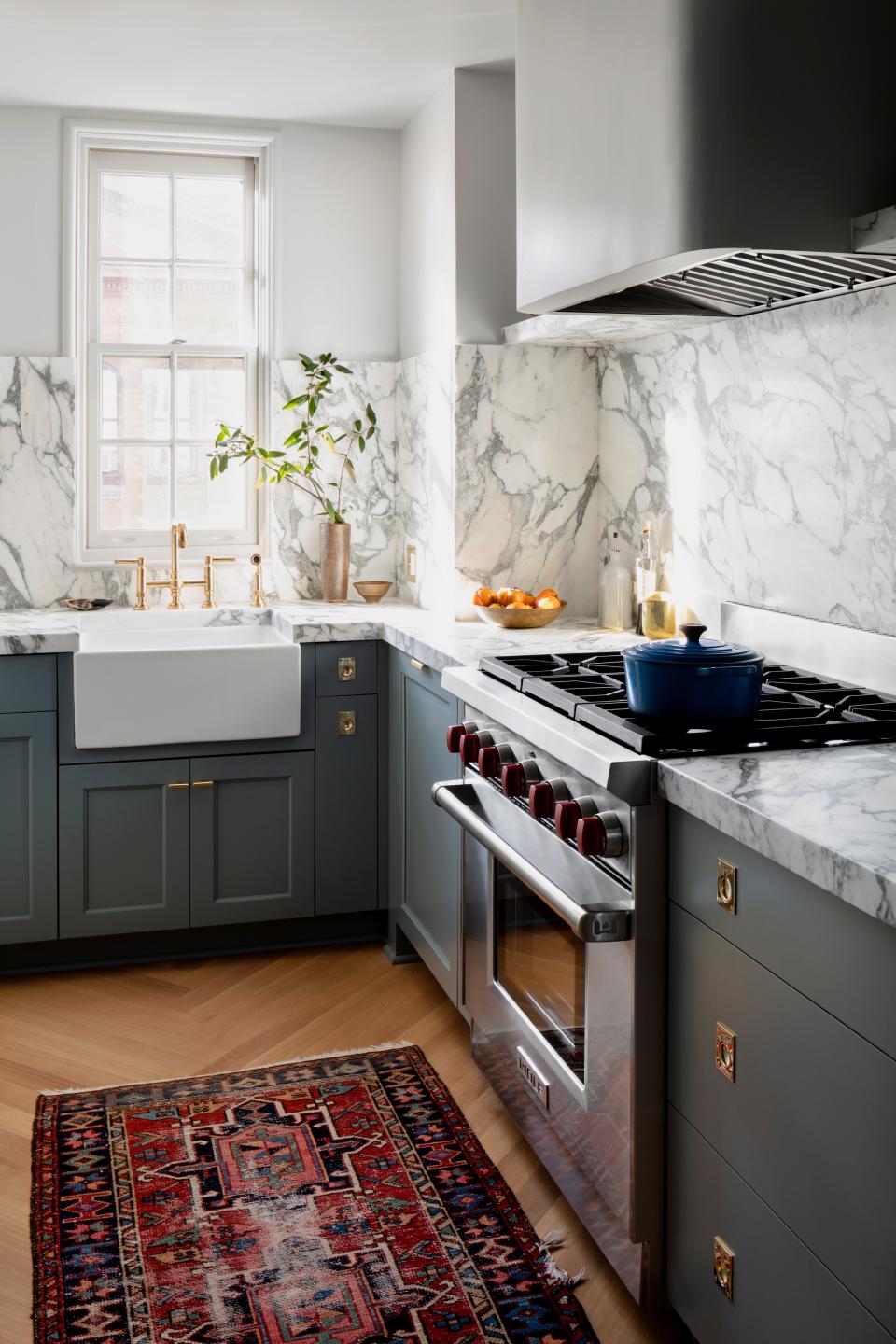
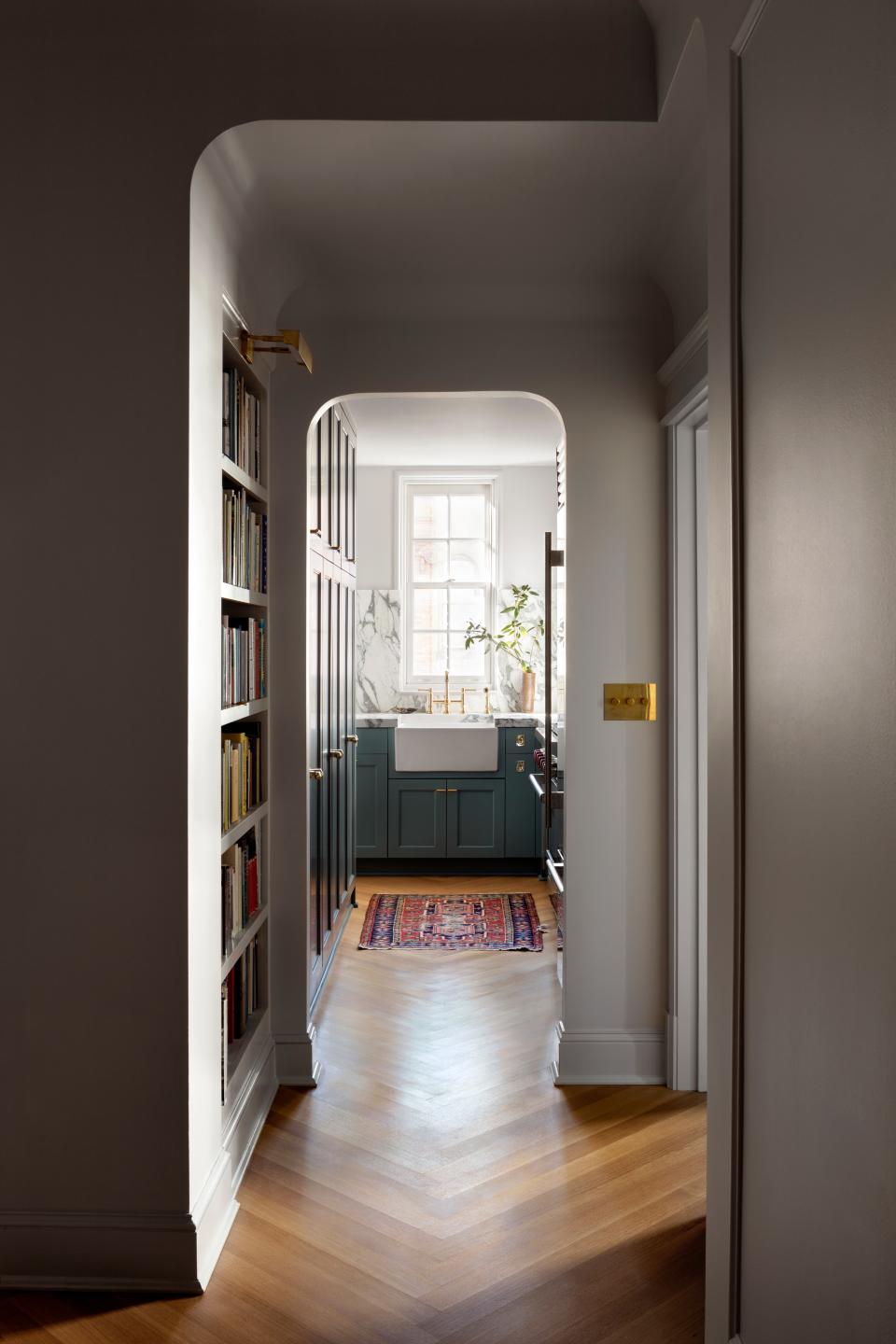
They started by re-creating the kitchen—but with conveniences firmly set in the 21st century—and moved a wall to make it and the primary bedroom beside it wider. They placed an alcove between the kitchen, dining room, and bathroom for privacy and created a small but sweet vestibule outside the second bedroom. “I really wanted every room to feel peaceful,” Nicholas says. “So when you’re in the living room, you can’t see dirty dishes in the kitchen, and when you’re in the dining room, you’re not distracted by what’s in the bathroom. Clearly defining zones gives you the freedom to separate yourself from other things that are going on.”
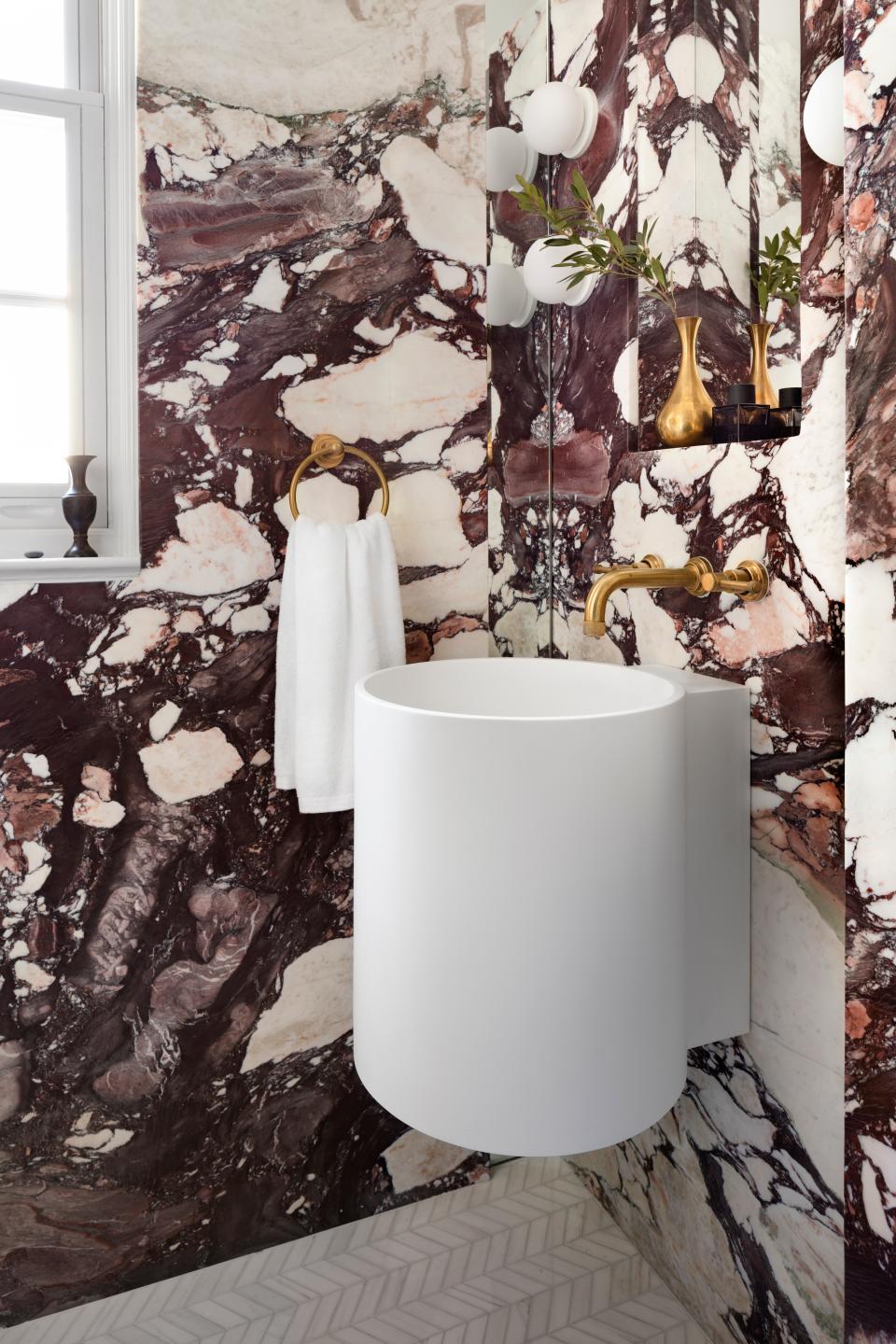
Even though the rooms were distinct, the interior design was intended to be cohesive. Nicholas and Aaron took the condensed footprint as an opportunity to go bold and picked items that worked in their old-meets-new scheme. “We did an exaggerated custom herringbone pattern on the floors and a higher counter line in the kitchen with stone going up the walls. And in the bathroom, which is small, we chose these gargantuan marble slabs to cover it,” Nicholas says. The proportions succeed in making the rooms feel larger, while touches like picture frame moldings and allover paint treatments heighten the sense of coziness. Aaron’s vast library of books was incorporated into the design with shelves in the second bedroom and various nooks around the apartment. “I wanted to hold on to all of them, and I suppose that in a 950-square-foot home, my collection is now complete,” he jokes.

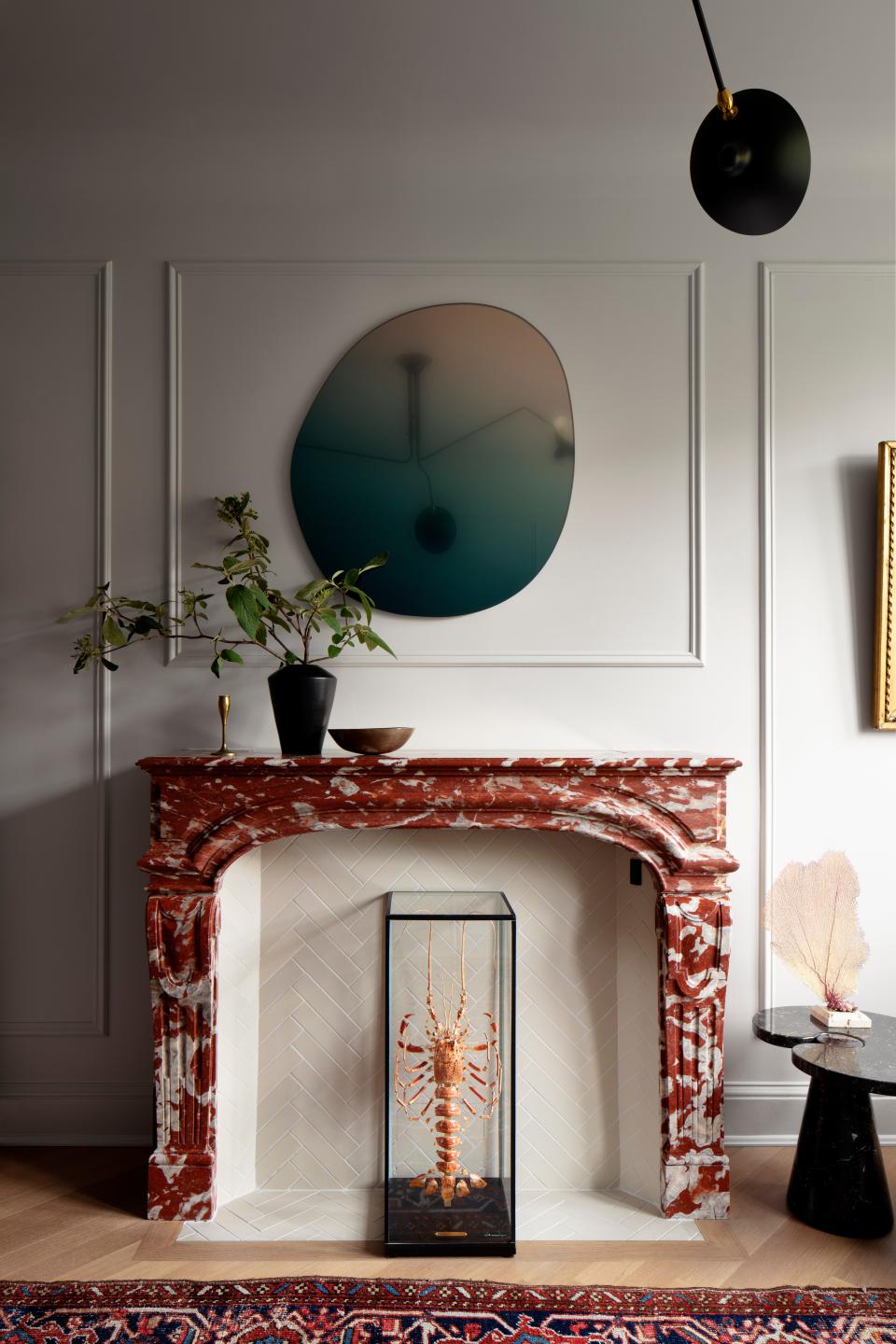
Aaron’s curatorial knowledge came in handy for two can’t-miss accessories: the flamingo wallpaper in the vestibule and the taxidermy lobster in the fireplace. “The vestibule is this tiny space, and the wallpaper creates this whimsical moment that makes it special—it’s a happy accident that its colors match the stone in the bathroom so well,” he says. “The same goes for the lobster. I’d been wanting to get it for a decade and putting it in the fireplace turned out to be perfect.”
The entire project was completed in about a five-month period last year, with the couple living below the renovation the whole time. They were lucky to not have major supply or construction issues and to experience what Aaron calls a “harmonious” collaboration through it all. “It came together, sure enough,” he says. “We were able to make the most of it.”
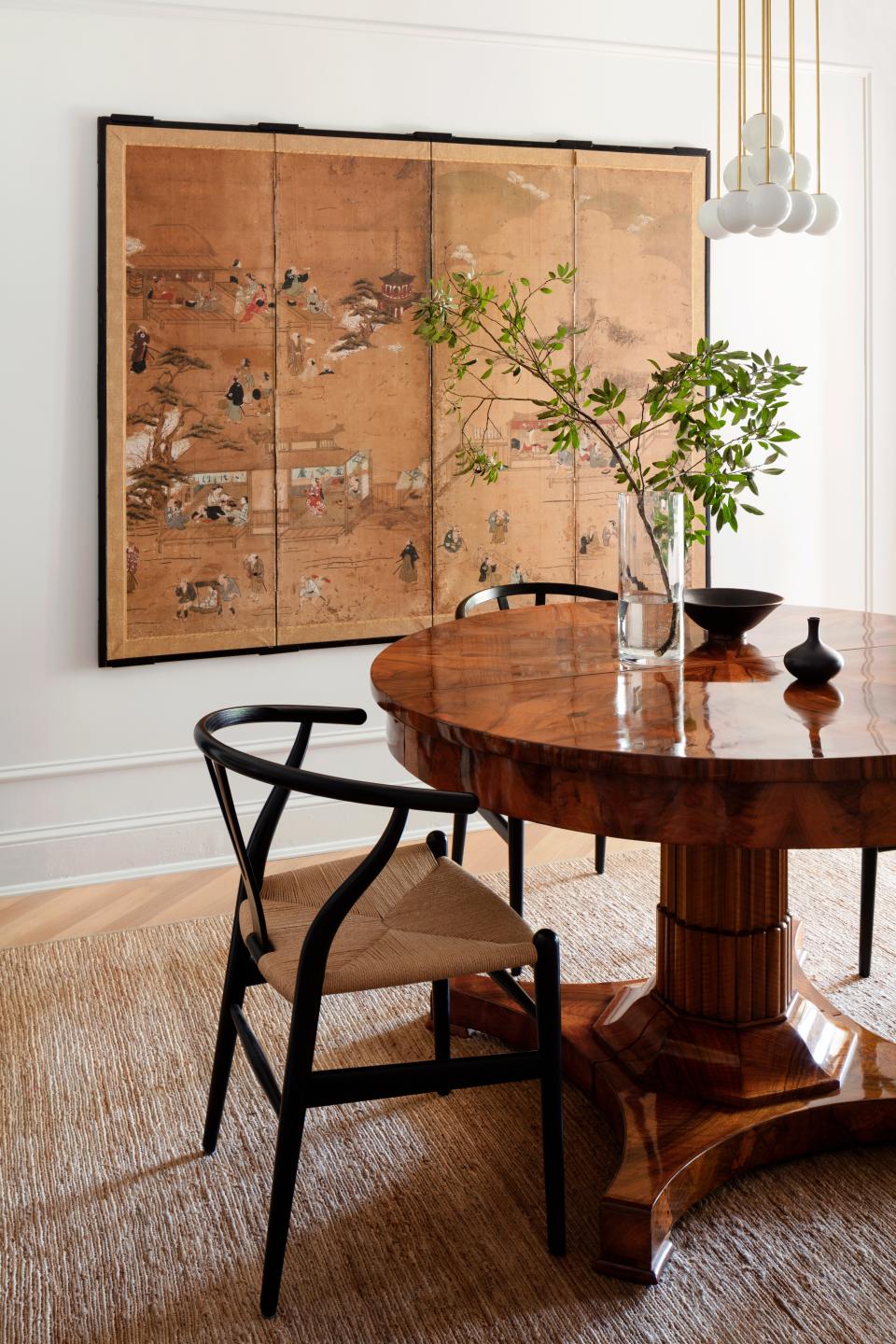

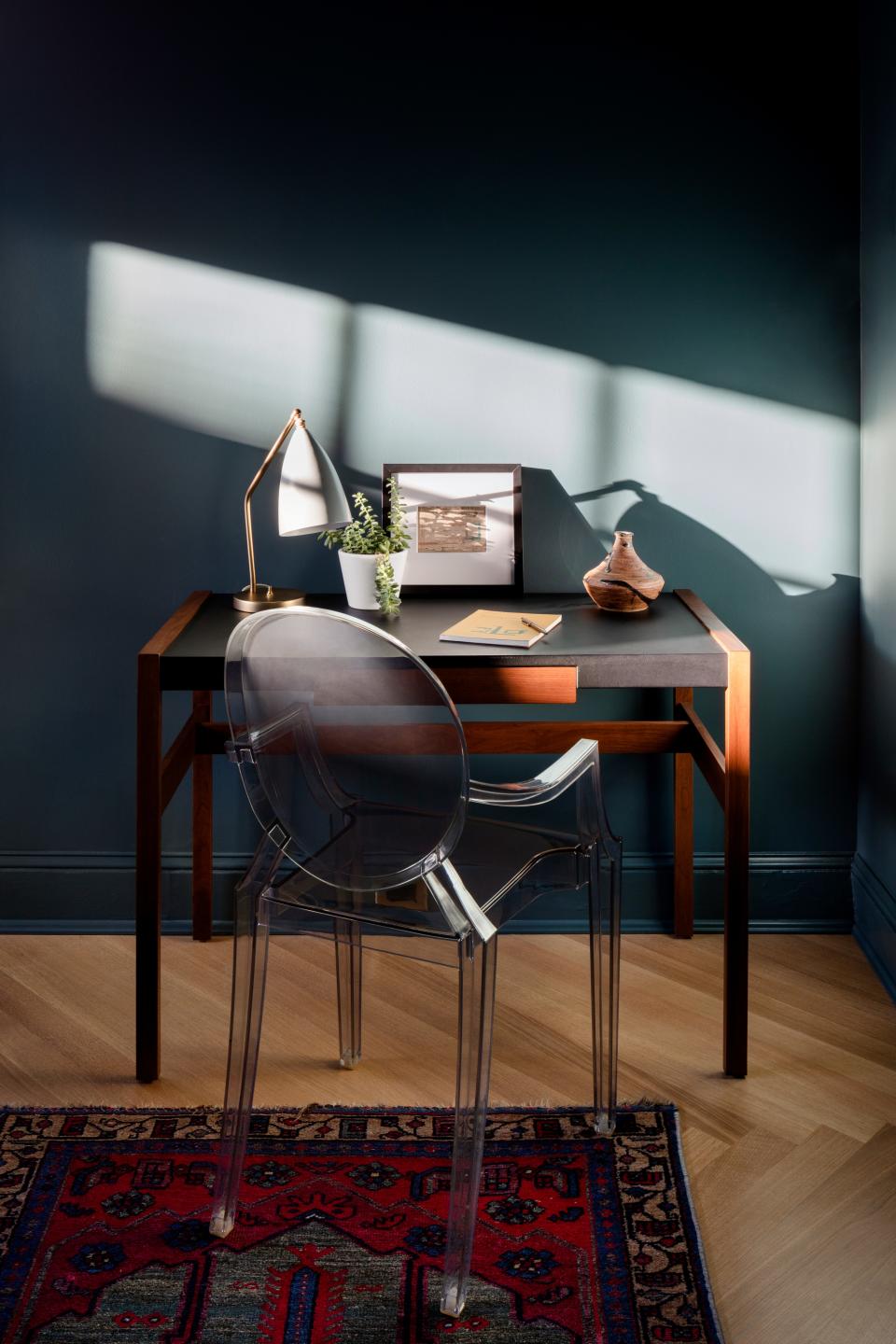
Originally Appeared on Architectural Digest

