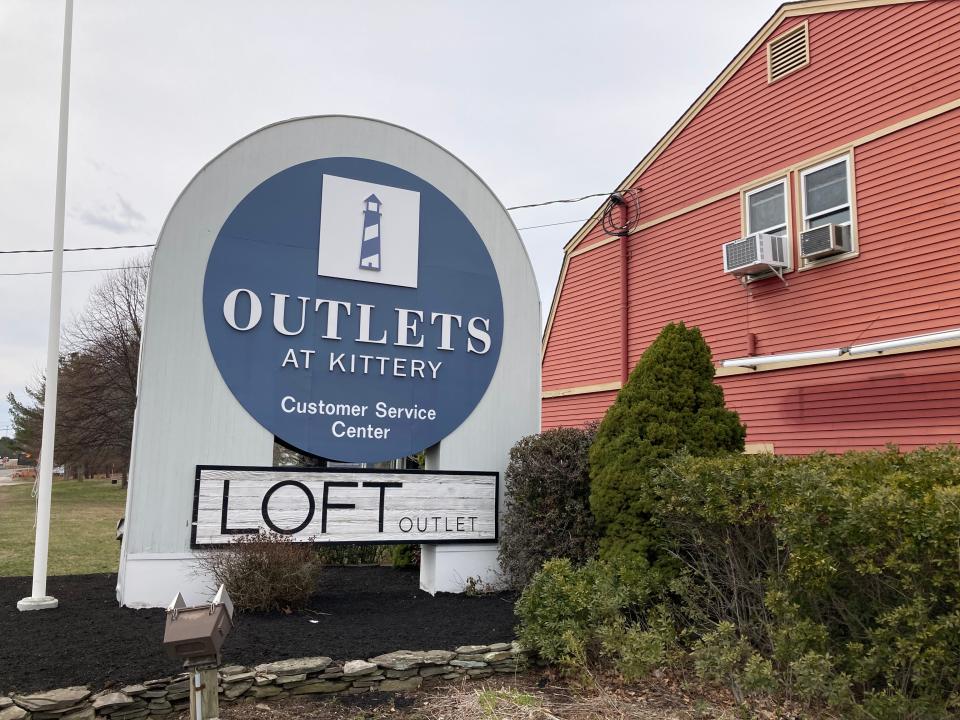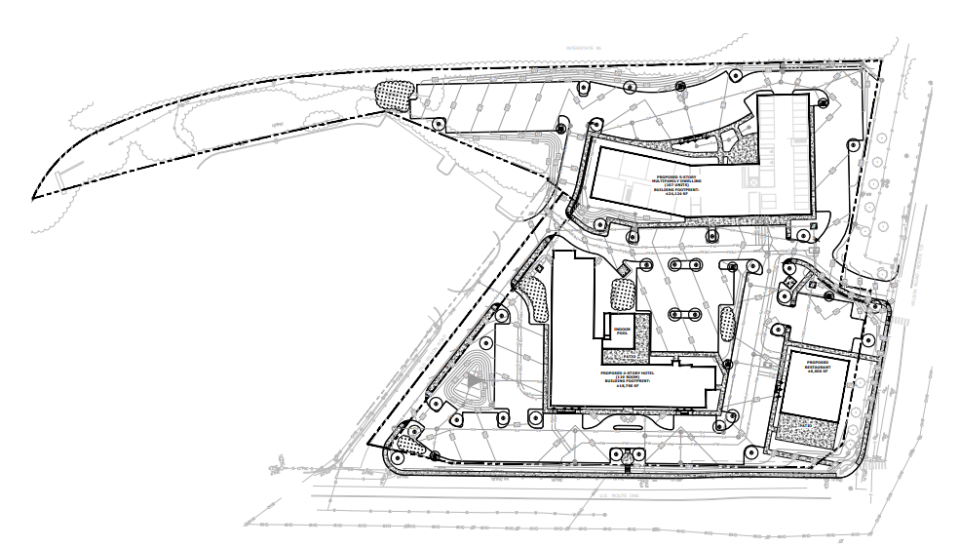Affordable housing, hotel, restaurant in updated Outlets at Kittery redevelopment plan
KITTERY, Maine — A plan to demolish the Outlets at Kittery to make way for a new hotel, apartments and commercial space has been revised to include affordable housing units.
Two International Group, the Portsmouth commercial real estate company that owns the 283 U.S. Route 1 property, proposed the redevelopment project in April. Elements of the plan have changed, as the applicant is seeking approval to include more units in the proposed apartment building.
The updated version of the proposal going before the Kittery Planning Board this week calls for a five-story, 107-unit apartment building, a four-story 119-room hotel with an indoor pool, and a 6,000-square-foot restaurant building.

The Route 1 property is next to the Kittery Trading Post, features numerous retail store spaces, and was last assessed by the town at just under $7 million.
The board will hear the proposal in a meeting Thursday at 6 p.m. at Town Hall.
Details of new plan for redevelopment project in Kittery

“The size of the proposed commercial area has been reduced from 10,000 square feet to 6,000 square feet,” a project description states, referencing the restaurant. “The applicant has confirmed their intention to seek a restaurant as a tenant should the plan be approved. The applicant has also increased the number of proposed parking spaces, including a (fifth) underground floor in the multi-family dwelling to provide spaces for residents.”
In Portsmouth: Home demolition is denied. Sagamore Ave. neighbors speak out.
Eleven of the apartment units would be marketed as affordable housing, per project records. The project is proposed to be located in the town’s Commercial 1 zone, one of several zones in Kittery where certain developments are required to incorporate affordable housing. In those units, rental prices would be reduced and people with certain income levels would qualify to live in them.
Town code states in the Commercial 1 zone, developments proposing five or more dwelling units must have 10% of the units designated as affordable housing. Kittery ordinance allows developers to pay a fee to the town as an alternative to providing the less expensive units.
Project records filed with the town show the proposed hotel would have a 18,790-square-foot footprint, while the footprint of the apartment building would be 24,124 square feet.
Two International Group’s plan seeks approval for 316 parking spaces throughout the site, as well as a dog park. If approved, the development would be accessed through Wilson Road and Old Wilson Road.
More Kittery news: Town correcting hundreds of erroneous tax bills sent to senior citizens
Two International Group is scheduled to be represented by Neil Hansen, a project manager with Tighe and Bond Inc., at this week’s Planning Board meeting. The applicant has used Amherst, New Hampshire company BMA Architectural Group as a consultant on the hotel aspect of the design and used Market Square Architects from neighboring Portsmouth for the residential housing component.
Hotel expected to be built first
Hansen and Tighe and Bond vice president Patrick Crimmins wrote in a project description to the town that Two International Group may complete the development in phases if approved. If so, the first phase would see the hotel built, followed by the apartment building and then the 6,000-square-foot restaurant.
“It is the applicants' hope that the apartment building and hotel would still overlap – which would mean most of the site improvements would be constructed during the same mobilization even if the hotel portion of the site is completed first,” the proposal states. “The retail/restaurant site could also be completed in the same mobilization, but unlike the hotel and apartment building, ‘Phase 3’ is tenant-driven.”
In May, the Planning Board voted to accept the sketch plan for the proposal.
This article originally appeared on Portsmouth Herald: Affordable housing, hotel, restaurant in new Outlets at Kittery plan

