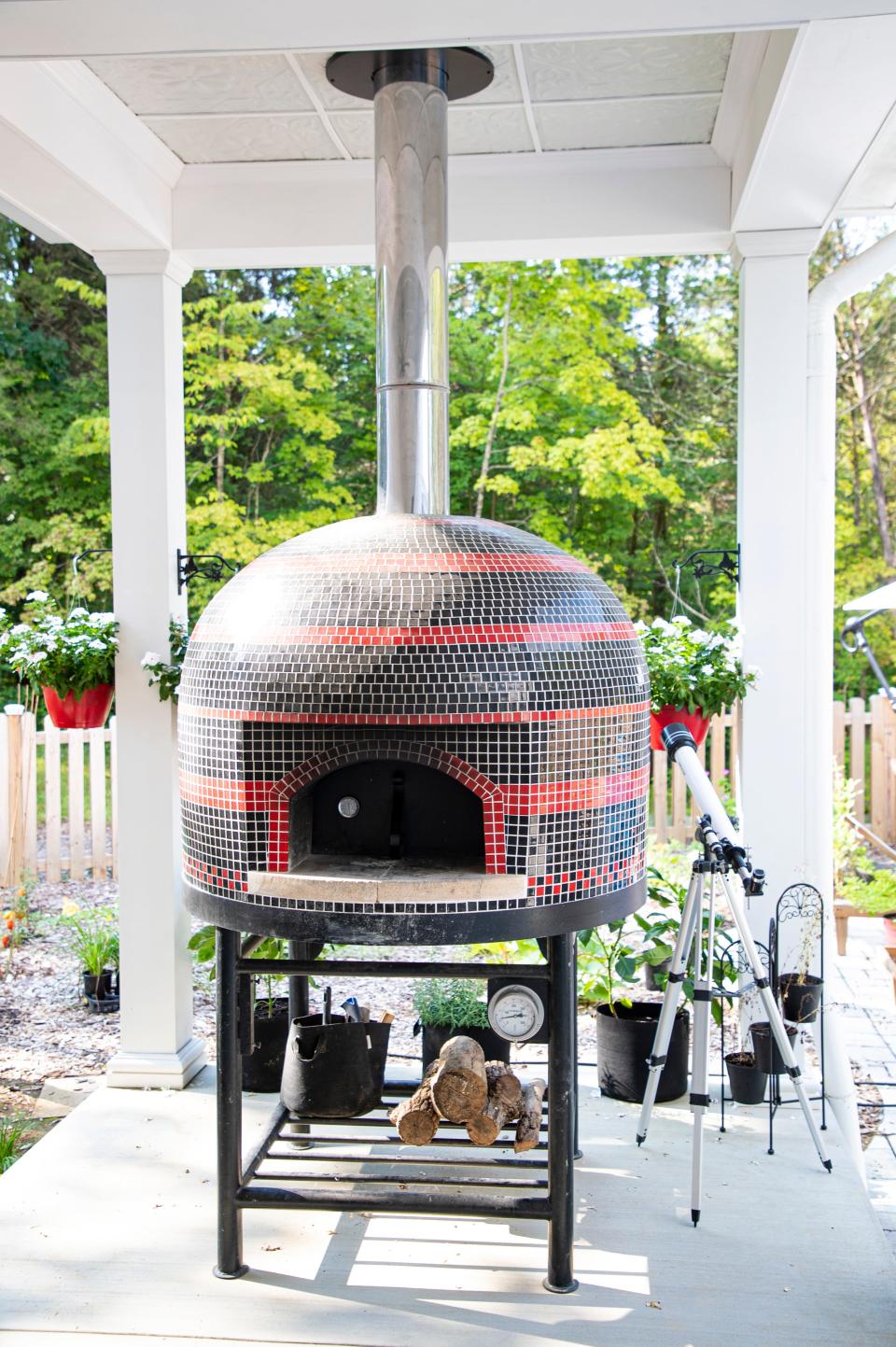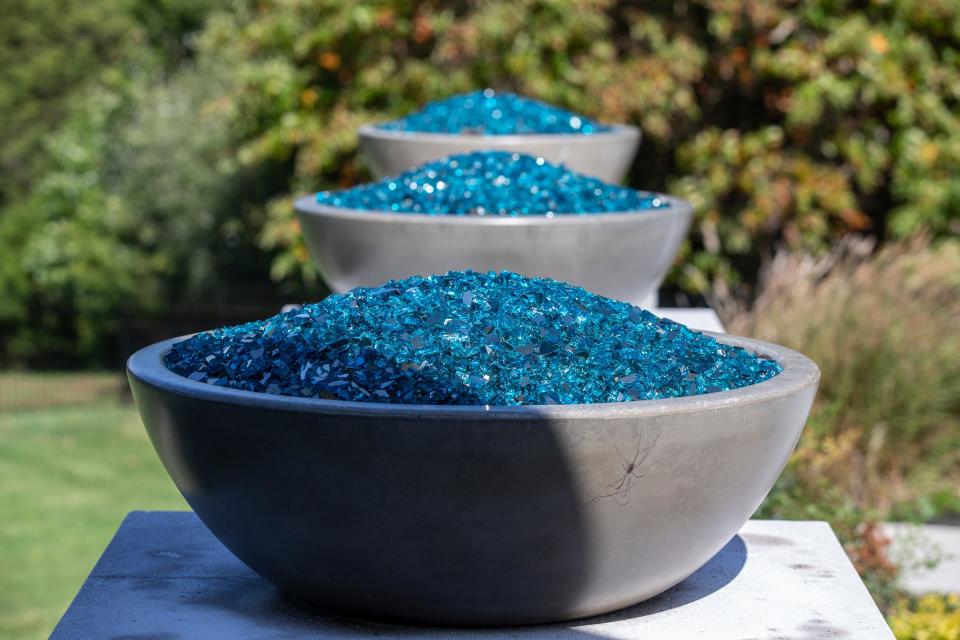Amazing outdoor spaces: Explore three distinct backyard oases in Louisville
As soon as the weather warms up, I start stacking my calendar with outdoor activities. And once spring hits, I start getting excited about the homes I’ll be visiting for Home of the Week — they usually have gorgeous gardens perfect for outdoor reading or flowing pools that make me want to jump right in. Here are a few I've covered over the last few springs and summers that boast incredible outdoor spaces I won’t soon forget.
Tucked-away treehouse
This log/board-and-batten walkout ranch house sits on 1.66 acres in Prospect. Though the abode itself is cozy and adorable, I fell in love with the lush exterior.
Various potted plants — including a bonsai tree — adorn the front of the house, while additional greenery lines the back deck. And though the homeowner’s gardening skills are impressive — he pulls plants from the woods to naturalize them at home — it isn’t those items that take your breath away. It’s the natural environment that surrounds the house; the home is elevated and surrounded by the forest, so sitting out on the deck feels almost otherworldly.
Home of the Week: Renovated Italianate Old Louisville home is bright, light and full of 'eclectic modernism'
"It’s nice to have privacy," the homeowner told The Courier Journal, "and it’s like living in a treehouse back here. It’s nice to be back here in the woods."
A place for a pool and pizza
Eco-friendly and efficient, this 5,600-square-foot, French-inspired chateau in southeast Louisville boasts a plethora of features worth mentioning — including several in the backyard.
For starters, there’s an outdoor pizza oven set in a covered area next to the pool, which is surrounded by trees. I can just imagine laying out on a float with a slice of pepperoni in hand.
Next to the pool sits a garden, where the homeowner practices "Back to Eden" gardening, which is a method for growing fruits, veggies, and herbs based on how plants grow in nature.

Home of the Week: A home for horses: Explore Chorleywood Farm, a second chance spot for retired racehorses
If relaxing poolside or picking fresh pizza toppings from the garden aren’t enough to keep one busy outdoors, there’s also a hockey and skating area set up by the garage, as well as a ping pong table on the patio just off of the basement.
And when day turns to night, a firepit by the patio provides a place to enjoy good company while roasting a marshmallow or two.
Cool coastal vibes
As a Hawaii native, I’m drawn to things that give off a coastal feel, like this farmhouse-style home in east Louisville that the homeowners have dubbed "The 502 Beach House."
Built at the top of a hill in Sycamore Ridge Estates, the property backs up to a 300-acre farm used for hunts by the Long Run Woodford Hounds, so the homeowners' nearest neighbors are far off.
This provides an ideal setting for the spacious pool and hot tub combo out back, which features sleek lounge chairs and a fun chalkboard wall. The area is also encircled by glass flame bowls, which light up the space at night for after-sunset swimming.
When it's time to take a break, the back deck boasts ample seating as well as tables for al fresco dining, a wall-mounted TV for outdoor movie nights, and ceiling fans to keep things cool when the summer weather kicks in.

And I'd be remiss to not mention the view of the outdoor area from inside. Because the house is so far away from any other homes, the window-lined sitting room on the second floor features sweeping views of the green lawn and beyond.
"(It's) a retreat," the homeowner said. "It was intended to just be a place to decompress and completely relax."
Know a house that would make a great Home of the Week? Email writer Lennie Omalza at aloha@lennieomalza.com or Lifestyle Editor Kathryn Gregory at kgregory@gannett.com.
nuts & bolts – Tucked-away treehouse
Owner: Logan Whitty, who works in medical sales.
Home: This is a 3-bed, 3-bath, two-story, 2,800-square-foot log/board-and-batten, walkout ranch house on approximately 1.66 private acres. It was built by Drackett and Catherine McCurdy in 1953. Several additions were made in the 80s and 90s.
Distinctive elements: Extensive, designed landscaping and outdoor living space, including terraces and multiple decks with lighting; master bedroom with direct access to deck with gable-end window deck home to orchids, heucheras, and other plants; master bath with vintage stained-glass window, Corian countertop, and skylight in shower; laundry and dressing area with skylight; den with large bay window and attached ledge for orchids and other houseplants; dining room with wall of windows overlooking backyard and creek, with direct access to deck and skylight; great room with gable-end window, large creek stone fireplace, direct access to multiple level decks, and a skylight over stairs to lower level; kitchen conveniently connects to great room, den and dining room, has skylight over counter with a window at the sink to watch birds and overlook the woods; upper level offers the feeling of being in a treehouse in the spring and summer; first downstairs bedroom has wall of windows overlooking creek and backyard, and includes direct access to outside terrace; second downstairs bedroom has direct access to outside decks and custom-designed stained glass window, reflecting home’s tree-filled landscaping and creek; vintage, stained-glass window in downstairs bathroom; antique family furniture pieces throughout home.
nuts & bolts – Place for a pool and pizza
Owners: David and Alena Kaelin. David is the vice president of growth at The Stevenson Company. Alena is a fitness/yoga instructor, reiki master and homeschool mom.
Home: This is a 4-bed, 4-and-a-half bath, 5,600-square-foot, chateau-style home that was built in 2018.
Distinctive elements: Galvalume roof; 12k solar array; high-efficiency, variable-speed HVAC heat pump; hybrid technology water heater; LED lighting throughout; all-electric, net-zero design; no exterior paint; front and rear walkout paver patios; wildflower meadow; cut flower garden; Back to Eden vegetable and fruit garden; Forno Bravo Vesuvio custom wood-burning pizza oven; inground pool with rock waterfall; wide-plank knotty oak floors; tumbled travertine tiled mudroom; pecky cypress box beam ceilings; bricked archways; massive quartz kitchen island; hidden pantry; Amish cabinetry; Amish moldings; Isodern Magnum custom wood-burning fireplace; Xtrordinary Catalyst wood-burning fireplace with Greenstart technology; indoor and outdoor Bose speakers; Bose home theater system; marble master bath; fish and duck pond, creek, and walking trails on property.
nuts & bolts – Cool coastal vibes
Owners: Allison & Shawn Woosley. They are both chief financial officers.
Home: This is a 5-bed, 4-full-bath, 2-half-bath, 9,500-square-foot, modern farmhouse-style home in Sycamore Ridge Estates that was built in 2018.
Distinctive elements: Farmhouse sink, marble countertops, butler's pantry, eat-in open floor plan, and buffet in the kitchen; open floor plan, wood beams, fireplace, and shiplap in family room; shiplap, and beadboard ceiling in the entry; barn doors and wall of windows in the sitting room; high ceilings, wall of windows, and natural stone chandelier in upstairs tower room; soaking tub, walk-in shower, dual vanities, and marble tile feature walls in the main bath; trim details on the ceiling and access wall, a wall of windows in main bedroom; travertine patio surrounding the pool, waterfall and fire bowl features, and tiled tanning ledge in the backyard; built-in sorters and cement tile in laundry room; hardwood floors throughout.
This article originally appeared on Louisville Courier Journal: Amazing outdoor spaces: Explore three distinct backyards in Louisville

