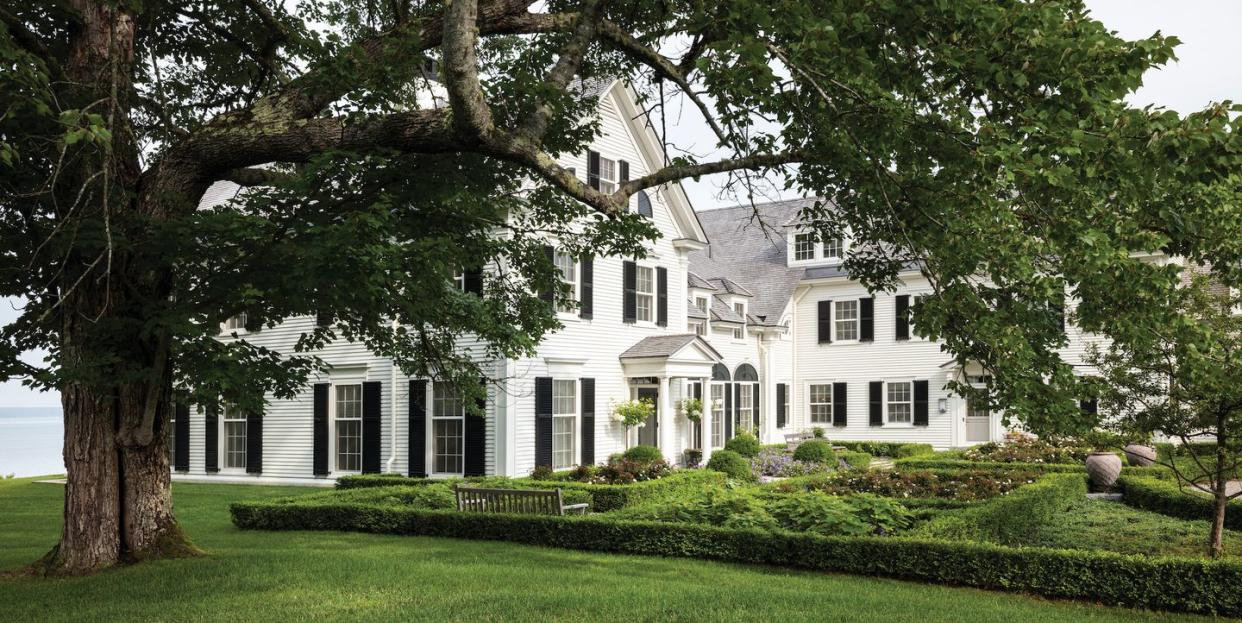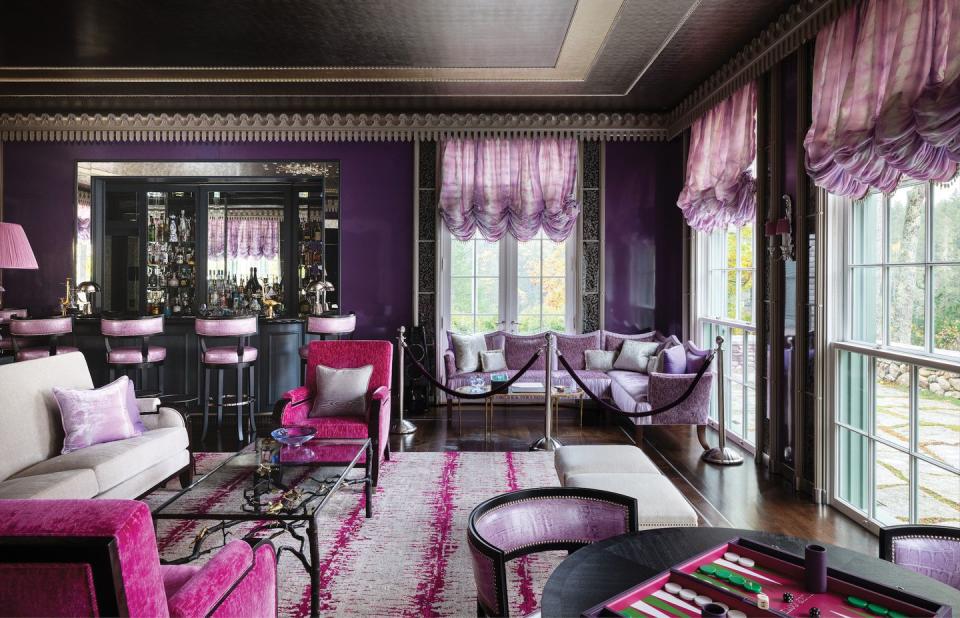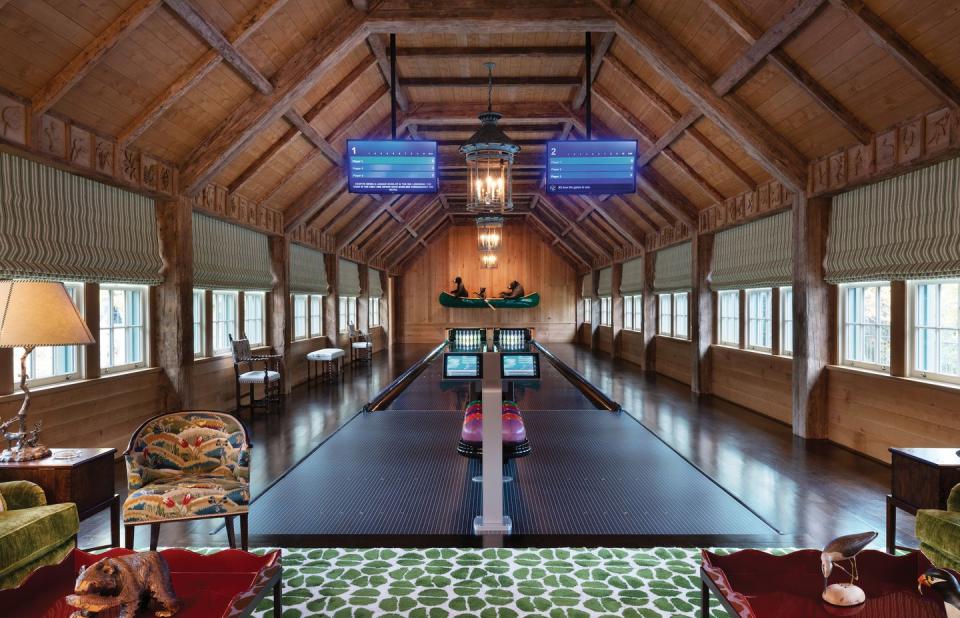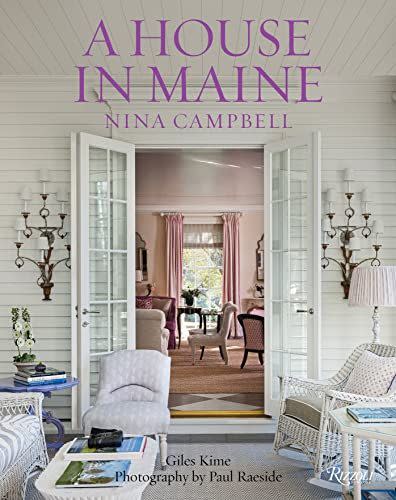This Coastal Maine Estate Designed by Nina Campbell Includes a Hot Pink 'Play House' and a Bowling Alley

- Oops!Something went wrong.Please try again later.
"Hearst Magazines and Yahoo may earn commission or revenue on some items through these links."
A House in Maine (Rizzoli, March 2023) begins as many great books do: with a meet-cute. A family that was looking to breathe new life into their historic estate off the coast of Maine just so happened to be dining at the same restaurant as legendary designer Nina Campbell while they were vacationing in Nassau, Bahamas. The owners were keenly aware of Campbell’s breakout role as the lead designer for the original Anabel’s, one of London’s most iconic private member’s clubs, and knew they had to reach out and see if she would be willing to take on their home as her next project.
“The couple wanted to redo this property that hadn’t been touched in awhile, and their children were at this fun age in their twenties and thirties, so they had a vision of creating a nightclub on the property where everyone wanted to go and have parties,” says Campbell. “I suppose if the first room someone asks you to think about is a crazy party room, you don’t have to be anything but slightly mad. You can go for the lavender-lacquered walls and embrace the madness, and, in a way, that set the tone for our whole relationship because they were enormous fun to work with.”
From the Ground Up
Campbell joined the team after the clients held a competition of sorts to determine which architecture firm best understood their vision for this beloved estate. Scott Sottile of Ferguson & Shamamian Architects was selected for the job and quickly proved to be the perfect choice to create a grand next chapter for this historic property.
“When you come across something that already has so much history and personality, it’s like reading a novel and realizing you get to help write the sequel,” Sottile says. “You know some of the characters, history, and lineage, so you don’t want to diverge too far. I saw myself as a steward of the building and property, someone who could help these owners write this next pages of the home’s history for their family. We were never just drawing a house, but the next chapter of their history.”
Though the architect and his team tore down the existing structures and started from scratch, Sottile says they preserved the heart of what was originally there. He and his team drove across the coast of Maine to study the architecture of other farmhouses and estates to create something authentic, landing on a Greek Revival-style farmhouse for the main building. Knowing the main house would be the pinnacle of the estate, Sottile says that the design of the property’s other structures would be stripped away a bit to serve as supporting characters.
“We had this amazing opportunity to work on such a large property with no visual connections between the various buildings,” says Sottile. “Each structure is its own destination, and you have to go through the woods or take walking paths or cross a bridge to get to the next one.”
Sottile says that it was important to limit views between buildings so the character of the play house, for example, becomes this found object in the woods, giving one the sense that it has its own character from the main house. He wanted the properties to “feel like cousins, not twins,” each with their own character and sense of purpose. Sottile notes that Deborah Nevins’ brilliant eye was essential for helping restore woods that needed to be cut back during construction and creating a spectacular landscape that allowed his vision to become a reality while reflecting the environment’s stunning natural beauty.
Creating a Seamless Blend of Preservation and Playfulness
Though the play house is certainly a supporting character, the structure happens to be Campbell’s favorite spot on the property. She loves how guests can enter through a British-style telephone box and give an access code upon stepping into this indulgent nightclub-inspired room filled with lavender, hot pink, and plenty of luxurious touches at every turn. Then, when guests are ready to turn in for the night, they can walk upstairs to breezy bedrooms inspired by the English countryside, filled with four-poster beds and understatedly elegant bed linens.
“What’s fun about working in America particularly is, if you have some crazy idea, you can just air it, and as long as you don’t take offense to someone not liking it, things can get really fun,” says Campbell.

The play house isn’t the only space that’s full of character and fun. Lavender remains a common thread throughout the main house as well and is full of charming details that reflect both the family’s history and their visions of the property’s future. While each room has its own identity, the transition from one space to the next is flawless and flows together beautifully for a house worthy of its own monograph.
“You could just invent with this project, which was exciting for all of us,” says Campbell. “We weren’t afraid to ask anyone to do anything really.”
Part of tethering this property to its roots was bringing in elements that reflected the stunning surrounding environment and the family’s heirlooms. Campbell found a craftsman to create a large hanging collection of lobster pots wrapped in twine to light a difficult staircase, and Sottile says the owners came up with the idea to recreate carvings inspired by the gates of the nearby Thuya Gardens to ornament the bowling alley walls. Campbell even salvaged a damaged mirror that had been in the house since day one, cutting and framing bits to hang as a gallery-like installation in one of the corridors for all the generations to enjoy. And Campbell worked with Sottile to ensure the architectural plans included ample basement storage space suitable for the consummate hostess.

“The whole point of this house is that everything needed to be happy, and this house exudes as much fun as the family does,” Campbell says. “When you go there, you never have lunch or dinner in the same place. There’s a tent in the garden and dinner may be a Moroccan evening outdoors or the greenhouse may be dressed up like Thailand the next night. Everyone on the property gets into it from the gardener to the chef, and it’s just an uplifting place to be. Things in England are quite formal, and there is something so lovely about the whole entertaining aspect of this home, and my job getting to maximize that was so fun. At the end of the day, it is a holiday house built for enjoyment, though the poor husband does usually have to sit on his computer for a few hours each day.”
A Monograph-Worthy Home
Campbell was approached by Rizzoli during this project about doing a second book for the publishing house, and the entire team knew by that point just how special this project was shaping up to be. While Campbell’s first book was more of a “greatest hits” collection of her work, she knew this property was deserving of far more than a four-page spread.
“To do a whole book on one house is quite something and not done often except by the greats,” says Campbell. “My clients love this book, which is all that matters, and I had a wonderful team to work with on it, so it all went remarkably well.”

A House in Maine
$53.99
amazon.com
Both Campbell and Sottile agree that this property will forever be a professional highlight for them and having a book that showcases the nearly six years of passion, creativity, and ingenuity they put into this house is just icing on the cake.
“The thing about these types of projects is yes, they are arduous at times, but when everyone pulls together towards the same vision and can laugh along the way, we can feel like we are all doing something together that none of us could have ever achieved alone and it’s such a spectacular feeling that crosses over professional reward to a personal highlight of life,” Sottile says. “These aren't just buildings and set pieces to look at, they are meant to be enjoyed and memories are meant to be made there. There’s something romantic about Nina taking the time to actually describe this process, and she has made something phenomenally special with this book.”
You Might Also Like

