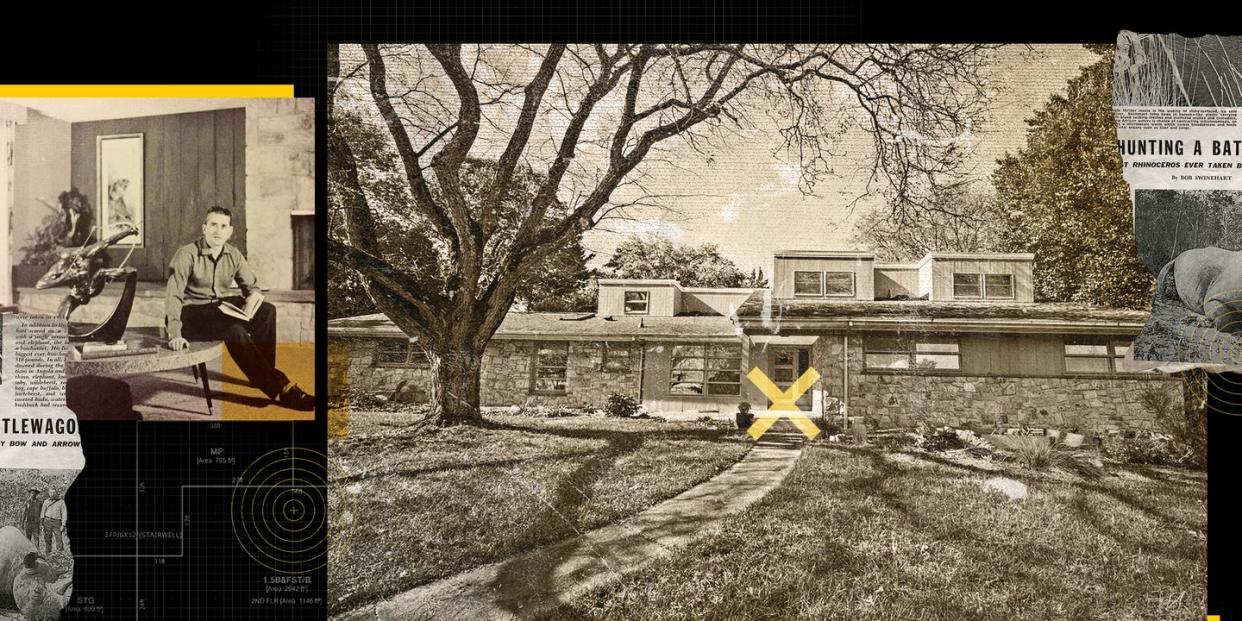They Thought They Were Doing a Renovation, Not an Exorcism. The House Had Other Ideas.

We walked into the house for the first time on an impeccable autumn afternoon, the kind where the light takes on the hue of burnished gold. It was October of 2009, and we were looking at homes in a small, appealing town in Pennsylvania’s Lehigh Valley. The place had been staged for our visit, of course, but the red and burnt-yellow leaves falling from an old maple tree in the backyard twirled and waltzed with an unpremeditated perfection. There was a huge hearth and a brick patio and a seven-foot cedar fence surrounding the yard, which at almost an acre was massive for a house in town. Ann and I took this in through two enormous living room windows—like twin IMAX screens projecting visions of some impossibly idyllic domestic life.
The house itself had a heft and audacity that was striking. Built in 1955, the four-bedroom ranch-style home sprawled out and up over 3,000 square feet, a funky amalgam of slabs and angles and cantilevered windows. The kitchen, though filled with dated appliances, was roomy and warm, a potential nexus of conversation and aromatic meals. The vast basement was segmented into five rooms; one of them housed a billiards table and featured the word “POOL” in raised letters on the door. The only other home we’d owned had been a creaky 1800s farmhouse that had seemed to tilt in the wind; by contrast, this was a fortress.
On the way out, we stopped by the windows. “There’s no way we can afford this,” Ann said . . . Keep reading with Pop Mech Pro…
Already a subscriber? Sign in here.
You Might Also Like

