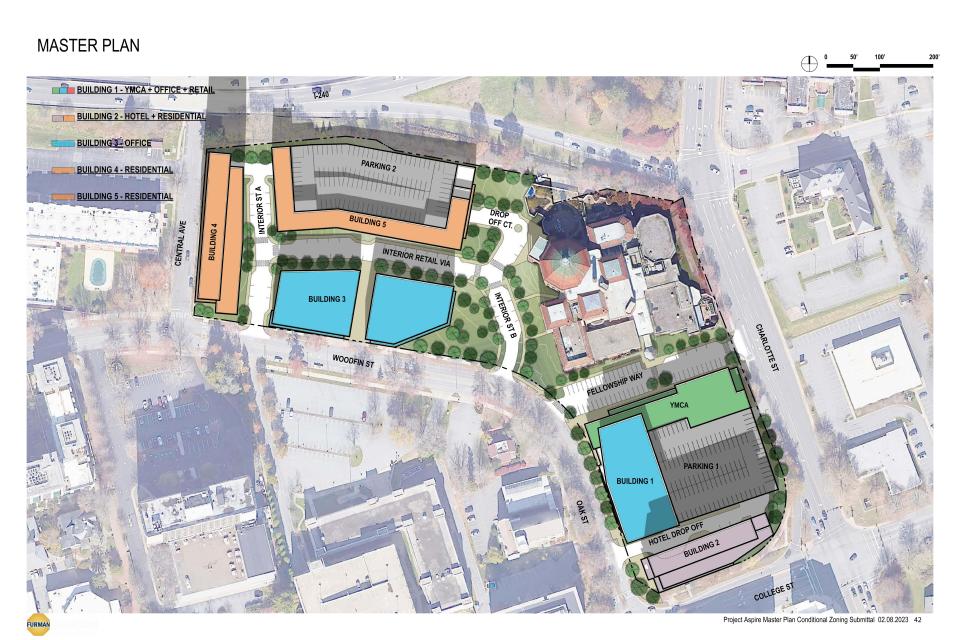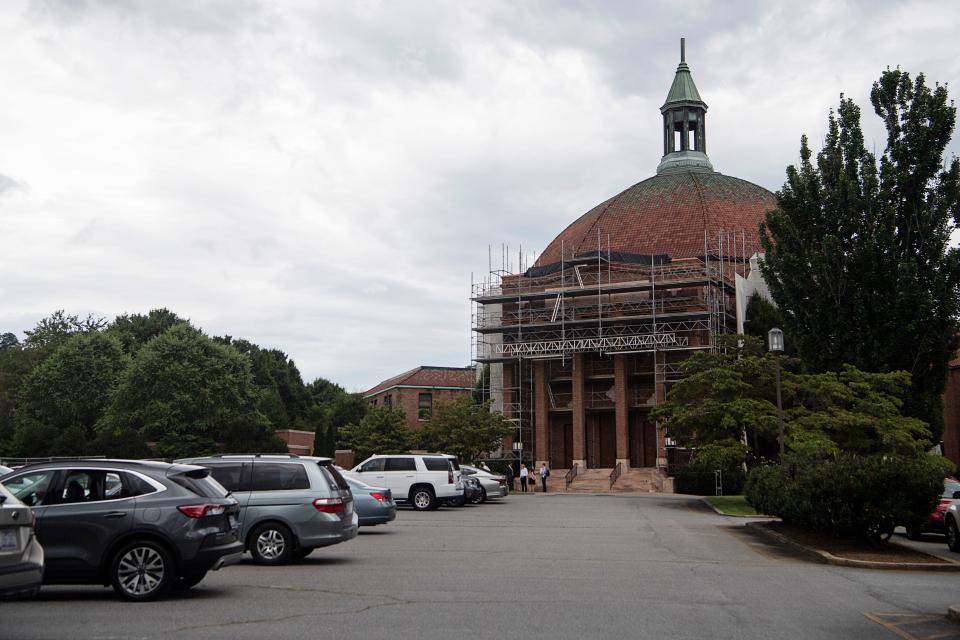Answer Woman: Downtown traffic impact of Project Aspire? Any plans to address issues?
ASHEVILLE — Today’s reader-posed question ponders potential traffic concerns around Project Aspire, a massive 10.5-acre development coming to downtown. Got a question for Answer Man or Answer Woman? Email Executive Editor Karen Chávez at KChavez@citizentimes.com, and your question could appear in an upcoming column.
Question: I've read most of the reports on the proposed Aspire project. With a project that large and drawing so many people to the area, will Woodfin and College streets remain two lane streets? Is anyone looking at what that many people and cars in that area will do to traffic? Any preliminary plans to address any issues?

Answer: The new mixed-use, mixed-income development, approved Sept. 26 by Asheville City Council in a 5-2 vote, will undoubtedly shake things up downtown. To put it plainly, particular details on how the city and the developer will assuage new traffic flows in and around downtown due to Project Aspire have not been ironed out yet, but potential traffic impacts are being considered in the planning process.
City Council members have called the 10.5-acre development the “largest project” they’ve ever seen and some Asheville residents have voiced concerns over the height of a proposed 20-story hotel. These concerns resound particularly from residents of the East End/Valley Street neighborhood, a historically Black community that borders the project area at the edge of downtown.
As proposed, the development includes a 19-story residential building, a 20-story hotel, commercial space, offices and a brand-new YMCA, the Citizen Times previously reported.

Project Aspire approval: Asheville council OKs downtown Project Aspire, including 20-story hotel
From the start of the project, the developers ― a Greenville, South Carolina-based company called Furman Co. ― were told by the city they would need to create a Traffic Impact Analysis to “determine the project’s impact on the existing street network and provide recommendations to minimize any negative impacts,” Miller said.
The Citizen Times caught up with Robert Poppleton, vice president of development at Furman Co., for a status update on their traffic analysis. Poppleton shared a draft version of the analysis, which includes “higher level summary points,” or in other words, it does not delve into the nitty-gritty details just yet.
The draft study postulates that the project will improve “transit effectiveness” by locating housing near transit routes, reducing commuting distance and travel time. It also says growth will be located where multimodal transportation, such as walking, biking and public transit, is most abundant and supported.
Additionally, the draft states Project Aspire will provide convenient access to and from the interstate, without relying on the Central Business District’s street system.

“Once we have our final Project Aspire densities confirmed prior to our level two process, we are planning on doing another traffic study that has been requested by the city,” Poppleton told the Citizen Times, adding that this second study will be more thorough.
This project will undergo two different phases, with many different “levels” to complete before the first phase and before construction ever happens. What Furman Co. is calling “Level 2” refers to a downtown design approval process the developers must go through, according to Poppleton.
Poppleton said they are currently working on determining the correct number of parking spaces and the necessary “public-private partnership” needed for the parking structure. Once that is complete, Furman Co. will move onto Level 2, including the traffic study, which Poppleton said will likely be in the spring of 2024.
Regarding what the “public-private partnership” means for the parking garage, Poppleton said “I can’t tell you what it looks like just yet” but they are studying other North Carolina communities to see how they’ve successfully used public infrastructure to support mixed-use developments downtown, and what “best practices” might work for the Asheville community.
“We’re planning on being in the community for a long time to make sure this project and the vision is realized,” Poppleton said.
Answer Woman: Update on Merrimon Avenue study? Chances of reversing road diet?
More development: New hotel proposed for Biltmore Village area; what do plans say?
Ryley Ober is the Public Safety Reporter for Asheville Citizen Times, part of the USA Today Network. Email her at rober@gannett.com and follow her on Twitter @ryleyober
This article originally appeared on Asheville Citizen Times: Downtown Asheville traffic impacted by Project Aspire?
