Antiques Mingle With Blue-Chip Art in This Georgian Revival Home in Brentwood, Los Angeles
As soon as one approaches this Georgian Revival property in Brentwood, Los Angeles—home to an esteemed movie producer and his young family—its classical, 18th-century-inspired architecture evokes an instant state of calm. A pedimented portico flanked by leaded-glass windows ushers visitors from expansive, parklike grounds into a house skillfully realized by architect Thomas Proctor and interior designer Elizabeth Dinkel, both based in Los Angeles.
As the family’s primary residence, it was designed with their lifestyle in mind. They needed elegant spaces for entertaining but craved a sense of retreat—a hideout where they could find creative inspiration and leisure. Decoratively, they wanted something classical but not stuffy. And by working closely with Proctor and Dinkel, they were able to achieve that delicate balance, pairing studied historicism with an eclectic collection of worldly objects and contemporary art by the likes of Josef Albers, Jean-Michel Basquiat, and Ed Ruscha.
“They were sensitive to nuance and detail,” Proctor (who also happens to be this writer’s uncle) says of his clients. “The house is very much their house and many of the moments that most please me come from our collaboration.”
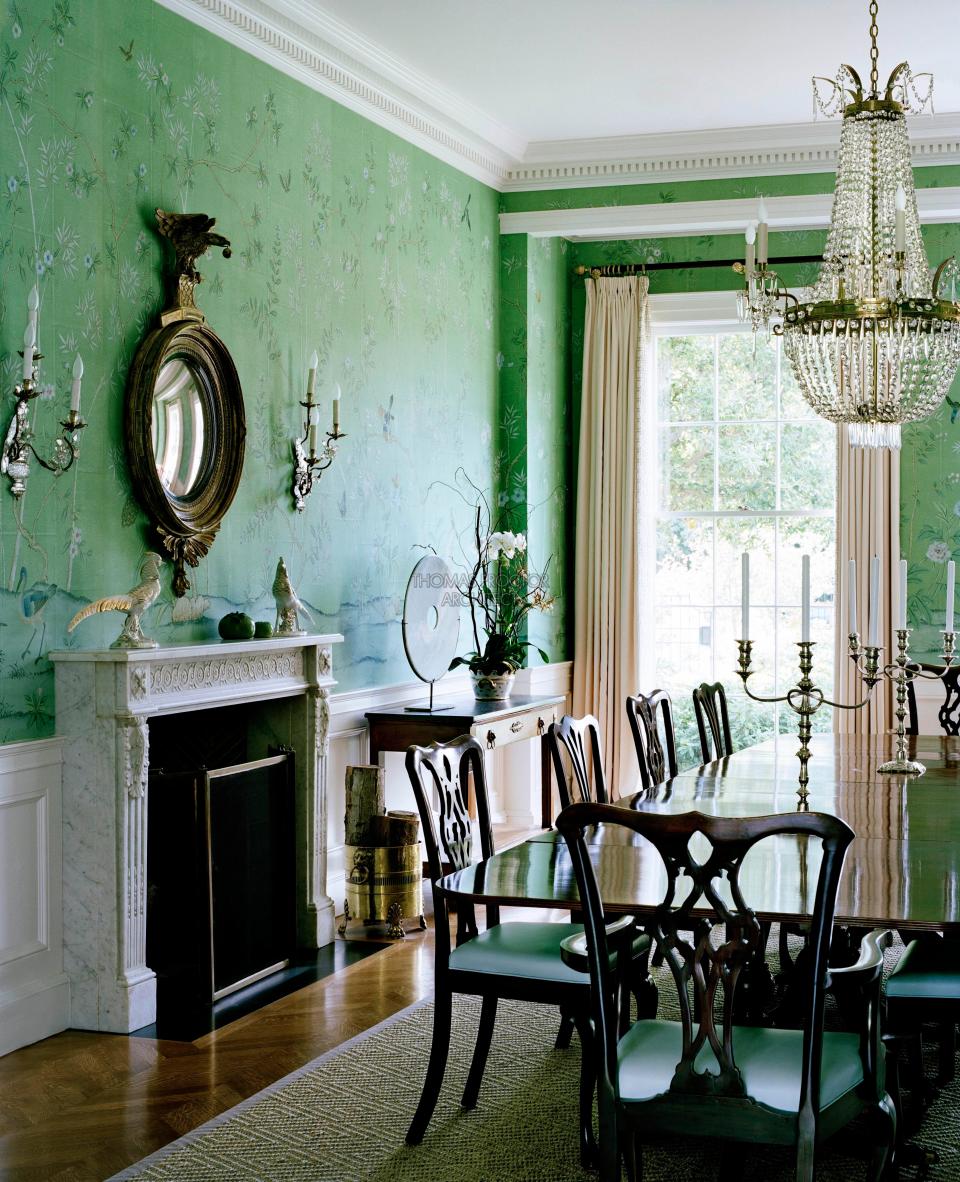
One such collaboration was the gleaming entrance hall floor (the clients’ idea). Diamond-patterned with marble tiles set on a 45-degree diagonal, it welcomes guests alongside an elegant elliptical staircase. “The classical language of architecture was our source for order, proportion, detail, and beauty,” the architect explains. “And while, as in all classical buildings, the house celebrates centuries of tradition, it is very much a modern house, modern in the flow of its light-filled spaces and the easy concourse of commodious rooms.”
As for the decoration, “The directive was to create a house for a young family that wasn’t too formal but that could showcase their art—an eclectic mix of contemporary and classic design pieces,” says Dinkel, who has worked on several projects for the couple. Her interiors, with a notable French twist, strike a happy marriage with Proctor’s pristine attention to line and space. Throughout the home, she effortlessly blends new and old. In the living room, a concave, polished steel mirror by Anish Kapoor reflects a pair of Billy Baldwin’s iconic 1940s slipper chairs. (Empire-style candelabra are also difficult to miss.) In the family room, one of Andy Warhol’s famous Mao paintings hangs against pine paneling. And in the gallery, a Damien Hirst butterfly mandala hangs above an 18th-century Gustavian table.
Antiques Mingle With Blue-Chip Art in This Georgian Revival Home in Brentwood, Los Angeles

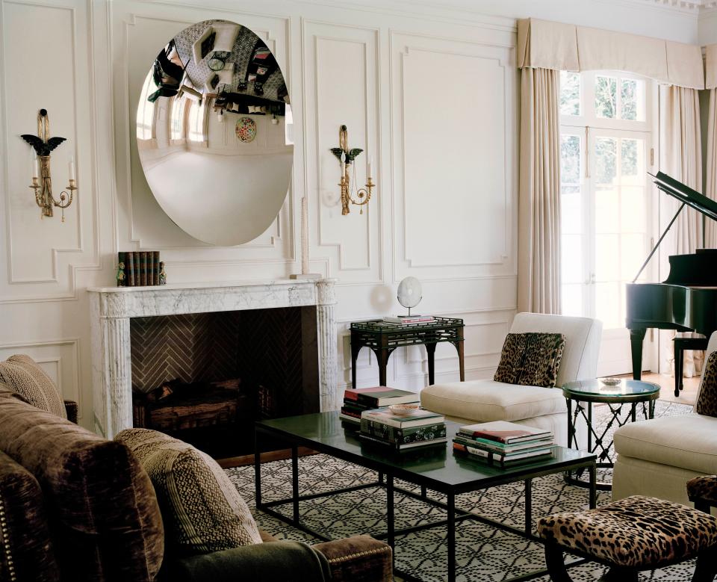
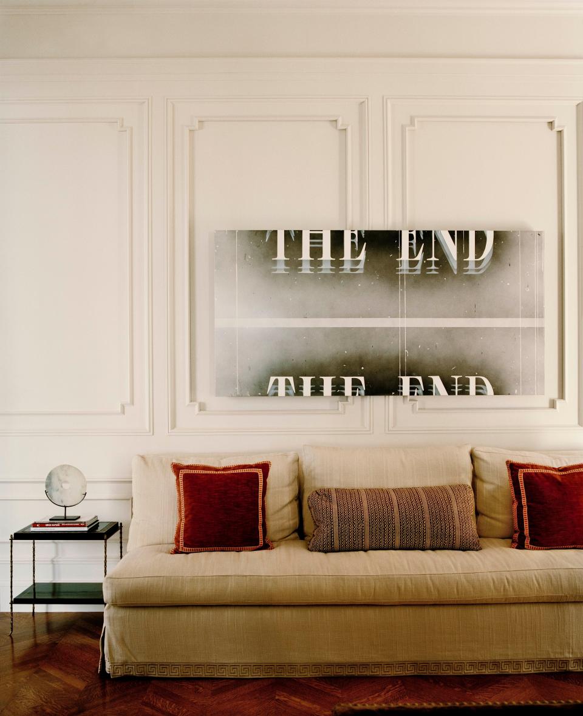


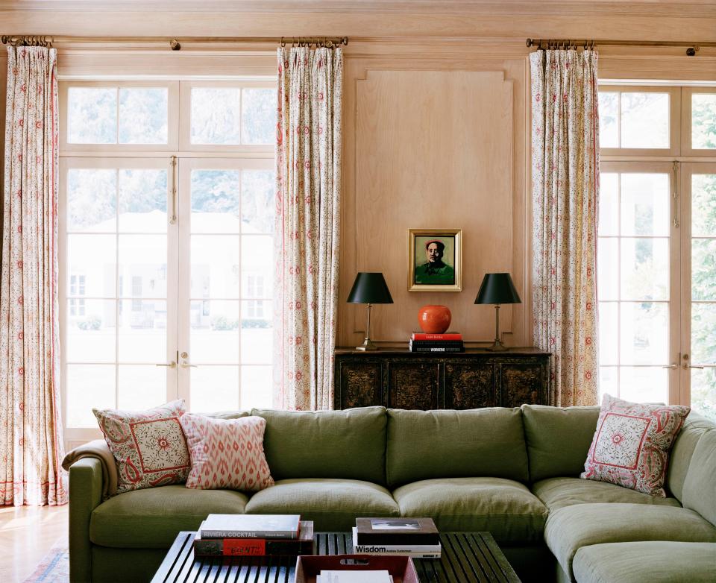
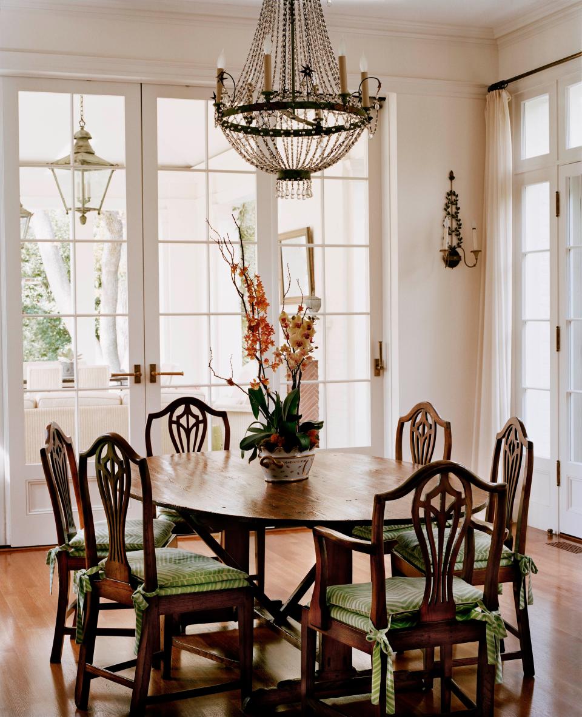
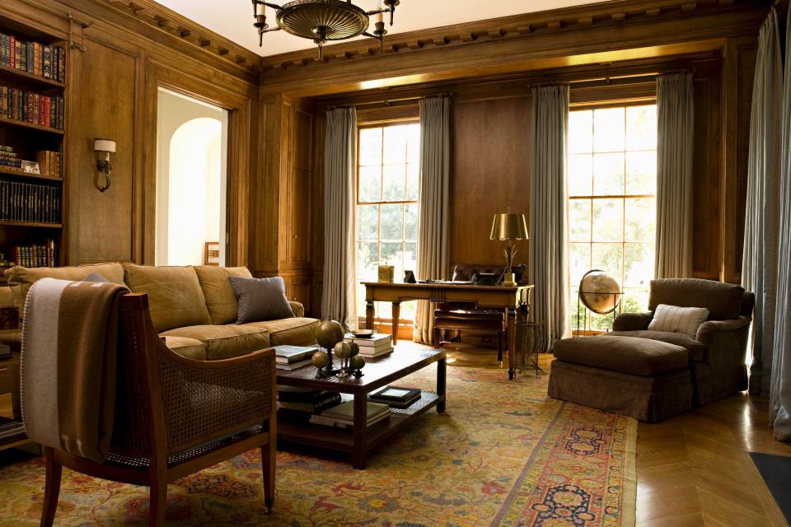
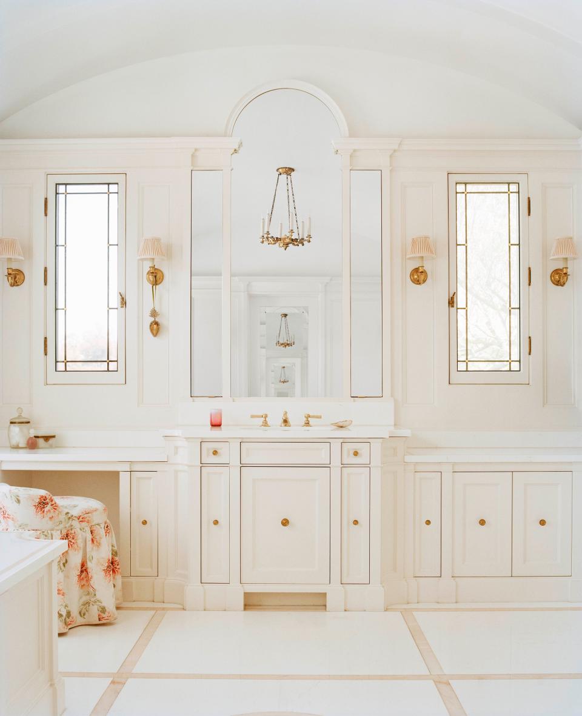
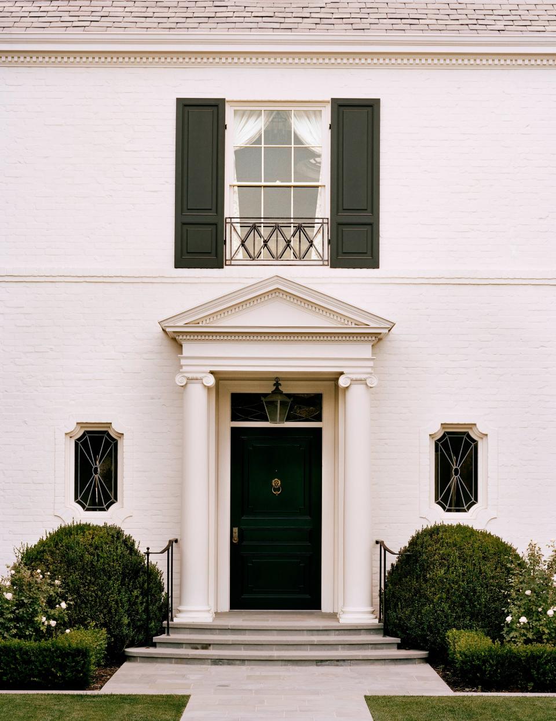
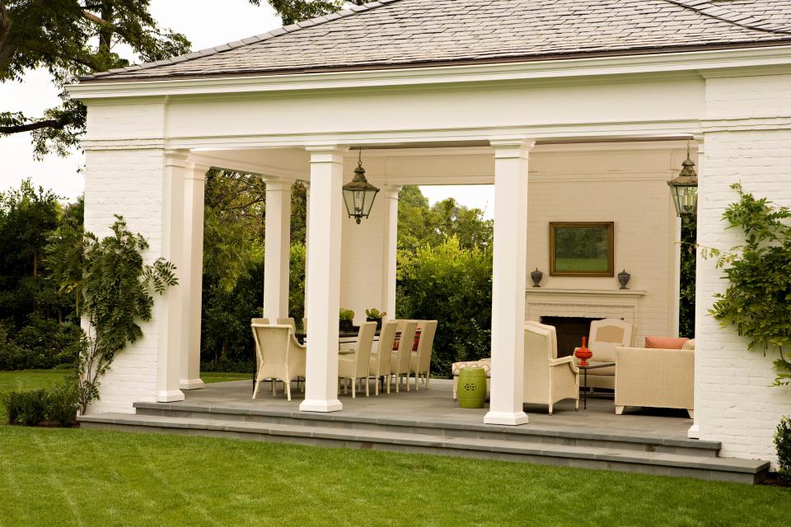
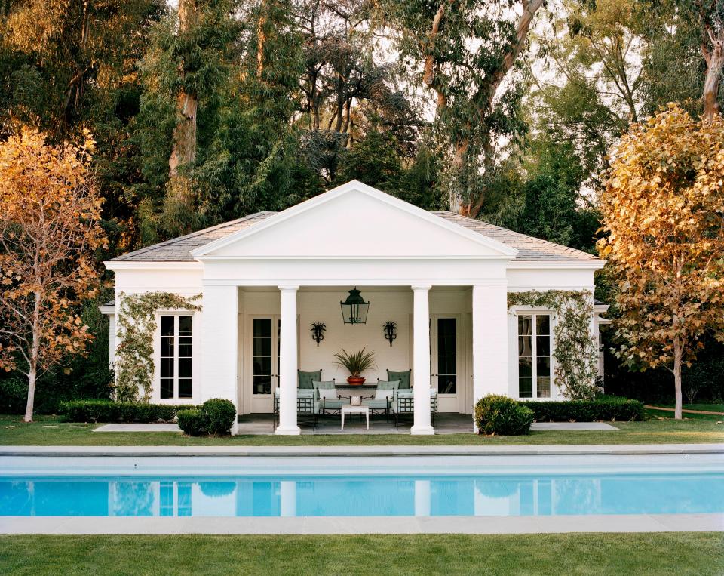
Unexpected features add a layer of playfulness to the home. In the wood-paneled library, one of the bookcases opens, in Old Hollywood fashion, to reveal a hidden bar. And befitting the husband’s career in movie producing, the living room also serves as a screening room. A painting above the sofa titled The End—a special commission from Los Angeles artist Ed Ruscha—represents the final cells of a filmstrip and cleverly disguises the portholes of the adjacent projection room. Even the new furnishings, contemporary art, and modern design touches throughout the house are intended to age gracefully. As Dinkel says, “The property is steeped in classicism—in timeless pieces.”

Originally Appeared on Architectural Digest

