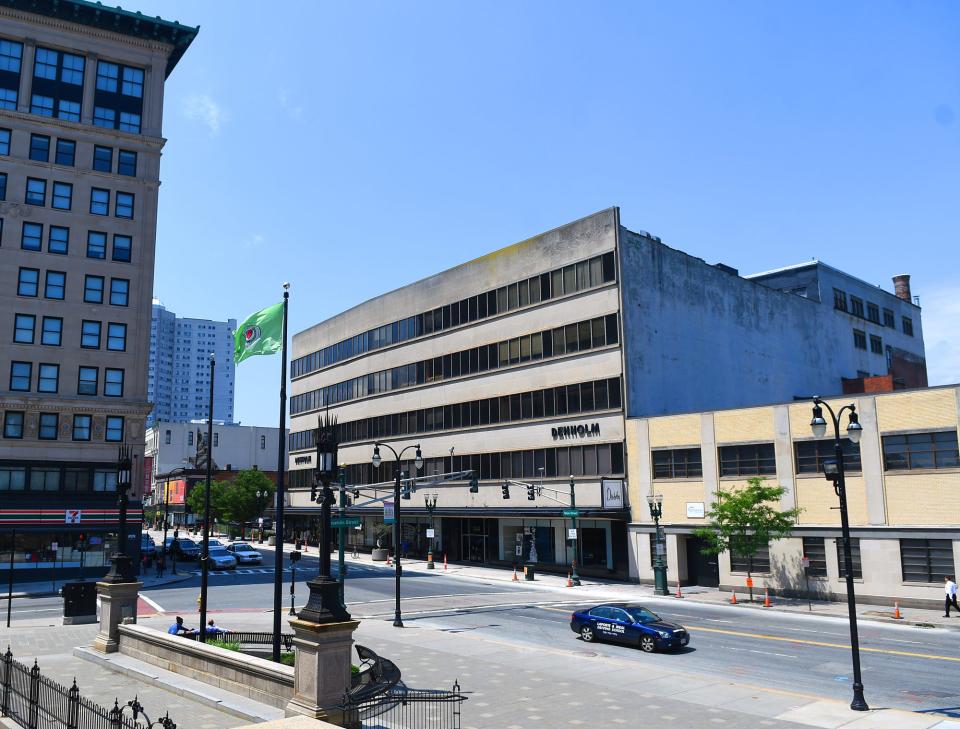Apartment plans: Worcester Redevelopment Authority reviewing 2 proposals for Denholm Building

WORCESTER - The Worcester Redevelopment Authority decided Thursday to evaluate two proposals that call for replacing the Denholm Building with a mix of residential and commercial spaces, taking a major step toward the redevelopment of the former department store on Main Street.
The 200,000-square-foot building at 484-500 Main Street housed retail giant Denholm & McKay until the store closed in 1973. The property evolved over the years into a condominium-style office building, eventually being added to the Redevelopment Authority’s Downtown Urban Revitalization Plan.
The building, a major piece of the downtown landscape, is generally viewed as out of date. The redevelopment proposals on the table seek to demolish most, if not all, of the existing structure.
More: Mystery lies in basement of historic Denholm Building as it awaits unknown fate
In late November, the Worcester Redevelopment Authority and the city issued a request for proposal for the Denholm Building, across from City Hall, setting a minimum bid of $3 million for the property. There is also a nearby parking lot with 140 spaces associated with the Denholm property.
The City Council in April authorized a $6.8 million loan for the building. This included $3 million for purchase; $2.5 million for demolition; $900,000 in relocation assistance; and $400,000 in carrying costs, soft costs and contingency.
Four bids came back and were discussed at the Worcester Redevelopment Authority’s meeting Thursday morning. The redevelopment authority opted to take a closer look at two of them from the Menkiti Group and RMS Companies.
“The other two proposals did not satisfy the minimum criteria,” city spokesman Thomas Matthews wrote in an email.
Menkiti Group, Washington, D.C., and Worcester
Menkiti Group, which has redeveloped the Chatham Lofts building adjacent to the Denholm Building, proposed to redevelop the property by building adjoined 10-story and 11-story buildings with 233 market-rate and affordable apartments (at least 20% of which will be affordable) and approximately 10,000 square feet of commercial space along Main Street and a new Denholm Court.
The proposal includes an outdoor promenade, 5,000-square-foot exterior courtyard and an observation deck for building residents, as well as roughly 200 underground and surface parking spaces.
The company is offering the $3 million minimum bid minus the $2.5 million demolition credit.
RMS Companies, Stamford, Connecticut
RMS Companies proposed “a new ground-up luxury apartment building,” with roughly 200 luxury apartment units, 130-plus covered parking spaces and 6,600 square feet of ground floor “co-working, amenity and/or retail space," along Main Street.
The company is offering the $3 million minimum bid minus the $2.5 million demolition credit.
Criterion Group, Queens, New York
Criterion proposed demolishing the structure and replacing it with two 12-story towers with a combined floor area of approximately 250,000 square feet, containing 188 market-rate apartments and street-level retail on the tower adjacent to Main Street. The development also would include roughly 55,000 square feet of parking.
The company is offering $3.3 million for the property minus the demolition credit of $2.5 million. It also indicates it will seek a tax break in line with other projects in the city.
Joseph J. Corcoran Company, Quincy
The proposal “envisions a complete teardown of all existing structures,” but the developer said that “further study into the feasibility of preserving at least the Main Street section of the Denholm Building is warranted.” With a tear-down, the team proposed redeveloping the property into three, five-story wood podium buildings with 300 units of rental housing, 20% of which would be affordable and 10% of which would be accessible. The preliminary mix would be 149 one-bedrooms, 120 two-bedrooms and 31 three-bedroom units.
The company offered $500,000 for the property and also wants the $2.5 million demolition credit.
More: Photos: Denholm Building over the years
This article originally appeared on Telegram & Gazette: Apartment plans: Worcester Redevelopment Authority reviewing 2 proposals for Denholm Building
