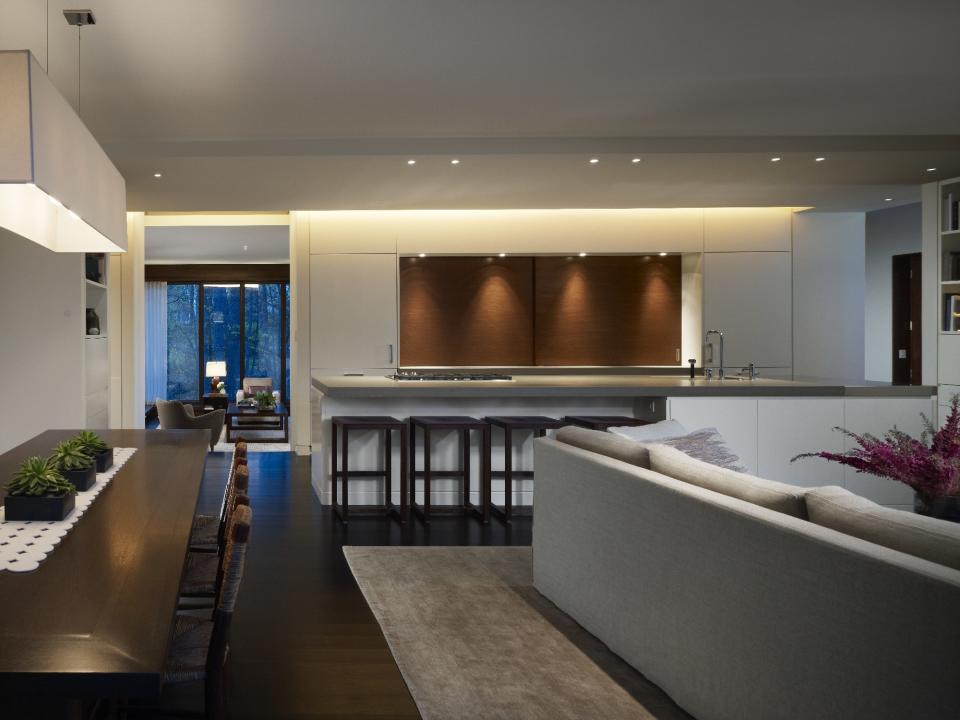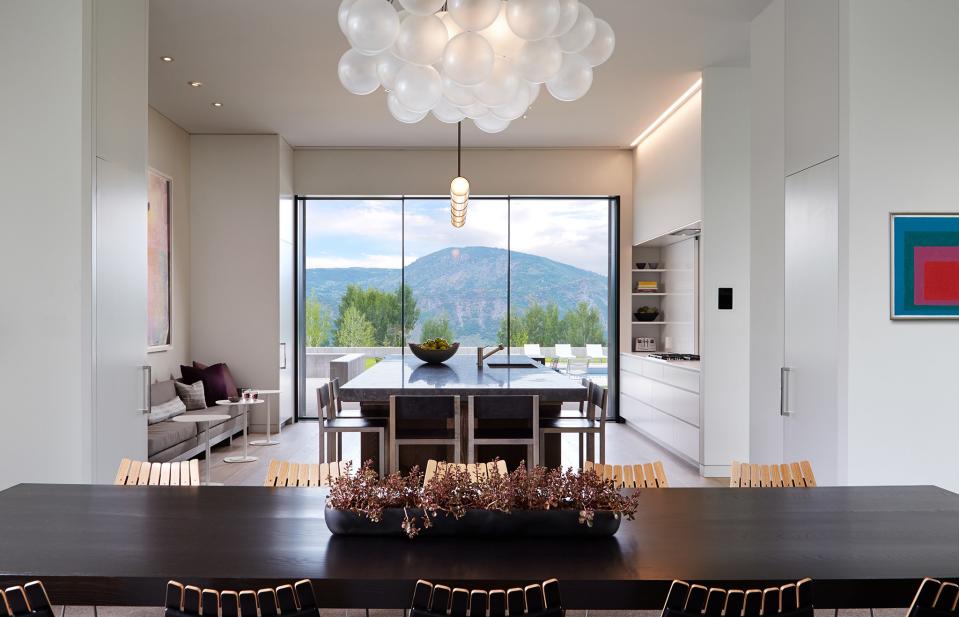For Architect Celeste Robbins, The Best Kind of Kitchen is a Quiet One
When Celeste Robbins crafts a kitchen, she uses the architectural language of the home and the function of the space itself to inform the design. It’s the perfect seamless bridge.
To Robbins, principal of Robbins Architecture, an eight-person firm located on the North Shore of Chicago, an edited kitchen space where everything has its place creates a meaningful heart to the home. She likens her philosophy to a minimalistic take on fashion: “When you get dressed and look at yourself in the mirror, always take off one accessory; I approach architecture the same way—you have what you need and nothing extra; everything is there for a reason,” she notes. “The kitchen is such an important room in the house; one of the first things we do is talk to the client about what it means to them and how they’ll use it.”
This doesn’t mean her designs are stripped down or cold; rather, they are visually calm. For example, in Robbins’ own home, the kitchen is in her family room and the only thing that says “kitchen” about it is a cooktop and sink on an island. “Otherwise, the cabinetry blends seamlessly and the effect is edited serenity,” Robbins says. “I keep the kitchen and living space undefined so you’re not feeling like you’re sitting with your kitchen in your living room.” “The architecture of the home is integrated into the kitchen, so that in the end, it feels like one living space and not a laboratory,” Robbins says.

Celeste Robbins Kitchen.jpg
Steve Hall at Hall+MerrickTo create a natural flow within the context of the rest of the home, Robbins looks to Dacor appliances. “They’re handsome and well-made but aren’t coming into the design of a kitchen in a loud way; they can be layered into our story, whether it’s modern or traditional, and yet there’s all this function behind them,” Robbins explains.
“Dacor develops products for high functionality; they’re thinking about things like Bluetooth connectivity between hood and cooktop, which enables the device to go on automatically to your desired setting, so you don’t have to stop and think about it,” she says.
Robbins helps keep the look and feel of the kitchen streamlined by panelizing appliances, such as the refrigerator and dishwasher, to mirror the cabinetry “so the eye stops as few places as possible,” she notes. “Dacor gives you the option to do this.”
One of her favorite appliances is the Dacor Modernist 42" Four-Door French Door refrigerator, not only because it lends itself well to a panelized finish, but “the bottom part is a French door freezer that includes a FreshZone Plus compartment, which can either be a freezer, refrigerator, soft freeze or even champagne chiller space depending on your needs,” Robbins says. “We’re often calculating what size appliance to get, and it’s so hard to know how our lifestyle will change from one week to another let alone 10 years from now. This model gives you the flexibility to change appliances according to your needs,” she adds.
Because the majority of her projects are vacation homes in dreamy locales, Robbins creates her interiors to have a strong connection to the outdoors. “The interiors are carefully detailed, so they don’t take away from that focus,” she explains.

In some cases, this means installing large sliding doors and panels that connect the kitchen to a terrace. For instance, Robbins built a Colorado mountain retreat for a family whose priority was cooking and entertaining. She placed the kitchen in the corner of the home so that it bridged the pool area on one side and the great room on the other. Sliding glass doors joined the kitchen to the outdoor terrace. Hanging out together in the kitchen was important to this family, so Robbins built a long bench seat along one wall with small cocktail tables. “It made it more fun for the person preparing the meal to be able to engage with people in the room. This was a case of function and architecture coming together,” she adds.
While Robbins does not have one formula that fits all, the common thread she weaves throughout her projects is a warm livability. “It’s really about how a family interacts and moves and flows through the home—and how a room connects to other rooms when you’re in it,” Robbins says. “Architecture should live very well.”
Originally Appeared on Architectural Digest

