Architect David Adjaye Designs Ruby City, San Antonio's Latest Art Center
Ruby City was born in a dream. Months before her death in 2007, the late San Antonio artist, patron, and collector Linda Pace had a vision of a hilltop complex with towers like crystals. Upon waking, she sketched her fantasy, later tapping AD100 architect Sir David Adjaye to adapt it as a hometown showcase for her trove of postwar and contemporary treasures.
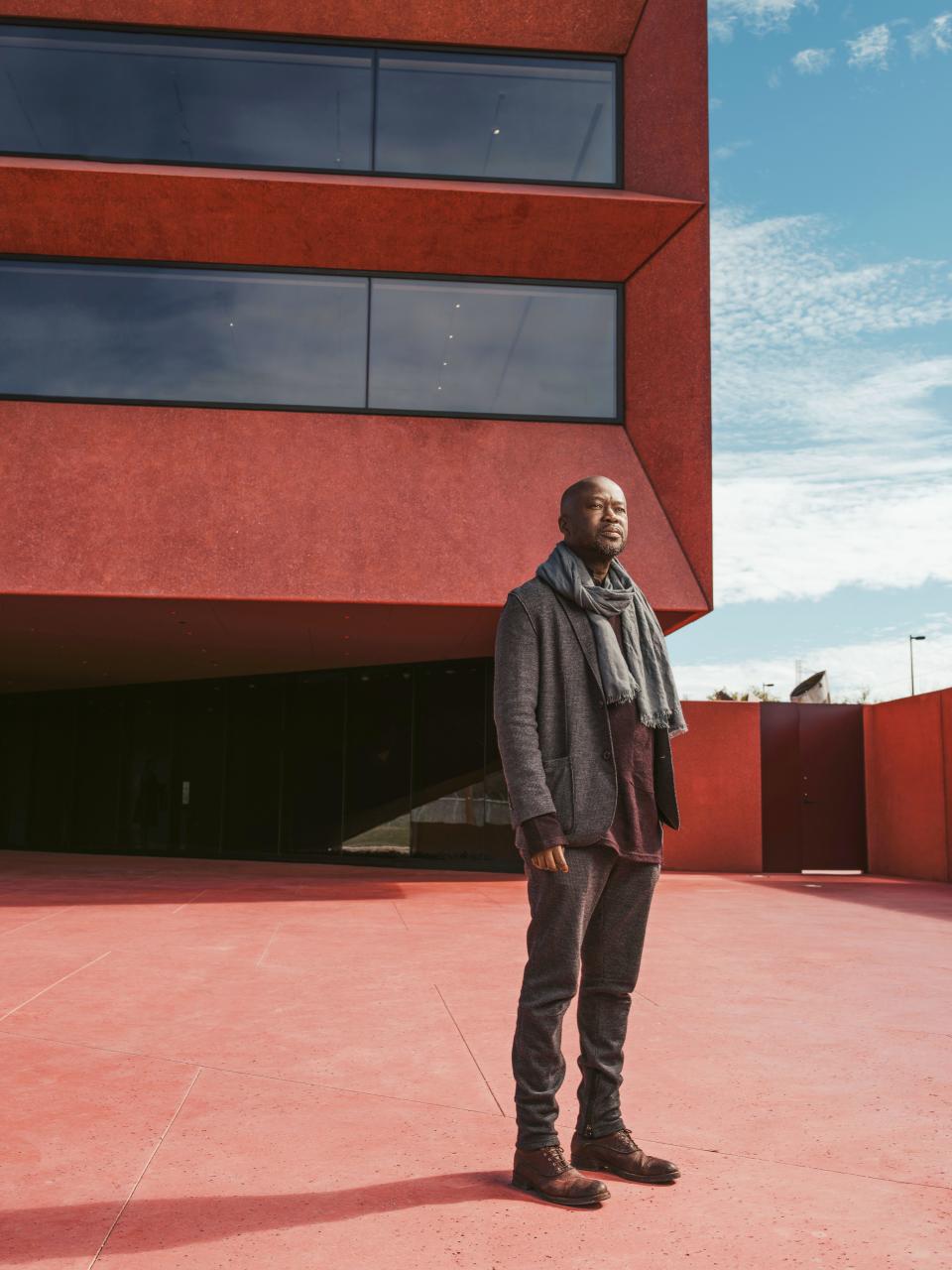
“I call it a little temple for art,” Adjaye says of the nearly 14,500-square-foot complex, which opens to the public October 13. Constructed in collaboration with local firm Alamo Architects, the building, its sculpture garden, and its plaza are, true to its name and Pace’s vision, all red, with tinted concrete surfaces that sparkle thanks to embedded glass. (The team conducted upwards of 20 tests to ensure the steadfast shade.) Outside, the structure seems to refract as visitors move around it, its angular shape shifting from monumental to intimate. Inside, three naturally lit galleries nod to historic artists’ studios, with a gabled roof in one and clerestory windows in another. Inaugural exhibitions include a group show aptly titled “Waking Dream.”
See More of Ruby City, San Antonio's Newest Jewel Box Art Center
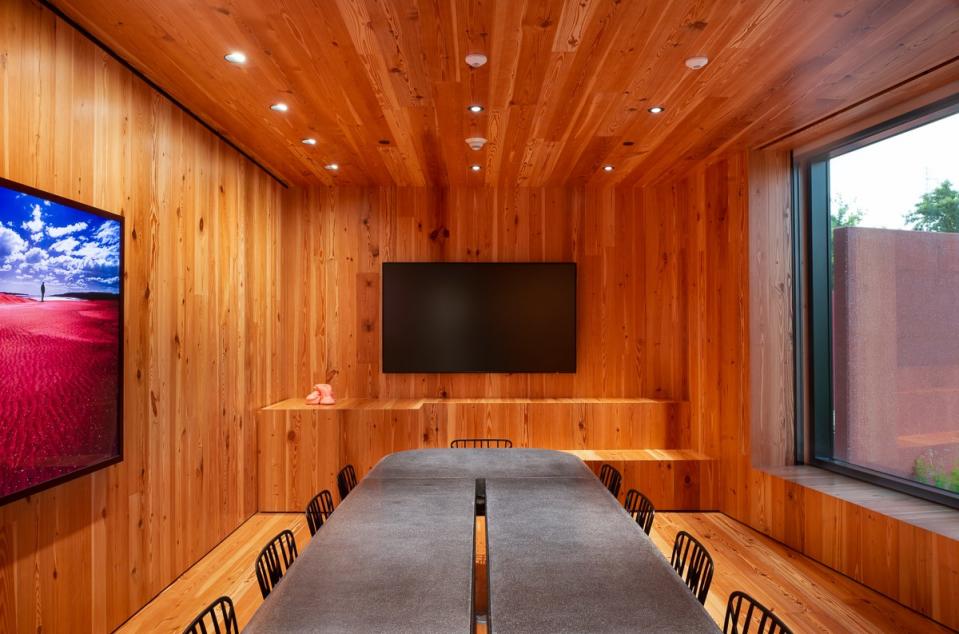
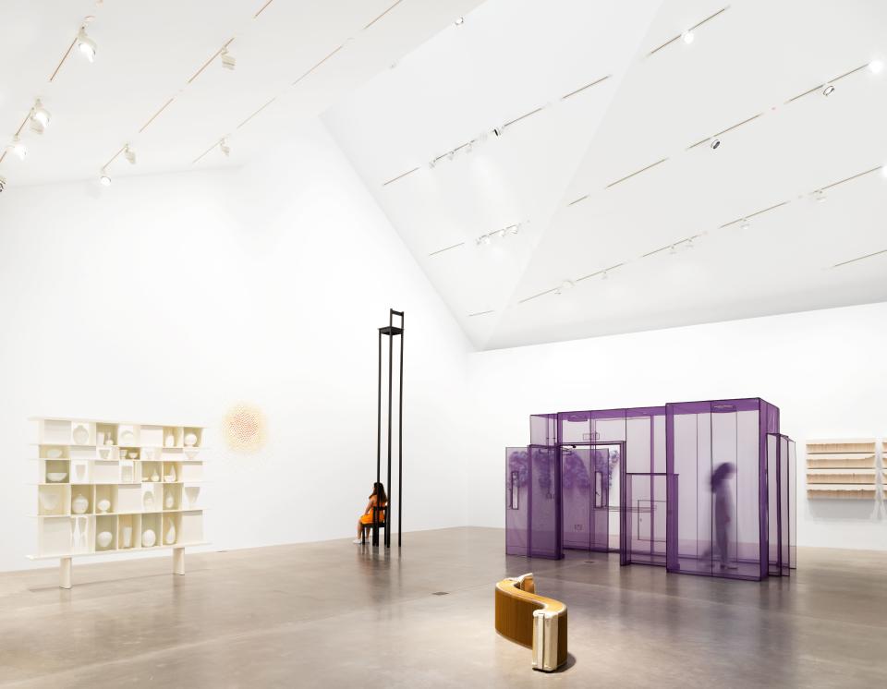
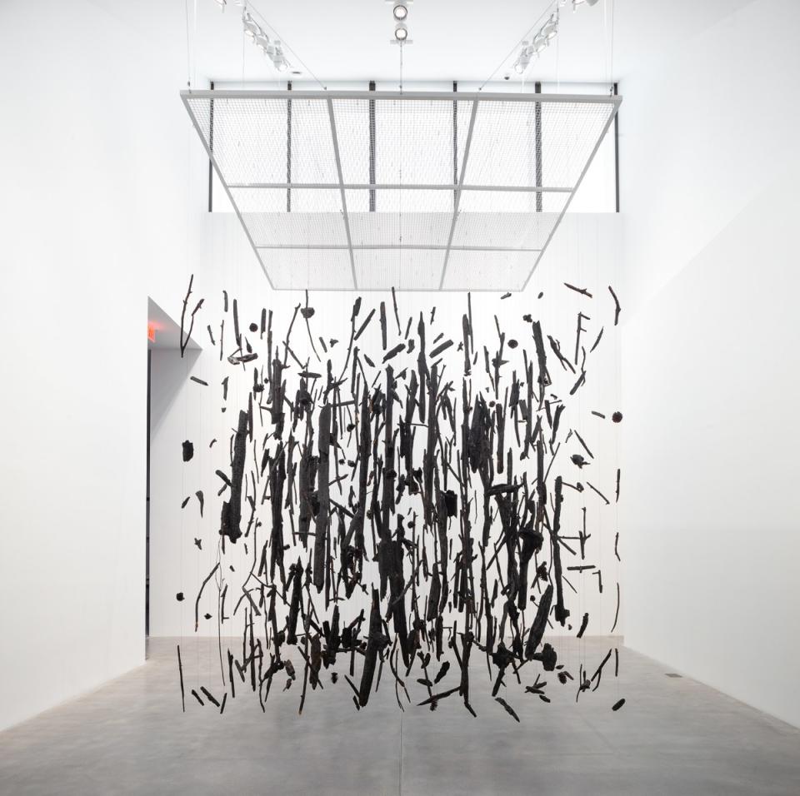
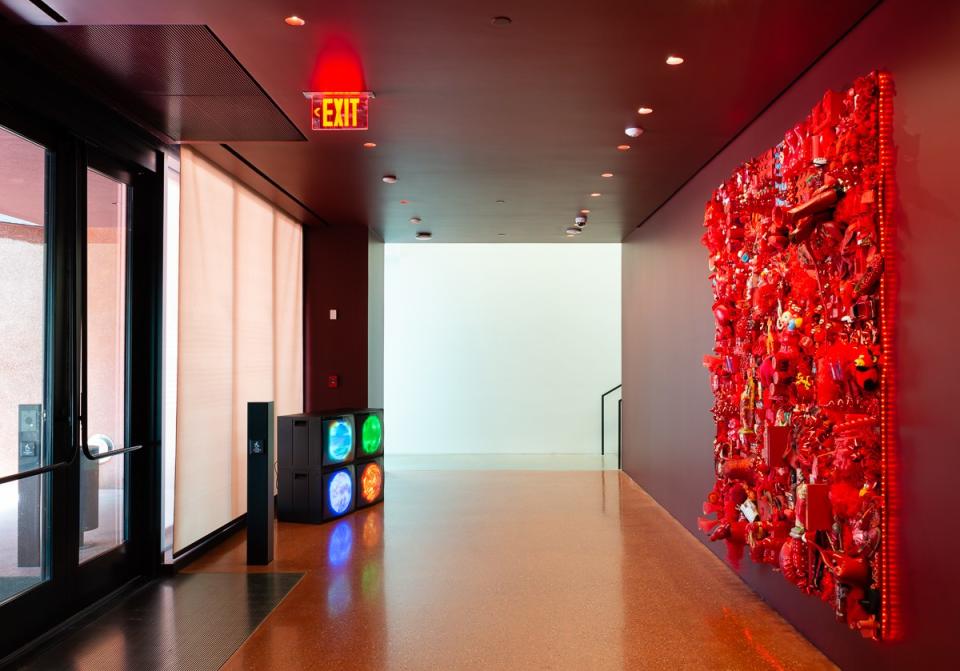
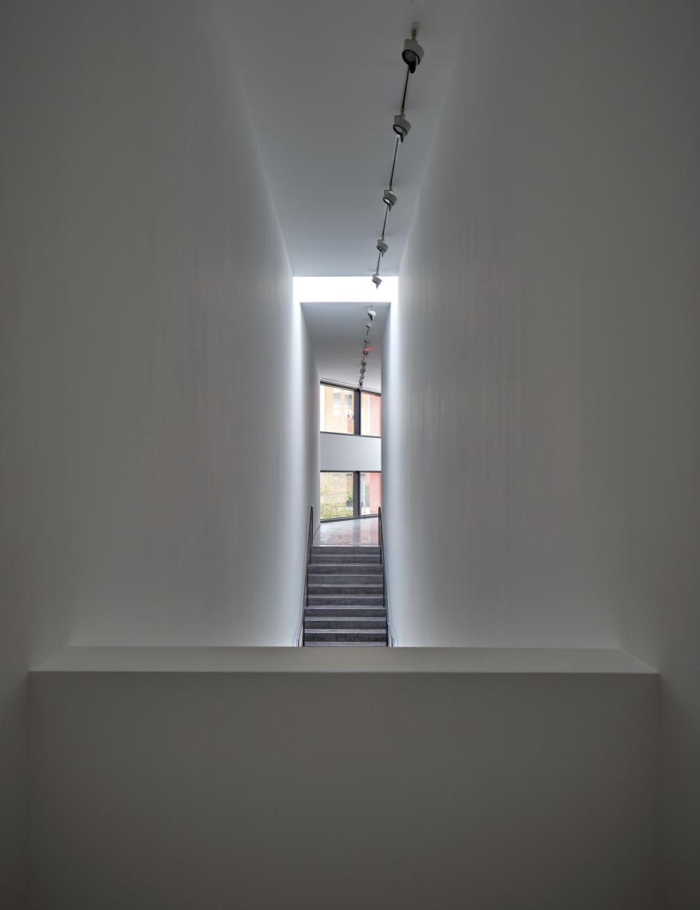
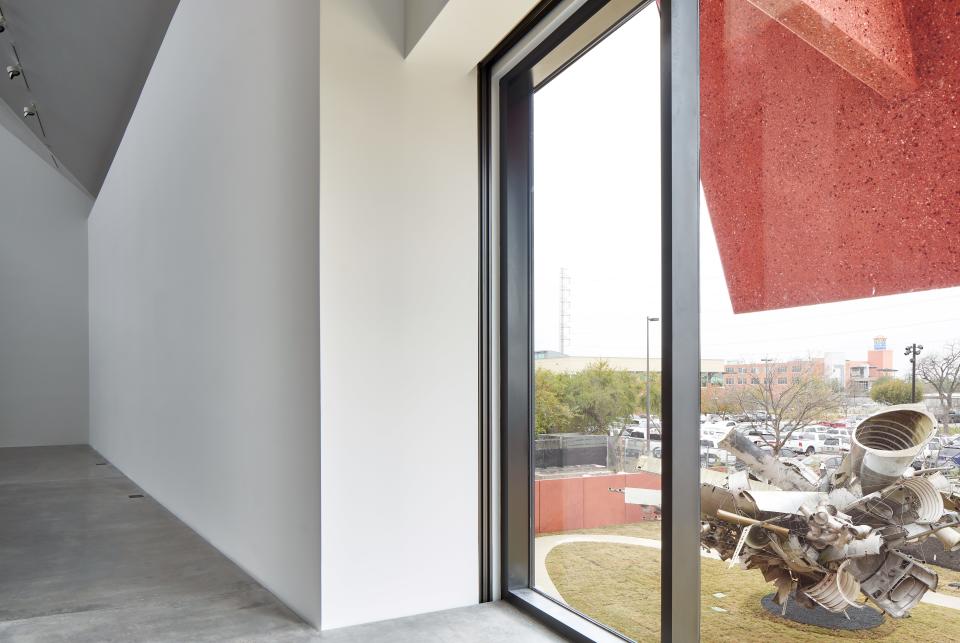
“Ruby City honors Pace’s mission to inspire a closer relationship with art,” says Adjaye. “The galleries are gentle nods to where art is made.” The architect admits that, prior to Pace’s invitation, he had known San Antonio only through stories from artist friends who had been in residence at her nonprofit Artpace. But Ruby City’s design is informed by that outsider perspective. “It’s a synthesis of her vision and the call to me to contribute to this wonderful place.” rubycity.org
Originally Appeared on Architectural Digest

