An Architect and Designer Couple Converted a Gin Distillery Into Their Family Home
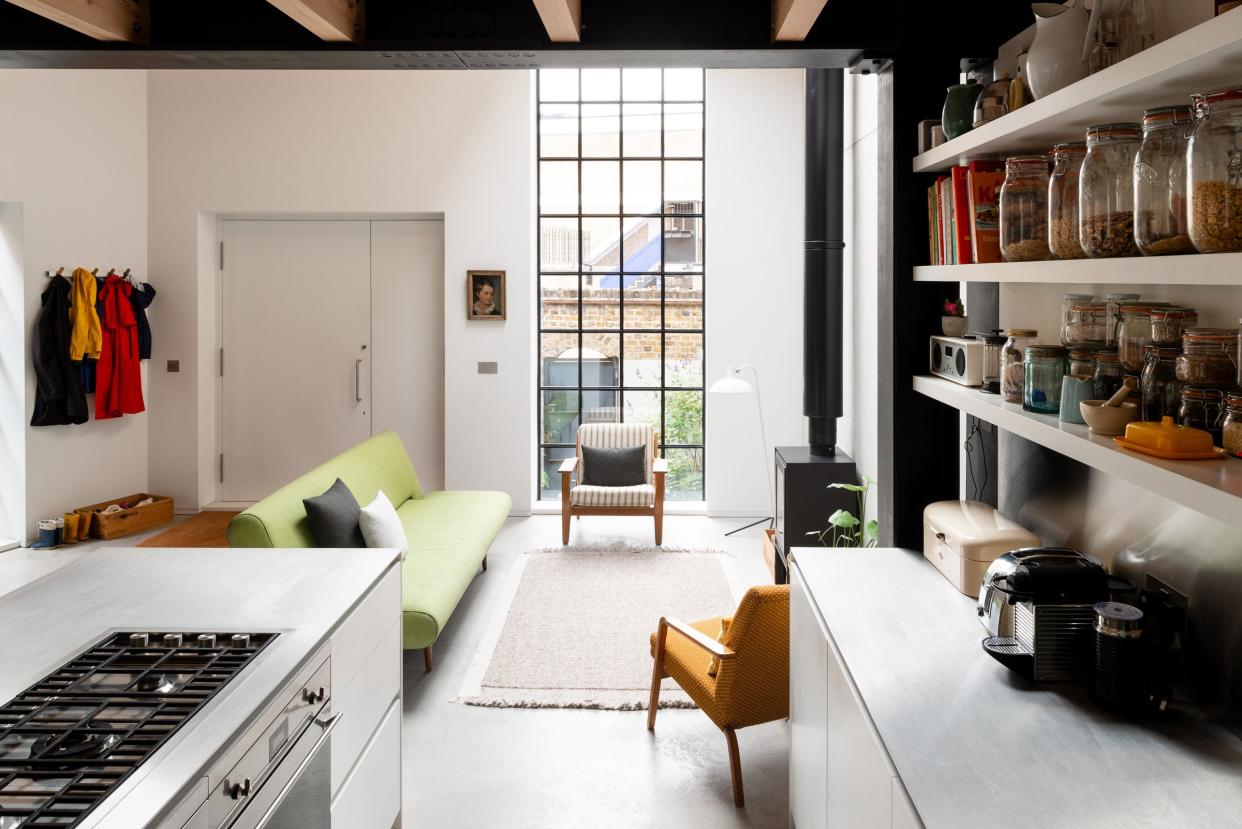
For their first development collaboration, architect Rupert Scott of Open Practice Architecture and interior designer Leo Wood of Kinder Design decided to create a family home for themselves. The husband-wife duo happened upon a former Victorian gin distillery in Whitechapel, a bustling neighborhood in East London, that proved to be the perfect project. Located just across the street from where they’d been living, the building appeared in an email Rupert received from a commercial real estate agent. “It was this weird warehouse in the car park opposite our house and it just was too good to be true,” Leo admits. “It was a fluke that we found this amazing site.”
After enduring complicated legal processes to secure residential permits, an easement to cross the parking lot, and a new address, Rupert was able to begin his work. The building was derelict and devoid of any charming period details, so he opted to completely gut the interior. He maintained the large, solid brick walls and concrete deck while constructing a steel frame within the existing envelope for structural support. “It’s a new house using the skin of an old building,” describes Rupert.
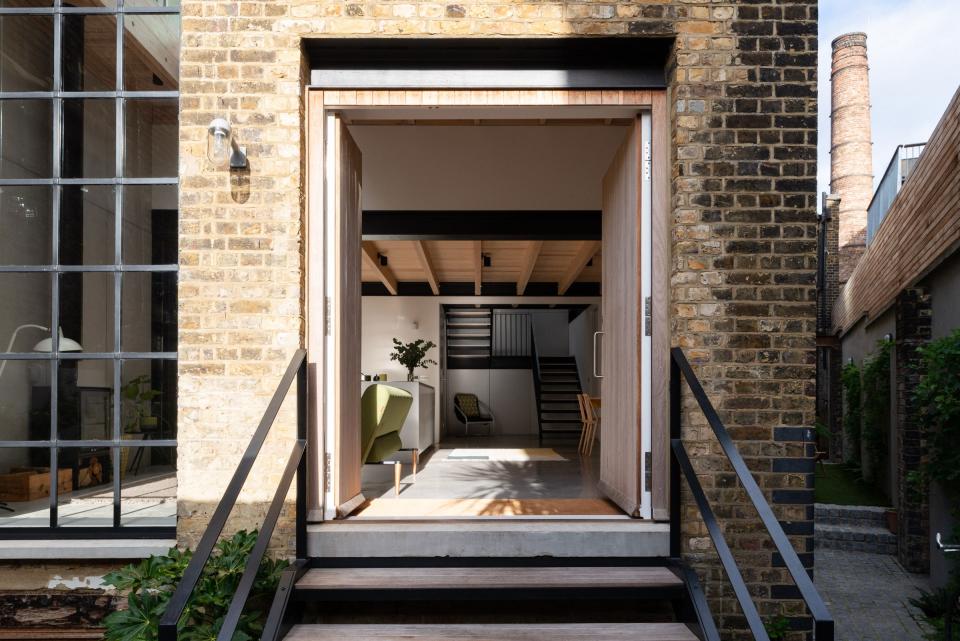
To display the new form of the space, Rupert left the steelwork exposed throughout the open ground floor. He installed Scandinavian redwood ceilings from English Woodlands Timber and polished concrete wall panels from Concrete LCDA to further acknowledge the industrial roots, while he chose expansive Crittall windows to preserve the feel of the original apertures.
Rupert’s main goal, however, was to maximize natural light wherever possible. Since the house is surrounded by other buildings on all sides, balancing the need for both privacy and illumination was a challenge. Copious skylights, and a second-story terrace cut into the darkest corner of the property, efficiently solve this issue.
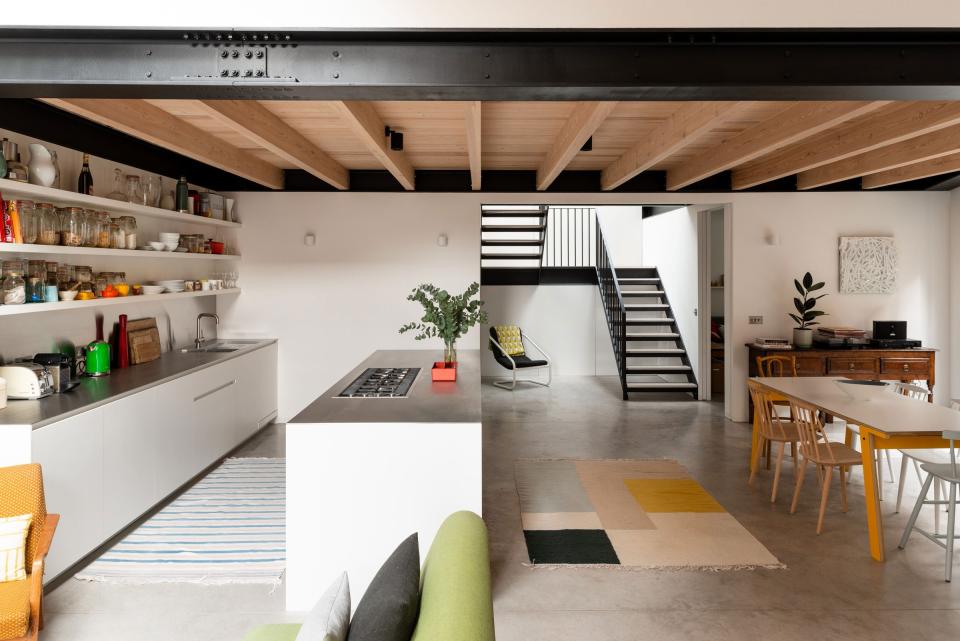
In the double-height living room at the entrance, sun spills in from above. The bright area is filled with furnishings curated by Leo, whose knack for sourcing reclaimed and vintage furniture developed throughout this project. “I love a good bargain,” she reveals. “I might find something in a car boot sale, on eBay, or in a flea market. Lots of the stuff in our home is done on the cheap.” All the accent chairs fall into this category.
Rupert and Leo didn’t want a television at the center of this gathering space, so they decided to highlight a Jetmaster wood-burning stove instead. For a seat by the fire, Leo picked a vibrant green Innovation Living Unfurl Sofa Bed. “The house has got a very minimal palate,” she says. “Ru’s architecture is always very restrained. He’s always very discreet. With the furniture, that’s where we brought in the color.”
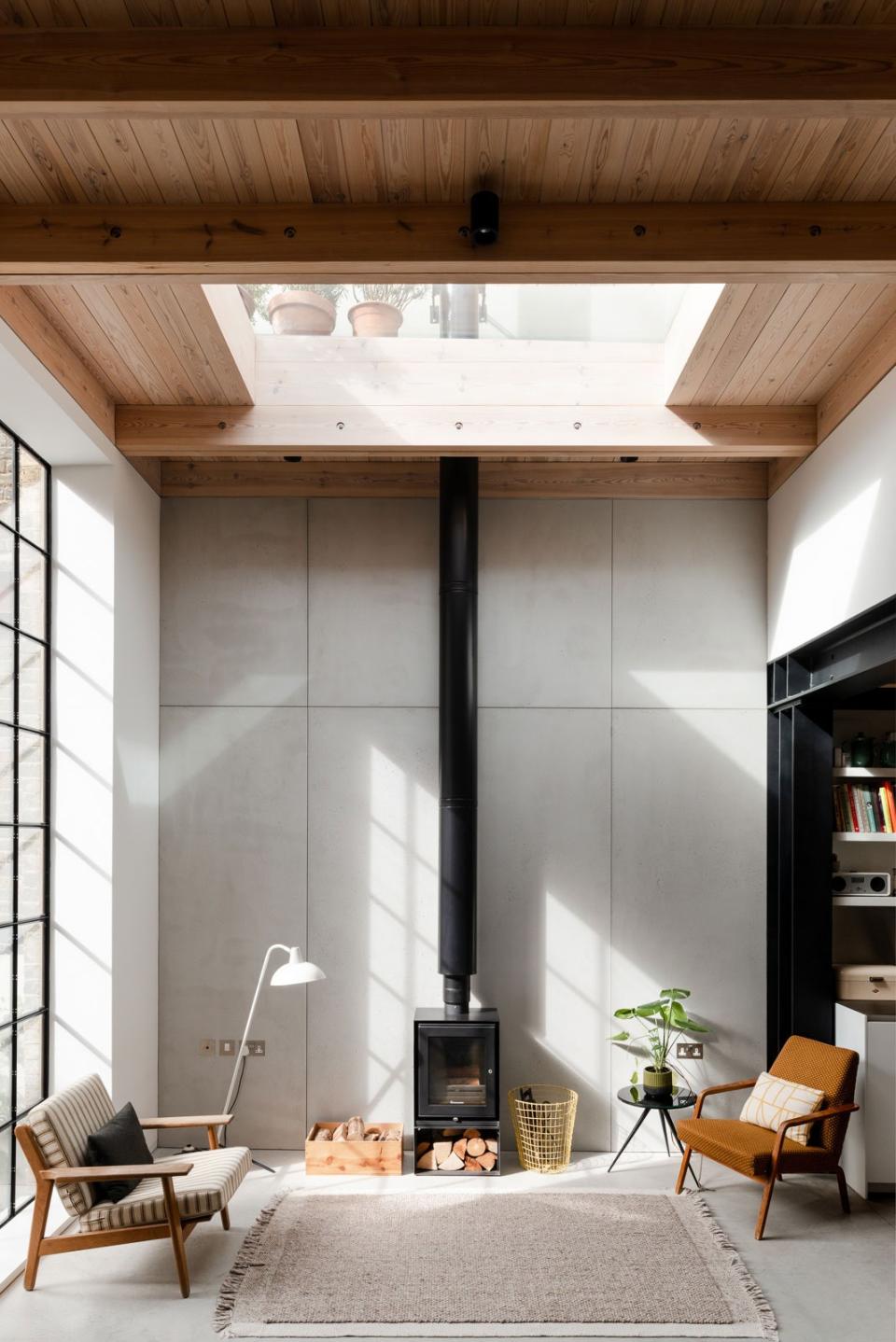
Nearby, the kitchen boasts cabinet fronts made of Corian, a composite plastic material that Rupert finds to have a stonelike texture. Long, open shelves hold a mix of cookbooks, crockery, and jars of dry goods, while rugs from Ferm Living and Habitat supply warmth. The countertops and backsplash are made of stainless steel. “It’s just the best surface to cook on, honestly,” says Rupert. “It means you can move the pots and pans around. It’s almost like an industrial kitchen.” Across from the island, an Rform Switch Table and Hay J77 dining chairs offer a spot to eat.
As a base for the decor, Rupert painted all the walls in Little Greene Slaked Lime. “We didn’t want anything too stark, but we definitely didn’t want anything that looked cream. That’s a really hard thing to get. It’s just in that sweet spot,” he says. The walls are also the backdrop for the premium LED spotlights from Delta Light. “We tended to light from the walls because it’s good to also light the ceiling,” reasons Rupert.
At the back of the house, a bespoke steel staircase with ash floating treads by Evoke Projects leads upward. On the top landing, a roof terrace encased in zinc cladding is accessed through Fineline Aluminium sliding doors. The cedar deck is outfitted with wild trees and shrubs, as well as a bench for a tranquil escape. Rupert and Leo imagined they’d hang out there, but raising two young daughters doesn’t allow for much lounging. “For whatever reason we don’t sit there so much, but that doesn’t mean it’s not really important. It’s all about light and air and view.” A front courtyard and a side yard also provide outdoor refuge.
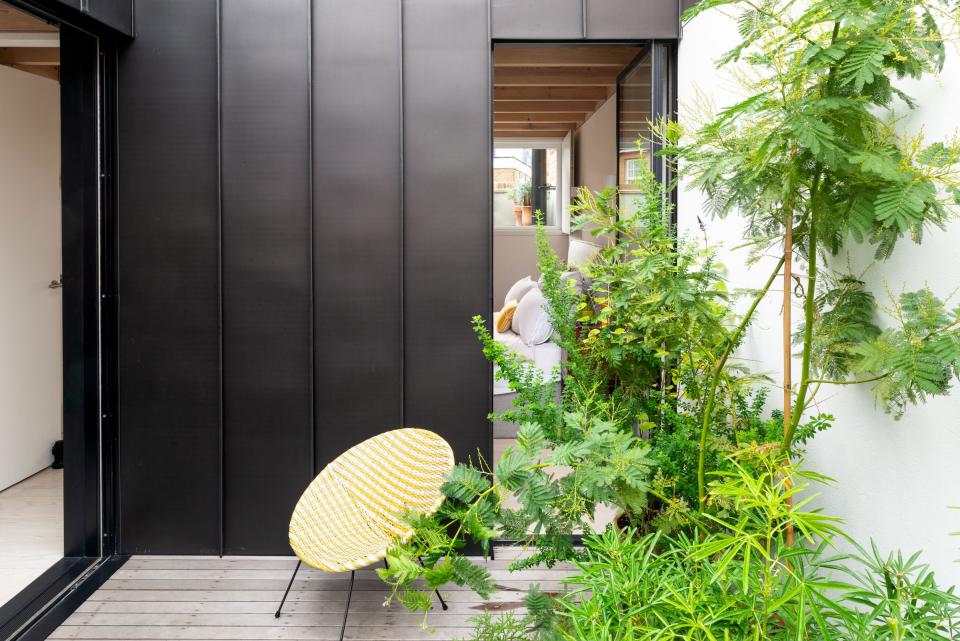
In addition to verdant pockets around the exterior, potted plants are peppered through the house. Leo placed them in the main bedroom, which features a cozy gray bed from Love Your Home, and in the bathroom, where an antique clawfoot tub has been restored for use. “The greenery is a very important softener,” she muses.
Upon reflection, Leo considers her style “eclectic minimal,” which seems fitting for the airy, spacious warehouse that’s sparsely furnished with a vivid combination of midcentury and contemporary pieces. “You only have things because you need them, they have an intrinsic value, and because you like them for what they are,” she explains of her design principles. It’s as simple as that.
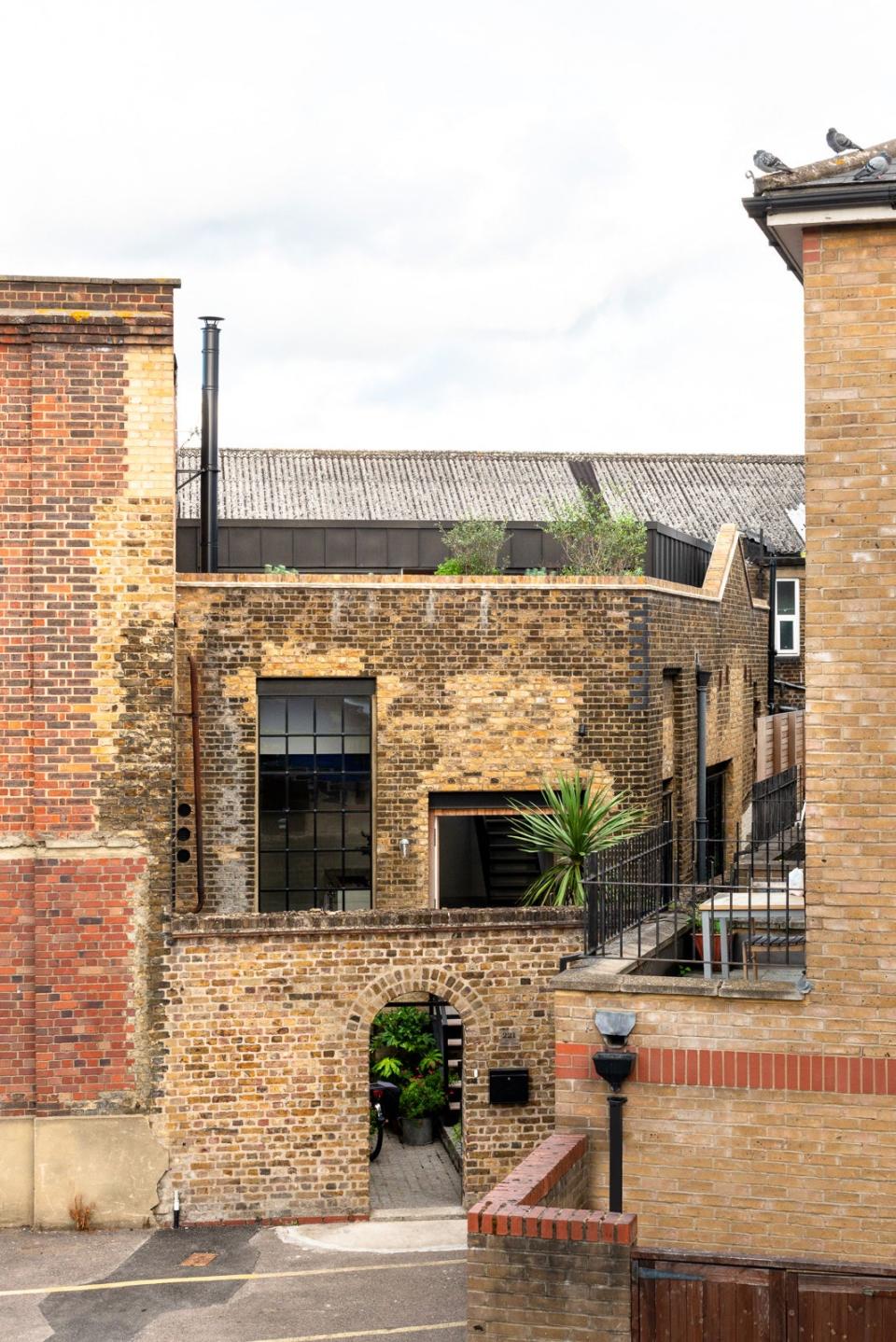
Originally Appeared on Architectural Digest

