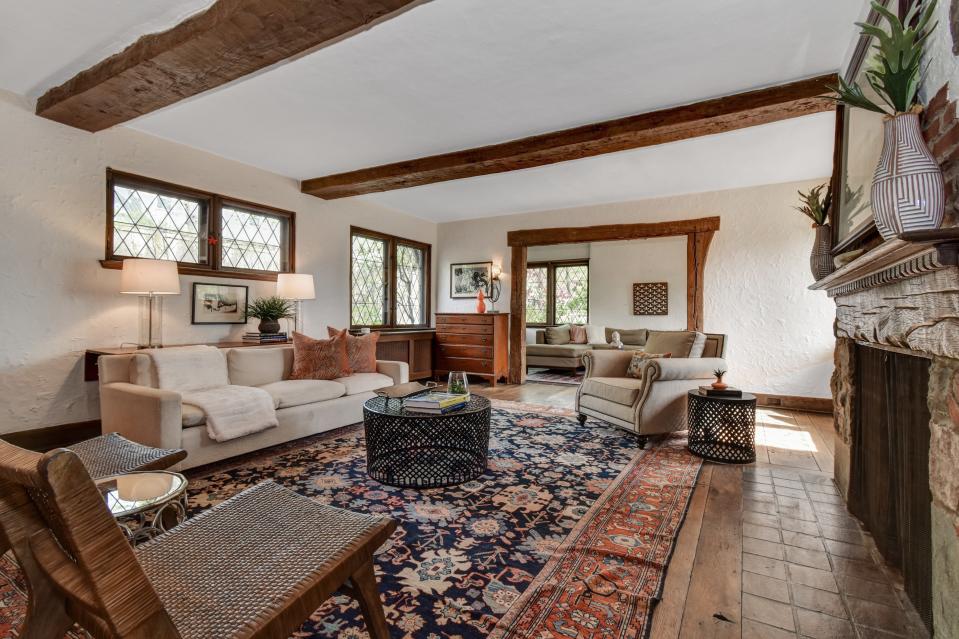Architect Tom Kligerman Puts His New Jersey Tudor On the Market
AD100 architect Tom Kligerman and his wife, Kristen, have succumbed to empty-nest syndrome, and put their fairy-tale Maplewood, New Jersey, home on the market for $899,000. “The reason we bought the house—back in 1995—was that it was in really good condition,” says Kligerman, a partner in the New York– and San Francisco–based firm Ike Kligerman Barkley. “Practically very little had happened to it in the almost 70 years since it was built.”
Completed somewhere between 1924 and 1927, the 12-room Tudor, with five bedrooms, three full baths, and a half bath, is on a third of an acre under a canopy of trees, nestled into a hill and set back from the road on Washington Park. “One of the great things is that it’s in the woods at the edge of a stream, and absolutely quiet—if you open the windows you can hear a babbling brook,” he says. The property’s original owner was an engineer at Thomas Edison’s laboratory in West Orange, New Jersey, which was the Silicon Valley of the 1920s. Over a century earlier, the land had been part of an apple farm belonging to Timothy Ball—a relative of Martha Washington—which Kligerman believes accounts for the Washington Park name. In fact, there’s a local legend that during the Battle of Springfield, in 1780, George Washington stayed in the Timothy Ball House—a historic Colonial-era home that sits at the bottom of the hill.
While the 2,842-square-foot house was in extraordinary condition, Kligerman made some necessary updates to the interior. “We redid most of the bathrooms, the kitchen, and the master bedroom, putting in modern versions of what might have been there in the 1920s,” he explains. There was, however, one bathroom they didn’t mess with. “It has a beautiful green Arts and Crafts tile, the original bathtub, and most of the original fixtures—we simply added some new surface-mounted stuff you’d have seen in a house back then,” he says. “We tried to respect the time period while also making it a modern, functioning house.” One necessity was air-conditioning. “It was a big [internal] battle for me because we had to start cutting into the house, but the summers in New Jersey are just too hot to survive without it.”
The main rooms are heavy oak timber, reportedly salvaged from a ship, but Kligerman’s well-trained eye led him to a different conclusion. “I definitely believe it’s reclaimed, but it more likely came out of a barn because you can see the old mortise and tenon joints cut into the beams in the living room.” The floors are pegged oak; clinker brick was used in the chimney; and the rest of the exterior is a combination of that, leaded glass, stucco, and local stone. The beautifully graduated slate roof goes from about an inch-and-a-half-thick slate at the bottom to a much smaller slate at the top.
Kligerman also transformed the landscaping, based on his archaeological understanding of the property. “It was really in terrible shape, so we put in a terrace and a retaining wall, and planted a lot of native shrubs you’d find in an East Coast woodland,” he explains. “We allowed the native laurel and rhododendron to reestablish themselves, and uncovered azaleas we found beneath a labyrinth of euonymus—it’s not the typical suburban lawn you find in Maplewood.”
With the home back to its original glory, and their three children spread out between Texas, New York, and Paris, Kligerman and his wife have properly downsized, buying an apartment in Manhattan’s Murray Hill neighborhood. “I’m looking forward to having a nice Tom Kligerman–designed apartment—like one I’d actually design for my clients.” Although we think it might come at a much lower price point.


