How the Architecture Industry Is Reacting to Climate Change
When it comes to climate change, building construction is a major culprit. According to the 2019 Global Status Report for Buildings and Construction coordinated by the United Nations Environment Programme, the building and construction sector accounted for 36 percent of final energy use and 39 percent of energy and process-related CO2 emissions in 2018. After leveling off between 2013 and 2016, in 2018 global emissions from buildings increased for the second year in a row. In order to meet the benchmarks set by the Paris Agreement and the United Nations (UN) Sustainable Developments Goals, the report noted that the energy efficiency of buildings must be improved by 3 percent each year, a standard that will require significant and widespread effort to reach.
While the architecture industry started off strong in its approach to setting benchmarks for environmental stewardship in the 1970s, Jesse Keenan, Ph.D., a lecturer at Harvard University’s Graduate School of Design and John F. Kennedy School of Government in Science, Technology, and Public Policy, notes that the field has now fallen behind. “At the moment, architecture is in a state of paralysis,” says Keenan. “It thought that it had gotten to this penultimate moment of environmental stewardship and sustainability, only to realize that it was fairly self-serving and that there are much bigger questions about density, affordability, accessibility, all of these other collateral social issues.” In other words, it’s not just about installing solar panels and calling it a day. “You can have an entire suburb of sustainable homes, but it’s still a suburb,” he says.
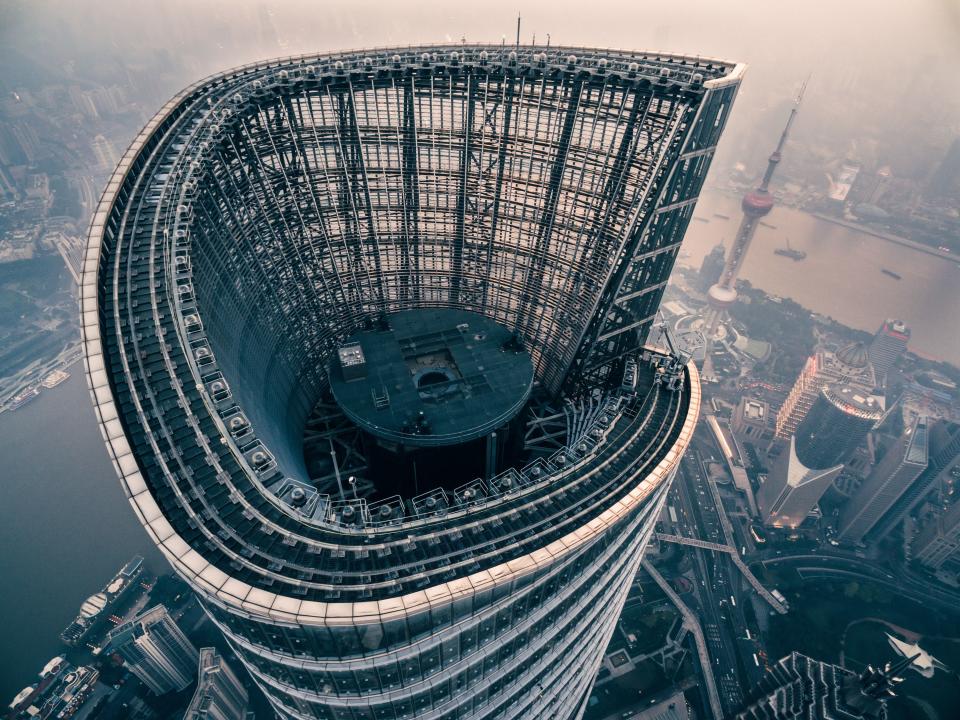
Some firms have been grappling with these larger questions for years, while others have yet to take them into consideration at all. In 2006, the nonprofit group Architecture 2030 issued the 2030 Challenge, which seeks to make all new buildings, developments, and renovations carbon-neutral by 2030. The American Institute of Architects’ (AIA) 2030 Commitment brings together firms to work toward this challenge, evaluating each reporting signatory firm’s entire portfolio and collecting data on the progress being made. According to AIA President Jane Frederick, 252 out of 600 signatory firms reported data in 2018, and the reported projects had an overall predicted energy-use reduction equivalent to avoiding 17.7 million metric tons of CO2 emissions.
While the 2030 goals are lofty, one roadblock is that participation is still optional, and for now it’s up to individual firms to push for progress and to self-report. But architects do have to comply with building codes, so an essential part of pushing the industry toward energy efficiency will be changing those codes on local, state, and even international levels. “[The AIA] has been working with the Architecture 2030 group advocating for the International Code Council to include a zero-code, renewable-energy appendix in the next edition of international building code,” says Frederick. “So local municipalities or states can choose to adopt that as their code.” The AIA has also thrown its weight behind language in recent bills that supports the design of resilient buildings, extends energy tax incentives, and forces FEMA to follow the latest building codes for hazard-resistant design for the construction of homes and facilities as part of hazard-mitigation projects. Currently, it is working with the SHELTER act, a bill introduced in the House that would give tax credits to individuals and businesses for disaster-mitigation expenditures. “The National Institute of Building Science research has found that mitigation funding can save the nation six dollars in future disaster costs for every dollar spent on hazard mitigation,” says Frederick.
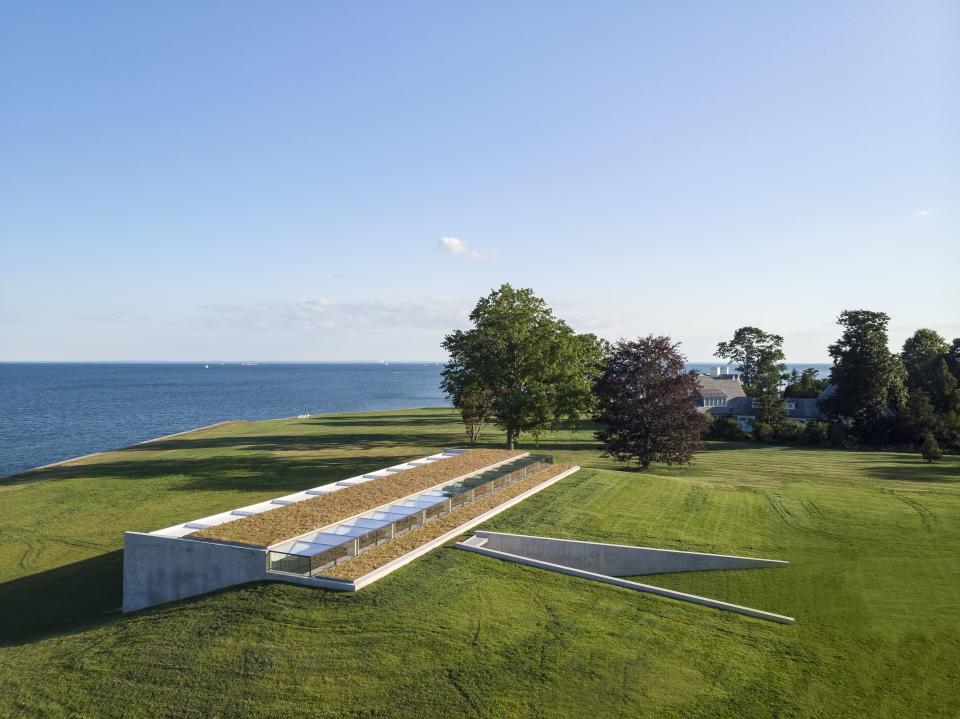
Keenan believes an all-hands-on-deck approach is necessary to make meaningful progress. “We’re running out of time,” he says. “Everybody has to do everything. It has to be the AIA, the profession, the state licensing boards, and the schools of architecture and design.” Keenan particularly sees an opportunity for architecture schools to influence the industry’s response by giving the next generation of architects a critical base of knowledge. “[The schools] have to step up and start training students because there’s theoretical and aesthetic and conceptual knowledge that you can learn to engage people in environmental problems. But there’s also a lot of technical knowledge since there’s a lot of science in the world of adaptation,” he adds. “We need to start teaching those students and making sure that we are certifying them to a certain professional standard.”
A bright spot is an increased awareness of the need for sustainable design and advancements in technology that make it easier and more affordable to build more energy-efficient structures. But in order to meet the necessary targets, it’s imperative that architects start thinking ahead. “When we look at the upcoming benchmarks for climate change, they’re coming in 2030 and 2040 and 2050,” says Stephanie Horowitz, managing director of New England firm ZeroEnergy Design, which specializes in high-performance buildings and is a signatory to the AIA’s 2030 Commitment. “The homes and the buildings that we’re designing and building today are going to carry us well through those targets and if we’re not building them to be in alignment with those goals, what’s the point?”
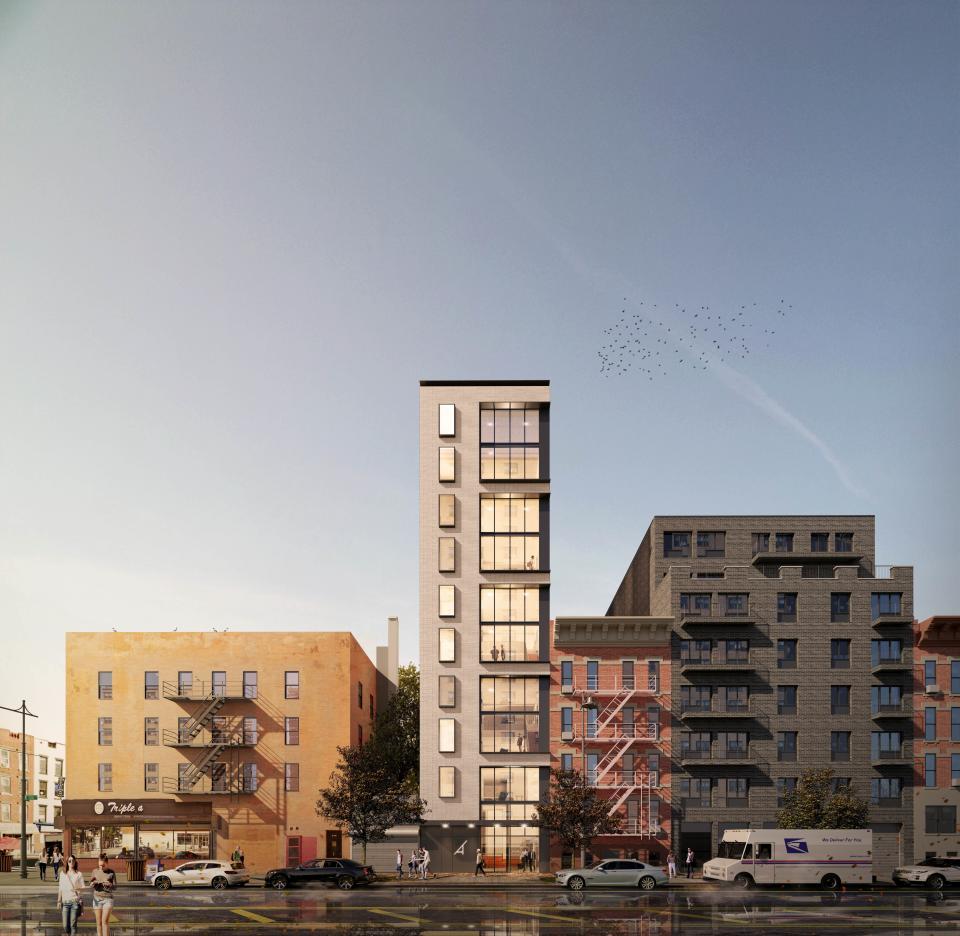
And it’s not only new construction that needs to be addressed. According to the AIA, approximately 95 percent of all buildings in the U.S. are more than a decade old, and 82 percent of the country’s commercial buildings were built prior to 2000, before building energy codes for design and construction were modernized. “The new homes that we design and build are the low-hanging fruit,” says Horowitz. “The challenge is the existing housing.”
Costs are another obstacle. “One of the problems with architecture is that it’s slow and it’s expensive,” says Bjarke Ingels, founder of BIG. “I like to say that a typical mid- to large-scale mixed-use development in New York City is more expensive than the movie Avatar, which was the most expensive movie ever made. So that means that it’s a very risk-averse industry. People don’t want to do things that haven’t been tested.”
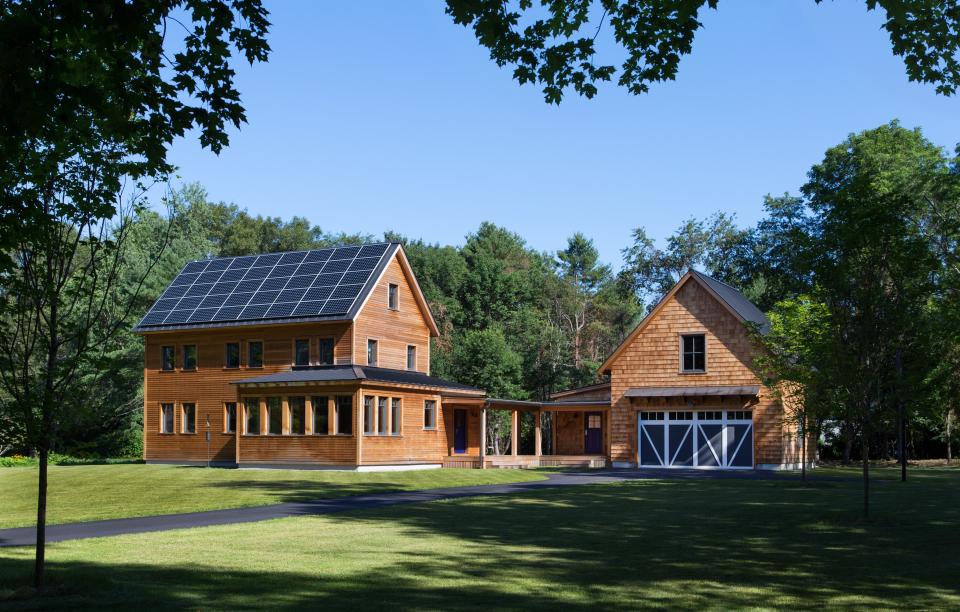
To quell fears of high costs, architects are trying to change the way clients view the economics of sustainable design. While the upfront costs are higher, the long-term operational costs are much lower. One area where this is key is affordable housing, particularly given that climate change will have a larger impact on lower-income and marginalized communities. Jack Esterson of New York firm Think! Architecture + Design notes that it can be difficult to incorporate sustainable elements into affordable housing projects because often the group funding the building is not the same group that will operate it and therefore does not see any of the long-term savings. Nonprofits are often more open to sustainable building practices. “When a nonprofit client builds affordable housing, they end up owning and operating the building, so the cost of energy to maintain the building is extremely crucial,” says Esterson. “So even though it’s more expensive upfront to build a building with Passive House, they save as much as 80 percent of the annual energy costs to run the building.”
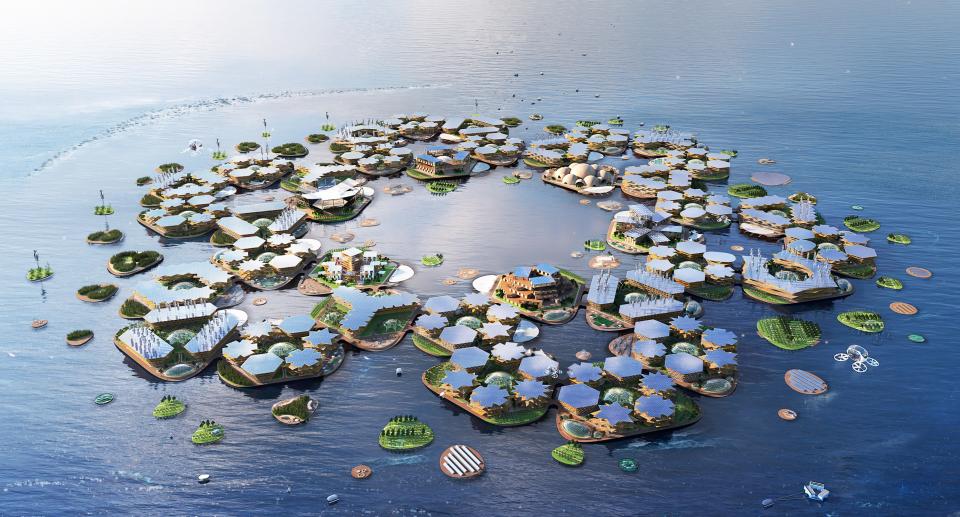
Ingels also notes that it’s important for firms to commit to sustainability across their entire portfolios, rather than just doing the occasional splashy sustainable project. “You have to make the money somewhere, so you’d better make money on something that is sustainable,” says Ingels. “Otherwise you’re keeping unsustainable businesses running profitably so you can use the excess profits to do something that looks sustainable. Real impact will only come if we can make solutions that are both ecologically and economically sustainable.”
While the industry faces challenges in combating climate change, architects have a crucial weapon—ingenuity. Big ideas and a rejection of the status quo will be necessary to make meaningful progress in the coming years, and Ingels notes that seeing these big ideas in practice will make them easier to replicate. “One of the things we can do is we can actually try to fight in our projects to make some examples realized,” he says. “Because once something is built, it goes from the realm of imagination into hard facts.”
Originally Appeared on Architectural Digest

