An Architecture Lover's Guide to Manhattan's 57th Street
In recent years, Manhattan's 57th Street has taken on a new life as one of the most buzzed-about throughways in Midtown. The stretch of street just below Central Park has historically been filled with prewar residential structures and late-20th-century office towers, but in recent years, a crop of new and arresting architectural structures—appropriately dubbed supertalls—have steadily risen to new heights.
Architectural critic and historian John Hill has taken note of this phenomena of new architecture, both in Midtown and across New York City, compiling 10 tours throughout the city in his newly published book NYC Walks—Guide to New Architecture, which is based upon architectural walking tours he gives from time to time. "For 57th Street, I wanted to just focus on that row and format the tour river to river, to see the entire two-and-a-half-mile length of the street; to see how it changes from the East River to the Hudson, and the history," Hill tells AD. "I think a lot of non-architecture people might look at contemporary buildings and think it's just vying for attention and that's it, but I think in a lot of cases there's a logic behind these things; there's an underlying reason that a building looks the way that it does."
In addition to providing insight into the monumental structures that pierce the New York City skyline, Hill aims to give his tourgoers and readers the historical context of how they fit into a longer lineage. Also important to note is Hill's dive into a few zoning terms—legal mechanisms that developers strategically employ to sweeten the deal. Ahead, take a tour of Manhattan's 57th Street from end to end.
This tour starts at Sutton Place Park, at the eastern end of 57th Street overlooking the East River, and ends at 12th Avenue, just steps from the Hudson River.
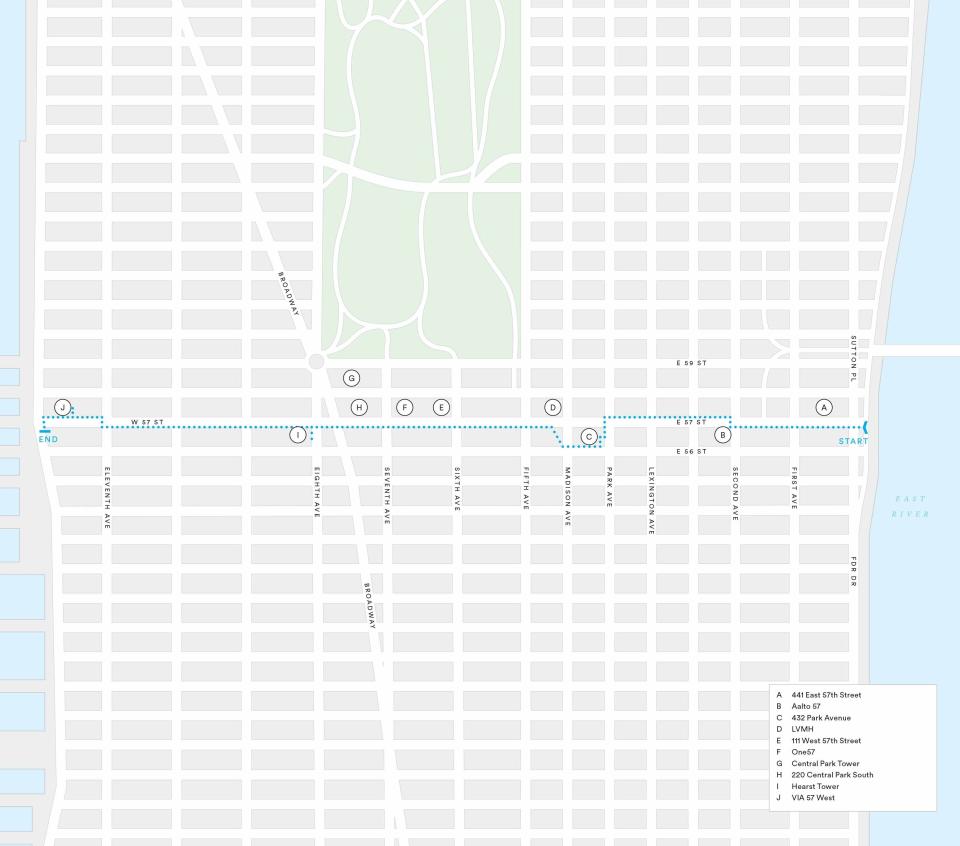
NYCWalks_Interior_FINAL_AP.indd
Courtesy Prestel Publishing.Walk out of the park along the south side of 57th Street, cross Sutton Place, and stop opposite 441 East 57th Street.
441 East 57th Street
Flank, 2009
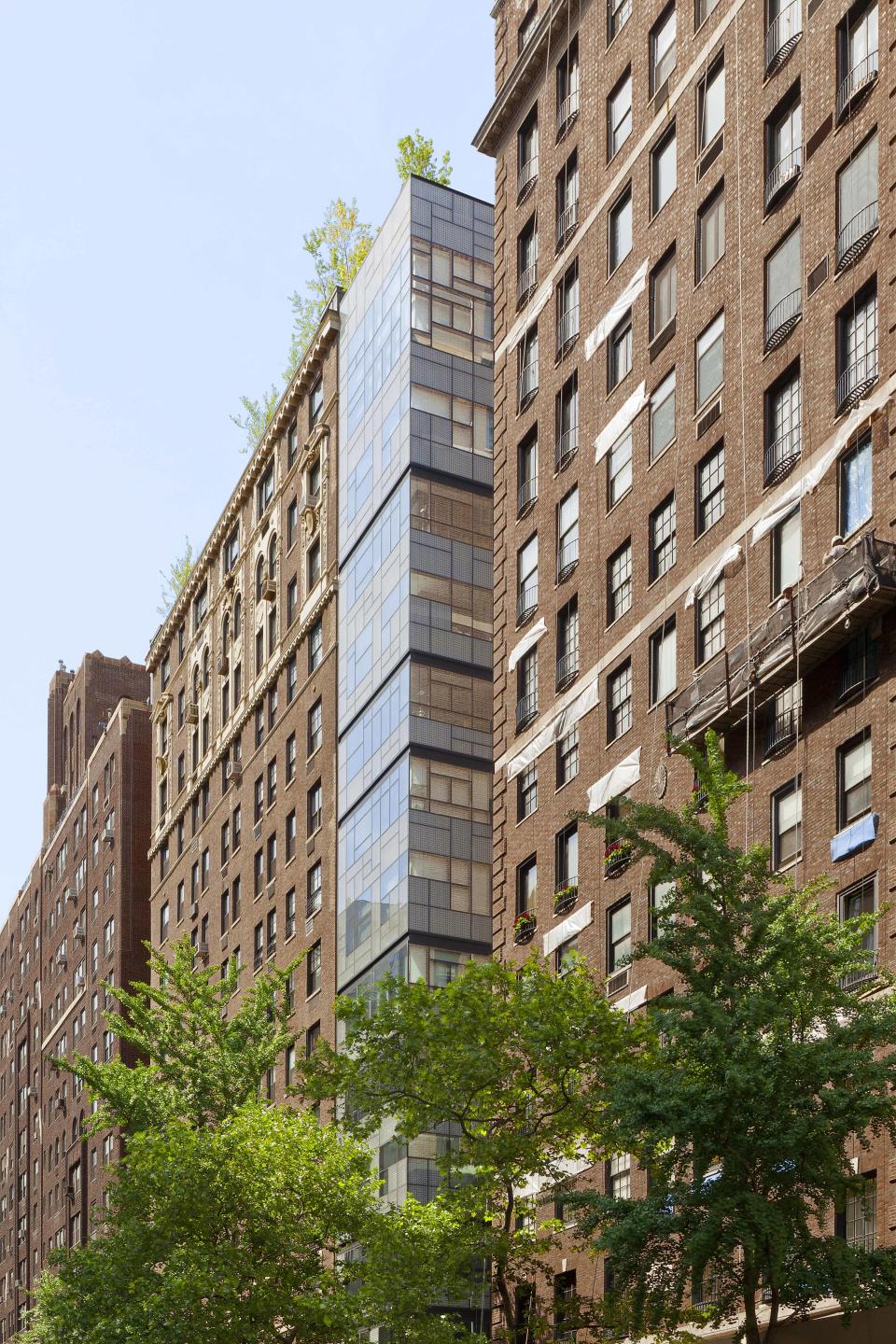
This slender glass-and-steel building appears to respect its neighbor to the east, 447 East 57th Street (another Candela building from the 1920s), through the breathing room it provides the older building. Each unit has a different layout, interlocking with the units above and/or below, expressed through dark reveals cut into the glass façade. This complex interplay extends to the 1,500 glass panes that fit together like a puzzle, some of them treated with frit patterns that recall Pierre Chareau’s Maison de Verre in Paris.
Aalto 57: 1065 Second Avenue
Skidmore, Owings & Merrill (SOM), 2017
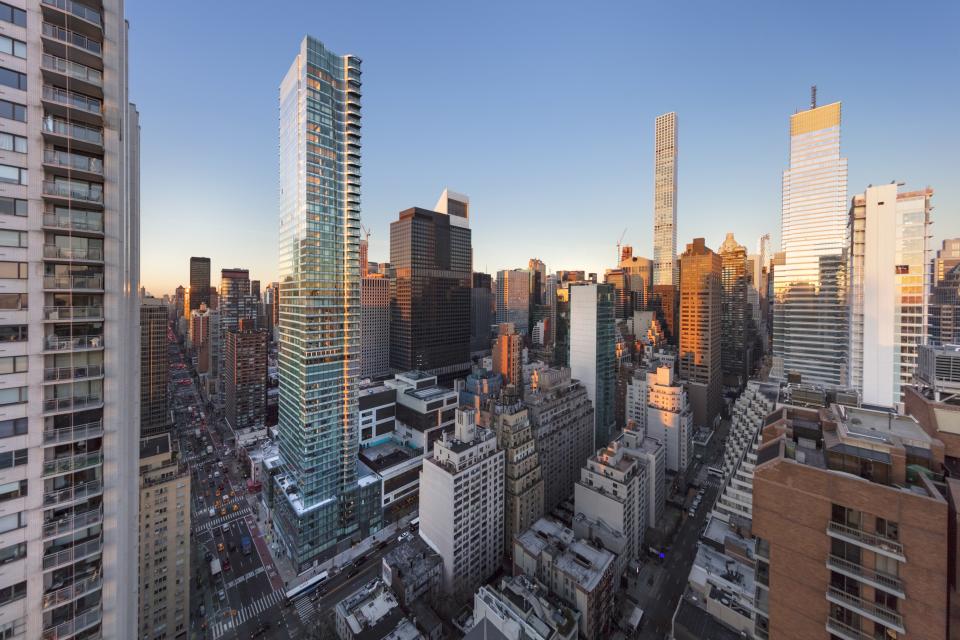
252 East 57th Street
Photo courtesy SOM / © Albert Vecerka | Esto.The name of the project formerly known simply as 252 East 57th Street acknowledges an influence on SOM’s Roger Duffy: the great Finnish architect Alvar Aalto. Specifically, the 65-story tower’s undulating glass walls—inverted bay windows that widen toward the 700-foot-tall top—recall the famous glass vase designed by Alvar and his wife Aino in the 1930s.
Cross Second Avenue and continue west along 57th Street, stopping at Third Avenue.
A good view of 432 Park Avenue, which is discussed in detail soon, is afforded at this corner. Worth noting from this vantage point are the two-story openings that occur roughly every dozen floors. These openings coincide with mechanical floors and outrigger trusses tying the exterior frame to the central core; they reduce the wind forces acting upon the tower; they elevate the residential units higher than they’d be without these non-FAR floors; and they glow after sunset.
Continue west on 57th Street and cross to the southwest corner of Park Avenue, then walk south to the portal on the right. Walk through the portal to the small plaza.
432 Park Avenue
Rafael Viñoly Architects, 2015
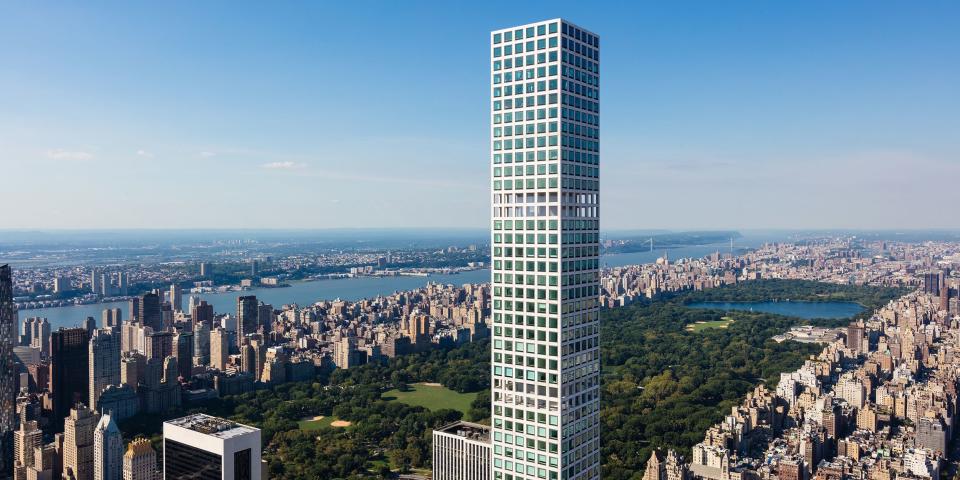
Like SOM’s Aalto 57, Rafael Viñoly’s proudly geometric design finds its inspiration in industrial design: a trash can designed by Austrian architect Josef Hoffmann last century. But translating a metal can with square openings to a 1,396-foot-tall building with 10-foot-square windows is no easy feat. And with such a slender profile—calculated at a width-to-height ratio of 1:15—this source of inspiration is an interesting tidbit but easily forgotten when confronted with the unrelenting grid of concrete and glass. 432 Park Avenue is a rare skyscraper, for NYC at least, that combines structure and surface in one: the exterior’s concrete columns and beams are exposed to the elements. Looking up at the tower reveals a consistent width to each column, but their depth tapers as the tower ascends, from more than five feet at the base to 18 inches at the penthouse, which sold for nearly $100 million in 2013.
Walk west on 56th Street and enter the atrium of 590 Madison Avenue.
Bamboo fills the glass-topped atrium that Edward Larrabee Barnes designed as part of the IBM Building from 1983.
Continue diagonally through the atrium to 57th Street and stop on the sidewalk.
LVMH: 19 East 57th Street
Christian de Portzamparc, 1999
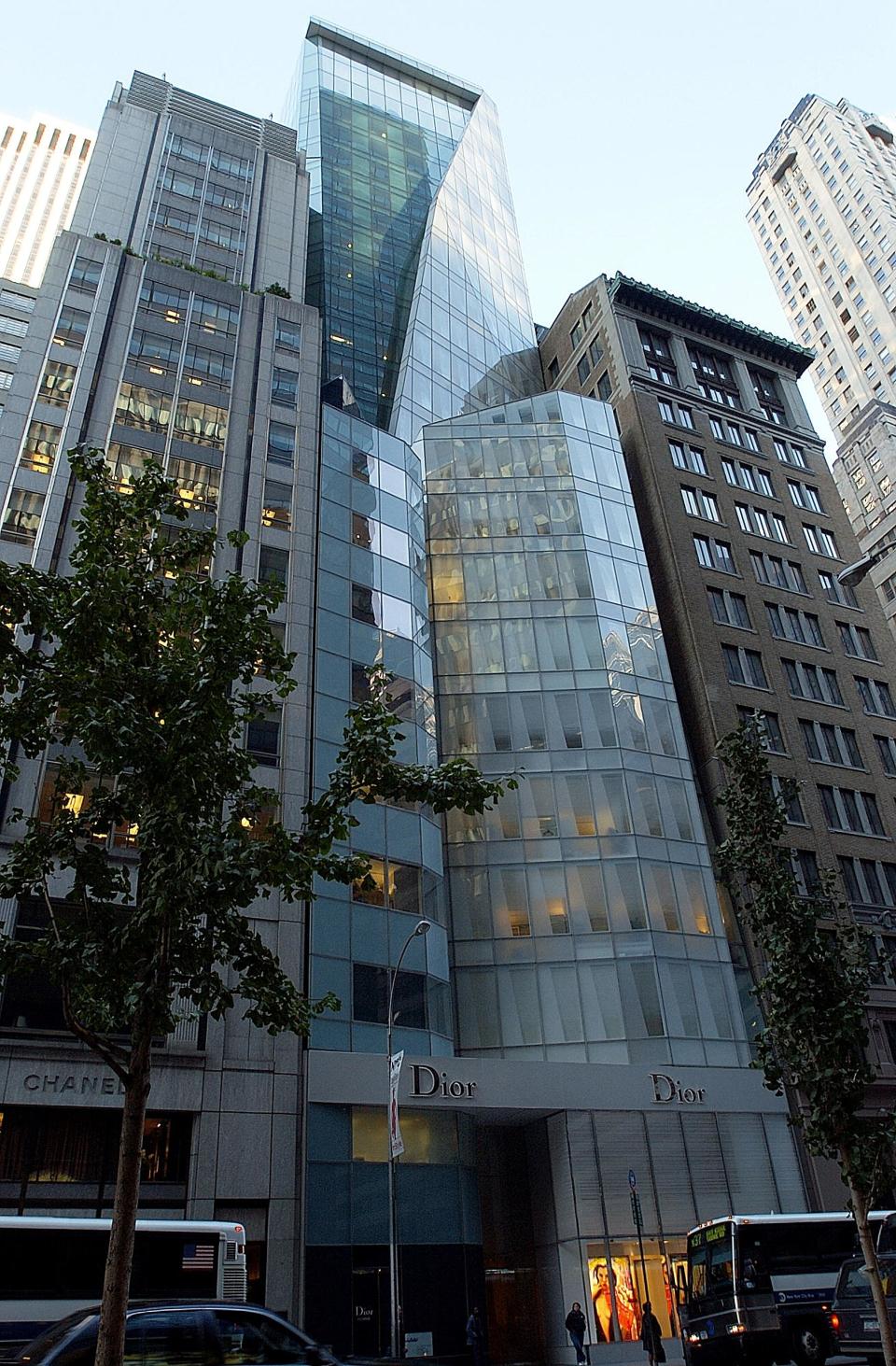
ARCHITECTURE-PORTZAMPARC
Photo courtesy of Stan Honda/AFP/Getty Images.New York City architecture was in a bit of a lull in the 1990s, due in great part to a recession in the decade’s first half as well as a lack of stylistic direction after the waning years of postmodernism. A Dior shop occupies the storefront space, but the appealing parts are upstairs, where the curtain wall—some panes etched to frame trapezoidal vision glass—is faceted and folded to give the tower’s otherwise conventional stepped mass an asymmetrical gemlike appearance.
Walk west along the south side of 57th Street, crossing Fifth Avenue and stopping just shy of Sixth Avenue.
111 West 57th Street
Shop Architects, 2019
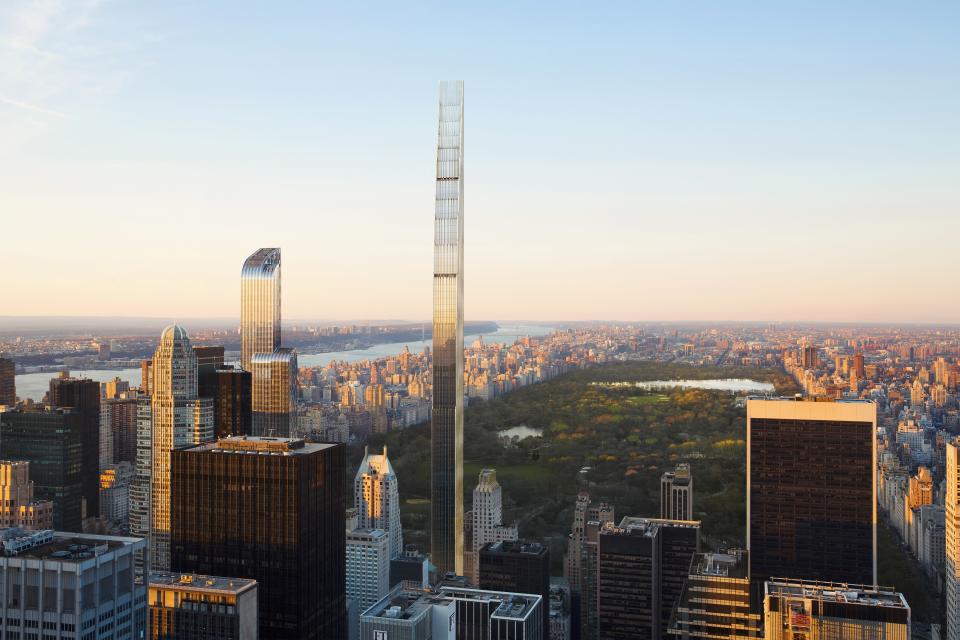
Of the supertalls going up along Billionaires’ Row, 111 West 57th Street may not be the tallest, but it is easily the skinniest. At nearly 60 feet wide and 1,428 feet tall, the 82-story tower has a slenderness ratio of approximately 1:24.
One57: 157 West 57th Street
Christian de Portzamparc, 2014
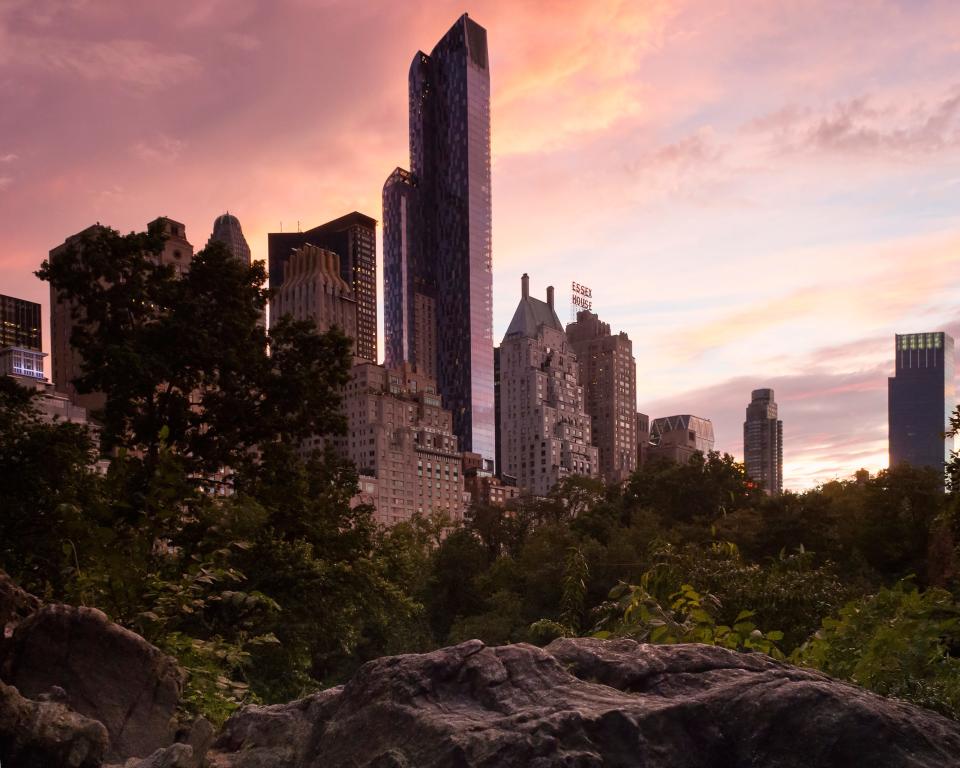
Only six buildings separate 111 West 57th Street from the first Billionaires’ Row supertall: One57. Marked by an angled, curved apex and smaller curves at each setback, the glass tower is covered in blue pinstripes that give it a dated, postmodern appearance.
Continue west along the south side of 57th Street and stop at the light across from One57.
After craning your neck to see the top of One57, glance down to read the sign on the stoplight: 6 1/2 Avenue. This oddity is not just a pedestrian crosswalk across busy 57th Street: It is the endpoint of what’s also known as Holly Whyte Way, a network of thru-block POPS and pedestrian-right-of-way crossings that reaches all the way down to 51st Street.
Walk west once again along the south side of 57th Street, cross Seventh Avenue and stop halfway down the block.
Central Park Tower: 217 West 57th Street
Adrian Smith + Gordon Gill Architecture (AS + GG), 2020
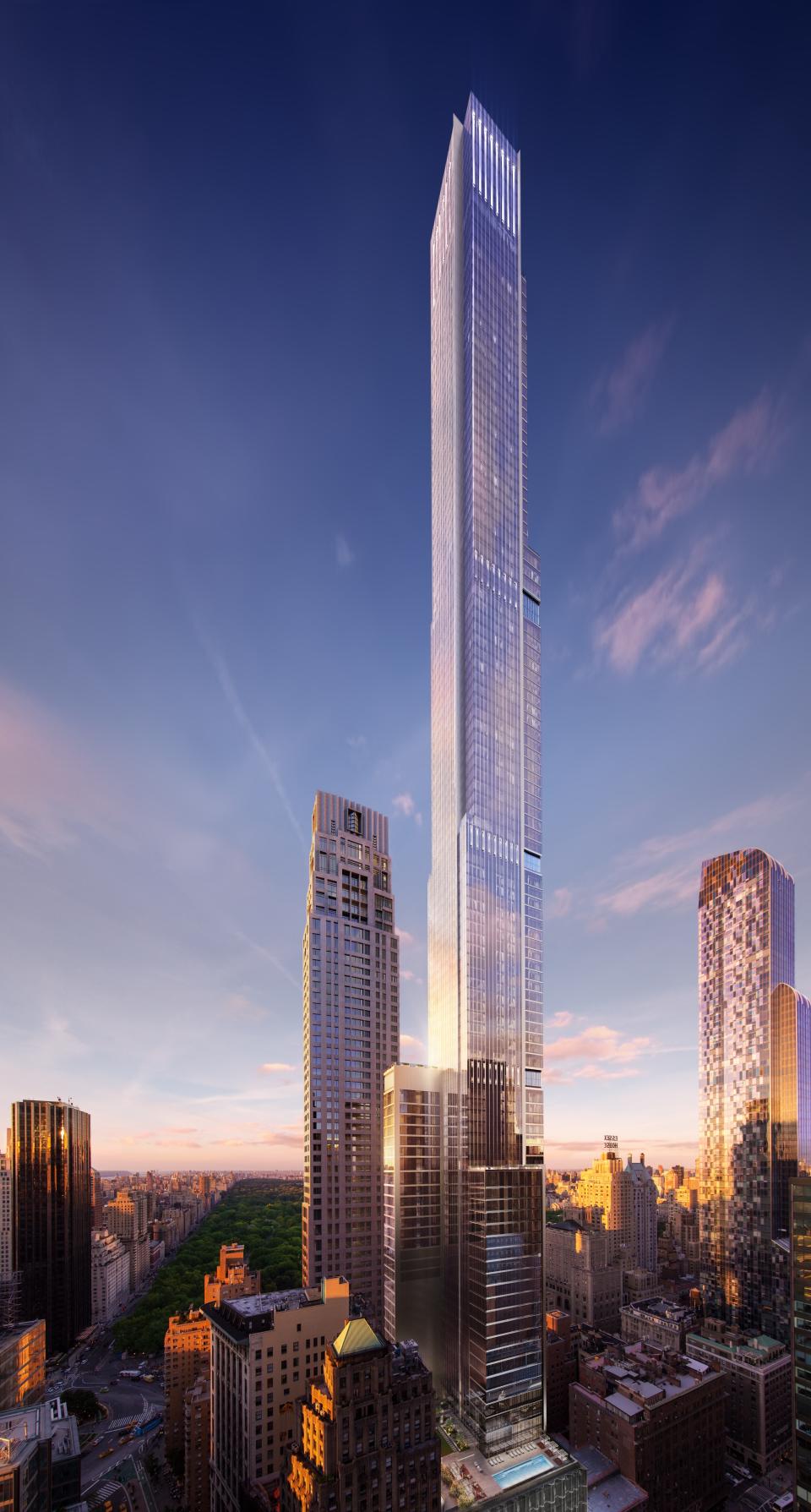
At 1,550 feet, Central Park Tower will be the second-tallest building in New York City, behind only One World Trade Center. A planned spire would have bumped the tower’s height to 1,775 feet, one foot short of 1WTC, but it was dropped in 2015; nevertheless, the 1,550-foot-high roof height is taller than the roof of 1WTC.
220 Central Park South
Robert A.M. Stern Architects (RAMSA), 2018
Distinguished from the glassy supertalls along 57th Street by its limestone façade, the project recalls Robert A.M. Stern’s earlier, nearby 15 Central Park West (15CPW). At 220 Central Park South, Stern continues the successful neotraditional formula he started just across the corner of the park, this time giving the super-rich views of each of its 843 acres.
Walk west to Eighth Avenue.
Hearst Tower: 300 West 57th Street
Foster + Partners, 2006
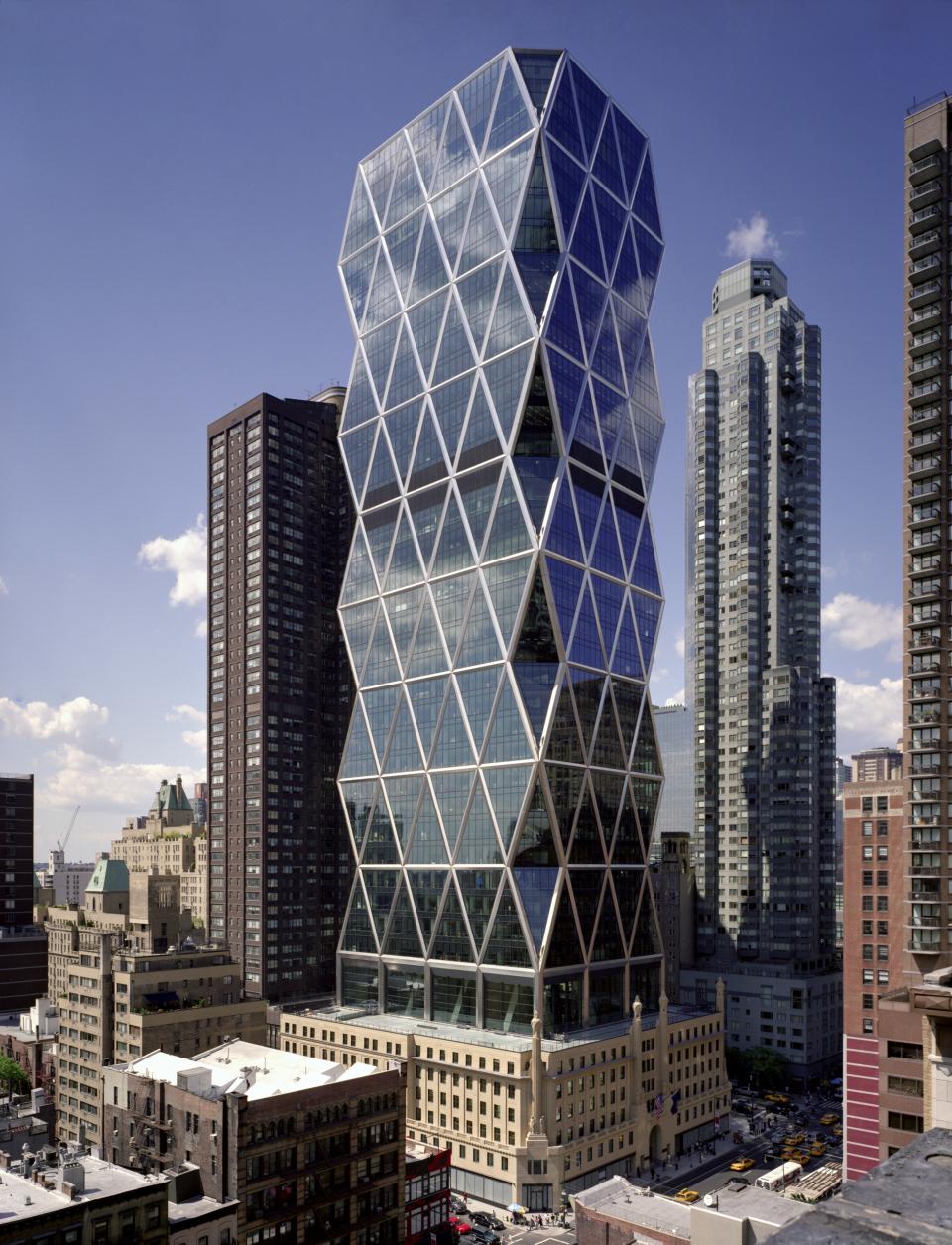
Hearst Tower, 300 West 57th Street, New York
Photo by Arcaid/UIG via Getty Images.By incorporating a diagrid exterior, which uses 20 percent less steel than a conventional post-and-beam frame, Foster turned Hearst Tower’s 46 stories (six more than allowed by zoning after Hearst made improvements to the adjacent subway station) into a symbol of sustainability; the diagrid and other features earned the tower a LEED Platinum certification—the highest rating given in the U.S. Green Building Council’s program.
Cross Eighth Avenue and walk to Hearst Tower’s lobby.
Walk up to 57th Street, then left a few blocks to the corner of 11th Avenue.
Kitty-corner is a full block with three buildings developed by the Durst Organization: At the corner is the 38-story Helena (FXFOWLE, 2005); to the right is Frank 57 West (Studio V, 2017) and beyond is BIG’s VIA 57 West.
Cross 11th Avenue and 57th Street and walk to the mid-block drop-off.
VIA 57 West: 625 West 57th Street
Bjarke Ingels Group (BIG), 2016
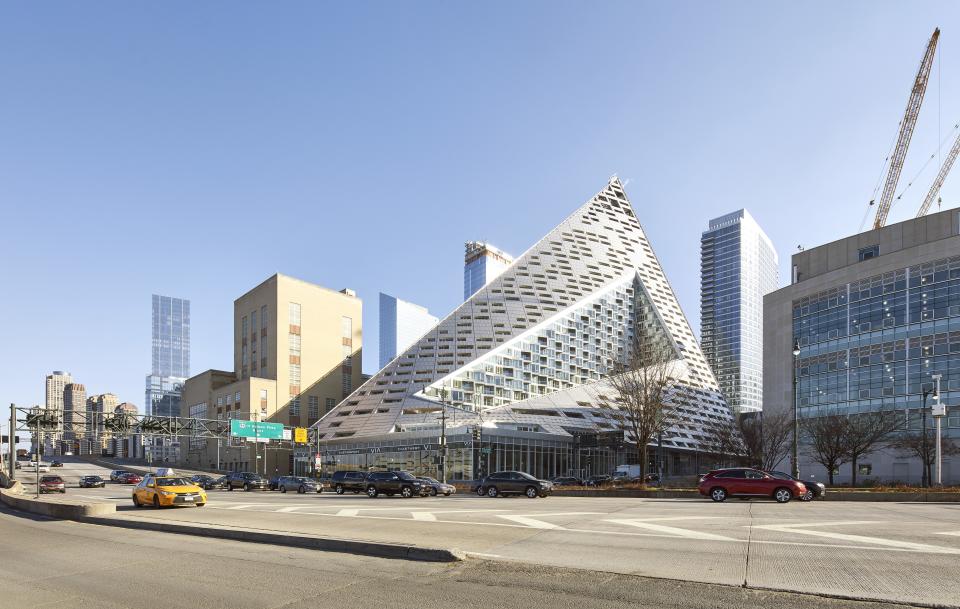
VI› 57, New York, United States. Architect: BIG Bjarke Ingels Group, 2016.
Photo by: Hufton+Crow/View Pictures/UIG via Getty Images.The 34-story building starts as a one-story base along the south and west sides and ascends along its north and east sides to a 450-foot-tall peak a full 10 stories above the top floor of units.
Walk west to 12th Avenue and cross 57th Street to the small triangle.
From this vantage point the swooping form of VIA 57 West is readily apparent, thanks in part to the 6,000 double-curved stainless-steel panels grouped into 1,200 mega-panels. Cut into these panels are terraces for the choice south-facing units, while units facing the courtyard have a similar serrated profile as the north and east elevations.
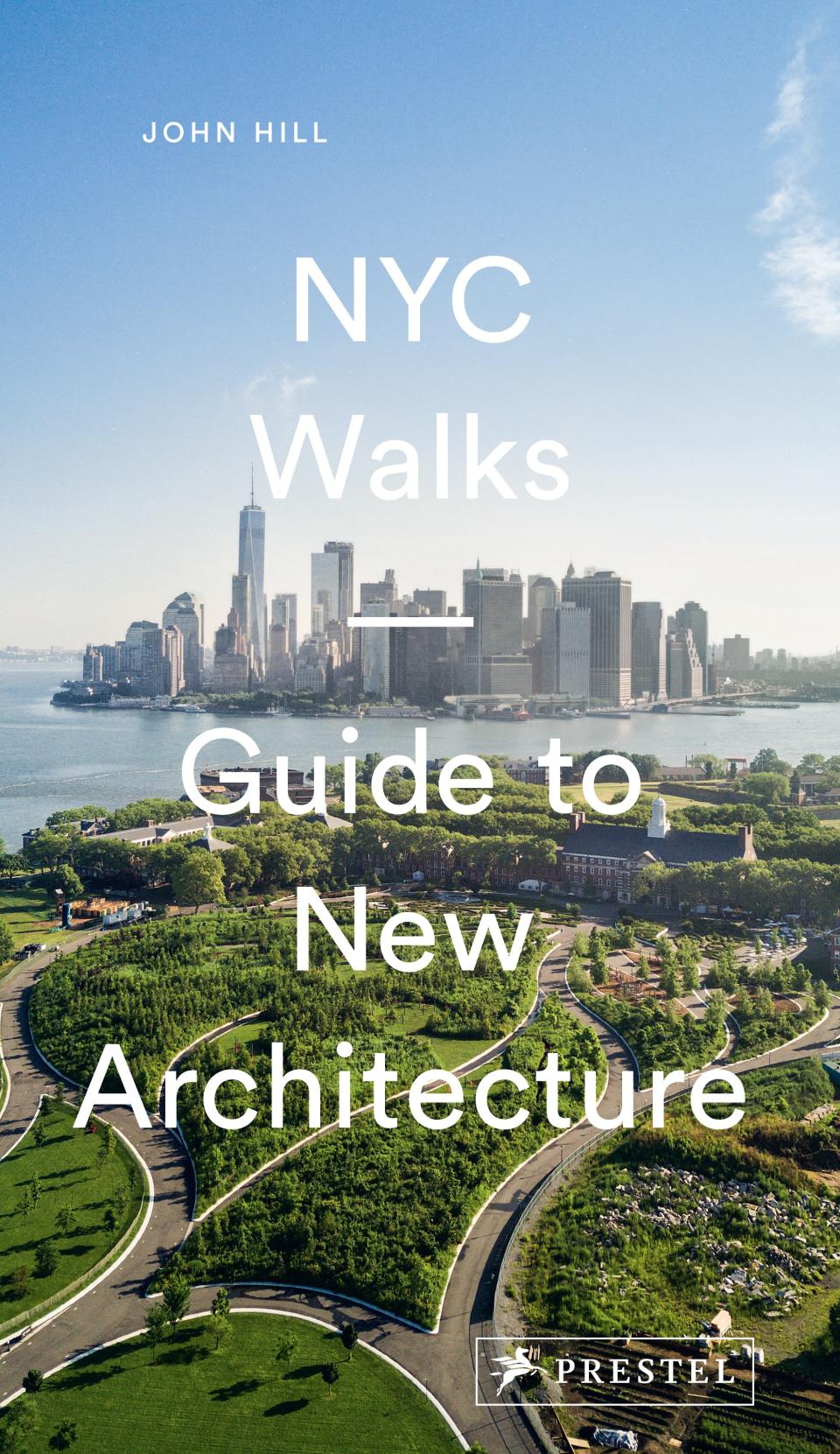
The above has been excerpted and condensed from John Hill's book NYC Walks—Guide to New Architecture.
Originally Appeared on Architectural Digest

