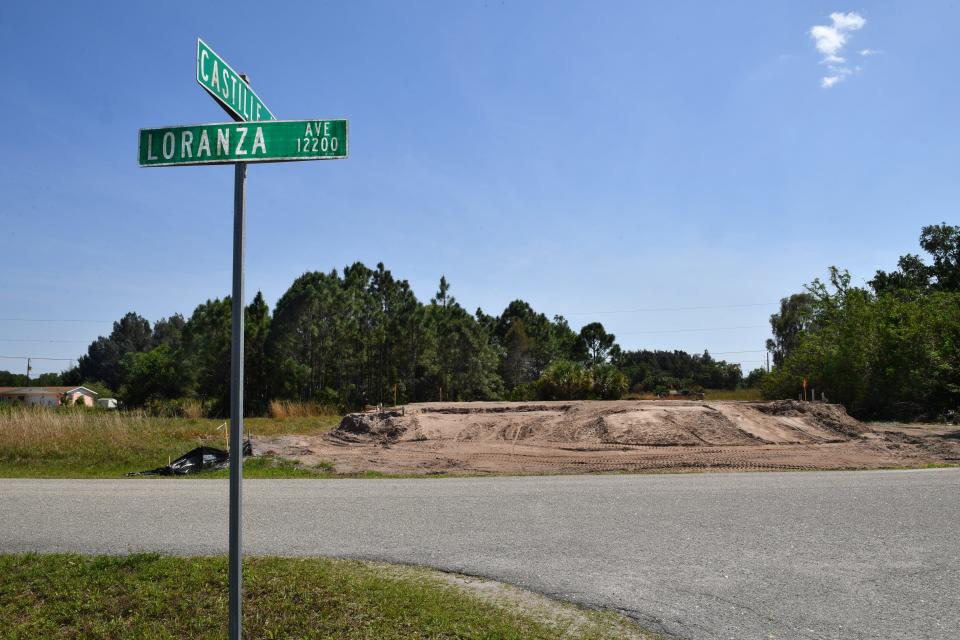Around the House: The best homes have great foundations
A great foundation often refers to an aspect in your life such as education, marriage, or career that has helped provide you with balance and stability. And just like in our lives, a great foundation concerning construction keeps a home balanced and stable.
More Around the House: Disruptions are a blessing in disguise to housing
Practice patience: Don't get ahead of yourself on projects
Too often, homebuyers get so caught up with the superficial aspects of a construction project, such as the style, layout, and décor items used on the project, that they fail to take the time to examine the condition of the foundation of their project.
Have you ever seen a home with cracks in the cement so bad the tile is separating? How about a roof that sags or is not even? What about a wall that is leaning or developing cracks? These could indicate something is wrong with your foundation, either in the engineering or installation.
Understand that the foundation and the footers installed when your project is constructed support all the load-bearing portions of your home. A foundation with footers not poured where a roof is bearing in the home can create some serious roof and wall issues.
In the state of Florida, there are three basic types of foundations used in homebuilding. The first and most popular is a poured monolithic cement slab supported by poured concrete footer under it with a metal rebar at load-bearing areas. The engineer on your project must know the type of soil the slab is being poured onto and that proper site preparation measures are taken.
Next, the project must be engineered to determine the precise locations of load-bearing walls that will carry the weight of the roof. It is also critical you know beforehand what type of roofing, decking, and framing material is being used in the home, as those weights must be calculated.

Once this information has been gathered and the plans are designed, the engineer will determine precisely where footers are to be dug, the size, and the depth. The footers must be installed precisely because once the slab is poured, you cannot see them. Any mistakes in the footer placement or size can adversely affect your home. Once the slab is poured and cured, the project framing and blocking can be started.
A crack in a concrete slab does not mean something is wrong because there is one surety in life — concrete will crack, but multiple cracks or depressions in the slab are a different story.
A concrete block chain wall with compacted dirt and a slab poured on top is the next most popular foundation. This type of foundation is for builders that want height off the ground for flood issues or appearance. Many project owners want their home off the ground for many reasons, including a nice look. The same footer placement and size rules apply, and it is critical that proper engineering is performed.
The final most popular house foundation in this area is a pier system, either using wood posts or concrete block piers. The piers are used as foundation footers for the project, and the wood flooring system is used as the concrete base.
Typically, the wood piers are used to elevate houses in coastal areas or where there could be some flood issues. The advantage of these systems is the ability to access under-floor plumbing and utilities. The disadvantage is that you must control varmints naturally drawn to the cover of your crawl space. With these systems, it is imperative to have the correct footer size and placement.
Whether you are buying a home or building a new project, spend some time to understand the foundation system and always ensure a thorough inspection is done to verify that the builder and engineer performed their jobs properly. A foundation that fails once the project is completed is very difficult and expensive to repair, plus it will truly diminish the value of your project.
Don Magruder is the CEO of Ro-Mac Lumber & Supply, Inc., and the host of the “Around the House” Show, which can be seen at AroundtheHouse.TV.
This article originally appeared on Daily Commercial: Around the House: The best homes have great foundations

