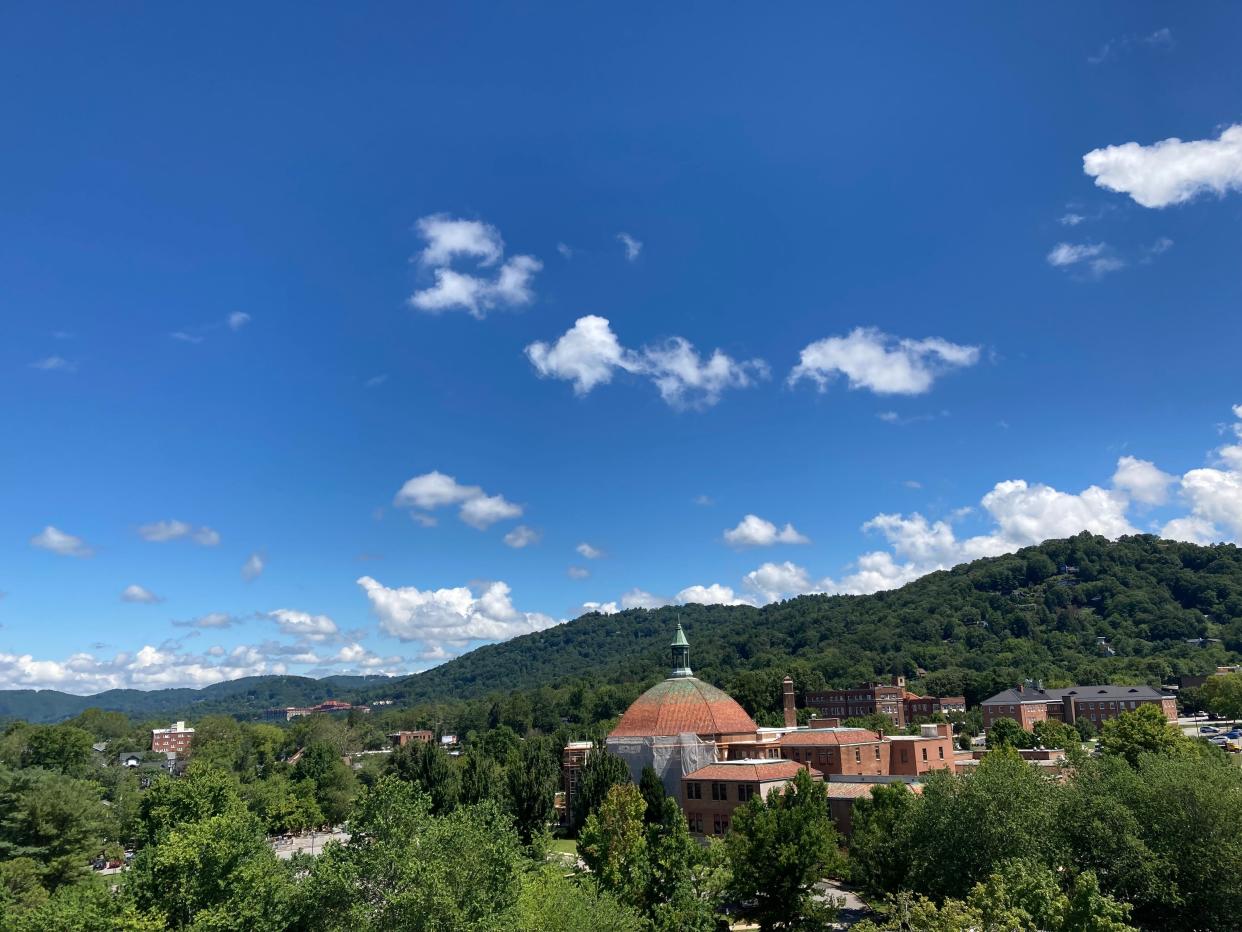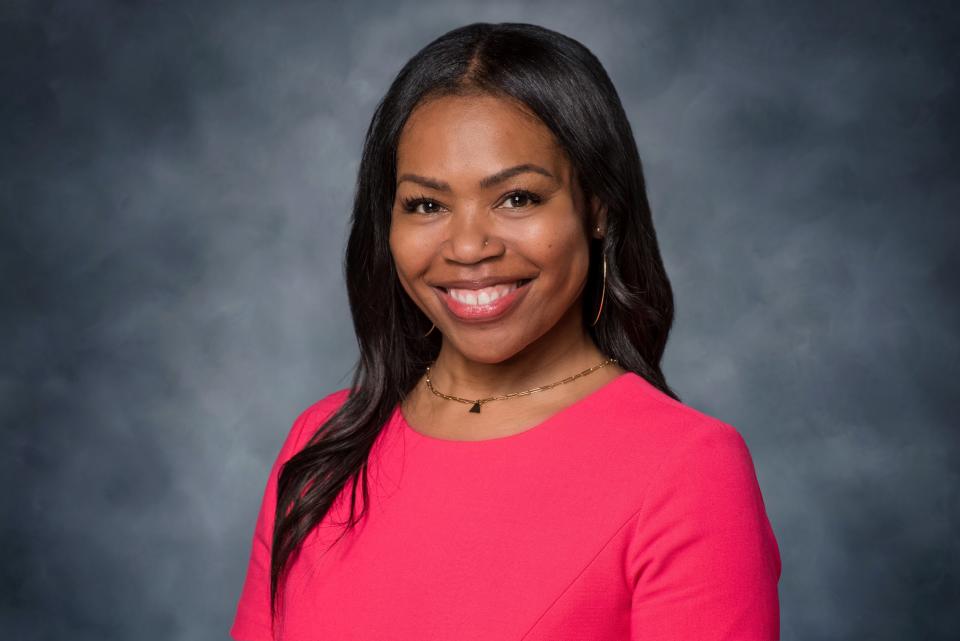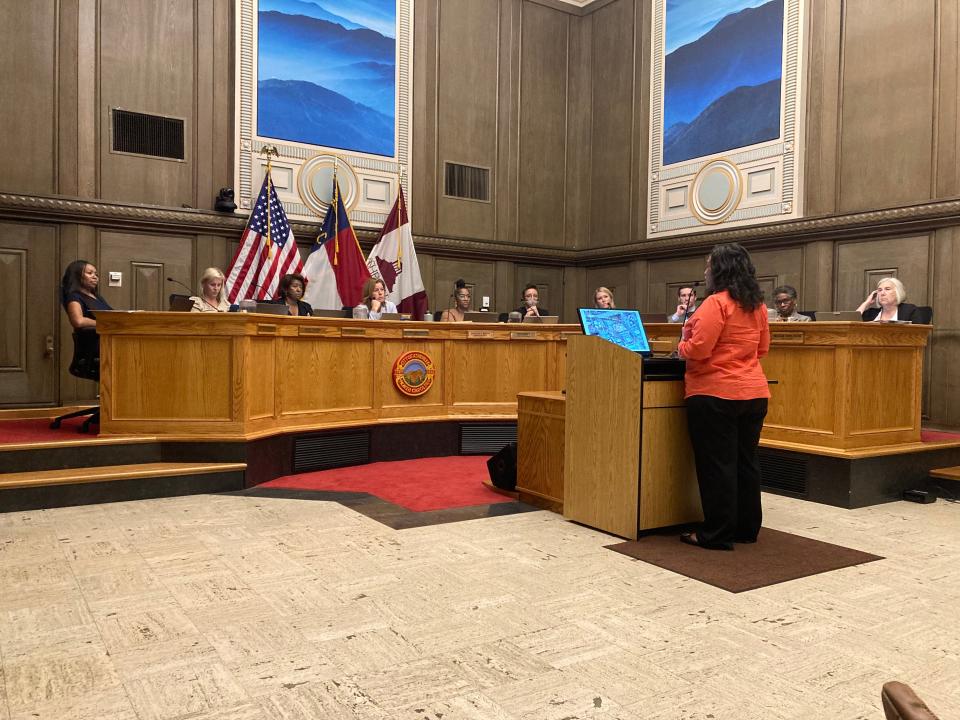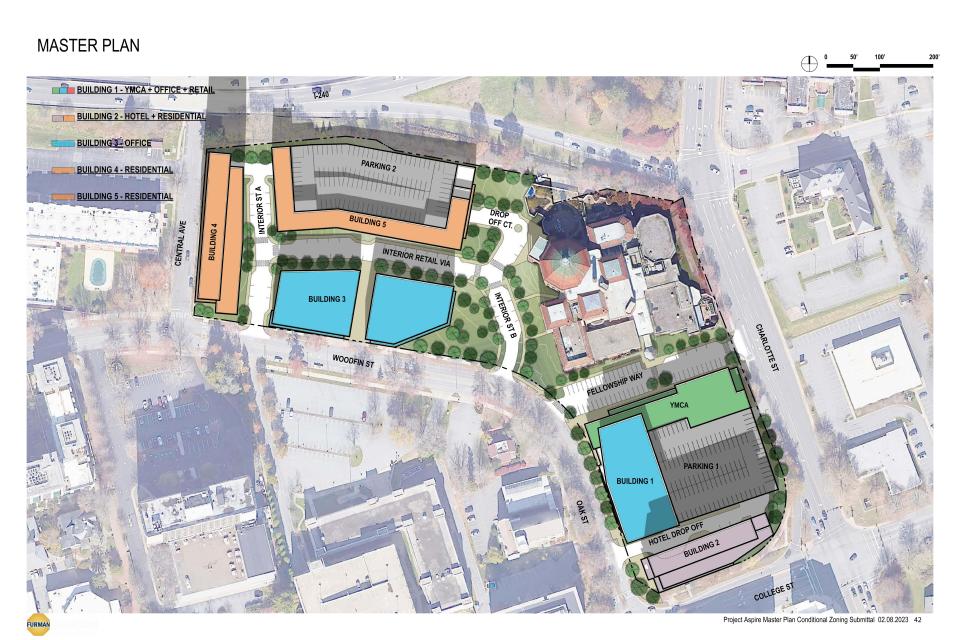Asheville council OKs downtown Project Aspire, including 20-story hotel

ASHEVILLE - Project Aspire, a massive mixed-use, mixed-income development that stands to alter the city skyline and act as a new northeastern gateway to downtown, has clinched Asheville City Council approval in a 5-2 vote, despite objections from residents of a nearby historically Black neighborhood.
City council members have called it the "largest project" they've ever seen. The 10.5-acre development proposes apartments, hotel rooms, commercial space, a brand new YMCA and offices. Among its ranks are two towering buildings: A 19-story residential building and 20-story hotel, the latter of which would likely usurp the Buncombe County Courthouse and Arras Hotel as the city's current tallest buildings.
Project Aspire is a collaboration between the First Baptist Church of Asheville and Asheville YMCA, which own the property along Woodfin and Oak streets, and is being developed by Greenville-based Furman Co.
The word "transformational" was a refrain from representatives of the YMCA and the church, who spoke to the project's affordable housing offerings — 20% of its residential units to be deeded affordable at 80% of the area median income, 50% of which would be reserved for Housing Choice Vouchers — and an opportunity for expanded health care, child care, pedestrian infrastructure, greenspace, a new YMCA facility and high-density housing at the heart of downtown.
"After years of conversation with each other, with our neighbors, community organizations, local businesses and with our local government, we have embarked on a plan to reimagine our corner of downtown," said Jennifer Murphy, Chief Administrative Officer of the YMCA, calling it a "positive impact" that could outlast the people in the room.
"This shared room for community is ambitious, and essential for our city to remain a desirable place to live and belong."
After nearly two hours of public comment, 37 speakers and further back-and-forth between council members and the developer, council voted 5-2 in favor, with council members Antanette Mosley and Kim Roney opposing.
'Looming' over the East End community
The majority of the night's speakers were in favor, many of them among the congregation of the First Baptist Church or frequent users and board members of the YMCA, but the shadow of the 20-story hotel loomed over the approval.
Despite urging from some council members, the developer, represented at the meeting by president and CEO Stephen Navarro, said he was unable to back down on the building's height. A smaller hotel, he said, would mean sacrificing revenues and other services.
Though it's "possible" the hotel could be fewer stories, Navarro said, he could not make any promises.
As the vote hurtled toward approval, despite concerns expressed by several council members, Mosley said the development, and the situation surrounding it, was part of a larger city narrative.
"I've never seen a single instance where a majority community has ceded ground to a minority community, even when the minority community purports to speak for itself," Mosley said in her closing comments, repeating, nearly verbatim, a similar statement she made at the onset of the night. "It seems as if tonight will be no different."

Local opponents to the project include residents of the East End/Valley Street neighborhood, a historically Black community that bounds the project area at the edge of downtown.
Kimberly Collins, a representative of the neighborhood, said not only is the project going up in the historic footprint of the East End neighborhood, but that "when it comes to people wanting to see progress, they want to see progress through their lens. They don't want to see progress through the lens of the people who are truly impacted."
Collins said the neighborhood knew it couldn't stop the hotel, but asked, again, for the height to be reconsidered.
"You're driving them out," she said of her community's residents. "Aspire will do this. Your 20-story building will do this. I admonish you to please take into consideration not your white privilege, take into consideration the harm that you will actually be doing to a Black community who has already been harmed to the hilt."

Its 2nd visit to council
The project first came to Asheville City Council Sept. 12 where the vote was delayed, along with the opportunity for public comment, after finding a lack of support.
The developer returned Sept. 26 with a number of new project conditions, including one that states the project will not include any short-term vacation rentals, unless the regulation of such use is prohibited by state law, or unless such use is allowed by the city of Asheville.
However, as Mayor Esther Manheimer pointed out Sept. 12, the regulation may be a "moot point" as N.C. Senate considers Senate Bill 667, which would erase Asheville’s ban on whole-house rentals and disallow restrictions from county or local governments.
Also among the new project conditions was a promise from the developer to maintain an "ongoing dialogue and collaboration" with the surrounding community throughout the development process, including the process and agreements made to date with the East End/Valley Street neighborhood.
Several of the supporters were longtime members of the church's congregation, like the first speaker of the night, Wayne Caldwell, with the church since 1989, now its historian. He's spoken in Council Chambers once before, he said, in 1981, opposing a "suburban-style mall" proposed for the middle of downtown.
"I have waited 42 years for a large downtown mixed-use project to emerge that I could support wholeheartedly, so tonight I am happy to be called to speak," he said.
"This is a downtown project that truly does not bear down, it builds up. Project Aspire does not displace people, it will give displaced people space in which to live, do business and grow."

Current "Project Aspire" proposal
Five new buildings are proposed at 1 Oak St. as part of Project Aspire. The vote before council Sept. 26 was a conditional zoning request, but given the scale of the project, it was reviewed as a "conceptual master plan," without specific design details, building heights, number of residential units and exact square footage. Instead, they were defined within ranges.
Following the adoption of the conditional zoning, it will be reviewed in multiple phases through the Technical Review Committee, and would require review and approval by the city's Design Review Committee and ministerial site plan review approval by the Planning and Zoning Commission. If there are no significant changes to the current zoning parameters, it would not need to return to City Council for another approval.
Public facing committee review of the project began in March, with stops at the Design Review Committee, Multimodal Transportation Commission and Downtown Commission.
It went before Planning and Zoning — whose vote preceded council's own — twice, delayed following commissioner concerns, but ultimately approved in August.

The project requires the demolition of current YMCA and SECU buildings, but not touching the historic church. The development totals approximately 1.1 million square feet, including:
400-650 residential units.
165-300 hotel guestrooms.
133,000-250,000 square feet of office space.
75,000-120,000 square feet of commercial space.
60,000-75,000 square feet of new YMCA space, similar to its current size, but with additional amenities.
1,800 new off-street parking spaces, maximum, which includes seven- and eight-level parking garages.
Proposed building heights and uses:
Building 1: 6 stories tall with YMCA space, residential and retail
Building 2: 20 stories tall with hotel/lodging.
Building 3: 6 stories tall with office and commercial.
Building 4: 19 stories tall with residential and commercial.
Building 5: 6 stories tall with residential and commercial.
More: Project Aspire: Asheville council delays vote, questions on parking, height and hotel
More: Foliage forecast: Looking to travel to WNC, Asheville? Experts predict peak fall colors
Sarah Honosky is the city government reporter for the Asheville Citizen Times, part of the USA TODAY Network. News Tips? Email shonosky@citizentimes.com or message on Twitter at @slhonosky. Please support local, daily journalism with a subscription to the Citizen Times.
This article originally appeared on Asheville Citizen Times: Project Aspire: Asheville council OKs massive project amid concerns

