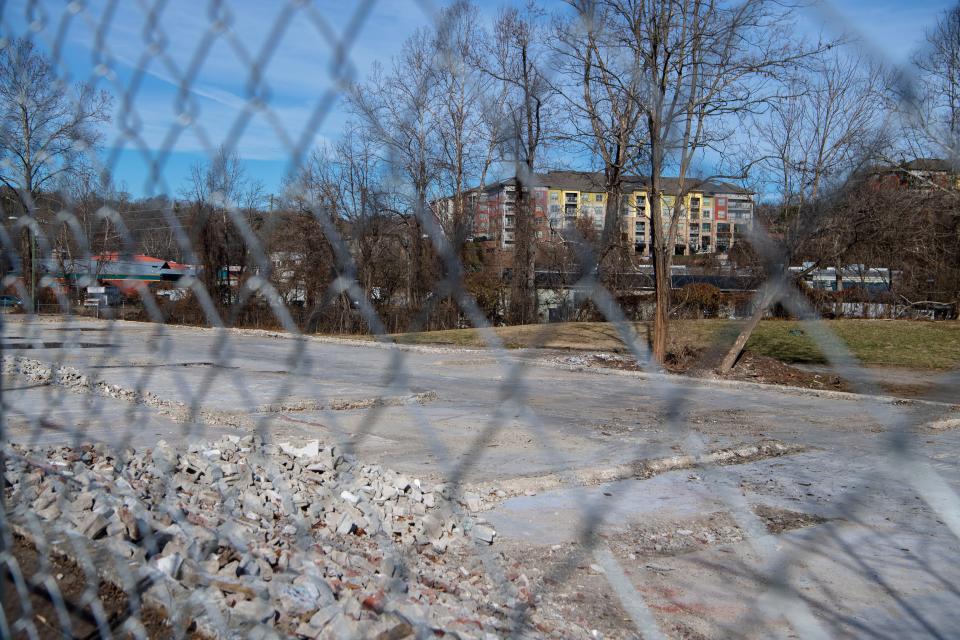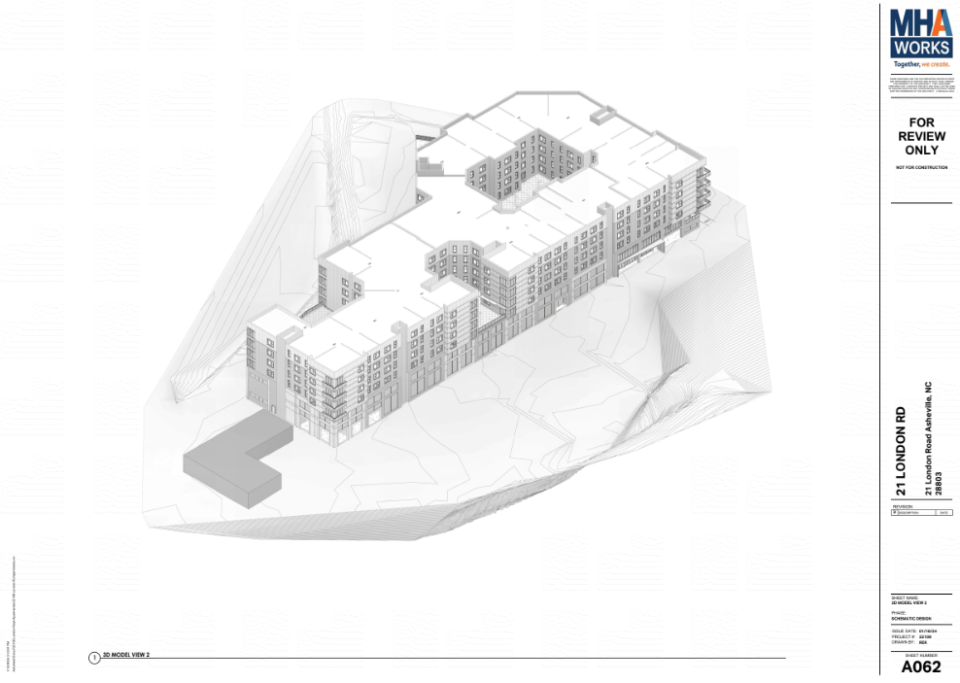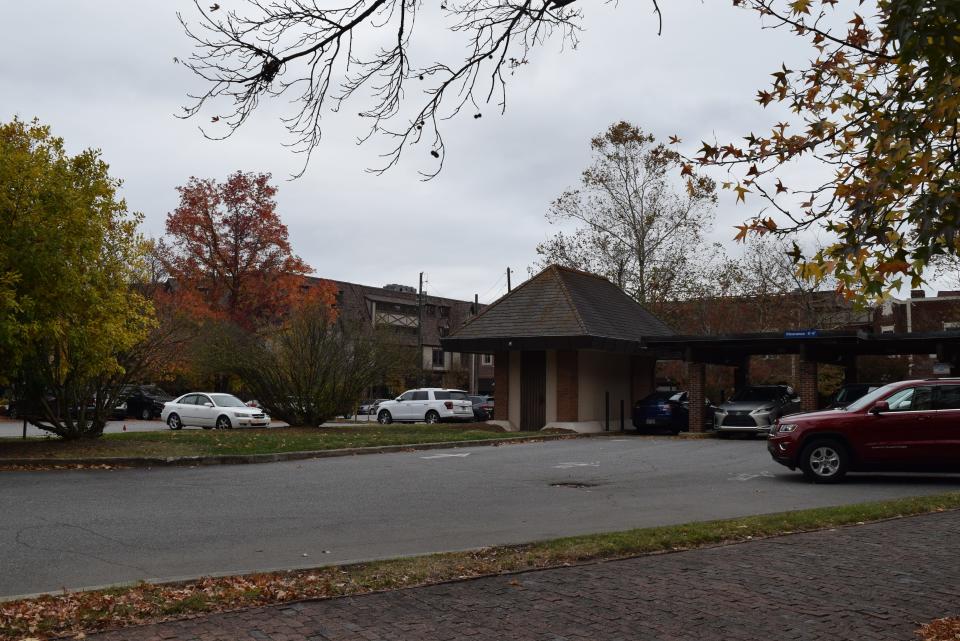Asheville Planning Board OKs 208-unit apartment complex, 99-unit Biltmore Village hotel
ASHEVILLE - Developments around Biltmore Village were at the center of a lengthy Feb. 7 Planning and Zoning Commission meeting that resulted in approvals for a new 208-unit multifamily apartment complex and a 99-room hotel, the latter falling within the historic overlay.
A 2.63-acre property at 21 London Road, cattycorner to Burial Beer Co. Forestry Camp Taproom and just off Sweeten Creek Road, is currently an empty lot, formerly home to a one-story garage building that was recently demolished. It is the proposed site of more than 200 new apartments.
The developer and new owner, Raleigh-based development and management firm Zapolski Real Estate LLC, proposed a six-story building for the parcel — four stories of residential over two levels of parking.
The demolished metal-sided garage was asbestos-ridden, the lot littered with abandoned cars, said attorney Derek Allen, representing the applicant. It required environmental remediation to recover.
The project is quintessential "infill development," he said.
As Warren Sugg of Civil Design Concepts, also on the project team, put it: They are repurposing a site that had essentially been abandoned, one positioned at a major intersection near a transit corridor.

Options for tenants will include studio, one bedroom and two bedroom apartments, the Citizen Times reported in December. Plans show 223 parking spaces proposed to go under the apartment complex.
The project is proposed only half a mile from another incoming development: 281 units slated for the lot where Screen Door antiques now sits, approved by Asheville City Council in December.
The London Road apartments require a final approval from City Council on Feb. 27.
The developer is seeking several technical modifications to development standards through the conditional zoning process, including exceeding maximum building height by 15 feet, narrower internal sidewalks, less setback from the road and four times the maximum residential density.
The project also proposed a new 10.5-foot sidewalk along London Road.
A new bus stop and shelter, designed to standard city specifications, will be installed adjacent to the project with the final location to be determined in coordination with city staff.
There is no affordable housing currently proposed with the project.

Biltmore Village hotel OK'd
After more than an hour and a half of discussion, its second time before the commission, a Biltmore Village hotel received unanimous approval. It also will go to City Council Feb. 27 for final say.
The 99-room hotel, restaurant and retail space, proposed for 10 Kitchin Place in Biltmore Village, was brought before the board by The Kessler Collection, a Florida-based hospitality brand that runs and owns the Grand Bohemian Asheville across the street from the proposed project.
The Kessler Collection owns 11 hotels and resorts, along with other boutique and high-end developments, including a mansion, several art galleries and a commercial business district in Savannah, Georgia.
The project falls within the Biltmore Village Historic District overlay.
Currently, the location is a former ATM and vacant bank building. The site is a few hundred feet away from the Biltmore Estate entrance off of Hendersonville Road in South Asheville.
The vote was delayed once before, in January, after commissioners questioned the zoning process, itself — the project is seeking a conditional zoning approval, rather than a lower level planning application, which would have required developers to provide certain "public benefits."
The conditional zoning is necessary, staff say, due to the project's size, which tops 100,000 square feet, the cutoff for Level II projects, and because modifications to the hotel overlay standards would be required to meet the conflicting standards of the Biltmore Village Historic District overlay.
There were also commissioner concerns around transportation and pedestrian access.
City urban planner Clay Mitchell called it, "one of the most complicated planning applications I have seen in my 25 years as a planner."
Further complicating matters at the Feb. 7 meeting: While public benefits were not required, and were in fact advised by staff to not even be mentioned given they have "absolutely no relationship to the Conditional Zoning process," the developer voluntarily offered up public benefits anyway.
The proposed Kessler Hotel falls within the hotel overlay district, but as a Level III conditional zoning, the public benefits table is not applicable to this project, a Feb. 1 staff memo said.

The Public Benefits table was created after the 2019 hotel moratorium, and requires hotels developers seeking Level I or Level II approval to provide cash toward affordable housing or reparations funds or provide residential units to meet a required standard amount of Public Benefit points.
A Feb. 7 presentation from developers offers "voluntary community commitments," including:
Construction of over 800 feet in new public sidewalks and streetscapes, including new street tree plantings along Hendersonville Road.
Coordination for a new public crosswalk that will connect the core of Biltmore Village to bus routes.
$6,000/per room contribution to the city's affordable housing or reparations fund.
$300/per room contribution to the city for public art.
Adoption of stormwater retention system.
Installation of bike racks.
Creation of a new pocket park across from All Souls Cathedral, allowing for preservation of a "significant" Oriental spruce tree.
City attorney Jannice Ashley advised that while nearly all the "voluntary commitments" could become project conditions, in respect to the two monetary contributions, legally, they should not be added as conditions of the conditional zoning request.
The commission can recommend council accept the contribution, however. While not legally enforceable, outside of the conditional zoning process, a donation agreement could be created.
Commissioners voiced an interest in bringing it to council.
The project received Historic Resource Commission approval Sept. 13.
Ultimately, after several detailed presentations, first from Mitchell and then from the applicant, commissioners were satisfied with the project changes, which included further activation along Hendersonville Road, like extension of the lobby through the building, inviting design elements and more pedestrian entrances.
Of the proposed signalized crosswalk, Vice Chair Geoffrey Barton called it a "tremendous" asset that stands to make Biltmore Village more pedestrian-focused.
There was vocal support from several public commenters, including the dean at All Souls Cathedral, Sarah Hurlbert. The church is adjacent to the project.
Another commenter, David Nutter, city planner and historic preservationist, called the project a "magnificent piece of real world architecture."
“I have never seen a better project for its time, place and context than this,” he said.
More: Biltmore Village hotel approval delayed; questions on public benefits, traffic study
More: 208-unit apartment complex proposed for London Road near Burial Forestry Camp
Sarah Honosky is the city government reporter for the Asheville Citizen Times, part of the USA TODAY Network. News Tips? Email shonosky@citizentimes.com or message on Twitter at @slhonosky. Please support local, daily journalism with a subscription to the Citizen Times.
This article originally appeared on Asheville Citizen Times: Asheville Planning Board OKs new apartments, Biltmore Village hotel

