Asheville's 2nd micro-housing development: 231 units approved downtown; 200-350 sq. ft.
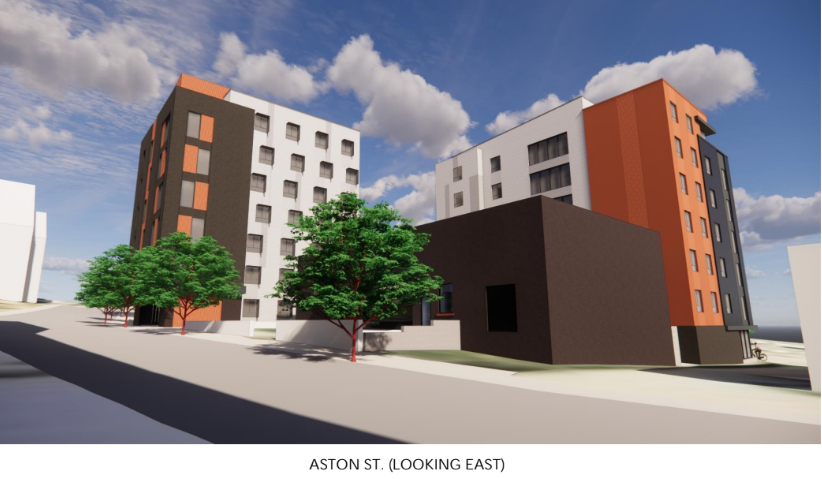
ASHEVILLE - A 231-unit micro-housing development has been approved for downtown Asheville on Aston Street, where an almost 100,000 square foot project will drop into a .64 acre parcel, currently home to a surface parking lot and one-story garage building.
Near outdoor music venue Rabbit, Rabbit and Asheville Brewing Company, the tiny apartments offer hundreds of new units of coveted downtown real estate, though each is roughly the same size as a double dorm room at UNC Asheville.
The project is the second micro-housing development approved in the city, the first of which was greenlit a year ago on Hilliard Avenue, only a few blocks away from the newly approved project. The same developer, Mori Blue Holdings LLC, is behind both developments.
Previous coverage: More microhousing in Asheville: Are 231 tiny apartments coming to South Slope?
The Planning and Zoning Commission unanimously approved the project at its Nov. 2 meeting. This is the development's final step. As a level II project, it required review by the staff's Technical Review Committee, the city's Design Review Commission and approval from the Planning and Zoning Commission, all of which it has satisfied.
It does not require Asheville City Council approval.
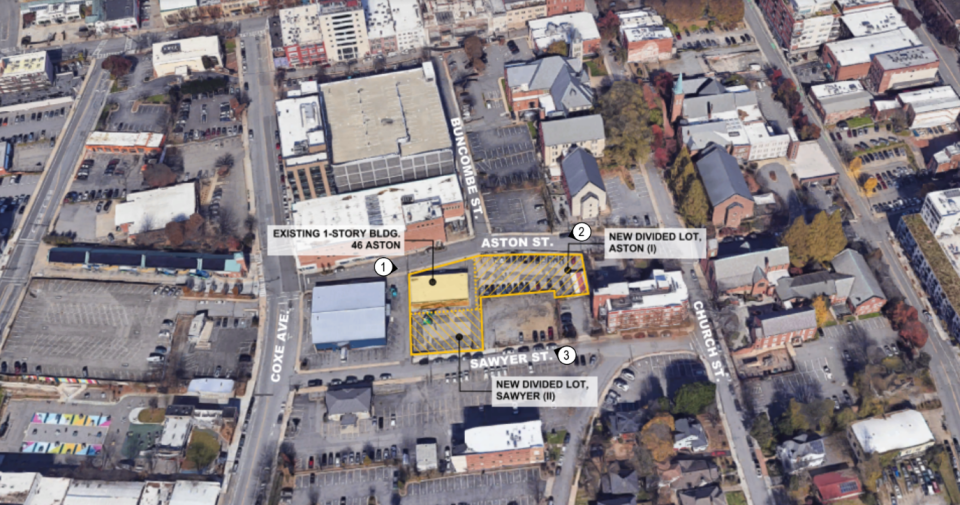
The development includes two new seven-story residential buildings for the property. It boasts a similar design to the first development on Hilliard Avenue, which was approved Oct. 6 and will bring 80 rental units, all between 180-250 square feet, to 217 Hilliard Ave.
The Aston Street project would also transform the existing one-story garage at 46 Aston St. into a 4,213-square-foot retail space at the corner of the L-shaped property — bracketed at either side by the two micro-housing buildings, with 72 units and 159 units, respectively.
Developer David Moritz said the apartments will be leased at a market rate of about $1,000 a month, with utilities and internet included.
The development is intended as workforce housing, Moritz said. “I understand people might think it’s small … we are trying to hit a price point that is accessible to everyone."
Last call for WNC fall foliage: As a 'great season' ends, where to go for the best views?
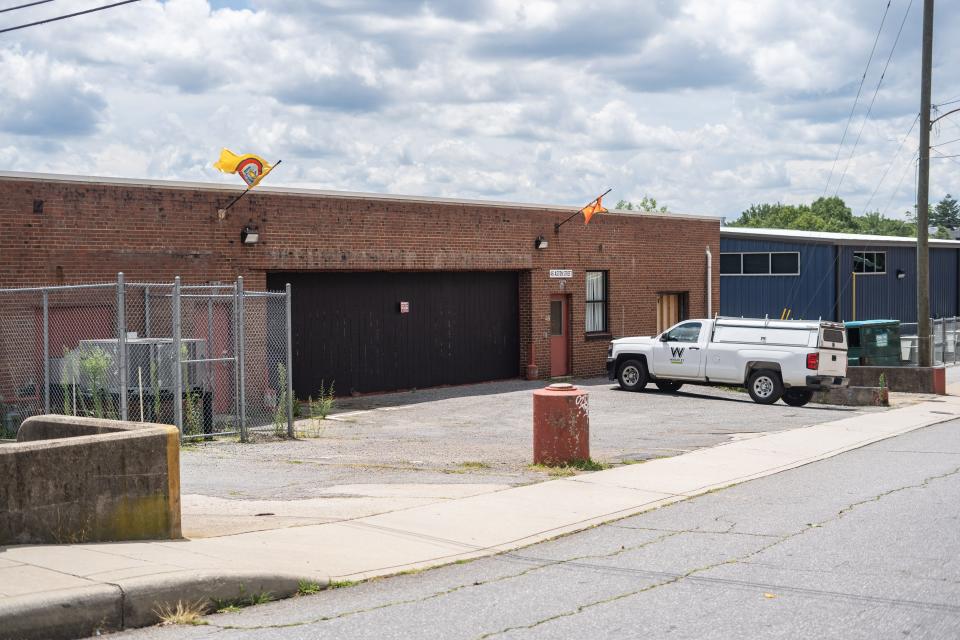
According to a staff document, there is communal kitchen and lounge space on each floor of the buildings, as well as other amenities such as storage space for tenants.
With a private bathroom and half-kitchen in the units, including a sink and area for other small appliances, the Aston Street development follows the design of the micro-apartments planned for Hilliard Avenue and other similar projects by the developers, the nearest of which is located in Nashville, Tennessee.
Election candidate Q&As:
8 candidates are running for 1st-elected Asheville school board. Who should get your vote?
Meet the 6 candidates running for Asheville City Council. Who should get your vote?
Why should Manheimer or Roney get your vote for Asheville mayor? Here's what they say
Overdoses, housing, service, more: Buncombe Commission hopefuls make their cases
Deputy morale? Jail deaths? Public interaction? What Buncombe Sheriff's candidates say
While commissioners were vocal about a desperate need for more affordable housing, they voiced skepticism about the micro-housing model, what the city's principal planner Will Palmquist noted is a "newer, residential" product for the city, only the second of its kind.
Many concerns centered around the square footage of the micro-apartments − which range from 200 to 350 square feet, according to architect Brian Cook.
Commissioners voiced some concern of whether or not the units will adhere to both North Carolina's building code and Unified Development Ordinance, which contains most local regulations regarding the use and development of land and buildings.
Chair Joe Archibald said it was rare for a level II project to be this "tricky" of a decision, but he wasn't convinced that the proposed project met the city code standards of a "dwelling unit," or if the in-unit "kitchen" was enough to adhere to the definition according to UDO standards.
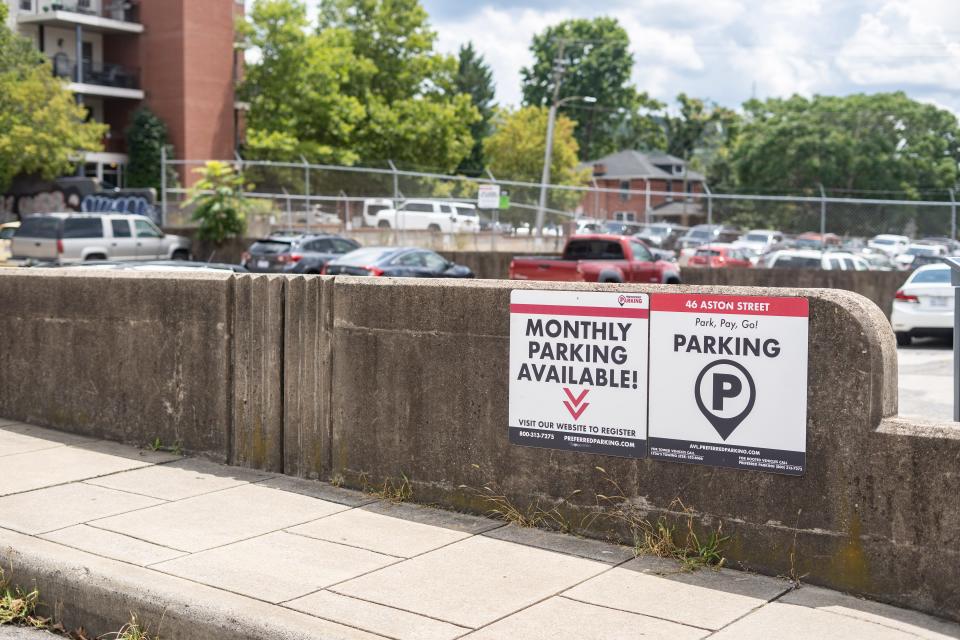
“To me, this looks like a way around having an extended stay hotel in this part of downtown,” Archibald said.
Palmquist said staff had determined that the project adhered to city code, which he added provided broad definitions.
While Archibald said it wasn't the commission's role to debate what building code officials say, he said the project warrants future discussions about how micro-housing fits into the city's UDO.
“This is one of those cases, where I would rather a duck be called a duck," he said. "Not be called a swan."
Moritz balked at the comparison to a hotel, and said the apartments would aim for one-year leases, with a minimum of three months.
More: Initially part of Ingles demo plan, new retail spaces get OK from City Council
“The way this is set up is to make it convenient for people to live downtown,” Moritz said, adding that the project would target downtown workers.
Ultimately, the project garnered commission approval.
"It ticks the boxes of a dwelling unit in my mind. We do have different definitions in Asheville, staff has evaluated it and it seems that this meets all the standards for what you're trying to do," commissioner Geoffrey Barton said.
"We do have a huge housing problem in Asheville, and I think that it's one we need to take more seriously as a community, and a development like this may be emblematic of a broken housing market, but nonetheless, if we don't build units in some form or fashion that serves our workforce, they're going to have to continue commuting from further and further away."
No off-street parking is proposed with this project. It does propose bicycle parking, with 46 bicycle spaces in the Aston Street building and 30 in the Sawyer Street building.
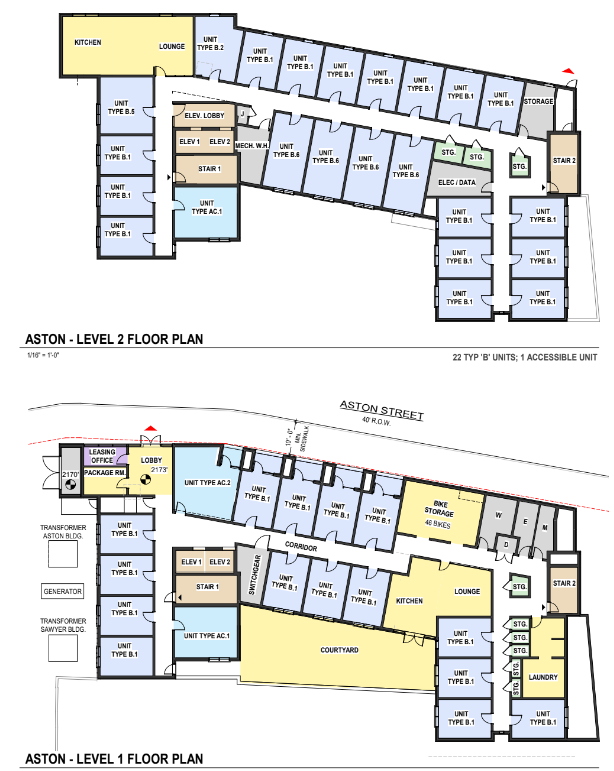
The Hilliard Flat project was city-subsidized in exchange for 20% of its units, or 16, being deeded affordable at 80% area median income or below for 20 years.
Moritz said they may seek a city subsidy for the Aston Street development in the near future.
River Arts District: 263 apartments proposed for Lyman Street
The commission also approved a new mixed-use building with 263 residential units at 175 Lyman St. in the River Arts District.
The project will go to Asheville City Council for final approval on Dec. 13.
At the Lyman Street traffic circle, the six-story building proposed for the 2.8-acre lot plans four stories of apartments over a parking deck, with 4,500 square feet of retail and artist studio space.
Previous coverage: 263 apartments, retail space proposed for Lyman Street in Asheville's River Arts District
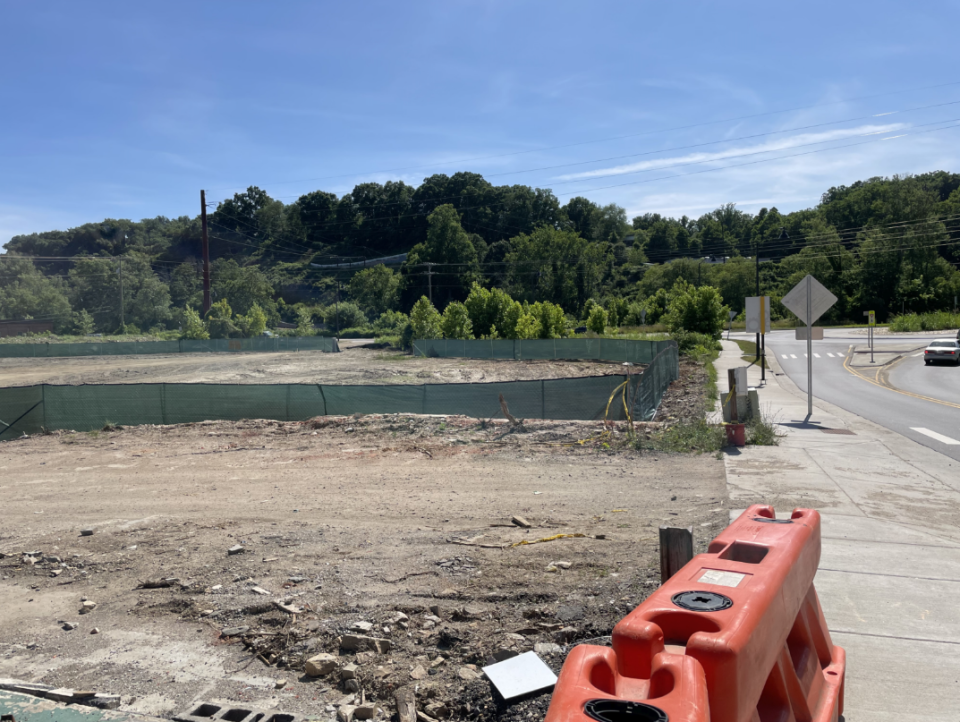
Also, 367 parking spaces are proposed within the parking garage. Of these, 282 parking spaces will be for the residential units, and 85 spaces will be for the retail uses and for the general public.
The commission voted 4-1 for its approval, with the addition of a condition that a minimum of one commercial space be leased below market rate in perpetuity.
Developer Woodfield Acquisitions has elected to make 13 units, or 5%, affordable at 80% area median income for a minimum of 10 years.
Site plans indicate the project will have 172 one-bedroom units, 83 two-bedroom units and 8 three-bedroom units.
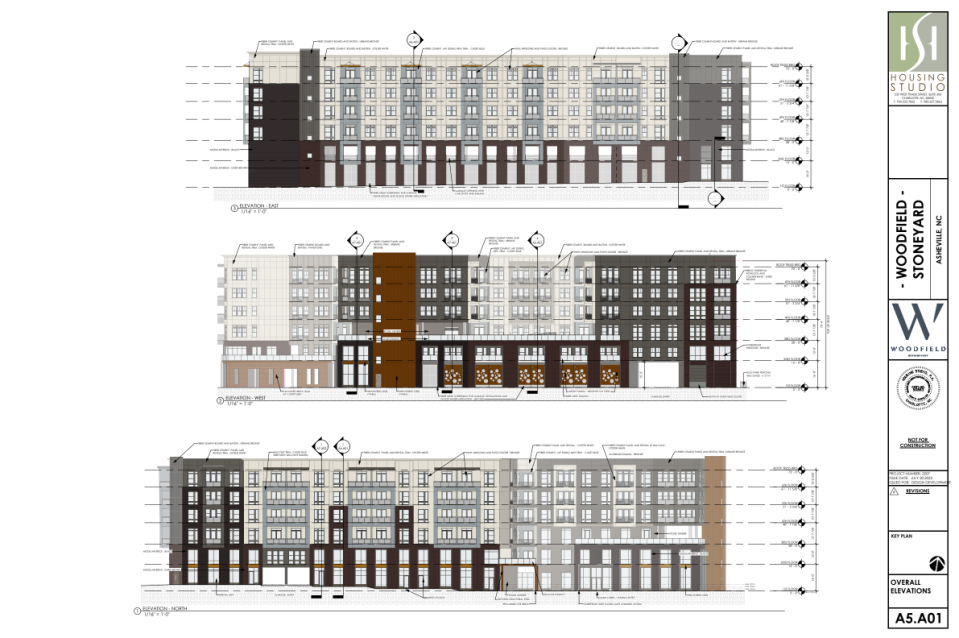
The motion passed by Planning and Zoning Commission was to amend a former 2017 conditional zoning of the property from developer Dave LaFave. At that time, four six-story buildings with a total of 133 residential units and 247 parking spaces were approved.
Previous coverage:
River Arts District poised for serious growth this year, with a half-dozen projects coming
Answer Man: River Arts District apartment developments moving ahead?
At a community meeting in the River Arts District March 24, Brian Schick, a development partner with Woodfield, told the crowd they have the property under contract from the previous development group, indicating that the property had changed hands.
The site was once a stone yard, where the development got its name, nestled between the railroad and the river. On the site sat two buildings – a small building set for demolition and a larger 110-year-old brick structure that was once home to the Carolina Coal and Ice Building, according to reporting from the Citizen Times.
According to the staff document, the site is now vacant as the historic building was recently demolished. According to Buncombe County property records, a commercial demolition permit was issued in May.
Narrative provided in the permit application said the existing buildings on the site were not salvageable, but the brick they were constructed of was.
Bicycle parking is also included with the project, according to the staff document, with 134 total bicycle spaces, 28 for short-term parking and 106 for long-term.
More: Out-of-state abortion patients double in Asheville since Roe v. Wade ruling: lawsuit data
The project also proposes a plaza feature at the northwest corner of the site at the corner of Lyman Street, as well as an enhanced pedestrian area on the north side of the building where the retail and artist studio spaces are planned, separated from the sidewalk by a knee wall.
The applicant is seeking several technical modifications, including a building height of 75 feet, which exceeds the maximum for the zoning district by 20 feet.
It also would reduce the setback along Lyman Street from 15 feet to 4 feet and overshoot the impervious surface standard by 5%.
Sarah Honosky is the city government reporter for the Asheville Citizen Times, part of the USA TODAY Network. News Tips? Email shonosky@citizentimes.com or message on Twitter at @slhonosky.
This article originally appeared on Asheville Citizen Times: 231-unit micro-housing development approved for downtown Asheville

