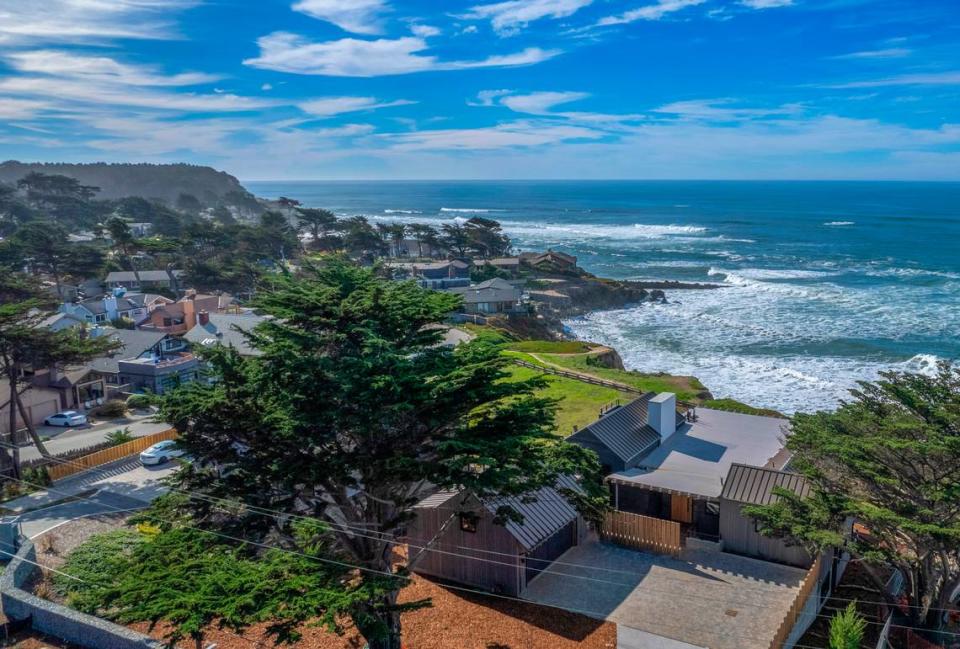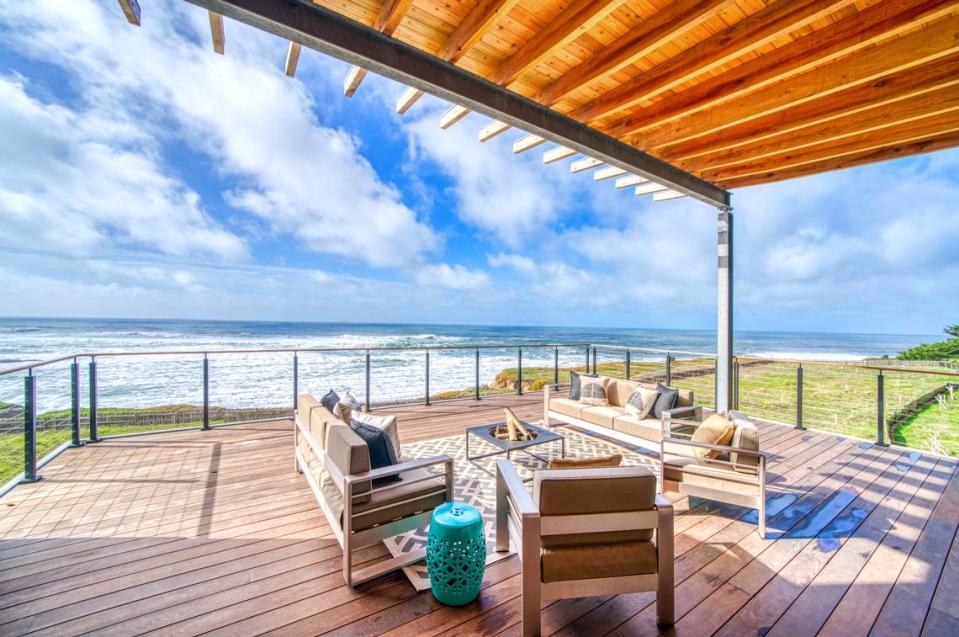Environmentalists, builders come together on Northern California coastal home seeking $13M
A new Northern California coastal residence atop an oceanfront bluff south of San Francisco is for sale for $12.9 million, and the offering is being praised as an example of builders working closely with environmental groups to protect natural habitat from excessive development.
Dubbed the Gray Whale House, the four-bedroom, six-bathroom, 5,000-square-foot residence brings a masterfully designed home to a rare seaside location in the quaint beach town of Moss Beach.
The half-acre property is set back from the edge of the bluffs. Between the home and the ocean is a protected grassland area and public benches. The house and the trail offer sweeping ocean views.
“The developer and builders worked closely with the Committee for Green Foothills to protect and restore the coastal prairie grasslands,” listing agent Patrick Ryan of Compass said in an email to The Bee. “Vallemar Bluffs is a perfect example of real estate developers working with environmental groups to create a residence that is both beautiful and environmentally responsible on the San Mateo Coast. The dedication to doing it right from the sellers should be the prototype for the future.”
The seller of the brand-new home at 2190 Vallemar St., in San Mateo County, is Moss Beach Associates LLC, according to public records.
“Vallemar Bluffs is the last remaining undeveloped blufftop in the Midcoast area of Moss Beach,” Lennie Roberts, a legislative advocate for the Committee for Green Foothills, wrote in an article in 2019. “In addition to its sweeping coastal views, rocky cliffs and erodible bluffs, the site supports environmentally sensitive Coastal Prairie Grasslands where four rare plants are found ....
“There is an informal trail along the blufftops that members of the public have enjoyed for many decades ... The approved project will ensure that the four new homes are located in the safest possible area of the property and provide permanent protection for this important habitat.”
To match the rare natural setting, the home needed to be spectacular, too. Pearson Design Group of Bozeman, Mont., and Verdura Construction of Half Moon Bay joined forces to do just that.
The house is entered through a gorgeous, 55-inch-wide, oak-wood pivot door. The spacious open floor plan at the entry level is highlighted by ceiling-high windows and eight-inch-wide French oak flooring. Just beyond the spacious Ipe deck in back, the crashing waves of the Pacific Ocean waves can be heard.
Inside, there’s a bio-fuel fireplace separating the kitchen and dining area from the living room. Hydronic floor heating runs throughout.
Modern and simple in design, the primary bedroom occupies an ocean-front corner spot with an elegant primary bathroom that is “distinctive while touting eco-friendly resilient and hydrophobic properties,” according to the official property listing.
A lower level offers a large entertainment room with a bar and an island. A multipurpose room and three spacious en-suite bedrooms are also on this level, as well as access to a lower patio through large sliding doors.
An open staircase goes up to a loft and a roof deck. The 613-square-foot garage was designed to accommodate a car lift.
“The entire property is designed and prepared for the coastal environment,” the property listing states. “Solid Cedar siding covers the home over two layers of fabric covering. Spray foam insulation ensures warmth and specially coated window frames provide ease of maintenance. The home also features solar panels and an EV charging station.”
A list of superior construction materials and design work that were used on the property includes everything from a long Gabion rock wall in front of the gated home to steel floating stairs with custom oak treads inside.



