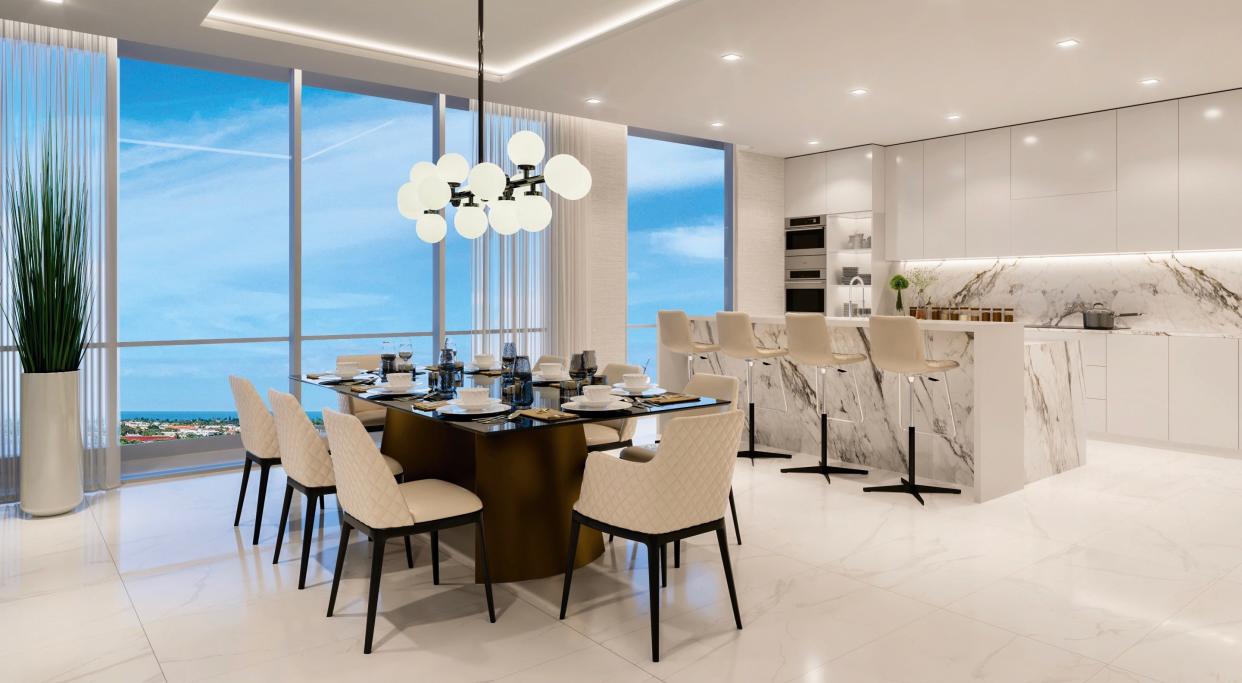Aura's floor plans designed for today's living

Since its launch, the spectacular amenities available at Aura at Metropolitan Naples have been one of the main reasons for its popularity with buyers – and why so many of them have decided to make the 15-story high-rise tower their new home.
Aura features the highest pool in the downtown area and is the only rooftop pool offering views of picturesque downtown Naples, the reflective waters of Naples Bay and the calm azure ripples of the Gulf of Mexico.
However, the infinity pool isn’t the only 15th floor rooftop amenity. Those who love to exercise will also rejoice at the fact the state-of-the-art fitness center and yoga studio are also on the roof 160 feet above it all.
Also, just steps away from the infinity pool is another amazing amenity – an outdoor lounge with bar.
The other lifestyle amenities at Aura are also phenomenal and designed for the total resident enjoyment.
Located on the 5th floor are the indoor and outdoor resident lounges, a luxurious overnight guest suite, a business center and conference room, outdoor kitchen with grilling area, a seating area with fire pits, as well as a large golf putting green.
These amazing amenities are only one of several reasons for Aura’s popularity. Buyers have also spoken in depth about the high-rise tower’s residences, the floor plan designs and all the incredible interior and exterior features.
“The flow of the floor plans has been very well received,” said Ed Gonzalez, Aura’s Director of Sales. “The architects created a variety of plans that offer functionality without giving up the uniqueness of the building’s exterior design. When entering the residence, one will feel the WOW factor immediately.”
Although there are many incredible features throughout every residence, perhaps the room mentioned the most often is the gourmet kitchen.
“Buyers have told me that the design and layout of our kitchens is reflective of the way they live today,” Gonzalez recalled. “It’s a multifunctional space with the oversized kitchen being a great location for, not only preparing great meals, but also for sharing those meals with friends and family.”
Another major interior feature buyers love are the floor to ceiling windows found throughout the residence.
“The floor to ceiling glass windows are a great feature. They not only allow the owners and their guests to take in the picturesque views from every direction, but by opening the sliding glass doors they also allow the owners to bring the outside in,” noted Gonzalez.
Other residential features buyers say they love include the porcelain and wood floor selections, the wine walls and wet bars per plan, as well as the fine cabinetry.
The Chef-inspired gourmet kitchens also include top-of-the-line appliances, while all Owner Suites feature luxurious baths with his and her vanities, large walk-in showers and separate soaking tubs.
As impressive as Aura’s interior features are, buyers are also commenting on the residence’s exterior features, which they can’t wait to enjoy.
“Aura’s floor plans were designed for entertaining family and friends and for promoting the indoor/outdoor lifestyle Florida is known for,” Gonzalez said. “That’s why many buyers are thrilled with the size of Aura’s outdoor terraces, which also include many features such as seating areas and even a grill.”
“Throughout the year, and especially the winter months, we’ve welcomed many guests into our home,” stated a future Aura resident. “What better place to catch up with visiting friends and family than stepping onto our own private terrace.”
Perhaps nowhere is that more true than at Penthouse 5, which is located on the tower’s 5th floor, just steps away from all the previously mentioned 5th floor amenities.
Penthouse 5 features four balcony/terrace spaces that total an incredible 1,526 square feet. Another memorable feature of Penthouse 5 are the Owner’s Suite showers – one inside and one outside and lusciously landscaped for privacy, like those offered in some uber-luxurious tropical resort suites.
Aura features just 56 two-, three- and four-bedroom luxury residences, many with a den, ranging in size from 1,898 to 3,923 total living area. Prices range from $2 to over $6 million.
Metropolitan Naples is being developed by two of the most respected, long-time Naples residents and veteran developers, Fred Pezeshkan and Jerry Starkey.
For more information visit MetropolitanNaples.com or call 239-758-9500.
Aura’s sales gallery is located at 365 Fifth Avenue South, Suite 104A, in downtown Naples. It is open daily from 10 a.m. to 7 p.m. and by appointment anytime.
Your hosts at the gallery are Ed Gonzalez and Sharyl Wicks of Metropolitan Naples Realty.
This article originally appeared on Naples Daily News: Aura's floor plans designed for today's living

