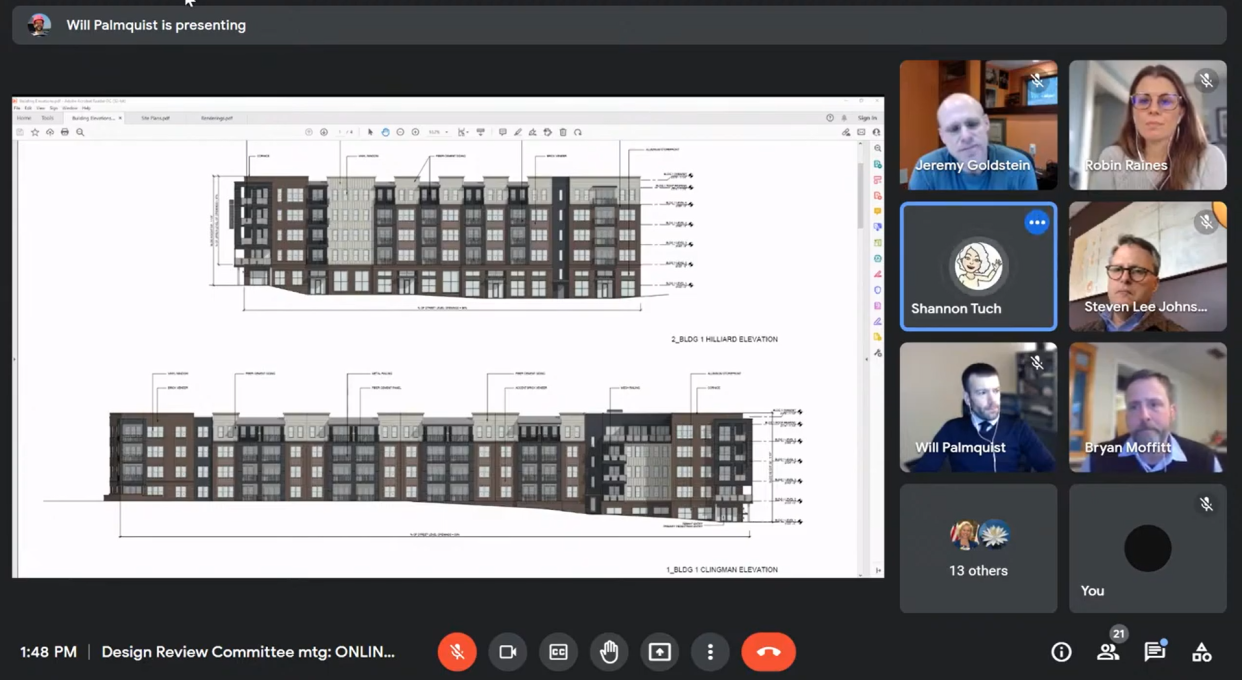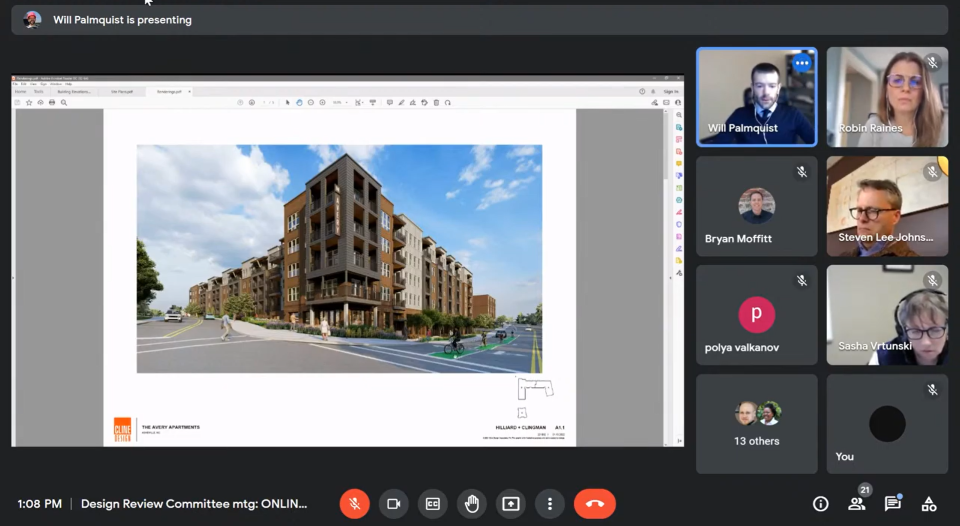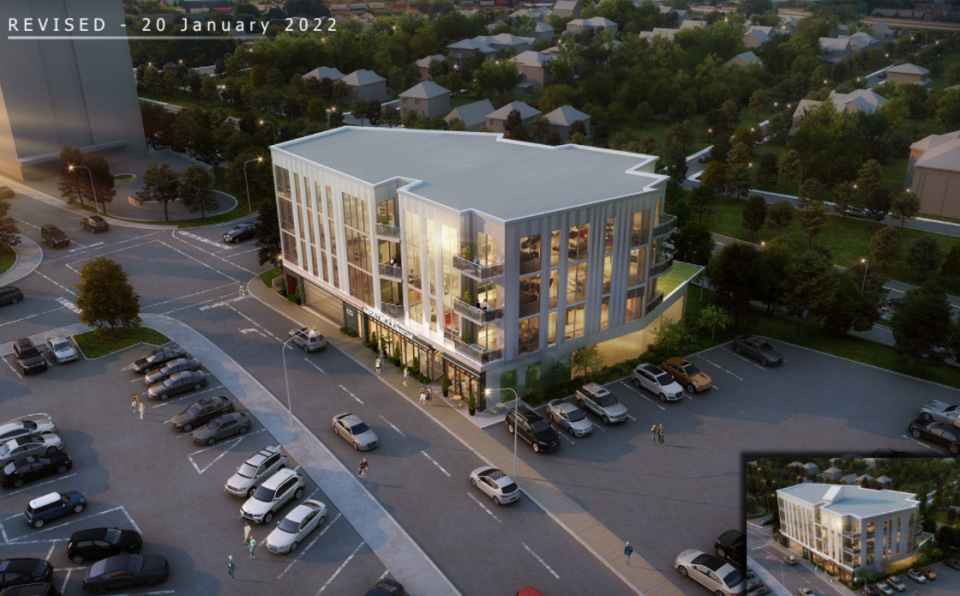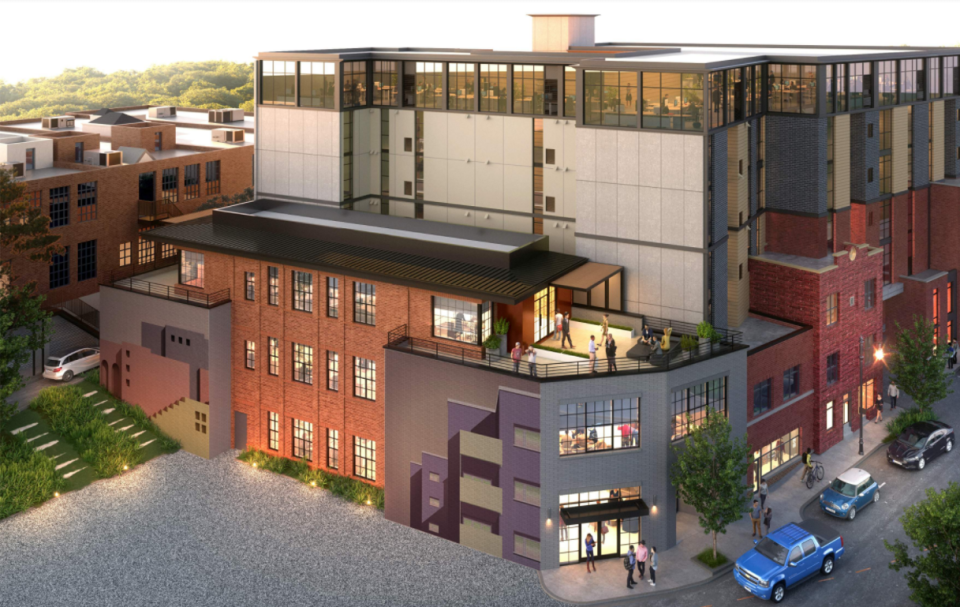The Avery apartments downtown get thumbs down from Design Review Committee

In its third appearance before the Asheville Design Review Committee, plans for a large apartment complex at the corner of Hilliard and Clingman avenues were sent forward with a recommendation that the city's Planning and Zoning Commission deny the project.
The Avery, at 363 Hilliard Ave. downtown, has been criticized by the Committee and the Downtown Commission as repetitive and lacking creativity, and changes to the building's long frontage on Clingman weren't enough to meet city design standards, according to the committee, though the project developer felt it was more a matter of personal opinion.
The two-building complex is proposing 187 residential units and about 15,000 square feet of commercial space with 201 parking spaces, according to city planner Will Palmquist, who said updated site plans included changes to building materials and a redesign of the second, smaller building along Hilliard Avenue and Pearl Street.
"I think our team has worked really hard to make all these recommendations," said Daniel Jimenez, with developers Delray Ventures.
After the December meeting, he said he felt the committee may not have been 100% happy but were overall close to being satisfied with the elevations, and that further changes were made after that meeting.
"So in our opinion, we really do feel like it's a matter of someone's personal opinion on the architecture," Jimenez said. "I think personally that it breaks itself up. ... We feel as though what we've done is we've created these book-end effects on this building and then we have sort of an internal consistency which I think is a good architectural design for the building and for this location."
Committee member Jeremy Goldstein said he understands where developers are coming from but said the "rules are pretty clear: They want you to break it up so it looks like different buildings, and it doesn't look that way now."
Committee member Bryan Moffitt gave the example of the area of Barley's Taproom and Pizzeria on Biltmore Avenue, where what is essentially the same building looks like four separate buildings.
More: 'Major improvements,' no decision for Clingman apartment proposal
With the repeating elements along the side of the building in plans for the Avery, he said it reads like one large building, and shared those concerns about the Hilliard Avenue side of the building as well.
"We personally think it looks good," Jimenez said. "I'm a little bit bemused by all this, because I think it is a matter of personal opinion, and this is mandatory review and voluntary compliance, but I think we've worked very hard at making this a design that fits in well with Asheville."
According to the staff report, the project doesn't meet city standards including a requirement that the project fill more than 80% of the frontage on key pedestrian streets, and that at least 70% of the street-level facade be composed of windows, doors and other openings.

Staff's recommendation was to continue the formal review for a second time, so developers could address a number of aspects that don't comply with design guidelines including redesigning the long elevation along Clingman Avenue to minimize its apparent length.
Other reasons staff recommended continuing its consideration included removing, modifying or landscaping the driveway and parking area on Hilliard Avenue, enhancing materials to reflect a more urban design and increase openings on the ground floor.
Plans show a right-in-right-out entrance along Hilliard that a public commenter felt was a missed opportunity on the key pedestrian street, with the main entrance introducing cars in the pedestrian area. Another access is planned for Pearl Street.
Jimenez said the development team's concern for having the entrance on Hilliard is to serve the commercial use at the corner of Hilliard and Clingman, saying in their experience, retail uses need very visible access to succeed, and without it would likely have to get rid of the commercial space on the ground floor.
Moffitt pushed back against that assumption, but said he's not necessarily opposed to the Hilliard entrance as long as it's appropriately screened and includes something on the pavement clearly marking the pedestrian area.
More: 'Elevator music': Downtown Commission pans apartment design at Hilliard and Clingman
Lance Hartland, traffic engineer for the project, said that based on his analysis, two entrances are important as a single entrance tends to overload on Peal Street and farther up Clingman near Patton Avenue.
Plans also show dedicated bike lanes in both directions on Hilliard, which would have a dedicated right turn lane onto Clingman and a dedicated left turn lane onto Pearl Street, which engineer Warren Sugg said included the development giving up about 3 feet of space but keeping a 10-foot sidewalk.
The committee's review in this case is mandatory, but its approval isn't, and the committee's vote Jan. 20 came after Jimenez said developers wanted to keep on schedule for the Feb. 2 Planning and Zoning Commission meeting.
Ultimately, the conditional rezoning will need to be approved by Asheville City Council, and the project could still go back before the Design Review Committee before heading to City Council.
123 Haywood hotel
Also in its third appearance before the Design Review Committee, the condo-turned-hotel project near the Basilica of St. Lawrence can now move forward after a positive vote from the committee Jan. 20, after designers made a number of changes in accordance with input they got in those previous reviews.
At just under 20,000 square feet, developers INTEC Group of Charlotte are hoping to move forward with an 15-unit extended stay hotel on the small, less than quarter-acre site.
Condos are already listed for sale at the building, which secured its approval as a condo building in 2020, including up to $725,000 for a 1,209-square-foot condo facing the basilica and mountain view beyond.
Requiring a Level I approval under the city's new hotel approval process, the project doesn't need approval from the Planning and Zoning Commission or City Council, but did need the positive vote from the Design Review Committee.

In earlier reviews, the committee noted less glass and more metal siding along the outside of the building, had concerns about the stark white color and felt the proposal lacked a sense of place.
A pocket park included in the condo proposal had to be turned into a retail space for the new hotel use, activating the city's requirement of at least two stories downtown causing designers to fill in the building for more of a square shape.
Under updated plans presented Jan. 20, the building's first story juts out about 3 feet from the floors above, mitigating that concern some for committee members.
"I like it," said Moffitt. "I think it’s going to be an of-its-time modern addition to the city of Asheville."
He said he was excited by the way the process unfolded, saying the building plans approved were way better than what first came before the board.
Chair Robin Raines commended designers for adding more openings to create a more open and airy space.
Committee member Steven Lee Johnson noted the addition of some green roof on the building and green screens around the retail side of the building, saying developers have been "sensitive to our very specific requests."
More: Design committee delays decision for 'white elephant' hotel on Haywood
48 S. Market Street office and condos
Plans to renovate and expand a 1929 building at 48 S. Market St. in downtown Asheville for condos and office space got the go-ahead from the committee after a brief discussion Jan. 20, with Goldstein calling it "a vast improvement" over what's already there.
According to the staff report, the Downtown Commission reviewed the project in October and was generally supportive of the project with the recommendation that any murals on the building be reflective of the Eagle Market Street area and Triangle Park.
The Planning and Zoning Commission also granted a variance for the project to reduce the openings along S. Market Street from 70% to 59%, and in its report, staff supports the changes, saying "the rehabilitation of the building will aid in preserving this historic building and the new addition on the roof is designed appropriately to fit in with the older elements."
At the meeting Jan. 20, City Planner Shannon Tuch said the replacement of opaque openings along South Market technically reduces the amount of openings, but the new transparent windows and doors meet the intent of the requirement.
"I think even though it technically reduced the amount of openings, it actually increased the amount of transparency, which I think better meets the intent of the code," she said.

Much of the existing brick will be retained and restored, the staff report says, but is proposed to be painted over, while new unpainted brick will be added where portions of the exterior walls are reconstructed and some fiber cement will be added at the ground level and top level.
Architect Laura Hudson said the brick was already painted, but structural engineers said the brick wouldn't withstand sandblasting.
On the sides of the building, existing clay tile that's covered in deteriorating stucco will be covered instead with a thin brick veneer that will be painted and ready for a mural, she said.
New construction will be set back between those portions of the building, and rise to three stories and remain unpainted dimensional brick, Hudson said, more in keeping with what's nearby already.
Derek Lacey covers environment, growth and development for the Asheville Citizen Times. Reach him at DLacey@gannett.com or 828-417-4842 and find him on Twitter @DerekAVL.
This article originally appeared on Asheville Citizen Times: Plans for Avery apartments denied by Asheville Design Review Committee

