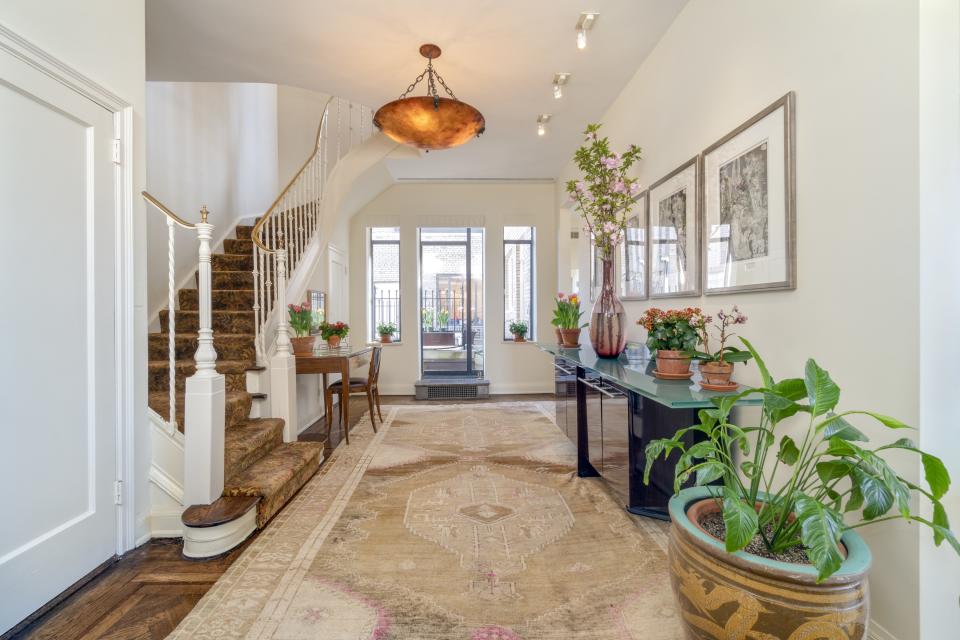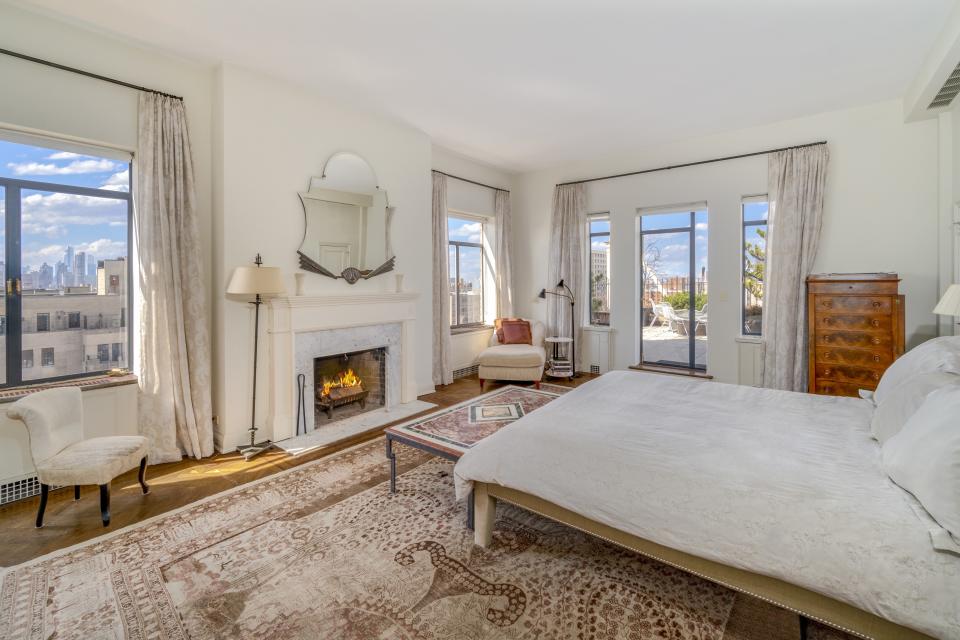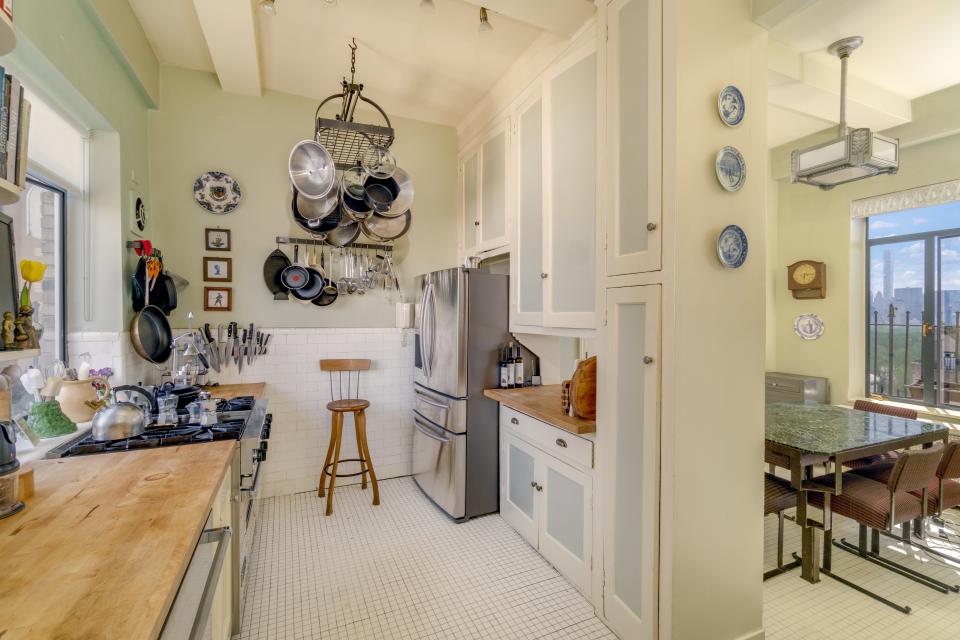Barbra Streisand’s Former Central Park West Home Hits the Market for $11.25 Million
Barbra Streisand’s former Central Park West home is currently on the market for $11.25 million. The penthouse duplex is situated at the top of a 22-story, luxurious, Emery Roth–designed Art Deco building and boasts four bedrooms and three-and-a-half bathrooms, with views of the city, Central Park, and the reservoir all throughout.
Streisand and her then-husband, actor Elliott Gould, purchased the sprawling 3,670-square-foot home in 1963, and the iconic singer retained the apartment after their 1971 divorce. (She would continue to live there with their son, Jason, until she placed it on the market in 1998; it’s rumored that Mariah Carey was at one point a potential buyer, offering up $8 million in cash.) The ceilings are a generous 10 to 12 feet high, and there are herringbone oak floors throughout. A private elevator opens onto a spacious, inviting entry gallery; a formal living room and dining room are located beyond. An elegant staircase also leads off the front entryway to the master suite on the second floor. The living room is south-facing with oversize windows allowing in ample natural light and a wood-burning fireplace of French Pyrenees marble anchoring the space; the formal dining area is located to one side of the large living space.

streisand former home entryway

barbra streisand former home bedroom
On the other end of the living room is a bedroom currently being used as an office, which also happens to (conveniently) house the apartment’s 450-bottle wine closet. Other rooms on the main level include two additional bedrooms, two bathrooms, a cozy TV den, and a state-of-the-art kitchen with a butler’s pantry. (Fun fact: The TV den once housed Streisand’s personal hair salon.) Several doors scattered throughout the living room, dining room, office, and gallery all lead out to the impressive wraparound terrace, which spans a whopping 2,500 square feet. Upstairs, the master suite occupies the entirety of the top level, with a separate, private terrace accessible through the bedroom and ideal for entertaining. (“We watched the marathon and New Year’s Eve fireworks every year,” current owner Richard T. Prins told The New York Times.)

barbra streisand former house for sale kitchen
The master suite also includes an en suite bathroom with a dressing area, a fireplace with a marble mantel, and an entire wall of built-in storage, a vestige of Streisand’s vision and design. According to the listing, the apartment’s flow and indoor-outdoor space make it suitable for entertaining upwards of 100 guests. As if the apartment’s offerings weren’t enough, the rest of the building boasts an entire litany of amenities as well, including a fitness center, children’s playroom, a lending library, tenant storage rooms, and two bike rooms. Showings of the space will begin on Monday, April 22.

