The Best Clever Home Tours of 2019
We’ve had a looooot of memorable home tours this year, so picking a number one is pretty much impossible. But we do have data and it turns out you, our fabulous readers, have favorites from 2019. So we dug into our archive of home tours and found the top 12 Grand Tours of apartments and homes. From genius small-space solutions to brilliant yet doable DIYs, and a slew of amazing vintage finds, these stories highlight the essence of Clever. Smart living can be beautiful, too. Check out the best ones below.
12. This Home in California’s High Desert Is How DIY Should Be Done
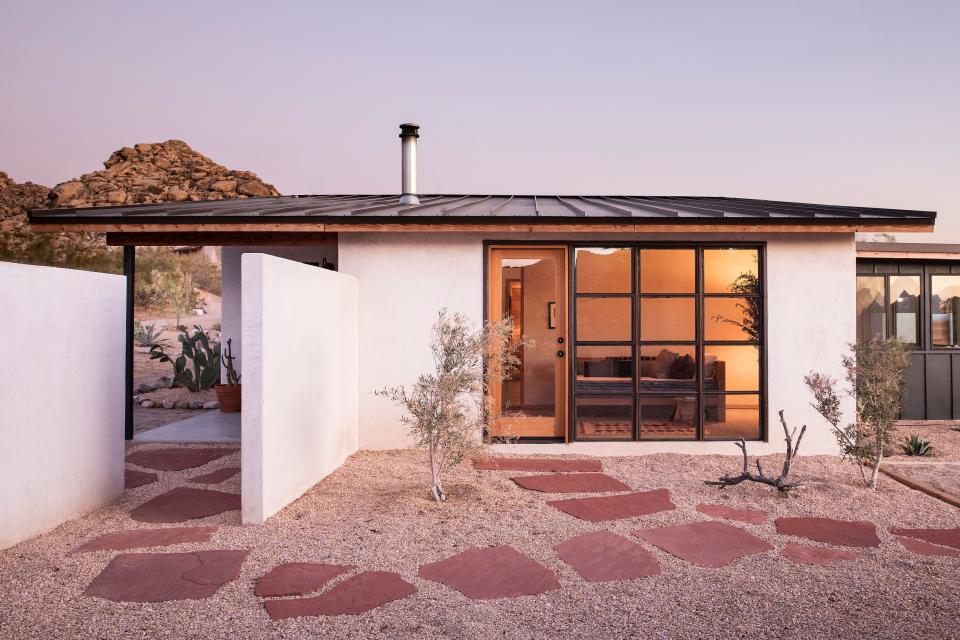
Alison and Jay Carroll, the couple who founded olive oil company Wonder Valley, have set up shop in a lot of cool places in the Southwest, but their latest project required the most teamwork of all: A once-abandoned homestead was converted into a desert dream home.
11. Experiments and Shapes Fill Oscar Piccolo’s One-Room Studio
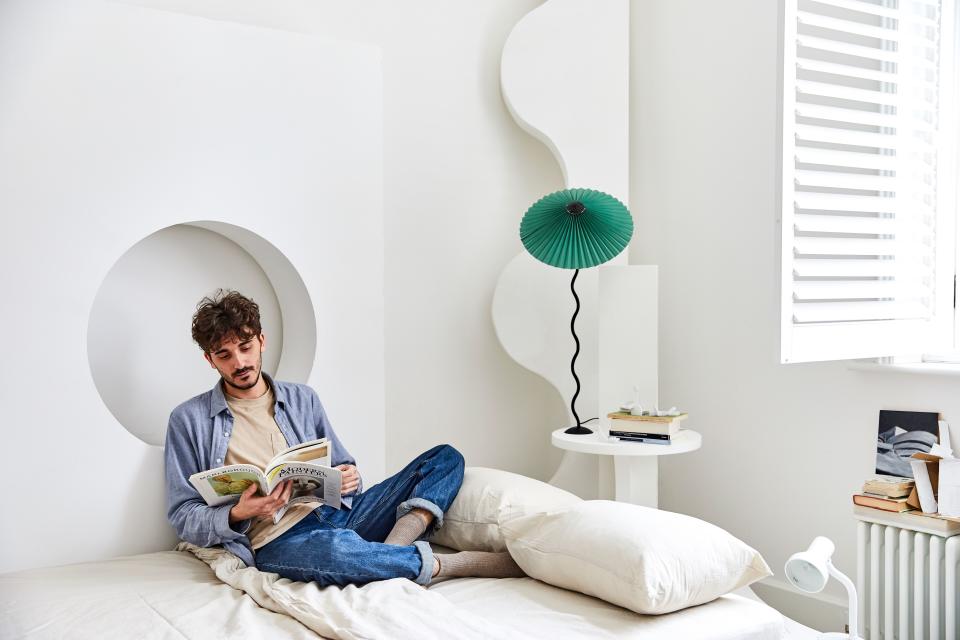
Known for turning heads with Lampada Cappello, Oscar Piccolo’s signature pleated lampshade with a thin, squiggly base, the artist has his hands in many pursuits, from furniture design to ceramics, illustrated short stories to architectural compositions. It’s clear in his home that he understands how to mix shapes, textures, and forms. “The flat is really a physical representation of who I am and what I’m up to,” Oscar says. “It’s been changing through time based on things I’ve made, objects friends have given me, and things I’ve found.”
10. A Barcelona Apartment That Makes the Case for a Pink Kitchen
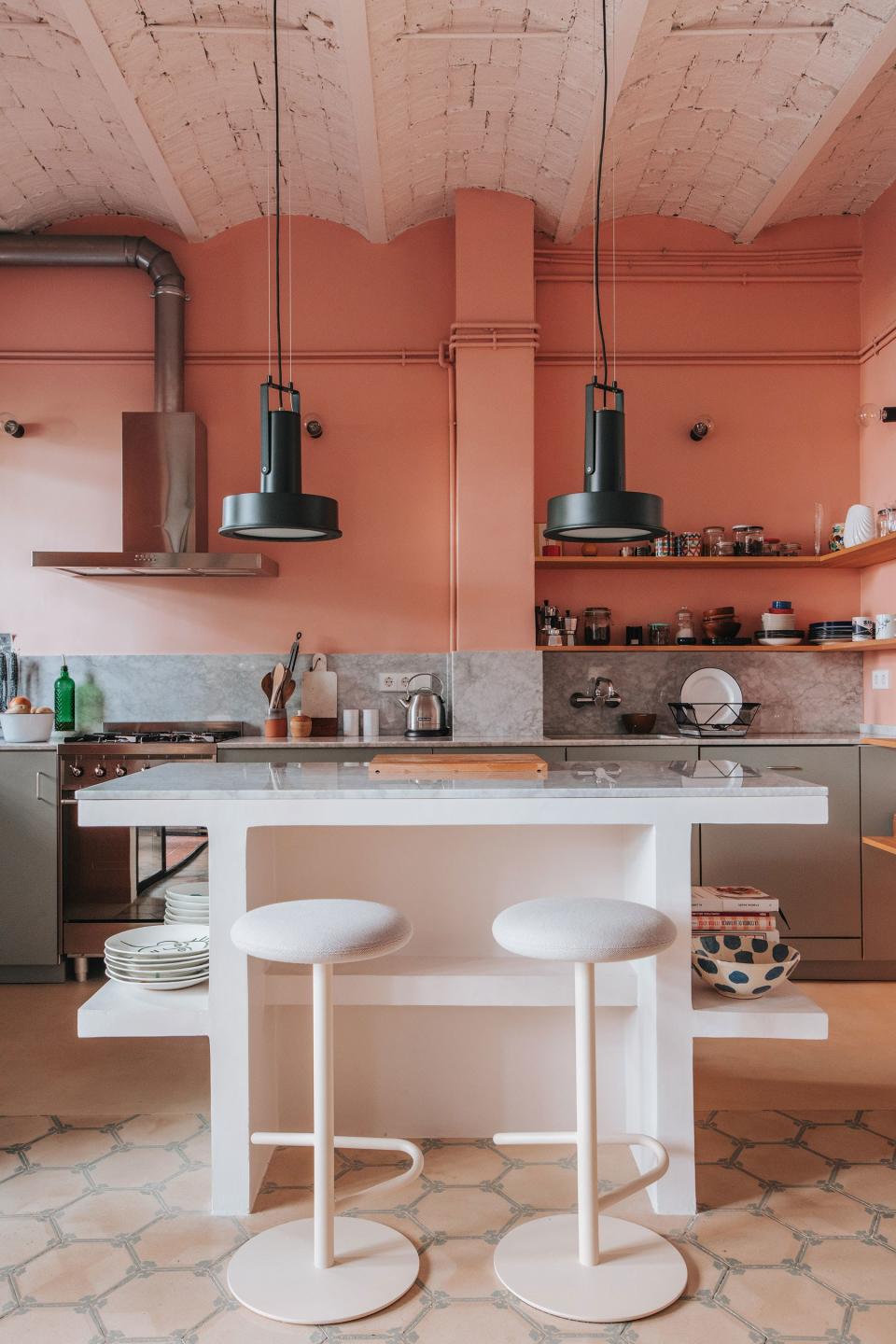
Barcelona-based photographer Coke Bartrina lives in a one-bedroom apartment with his partner Nuria Val, founder of Rowse Beauty. When they brought on Andrea Conti and Isabel Cert, founders of local architecture firm Conti, Cert, to remodel, the duo was suggesting coral pink walls for the kitchen and, well, they were nervous. Things turned out great, though, because they absolutely love it.
9. This New York Apartment Packs Major Personality into 400 Square Feet
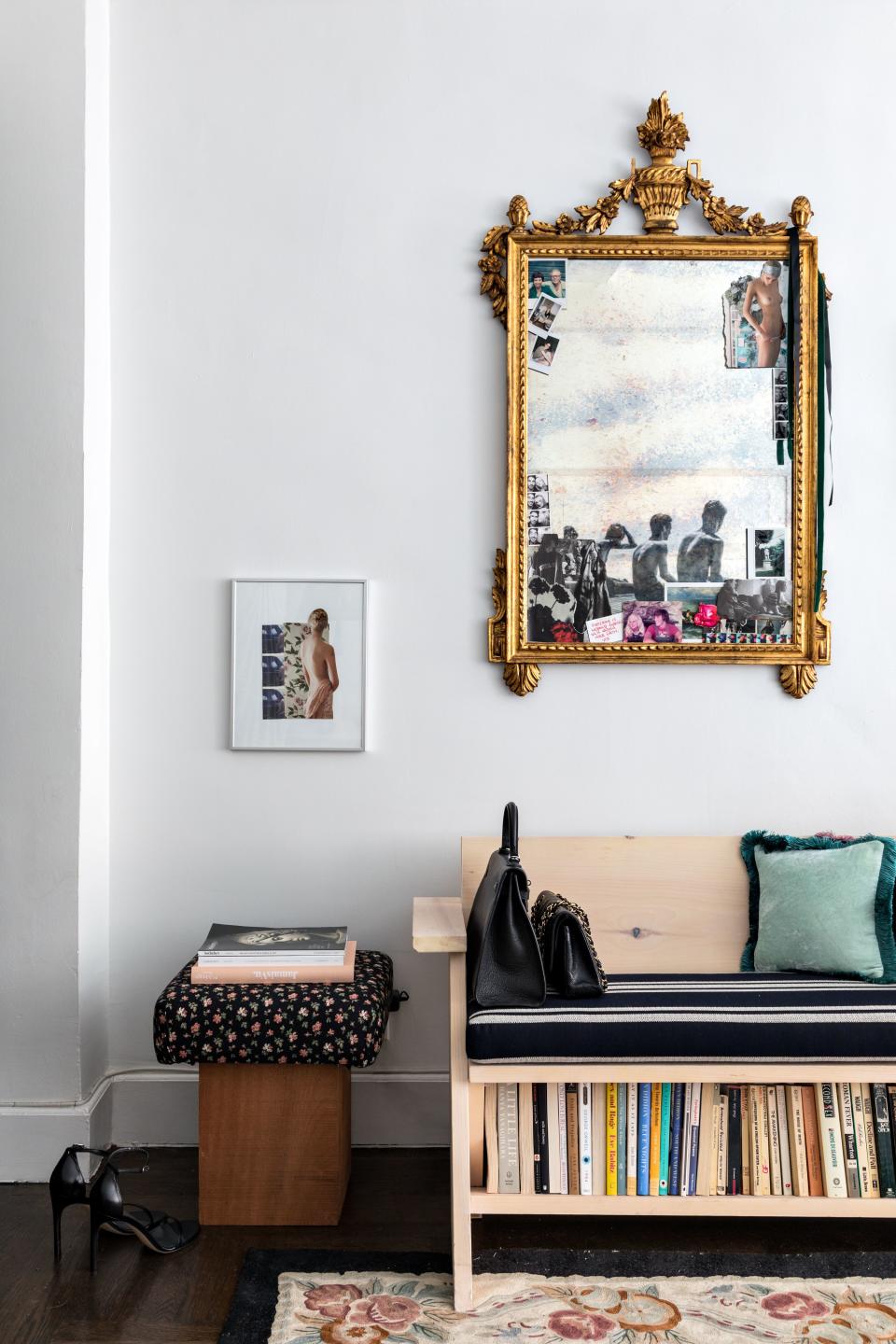
Elle McGrath had just the right collaborator in mind for her Greenwich Village abode: her brother, interior designer Patrick McGrath. “I trust Patrick implicitly with everything that has to do with design,” she continues. “He has an intuitive knack for making the most out of space.” With 400 square feet to work with, that expertise would come in handy.
8. Noah Mills’s Lush Venice Property Is Full of “Happy Mistakes”
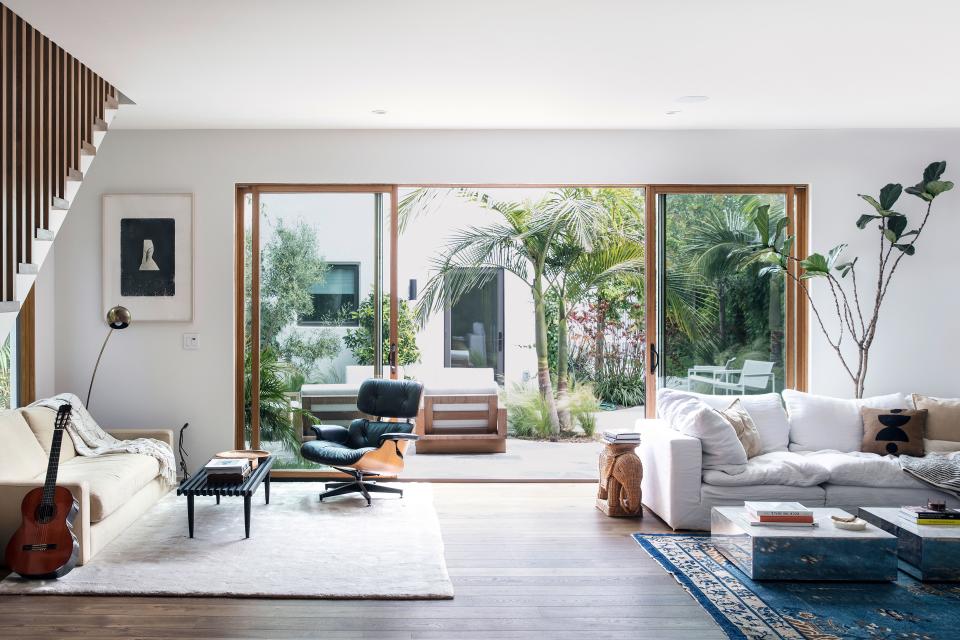
Although Noah Mills is six-foot-four and the house he moved into was built in the 1950s—making him feel as though he was living in a hobbit house—he fell in love with the lush, green property, previously owned by a landscape architect. Unlike most Venice real estate, the 5,000-square-foot lot wasn’t subdivided or overwhelmed by an enormous house, just lots of plants. That meant lots of privacy.
7. Almost Every Single Thing in This London Apartment Is a Flea Market Find
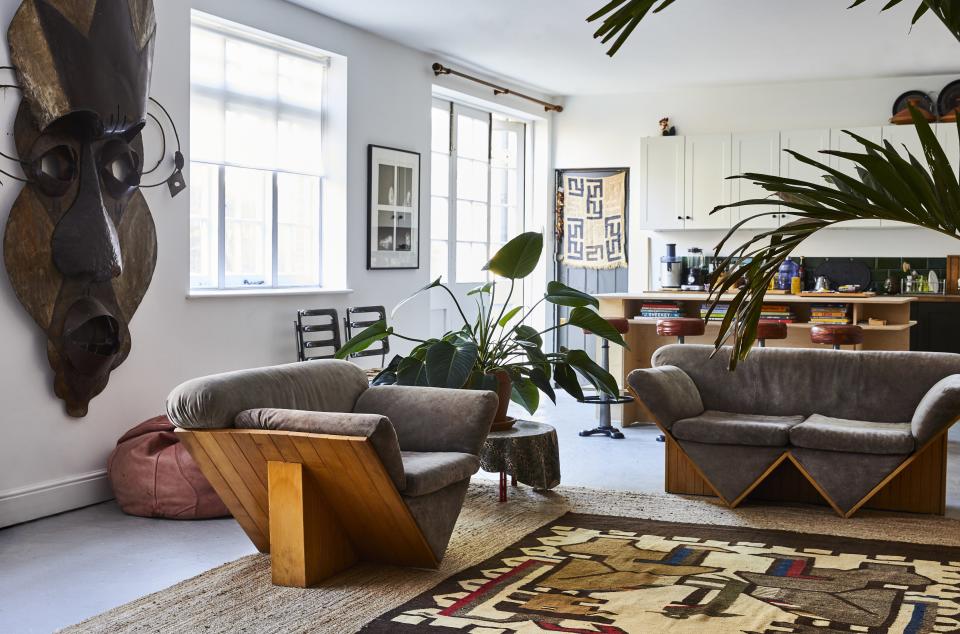
With large windows, French doors, and a leafy garden equipped with a brick barbecue, Cyndia Harvey’s apartment required little in the way of beautifying. When she finally set out to fill the 1,000-square-foot space, she’d established intentions befitting its quirky past (the building once housed stables, and later, a bra factory)—and her own eclectic eye. “I knew I liked ’70s interiors, and that I didn’t want to buy anything new,” she says. (To this day, a Donald Judd–inspired kitchen island, which she had custom-made, is the only non-secondhand piece she owns.)
6. Julio Torres’s Brooklyn Apartment Is Filled With Futuristic Furniture and His Favorite Shapes
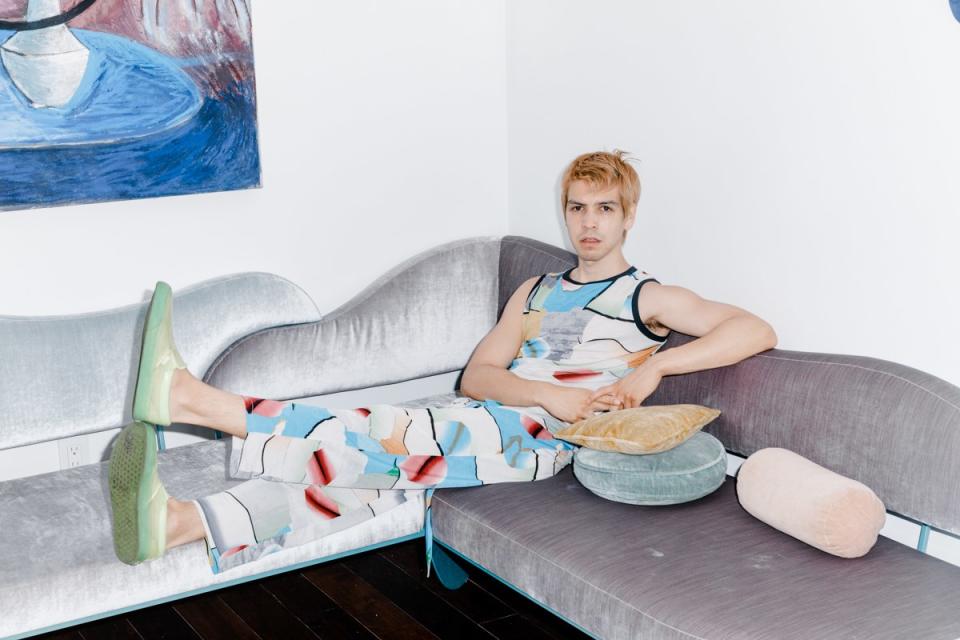
“Having an office where I could write that was separate from everything else was my top priority,” Julio Torres tells us. But he also wanted the extra room for visitors like his mom, Tita Torres, and sister, Marta Torres, who often weigh in on his decor decisions. “I feel like I have this court of advisers,” he explains of his family and friends who help him with the “creative direction” of his home life. His custom sofa—the pièce de résistance of his apartment—was a collaboration among his friends Sophie Parker (a florist), her partner, Micah Rosenblatt (a furniture designer), and his mom.
5. This Barcelona Apartment Will Inspire You to Get Creative with Curtains
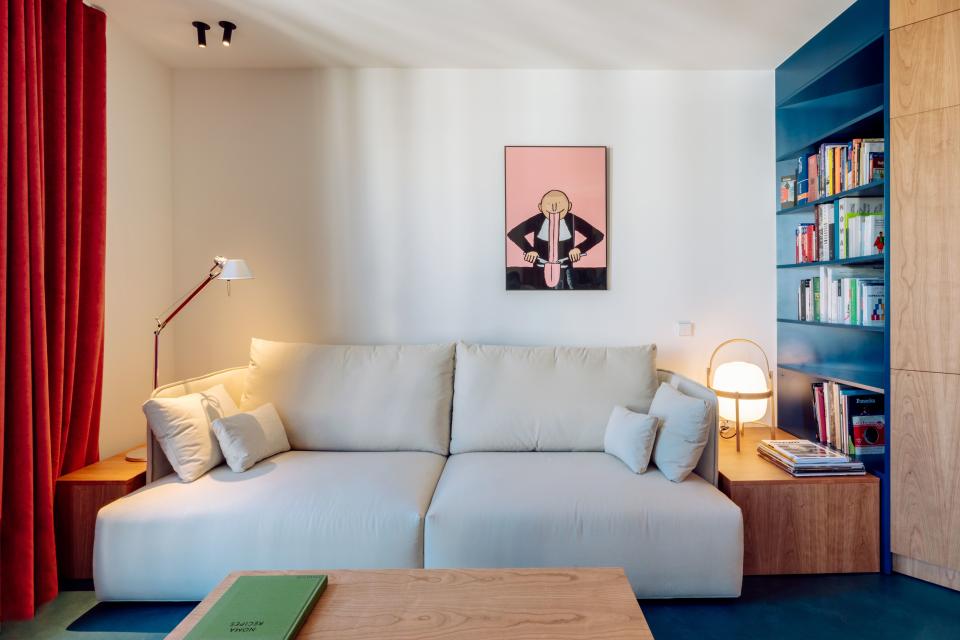
The home, renovated by Cristina Cirera and Mariona Espinet of CIRERA + ESPINET, had less-than-glamorous beginnings. It was once stark white with honey-colored wooden floors and doorframes, and its L-shaped configuration made for a living space that felt unnecessarily cramped. The apartment’s diminutive size (just 540 square feet) and lack of natural light presented added challenges, but the duo had a strategy in mind to address them: If you can’t change it, embrace it.
4. Living with Two Kids, Lots of Art, and the Best View in Paris
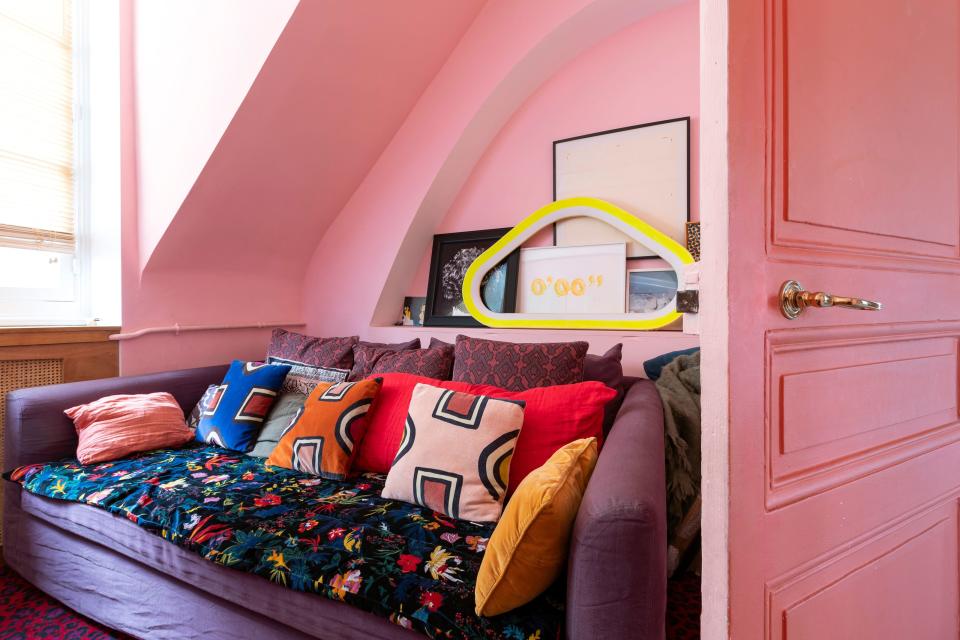
When the director of the Gagosian Gallery in Paris, Jean-Olivier Després, and his wife, restaurateur and interior designer Marie Peltier, decided to move their family to a new home in the city, they knew they were in for several months of renovating and decorating—but it was all worth it for one of the best views in Paris. “I was ready to sign just for the view," Marie says. “It was the third floor in a four-floor building. One apartment per floor and the best views ever.”
3. This New York City Apartment Holds a Museum’s Worth of Art and Design
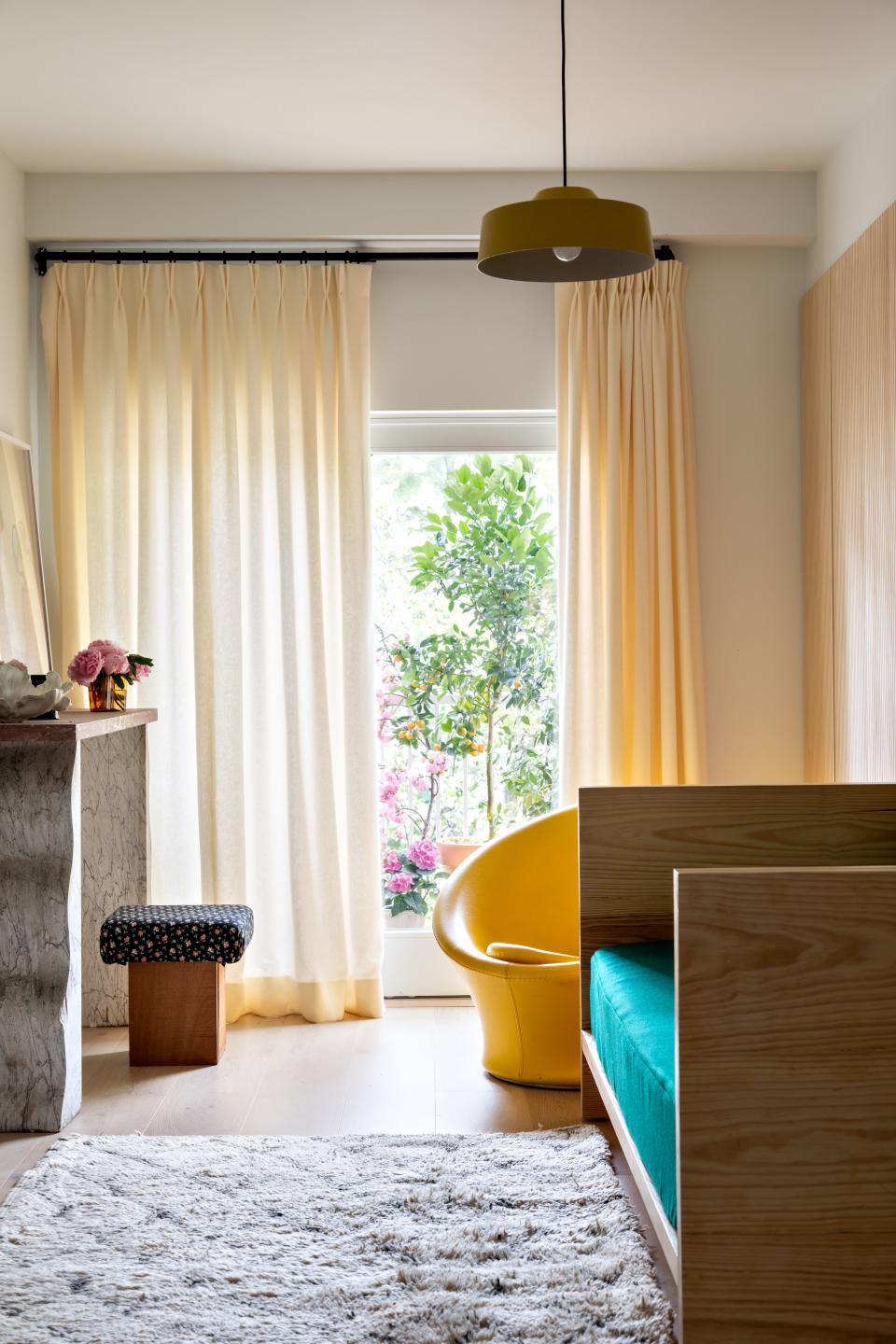
Andrea Franchini enlisted the help of longtime friends Brad Sherman, an architect of Float Studio, and Patrick McGrath, an interior designer, to aid in a top-to-bottom overhaul that spanned three months and encompassed a host of impactful changes. To create the modern urban oasis Andrea had in mind, walls were removed to maximize natural light, solid doors were replaced with glass, and preexisting molding and trim were boxed out in favor of cleaner lines and corners.
2. How Nikki Reed and Her Designer Turned a Studio-Lot Office into a Little Slice of Heaven
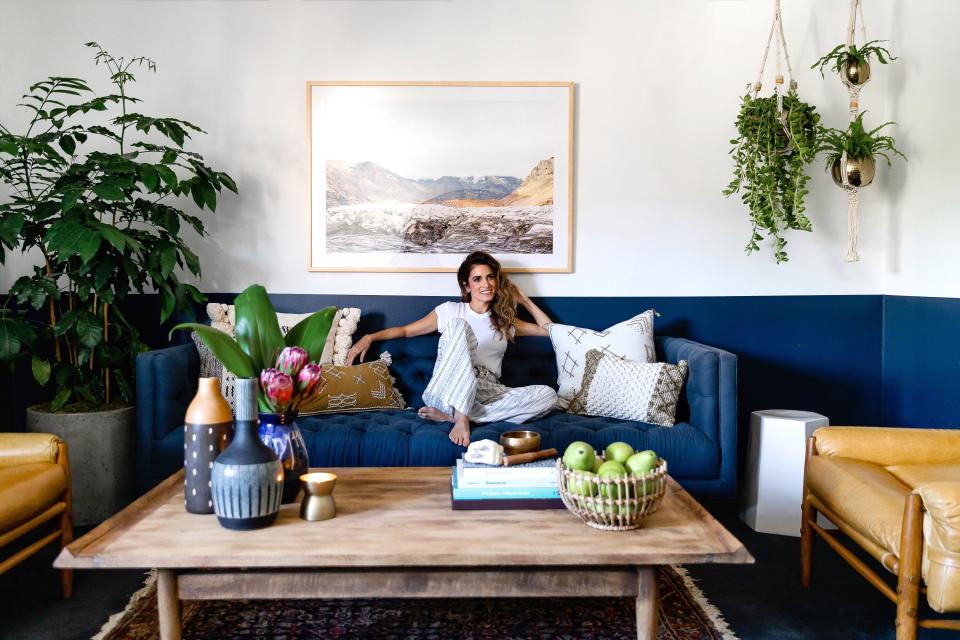
Actress Nikki Reed and designer Meg Noyes have been friends and collaborators for years. They’ve worked together on a number of projects from offices to events to homes owned by both Reed and her husband, actor Ian Somerhalder. But this project—a two-room office space Nikki and Ian secured on the iconic Warner Bros. studio lot through a deal with their production company, Rare Birds—was an adventure, and one both of them were excited to tackle.
1. This A-Frame Oasis Outside of Palm Springs Is a Haven for Creatives
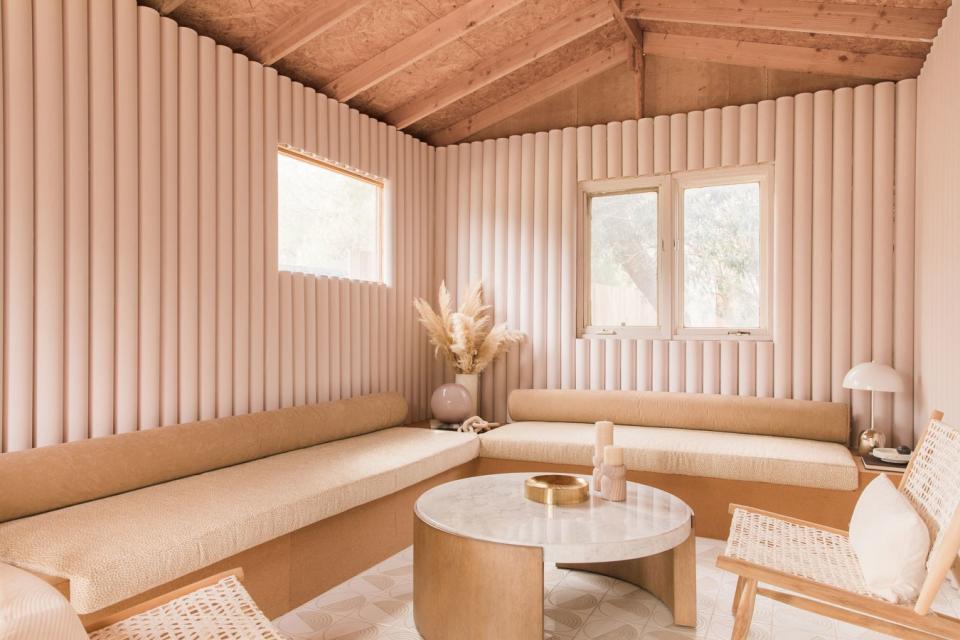
Caroline Lee, a photographer, podcaster, and interior designer, bought the A-frame oasis—just a 90-minute drive from Los Angeles—with her partner, Jayden Lee, and business collaborator and brother Robert Ingraham (the trio comprises creative agency Echo and Earl). It’s surrounded by fruit and olive trees, waterfalls, and mountains, and ideally it’s going to be a place they use a lot.
Originally Appeared on Architectural Digest

