Betsey Mosby Designed This Mississippi Lake House With Family Gatherings In Mind
Just one mile from the Ole Miss football field in Oxford, Mississippi, is a certain forest and a lake. On that lake is a house, and on that house is a beloved screened porch.
"That's where we live," owner Lesley Mosby says. "If you ask anybody in the family, they'll say, 'We want to be out on the screened porch.' "
"Ask anybody in the family" sums up how the getaway came to be. Lesley and her husband, Rush—who met at Ole Miss and try not to miss a home game—polled everyone for ideas, wanting the house to be a draw for their two grown children plus their children's spouses, two granddaughters, and two grandsons on the way. Rush chose a lot on a hill overlooking the water. He said "cabin," but Lesley's style isn't rustic. Luckily, she had an ally in shifting the plans to something more modern—her daughter-in-law, Betsey Mosby.
Betsey, an interior designer, stepped up to plan and manage the build while fielding a family's worth of wishes. Lesley requested high windows and accordion doors to the porch. Betsey's husband, Will, wanted pecky cypress at the bar. Rush chimed in asking for anything but a white kitchen. Then to that list, Betsey mentally added creating a light and contemporary feel with stonework and a bunk room.
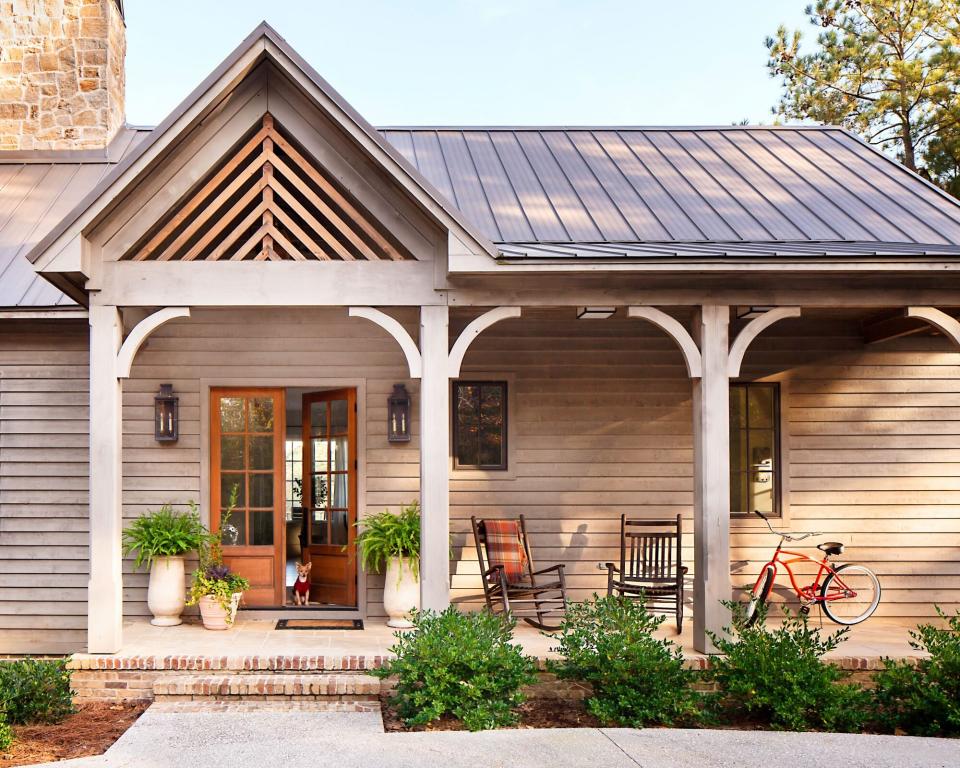
Marta Xochilt Perez; Styling: Page Mullins
The first goal: Maximize that hilltop view. It was so glorious that Betsey and architect Jonathan Mattox designed the house around it, building a vaulted living room with cathedral windows that frame the lake. "Your eye goes out immediately to see all that's beyond," says Betsey.
Although she pulled off the near impossible—crafting interiors that marry cabin comfort with modern elegance in a way that pleases the entire gang—the rooms are often empty because everyone's on a porch, either the one for grilling, the one for eating, the screened one above, or the covered one below. There are six in all. But everybody says they could get by with just one, as long as the whole family is on it—until the game starts, that is. "We can get to the stadium in three minutes," Betsey says. "It's the best of both worlds."
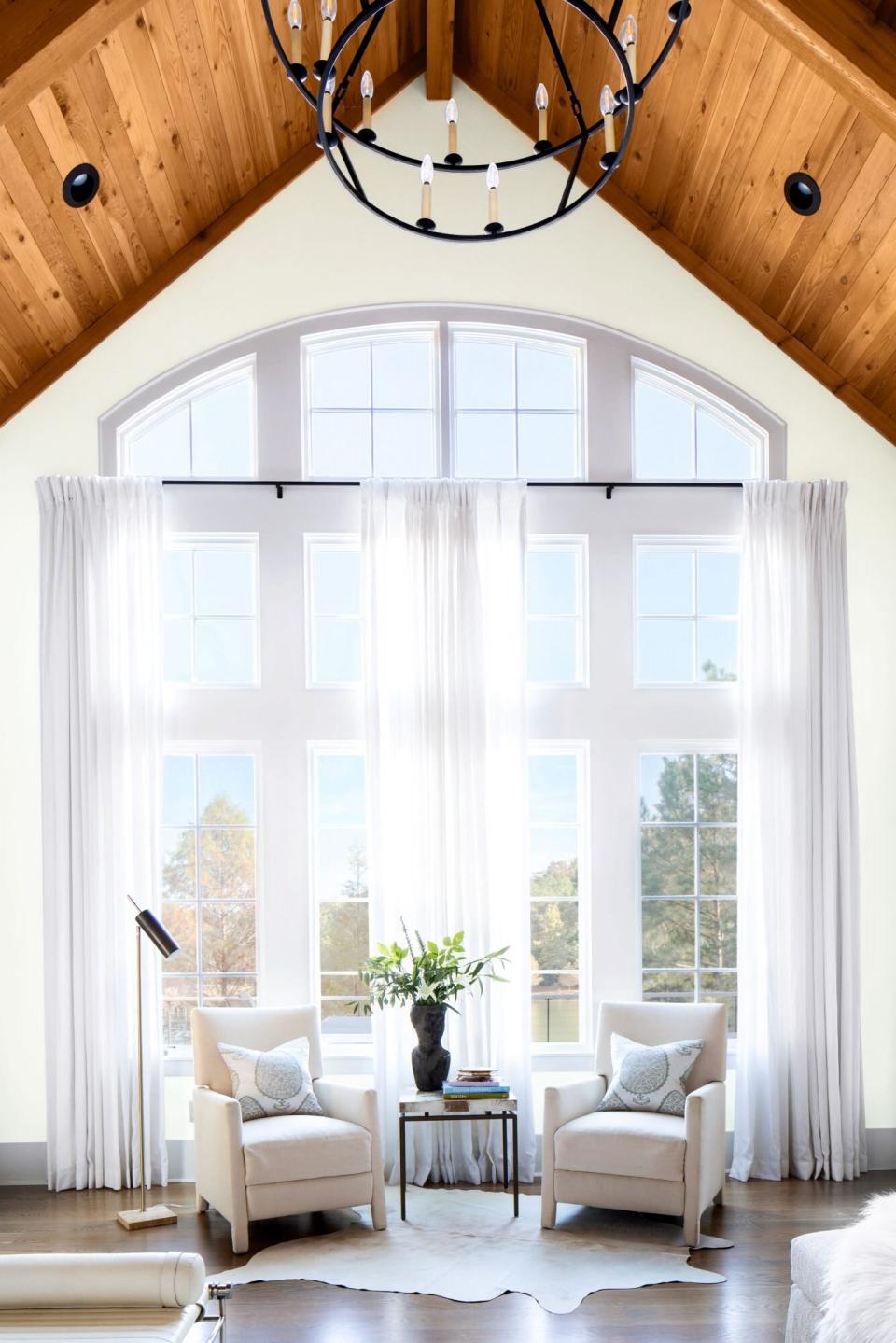
Marta Xochilt Perez; Styling: Page Mullins
Let Wood Take a Back Seat
Cabin standbys like pecky cypress and stone cozy up the high-ceilinged living room, but Betsey didn't want them to dominate. "White sheetrock [walls] kept the house from feeling too rustic," she says. She used Benjamin Moore's Swiss Coffee (OC-45) throughout, a warm off-white that's almost endlessly adaptable to shifting color palettes, letting her make big changes via artwork and other accent pieces.
Untrimmed white linen curtain panels almost disappear into the walls so the focus is on the view and the architecture. "They didn't want anything over-decorated or 'done'," Betsey says. "That just wasn't the look they were going for here."
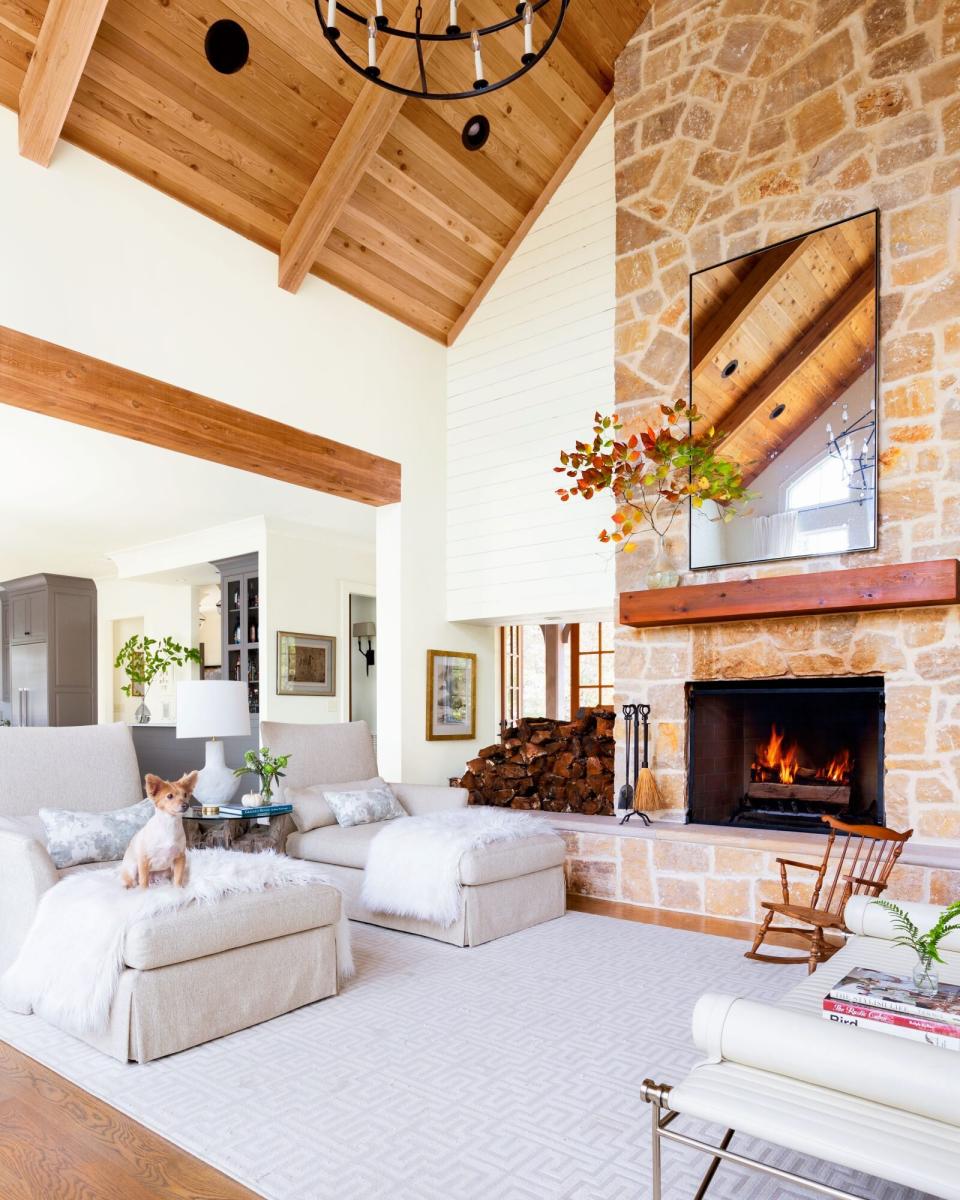
Marta Xochilt Perez; Styling: Page Mullins Essie claims her spot on a coveted lounge chair in the living room.
Nix the Sofa If You Want
At the cabin, everyone gets to put their feet up, Betsey says. She means that literally and figuratively: The pair of lounge chairs invites relaxing by the fire. ("We almost fight over who gets to sit there," she admits.) Nearby, two recliners take in the view of the lake out the cathedral window. Everything is upholstered in outdoor fabric so no one spends the bulk of their vacation cleaning. A coffee table styled with breakable treasures didn't make sense for the grandchildren, ages 5 and 2, so Betsey subbed in a leather bench for flexible seating or napping.
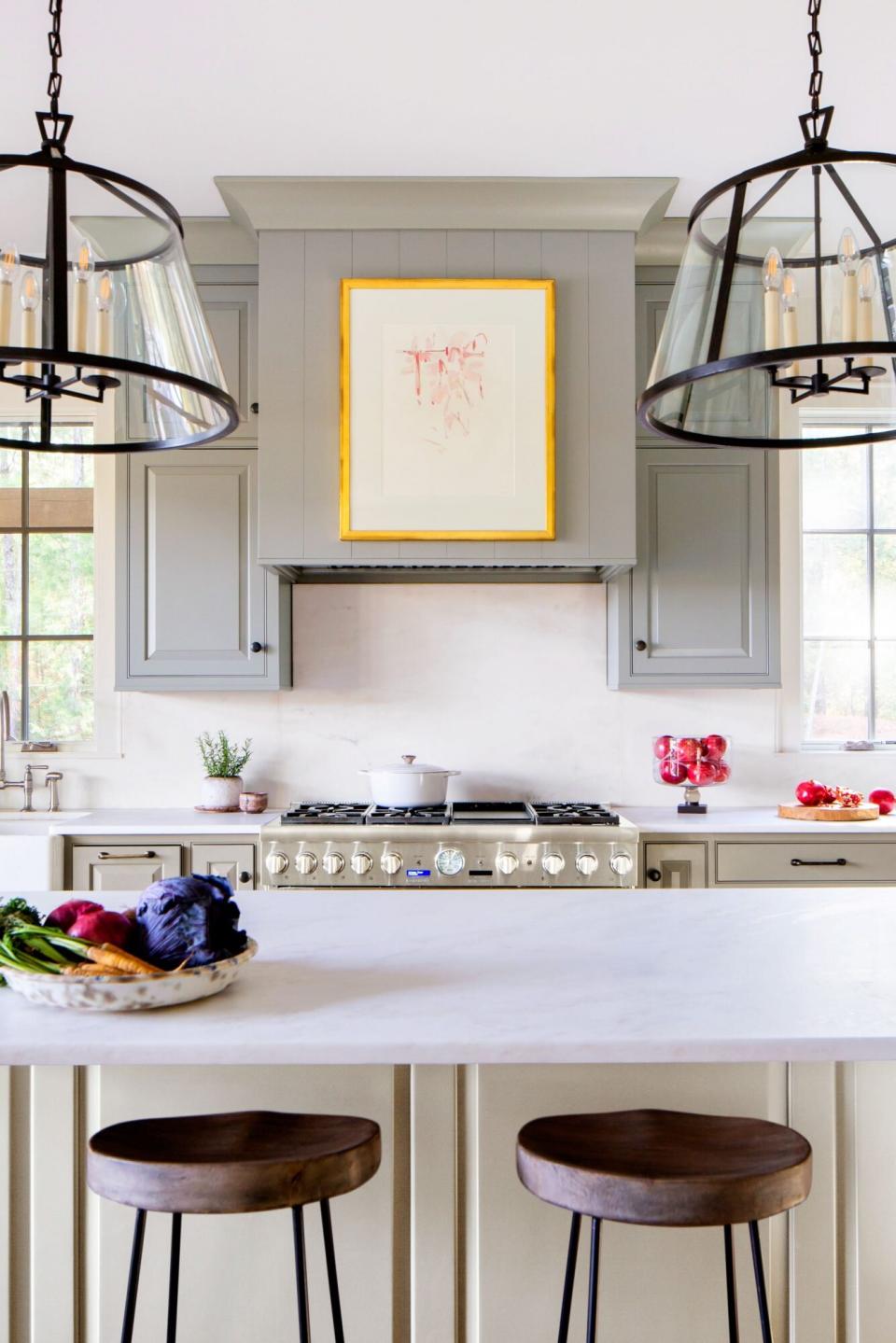
Marta Xochilt Perez; Styling: Page Mullins
Paint Your Way to a Feeling
A white kitchen? Not here, Rush said. Darker cabinets and rich finishes were his main requests for the interior, so Betsey chose an earthy gray (Benjamin Moore Galveston Gray, AC-27) and gave it more definition with black hardware and lighting. The tone is neutral enough to have longevity, she says. White marble countertops and a slab backsplash contrast with the color. "In a normal design, we do a lot of brass and polished nickel, but here we chose brushed finishes and bronze—they don't need as much upkeep," Betsey says.
A few Thanksgivings ago, Rush hung a painting on the kitchen hood to add a focal point and dress the room up for the holiday. The idea stuck, though he swaps the artwork regularly.
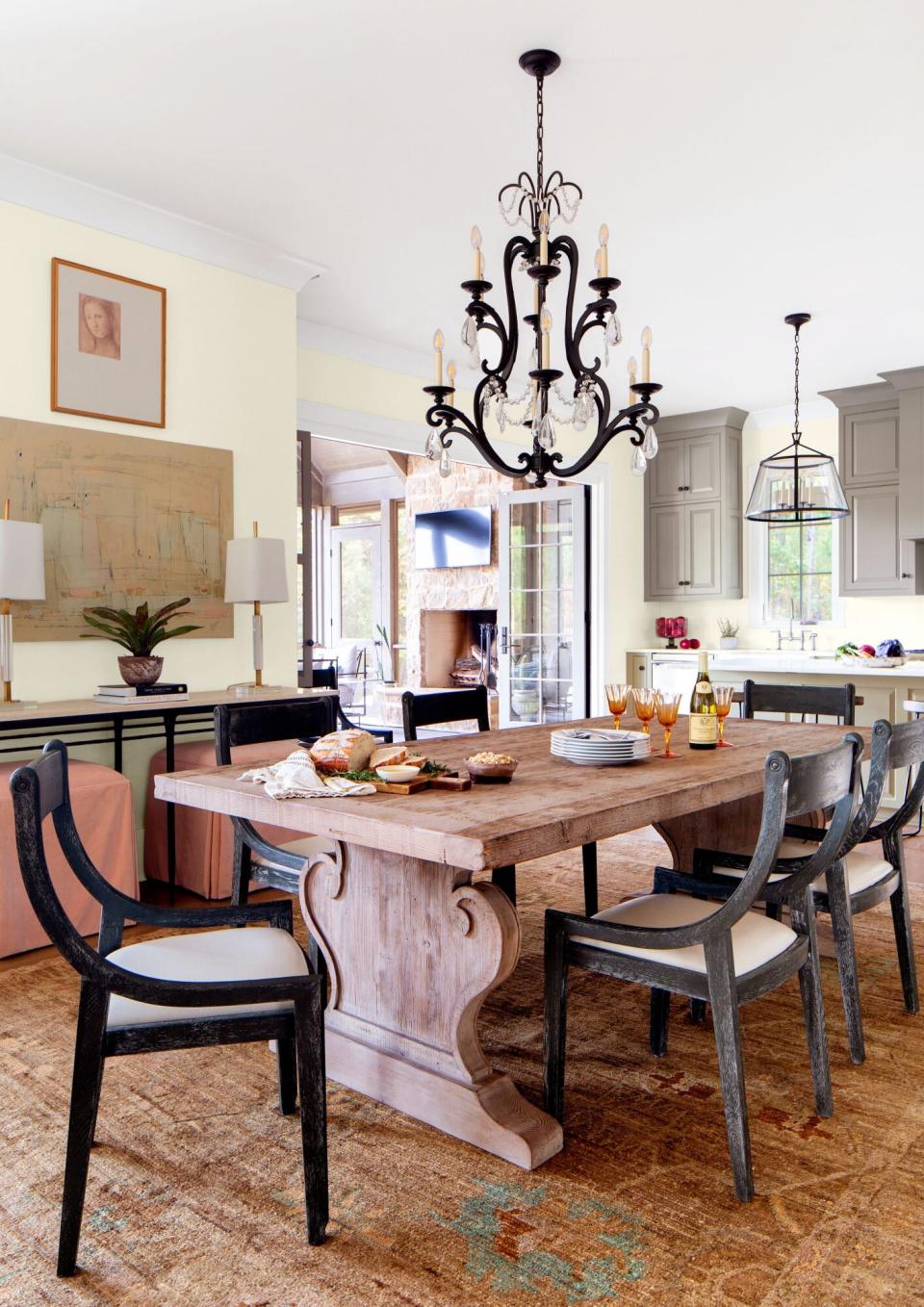
Marta Xochilt Perez; Styling: Page Mullins
Build In Some Practicality
Make it formal on the surface but nearly invincible beneath. That was the plan for the dining room, which typically hosts their celebrations (everyday meals are enjoyed on the screened porch). Betsey met the challenge by enriching the color palette with blush pink and black furniture finishes, selecting pieces with heft and curve, and hanging a chandelier that's just this side of extra. She can't say enough about the vintage Oushak rug. "It's probably the most cleanable type of rug," she says. If there's a spill, the color variation alone helps hide it, but it's also easy to lift stains from the wool fibers.
Art pieces by family-favorite artists boost the color in the cabin. Many of the pieces inspired each room's palette, like this abstract by New Orleans artist Alexis Walter. The hints of blush morphed into the dining room's main accent.
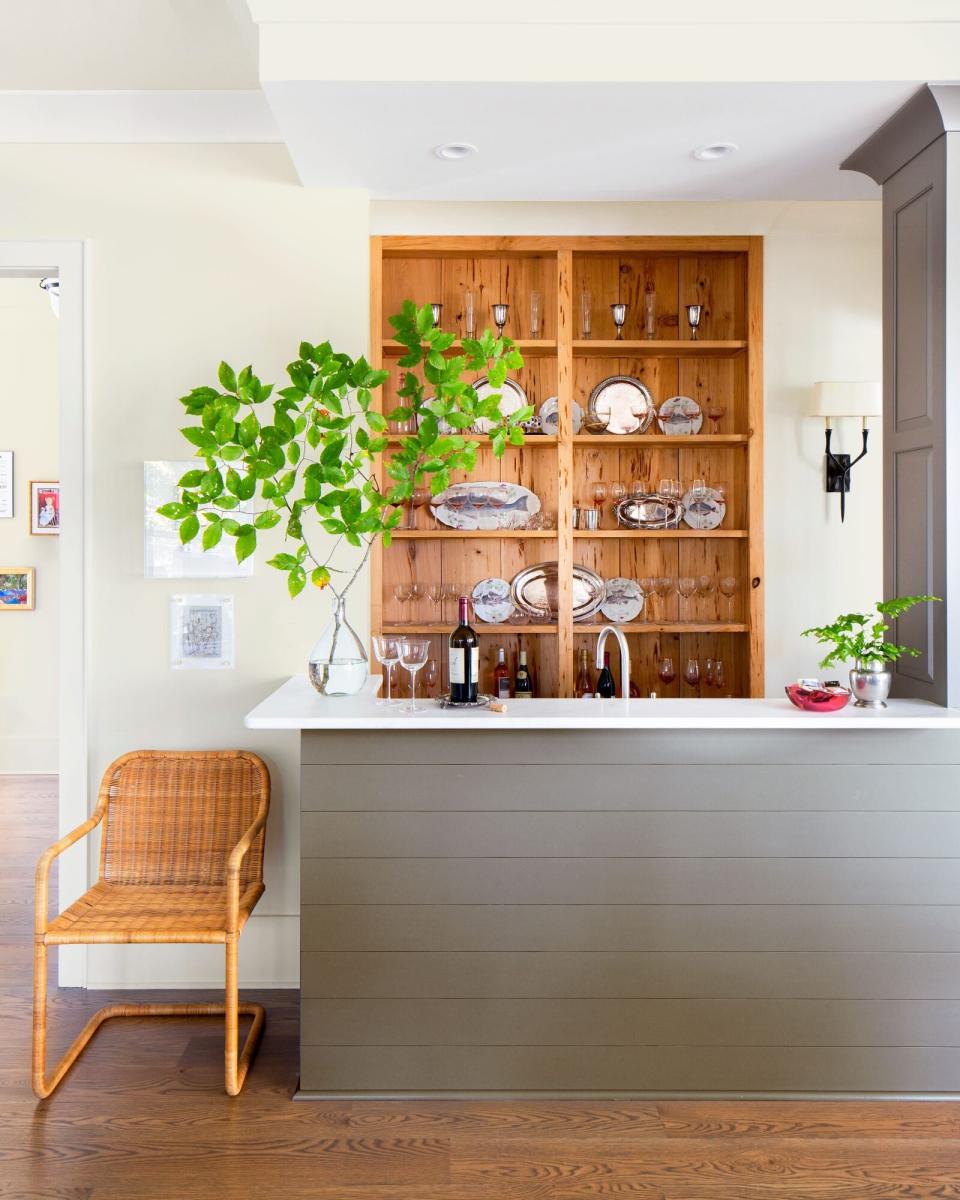
Marta Xochilt Perez; Styling: Page Mullins
Draw Eyes to the Prize
Wood-paneled walls didn't fit Betsey's vision, so she used wood as a highlighter instead. The bar that sits between the kitchen and the living room benefited. Cypress-lined shelves inset in the wall give the entertaining space its own identity—and showcase three generations' worth of china, stemware, and sterling silver. "The wood gave it a rustic feel, but everything on it is sophisticated," Betsey says. "It's an interesting juxtaposition."
Create Harmony Inside and Out
Wanting to boost the rustic quality of the screened porch (at left), Betsey gave a hat tip to the pavers outside and in the lower level (right) with a concrete coffee table. "It reinforced an element already being used, so there was continuity," she says. Since food crumbs and spills are the norm here, Betsey anticipated the messes with washable fabrics, wipeable furniture frames, and an Annie Selke outdoor rug that they regularly clean with bleach and toss in the sun to dry.
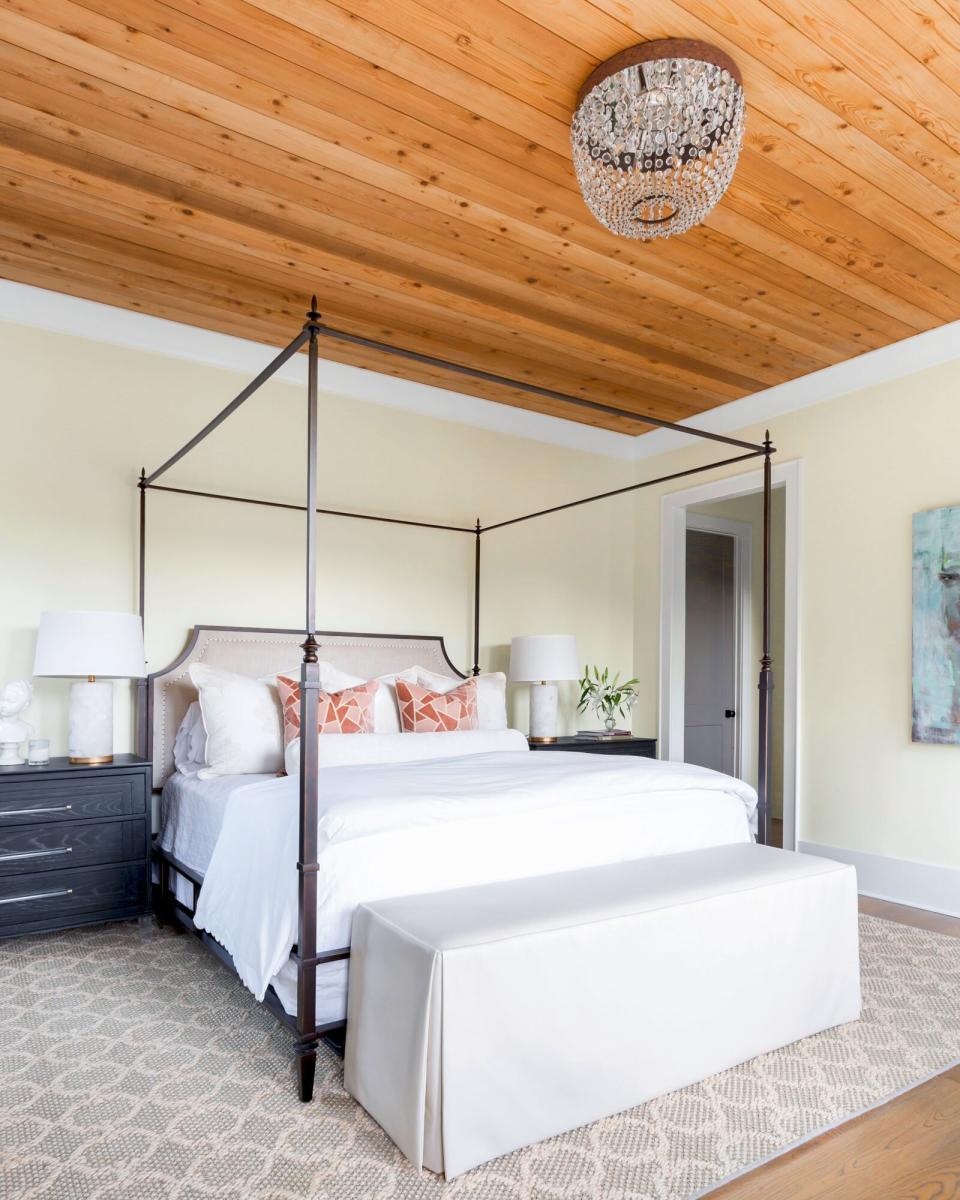
Marta Xochilt Perez; Styling: Page Mullins
Make Private Spaces Special
"Lighting can dictate the feel of a room, so we used it to signal those changes," Betsey says. Spaces meant for indulgence, such as the main bedroom, got crystal or more shapely fixtures to tip the scale toward fancy. Contemporary nightstands with acrylic handles messed up the main bedroom's traditional style—in a good way. "It's good to have details that aren't expected," Betsey says.
"My mother-in-law loves pink," Betsey says, so she sprinkled it throughout the suite using a few accents, including this work by Mallory Page, another New Orleans artist Lesley can't get enough of. "We always try to mix finishes and not have everything be the same," Betsey says. "In this bathroom, the lighting matches the hardware but the plumbing is a departure. It feels like an intentional mix, instead of super planned."
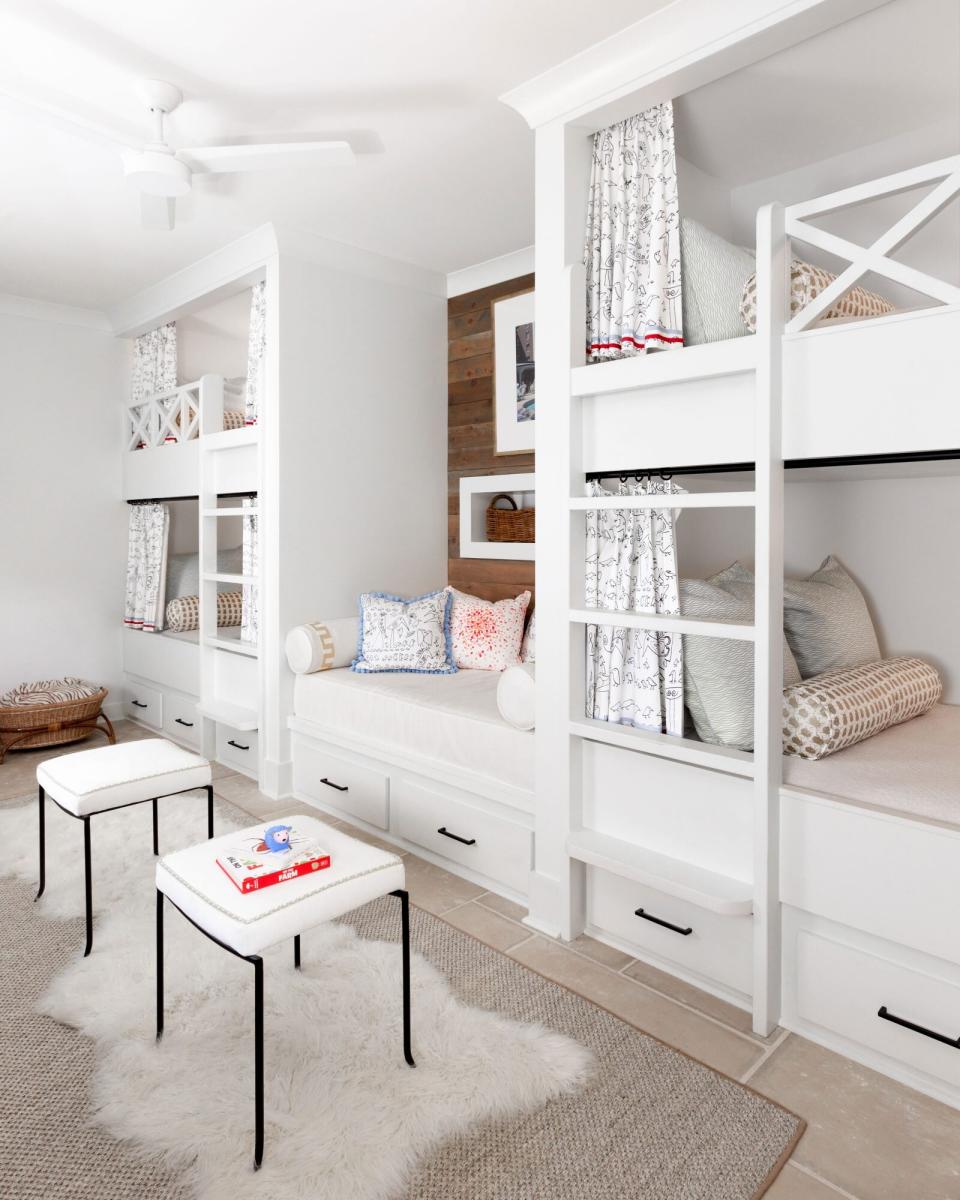
Marta Xochilt Perez; Styling: Page Mullins
Size to Fit
Guests find comfort in the bunk room, whether aged 5 or 55, thanks to Betsey's smart space planning. There's also enough open space to accommodate a pack-and-play bed for infants. Most nights, though, Betsey's five-year-old daughter and her 1-year-old niece lay claim to the room, which is also outfitted with a reading nook and TV.
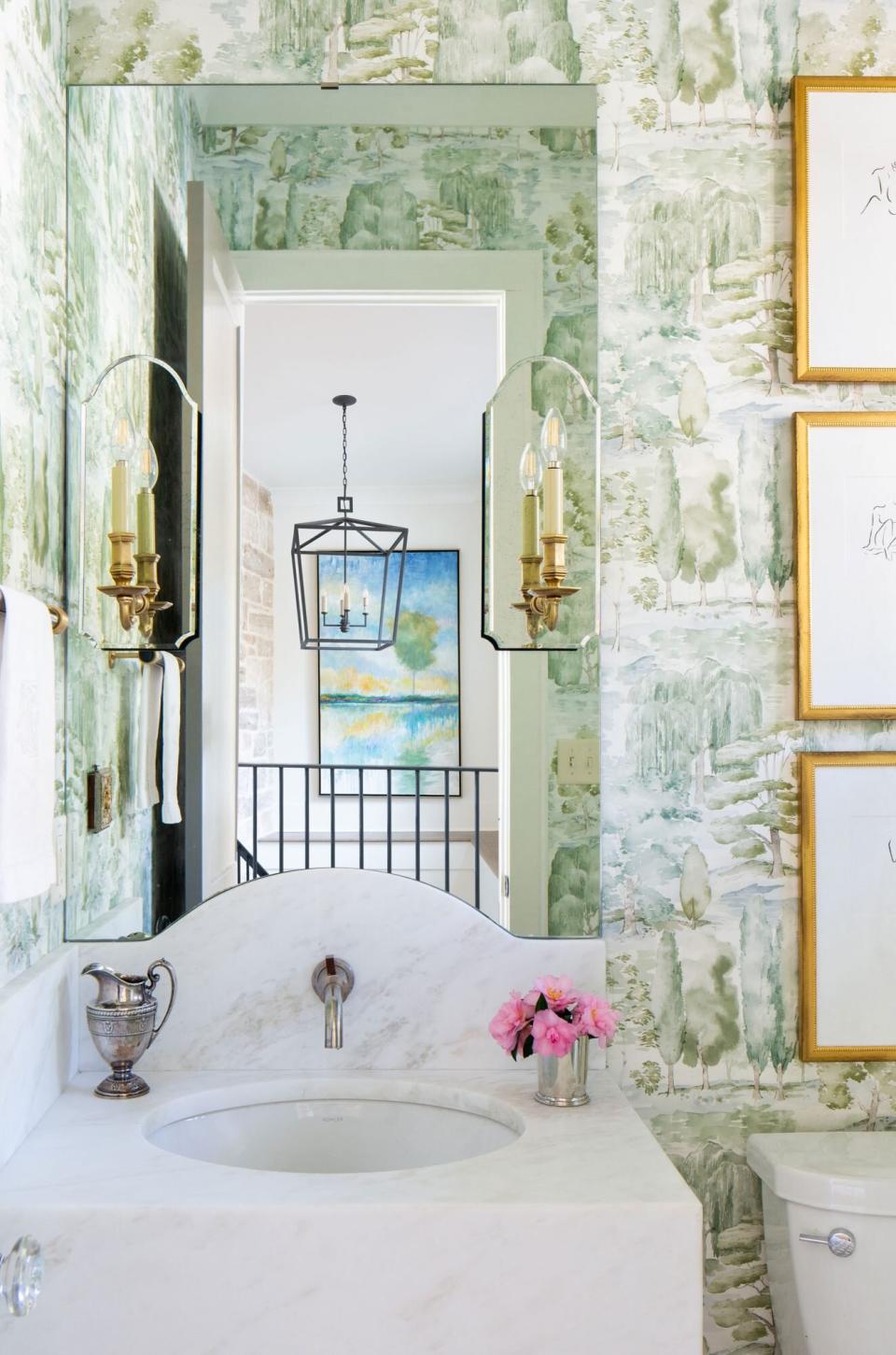
Marta Xochilt Perez; Styling: Page Mullins
Put a Spin on the Theme
While brainstorming the wallpaper for the powder room, Lesley threw out "woodsy" and "outdoorsy" for the vibe they wanted. Betsey answered that with a watercolor trees by Sanderson that evokes the grove in front of the home. White marble makes another appearance, this time to add character. "We try to convince people to go with any finish that's real versus manmade," she says. Living finishes like marble and unlacquered brass are quick to show patina, something she especially likes for new builds.
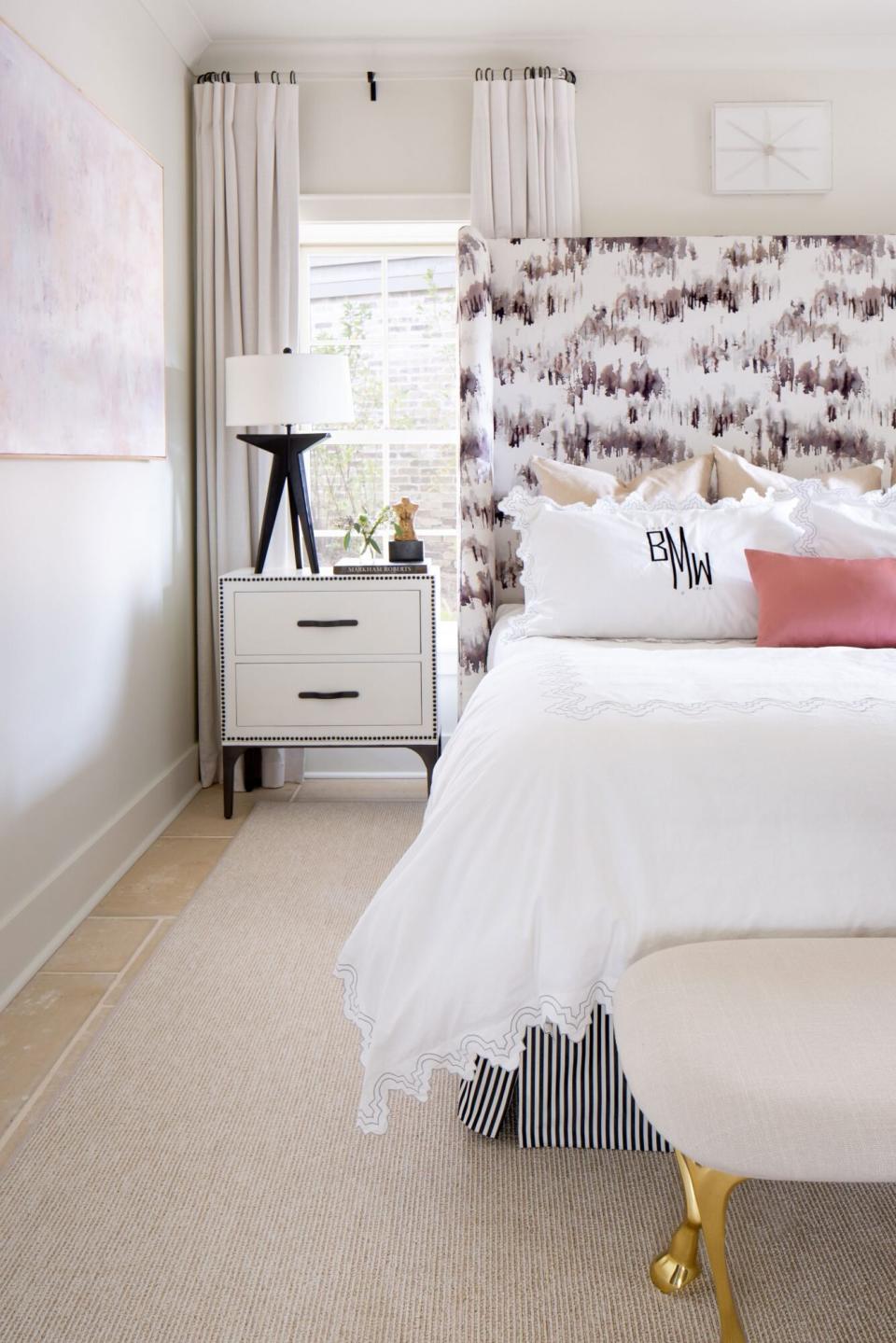
Marta Xochilt Perez; Styling: Page Mullins
In her own lower-level room, Betsey took a risk on a headboard in an exaggerated scale, covered in another abstract take on a watercolor forest. "The headboard is crazy, but the pinstripe [bed skirt] calms it down," she says.

