Billionaire Ken Griffin wins OK for house designed for mom on his huge Pam Beach estate
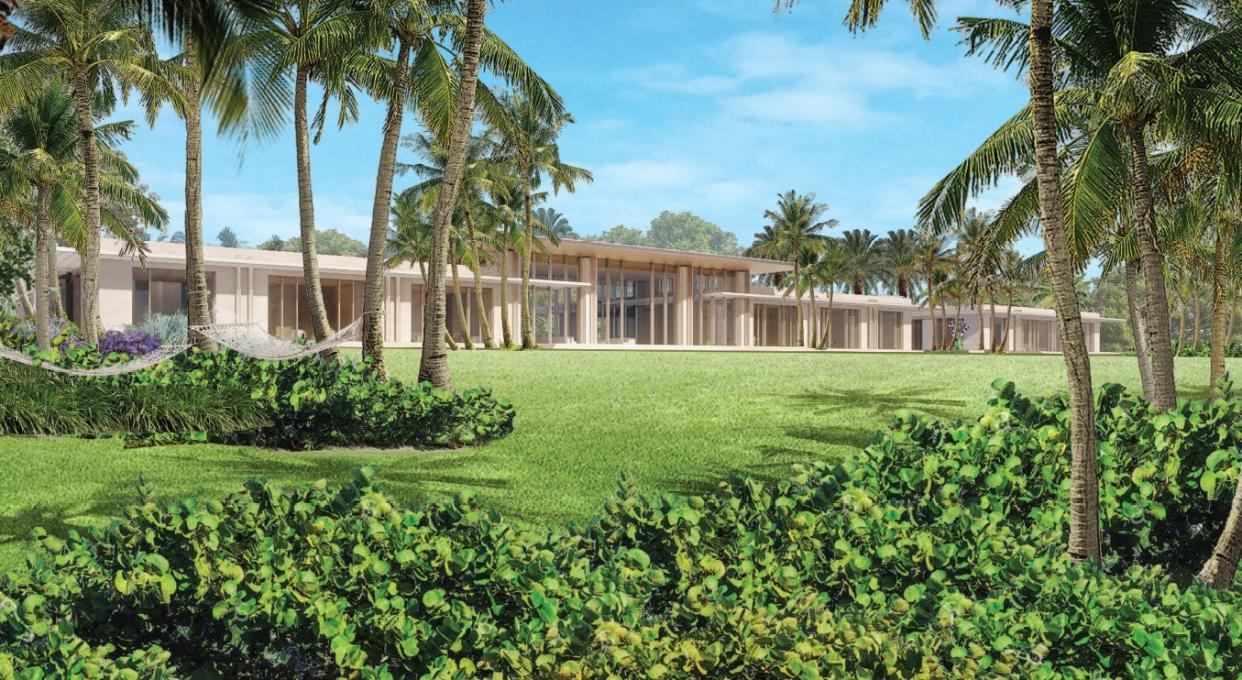
Billionaire hedge-fund manager Ken Griffin has won the town’s approval for an oceanfront mansion he wants to build on part of his massive estate in the South End of Palm Beach
But the house off Blossom Way isn’t a residence for him. It’s for his mom, Catherine Gratz Griffin, and guests.
“Ken and his family recently became full-time Florida residents, and he is excited to move forward with building a new house for his mother,” Griffin spokesman Zia Ahmed said in a brief email to the Palm Beach Daily News. Ahmed declined further comment.
The planned Palm Beach mansion, guesthouse and utility building would measure about 44,000 square feet on 8 acres at the north side of the oceanfront part of Griffin’s 25-acre ocean-to-lake estate. The property is about a quarter-mile south of former President Donald Trump’s Mar-a-Lago Club.

Griffin last month confirmed he has moved his family to Miami, where the billionaire owns at least one high-rise condominium, according to published reports. He also reportedly is planning to move his Chicago-based Citadel empire to a site off Biscayne Bay in downtown Miami. He and his company just spent $363 million to buy a 2.5-acre vacant site at 1201 Brickell Bay Drive, according to a recent Bloomberg story in which sources confirmed his plans to partner with developer Sterling Bay to construct an office tower on Brickell Bay.
Ken Griffin in Palm Beach: Billionaire hedge-fund manager Griffin talks education, business at luncheon
From the archives: Billionaire Ken Griffin set to expand his sizable Palm Beach estate yet again
Griffin has spent plenty of time in Palm Beach, where he resides in a remodeled house at 70 Blossom Way on his estate, while his mother occupies a smaller house across the street at 10 Blossom Way.

But both of those houses are slated to be demolished to help make room for the mansion that just won the approval of the Architectural Commission. The mansion also would occupy land that for years was home to a since-demolished beachfront house at 60 Blossom Way his company paid $99 million for in 2018. Squaring off the parcel would be vacant land carved from the rest of Griffin’s estate at 1265 S. Ocean Blvd.
Palm Beach estate assembled over nearly 10 years
If Griffin completes the mansion for his mother, it would be the first house to be built on the property, which is by far the largest contiguous estate in Palm Beach. His plans for the rest of the land are unclear.
In all, the billionaire has spent about $450 million over nearly 10 years amassing the multiple properties that comprises his estate on the stretch of South Ocean Boulevard known to locals as Billionaires Row.
The house for his mother is the second contemporary-style mansion the Architectural Commission has approved for Griffin’s land, although the first one never got past the early construction stage. Griffin had that one-story mansion designed for his own use but abruptly pulled the plug on it in October 2017, saying through a spokesman at the time that he had revised his plans for his property. The original house would have stretched longer than a football field along the oceanfront.
The mansion for his mother was approved June 29 by the Architectural Commission.
The mansion is a scaled-down version of one Griffin’s design team had submitted to town officials in January 2021. But the architecture board never formally reviewed those plans after Griffin’s team asked for a series of deferrals.
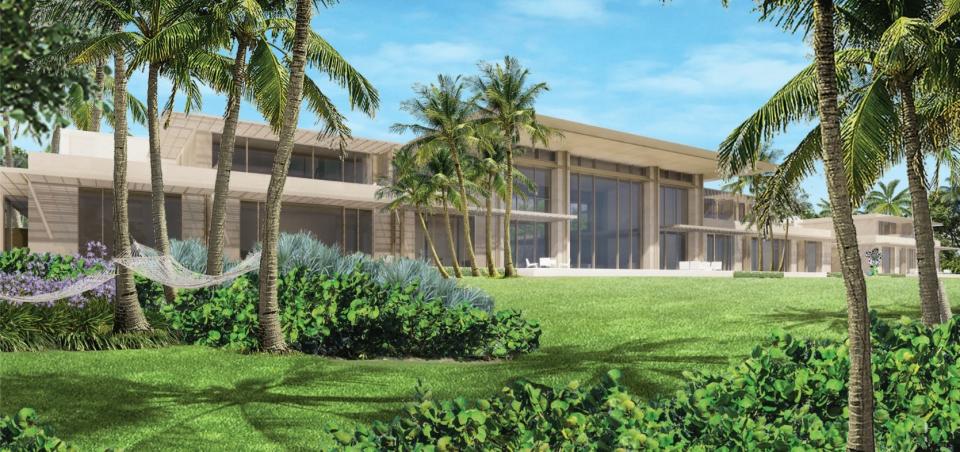
From the 2017 archives: Griffin pulls the plug on massive oceanfront residence in Palm Beach
House design proposed last year: Billionaire Griffin’s new house unveiled, planned for part of South End estate in Palm Beach
As presented at the board’s latest meeting, the main house’s living area would comprise 17,277 square feet and stretch along the beach. Plans call for two clean-lined, one-story wings to flank a central, two-story glass-fronted family room.
The design submitted early last year called for a mostly two-story house. The overall height of the redesigned structure has been reduced by 13 feet, commissioners were told.
A patio would connect the house to its one-story guesthouse — comprising two structures flanking a swimming pool — with 11,535-square-feet at the north end of the property. The project also would include a service-and-utility basement area of 15,124 square feet.
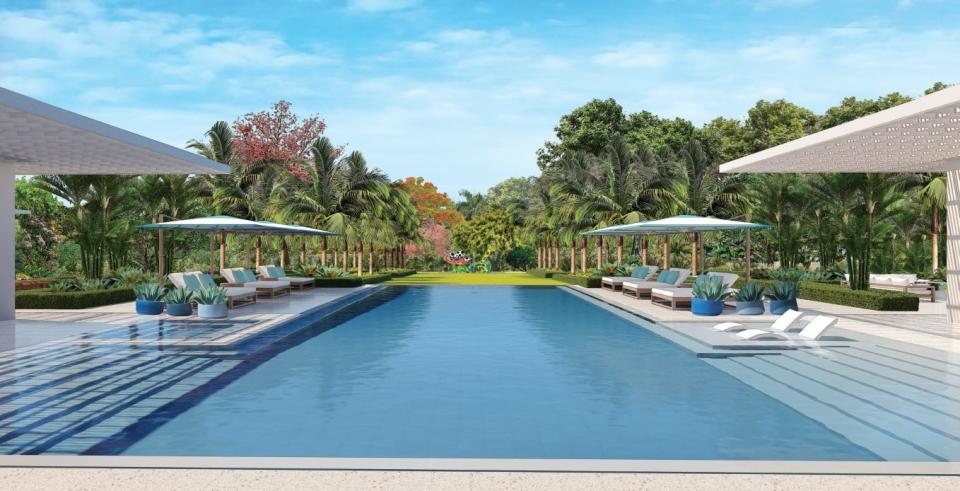
Plans show the house and guesthouse would stretch about 350 feet along the beach. In all, Griffin estate’s total contiguous beachfront stretches about 1,400 feet, including the shoreline in front of an oceanfront house one of his companies owns at 1295 S. Ocean Blvd., property records show.
Knock it down! Griffin gets nod to raze lakeside house at his massive Palm Beach estate
The project’s lead architect is Jim Olson of Seattle-based Olson Kundig, who is collaborating with the architect of record, Daniel Kahan of Smith and Moore Architects in West Palm Beach. The landscaping plan is by Stoev Design Group of Sausalito, California.
Olson told the board the long-and-lean house — with a sand-colored limestone exterior, bronze details, champagne-colored metal trim, floor-to-ceiling windows and broad roof overhangs — reflects a key design philosophy of his firm.
“One of our main goals is to make the building feel like it’s part of the site,” Olson said, adding that overhangs and trellises would “add a human scale to the architecture.”

Kahan told commissioners the landscaping was designed to “frame very specific vignette of the buildings,” Kahan said. “The idea is that the full width of the building is never seen,” Kahan said.
Commissioner John David Corey said he appreciated the way the palette of the house “pulls the natural element of the beach and dune back into the structure” and liked that there was no oceanfront swimming pool to mar the natural effect.
Commissioner Kenn Karakul called the house “a really outstanding project for Palm Beach that rivals great architecture from around the world.”
Philadelphia Eagles owner tied to lawsuit over Palm Beach beach access
The plan for the mansion raised objections from the immediate neighbors to the north, Margaret and John Thornton, who were represented at the June board meeting by Palm Beach attorney Tim Hanlon.
“We are objecting to the proposal because of the inordinate size of the house,” Hanlon said, adding that it would “dwarf” nearby homes.
The relocation of a private beach access for neighbors — which ran through Griffin’s estate — has also proved to be an issue. In February, the Town Council, acting on an initiative spearheaded by the billionaire to accommodate revised plans for his estate, replatted the Blossom Estate subdivision to do away with Blossom Way. That private street accessed the ocean part of the subdivision before Griffin bought all the properties there.
As Griffin's plans for his estate changed over the years, the location of the beach access path was moved several times on his property. In the final replatting, it was relocated northward to run between Griffin’s property and the Thornton estate “with no landscape buffer,” Hanlon said. The Thorntons want the beach access moved 20 feet to the south with landscaping to buffer it.
But Town Attorney John Randolph told commissioners that they did not need to consider “the beach access issue (because it) has already been resolved as a result of the replat.”
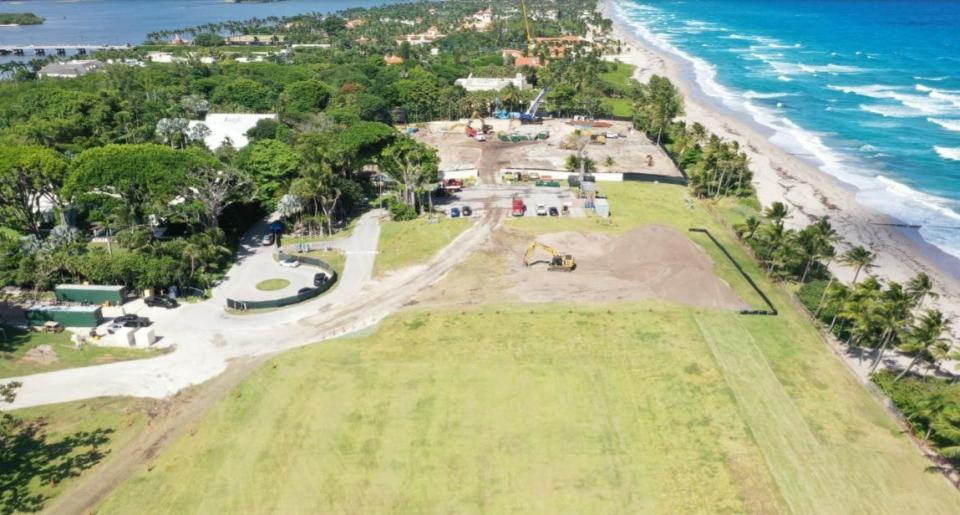
The relocation of the beach access also has sparked an ongoing civil lawsuit, which was filed in March against the town and Griffin’s two property-ownership companies on behalf of a company linked to billionaire and Philadelphia Eagles owner Jeffrey Lurie. Lurie lives on a lakeside estate at 1275 S. Ocean Blvd. across from Griffin’s property, and the suit disputes the replat of the subdivision and the relocation of the beach access.
The town has until July 26 to respond to the lawsuit, but attorney Joanne O’Connor, representing Town Hall, told the Palm Beach Daily News that the town did not violate any rules when it carried out the replat.
The replat was made with the consent of the Blossom Estate homeowners association, said Maura Ziska, who represents Griffin’s interests in real estate matters regarding his Palm Beach property. She added that she had reached out to neighbors for many months to resolve any issues before the replat.
In a statement emailed in March to the Daily News on behalf of Griffin, Ahmed said the homeowners association “made a decision in the best interests of homeowners, and the Town Council approved it after careful deliberation and an open hearing.”
The legal action is “without merit and will only result in increased delay, cost and burden to homeowners and the Town,” Ahmed added.
From the archives: Philadelphia Eagles owner Lurie buys lakefront estate on Billionaires Row in Palm Beach
‘An open, casual and fun family house’ in Palm Beach
On the west side of the house, a swimming pool would be placed perpendicular to the two-story family room and serve as a focal point from a broad “upper lawn” stretching toward South Ocean Boulevard.
Other exterior features would include a palm-lined courtyard, multiple water features, shuffleboard courts, a variety of garden areas, a vegetable bed and a lower lawn farther west that would double as a playing field.
“The intention is to make this an open, casual and fun family house,” Kahan said.
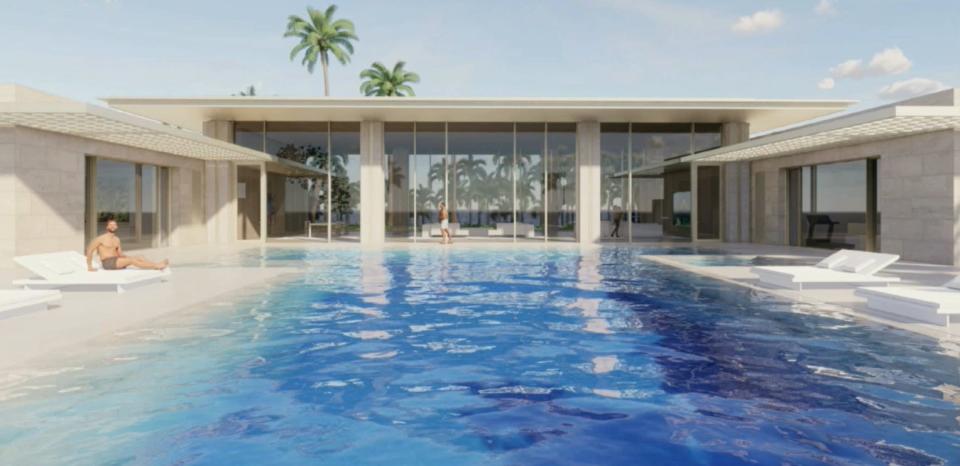
In the 5-2 decision to approve the project, the dissenting votes were cast by Vice Chairman Richard Sammons and Elizabeth Connaughton, an alternate commissioner who was called on to vote along with Alternate Commissioner Dan Floersheimer in the absence of board members Betsy Shiverick and Thomas Kirchhoff.
Ken Griffin has longtime ties to Florida, Palm Beach County
Griffin’s net worth is estimated by Forbes at $25.4 billion. He was born in Daytona Beach and attended high school in Boca Raton. In 2018, he became the lead donor for the Norton Museum of Art’s expansion project after making a $20 million donation to the institution in West Palm Beach.
During the coronavirus pandemic, Griffin operated a temporary Palm Beach trading floor for his Citadel Securities by leasing out the Four Seasons Palm Beach Ocean Resort for a year beginning in April 2020.
Broker Lawrence Moens of Lawrence A. Moens Associates has orchestrated nearly all of the real estate deals in which the billionaire has assembled his estate.
*
Darrell Hofheinz is a USA TODAY Network of Florida journalist who writes about Palm Beach real estate in his weekly “Beyond the Hedges” column. He welcomes tips about real estate news on the island. Email dhofheinz@pbdailynews.com, call (561) 820-3831 or tweet @PBDN_Hofheinz. Help support our journalism. Subscribe today.
This article originally appeared on Palm Beach Daily News: Billionaire Ken Griffin wins OK to build mansion for mom in Pam Beach

