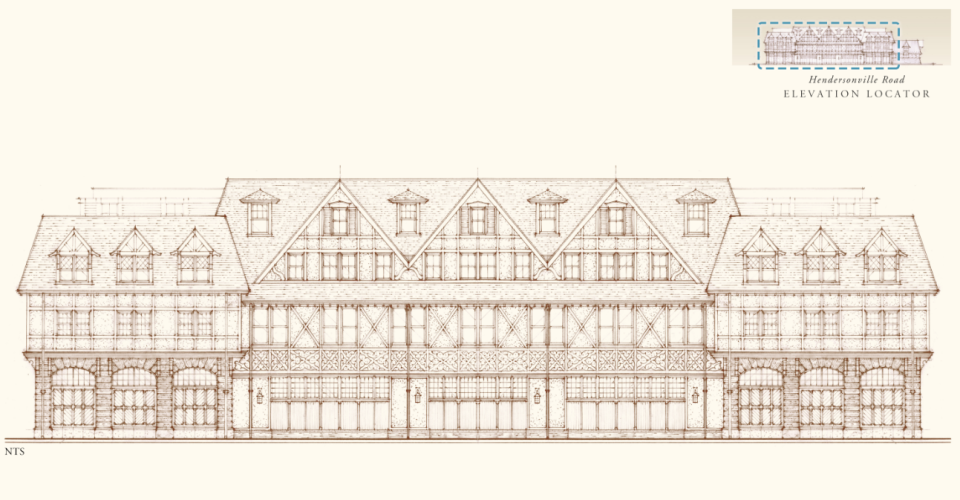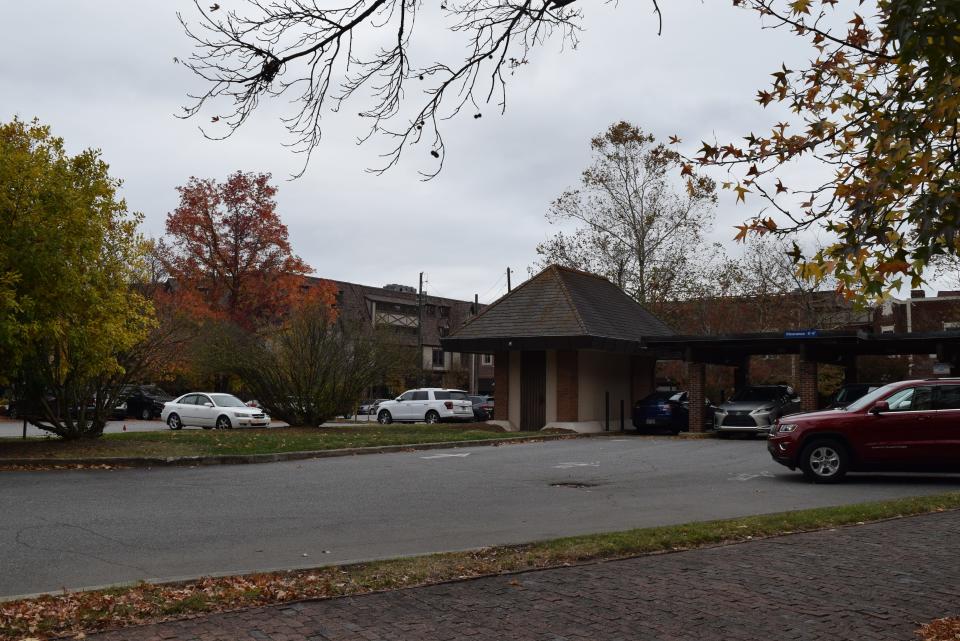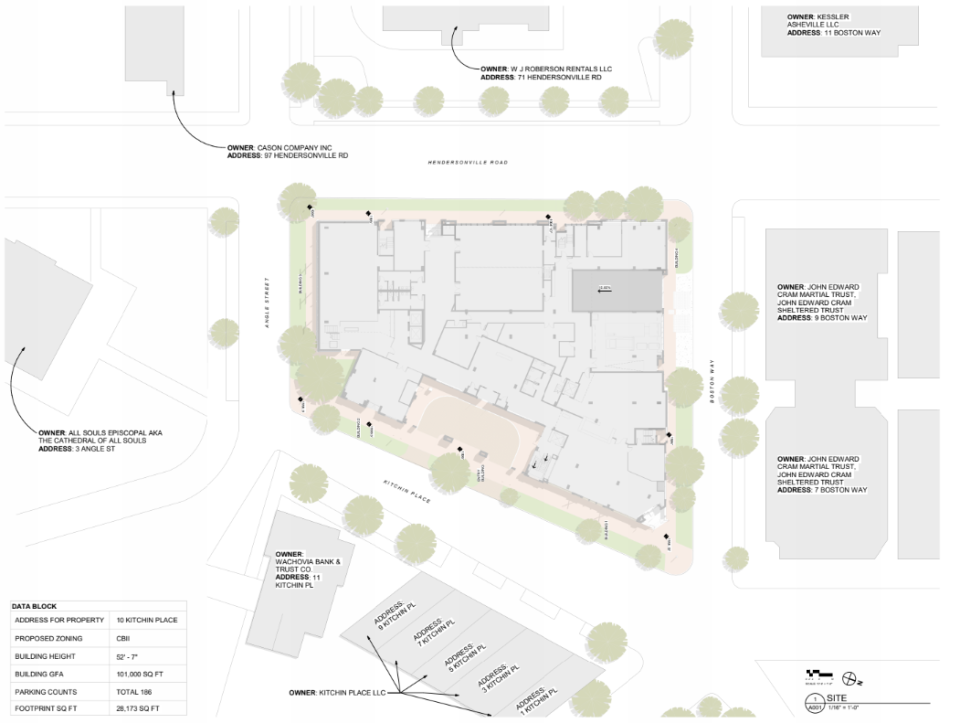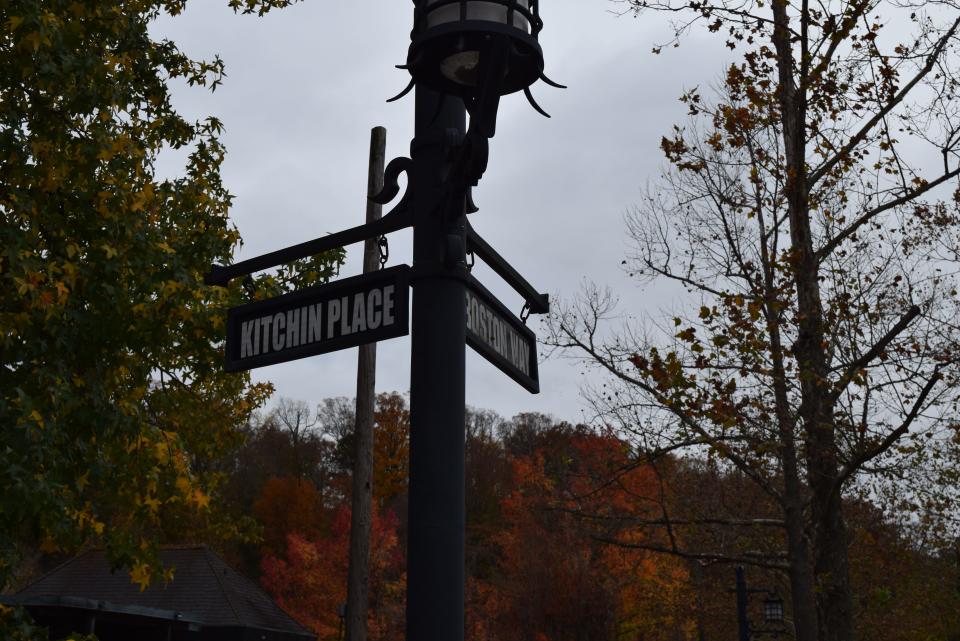Biltmore Village hotel approval delayed; questions on public benefits, traffic study
ASHEVILLE - The vote on a new Biltmore Village hotel was delayed during the Planning and Zoning Commission's Jan. 3 meeting after discussion indicated some commissioners didn't favor the proposed hotel and retail space set for 10 Kitchin Place and 1 Angle St.
One of the major topics of discussion was the selection of the conditional zoning process, instead of a Level II planning application.
During the meeting, Commissioner Geoffrey Barton acknowledged some of the differences between the application types, where, in the case of this hotel, a conditional zoning review allows "a weird relaxing of standards."

As proposed, the hotel will have 99 rooms, a restaurant, retail space and 186 below-grade parking spaces over five unique buildings. The building is estimated to employ 50, according to planning documents.
The proposal comes from The Kessler Collection, a Florida-based hospitality brand that runs and owns the Grand Bohemian Asheville across the street from the proposed hotel.
Currently, the location is a former ATM and vacant bank building. The site is just a stone's throw away from Biltmore Estate entrance off of Hendersonville Road in South Asheville.

What's the difference between application types?
The conditional zoning process creates different requirements for hotels, where a hotel application would otherwise have to provide Public Benefits if entered under the lower level applications. The Public Benefits table was created after the 2019 hotel moratorium, and requires hotels developers seeking Level I or Level II approval to provide cash toward affordable housing or reparations funds or provide residential units to meet a required standard amount of Public Benefit points.
Architectural Details for 10 Kitchin Place by willhofmann2 on Scribd
Senior Assistant City Attorney Jannice Ashley explained the difference between the conditional zoning reviews and lower level applications.
"You can request conditions that you think are applicable to the impact of this development, but it's a whole different process to be pulling off a Public Benefits table," Ashley said.
"You have a choice, you do a Level II and you do the Public Benefits table, or you go through this process of conditional zoning, which can often be any conditions. It can often be an onerous process. So most hotels — many hotels have been selecting the Level II."
A conditional zoning review is required for every development over 100,000 square feet. The new Kessler hotel is proposed to be 101,000 square feet. The applicant is seeking a request to conditionally rezone the property from Community Business II to Commercial Expansion.
"So by virtue of this being a conditional zoning, they don't provide the benefits table, they don't provide the traffic impact analysis," Barton said. "I think it's a fair question: What benefit is being provided?"

Pedestrian access?
Commission Chair Kim Levi brought up another topic: transportation and pedestrian access.
"What I'm seeing on Hendersonville Road is an elevation full of infill panels with vines growing on them and there's no way to get in the building," Levi said. "There's no activation, and that's a primary transportation corridor. So where's the activation?"
The term "activation" is the placement of commercial, retail or public space for pedestrian use.
"There's the back of a ballroom, a spa that no one can get into and a receiving area. So, how is that pedestrian oriented?" Levi asked.
Addressing concerns of pedestrian traffic and increasing pedestrian safety — along with the mission of the development — applicant representative Christian Sottile said the project had the goal of "restoring this block in the village which was lost to auto oriented use in the 20th century."
Despite having no traffic study, the developer and the N.C. Department of Transportation have been working together to provide more pedestrian safety in the project.
"The DOT has been in this conversation through the process to look at increasing pedestrian safety on Hendersonville Road and actually closing curb cuts that are on Hendersonville Road today," Sottile said.

In regard to Levi's question, Sotille said the Biltmore Village master plan called for the active entrances to exist on Kitchin Road, not Hendersonville Road — leading to the omission of more storefronts on Hendersonville Road. Sotille clarified some of the elements of pedestrian access along Hendersonville Road.
"We do have access points along Hendersonville Road, but it is really designed to sort of strengthen and create urban definition to the street front and safe pedestrian passage," Sottile said.
The site plans indicate a planting strip will separate the road from the sidewalk, along a series of trees along Hendersonville Road. The project would take about two years to complete, said Jason Hammond, a project manager with The Kessler Collection.
While discussion about the hotel continued, Commissioner Bryron Greiner commended the applicant for "coming up with a really great design" that will "improve the overall look of Biltmore Village." Greiner said he was comfortable for the "lack of orientation toward Hendersonville Road," noting traffic could pose a safety issue.
After further discussion about the project, a motion to continue the hearing and vote to the Planning and Zoning Commission's Feb. 8 meeting was unanimously approved.
Hotel applications change
Additionally, the meeting saw a new update to hotel application process, where all Level I or Level II hotel applications will now require the inclusion of a Public Benefits table when applications are submitted, according to Planning and Urban Design Assistant Director Chris Collins.
"That requirement has been moved up to the initial application phase. So you will see at least whatever their application version of the Public Benefits table is," Collins said during the meeting.
More: 'It's coming': Asheville Amtrak feasibility study brings calls for funds, advocacy
More: New hotel proposed for Biltmore Village area; what do plans say?
Will Hofmann is the Growth and Development Reporter for the Asheville Citizen Times, part of the USA Today Network. Got a tip? Email him atWHofmann@citizentimes.com.
This article originally appeared on Asheville Citizen Times: New Asheville Biltmore Village hotel vote delayed

