Bivins Home: Grand Dame of Polk gets some work done
Editor's note: The Bivins mansion that currently houses the Chamber, the Convention & Visitors Bureau, and Center City of Amarillo offices has been temporarily closed to the public while undergoing renovations. While its physical doors have been closed, freelancer Nell Williams gives a detailed, inside view of this signature building and the history it holds.
The Bivins home, once a public library for Amarillo, was like the people’s home, welcoming hundreds of Amarilloans through the doors. The history of the home has been less written about than the occupants, Lee and Mary E. Bivins, but holds much of the charm and history of the period.
The Grand Dame of Polk Street, the Bivins Home, still looks stately, serene and timeless. With her sturdy columns, elaborate bannisters and classic murals, she doesn’t look her age, of well, 118 years.
After that many years, she continually needs updating. In 1980, restoration work was done on the home, but the carpet experiences more wear and tear. Currently, the carpet is being replaced with one that resembles the original, in design and color, to keep the integrity of the National Register of Historic Presevation designation, according to Penni Bentley, Vice President of Communications and Marketing.
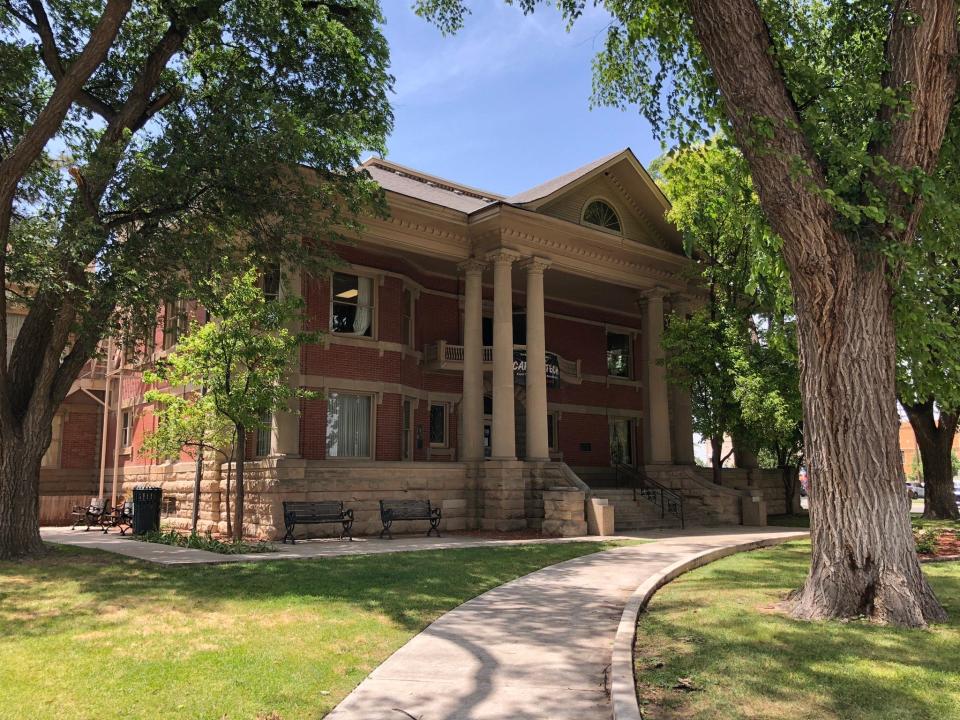
Bentley said she believed that carpet was replaced around 25 years ago, so occupants were required to move out temporarily. The building of the home started in 1905 when cattle rancher/oil man, Lee Bivins and his wife, Mary Elizabeth, commissioned the job. Later it was to serve as a Public Library from 1955 to 1976 and currently the Amarillo Chamber of Commerce, Center City of Amarillo and Amarillo Convention and Visitor Bureau offices.
Through the years, the building has housed the Amarillo Symphony, Lone Star Ballet, Greater Southwest Music Festival, Amarillo Economic Development Corporation and Better Business Bureau.
Influential family builds residence that carries long legacy with city
The Bivins were very influential in the young, growing town of Amarillo, and their gorgeous home showcased their success and standing in the community. Lee Bivins served as a City Commissioner and then Mayor in 1925. At that time, he owned more than a million acres of land, had struck oil and gas and was believed to be the largest individual cattle operator in the world.
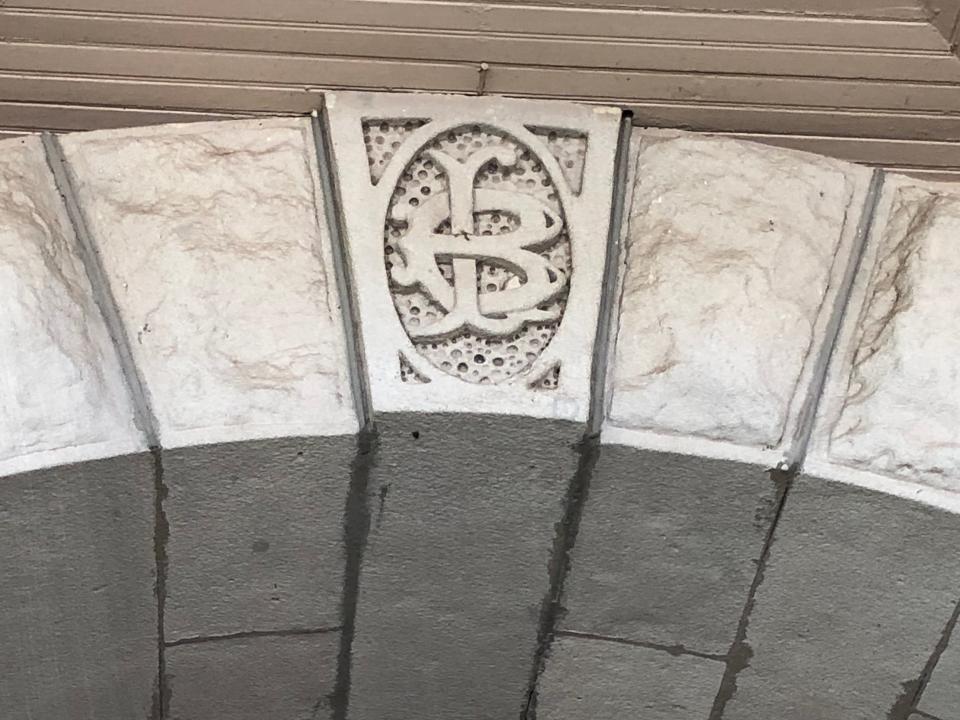
Lee was still in office when he died of a heart attack in 1929 during a vacation. Mary E. Bivins lived in the house until she passed away in 1951. The family donated the property to the City of Amarillo to become the Mary E. Bivins Memorial Library, which served up books to many children and adults from 1955 to 1976.
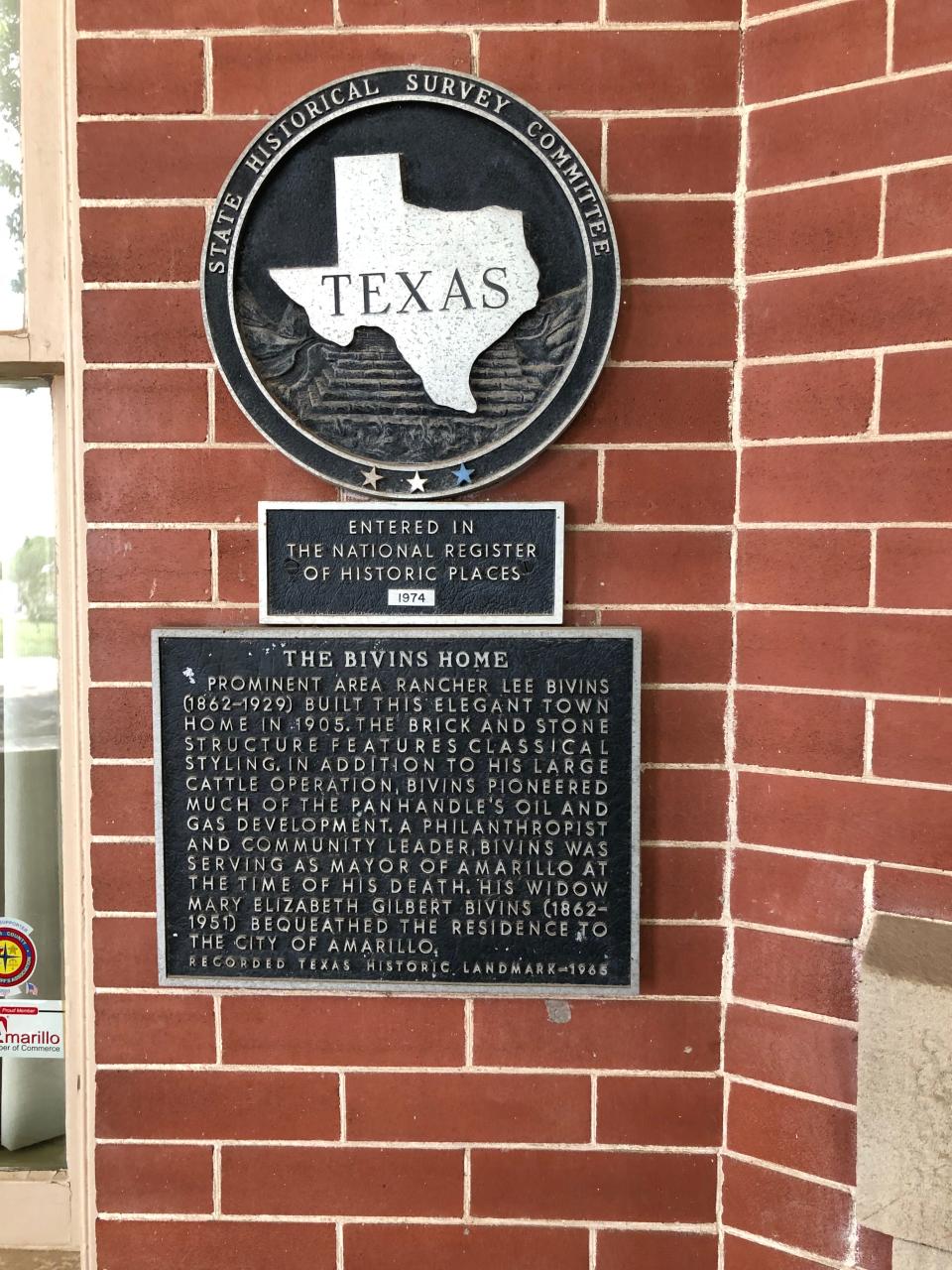
After the library moved, the Amarillo Junior League, Inc., took on the restoration of house as a project and retrieved some of the original furniture and fixtures. It was then designated officially as a part of Amarillo Historical Preservation Foundation.
Student's essay from 1970s sheds light on home's history
Much has been written about the Bivinses, but not much information is readily available about the building of the home itself.
After much research, a history of the home was uncovered at the Amarillo Public Library that provides answers to many questions: A young student, James Allen, chose the subject for an essay for an English Class at Grace Christian Academy in 1972. The student's essay has quotes from Bivins’ children, friends and servants, including a chauffeur, sketches of the layout of the home with an accurate depiction into the lives of the well-known Amarillo icons.
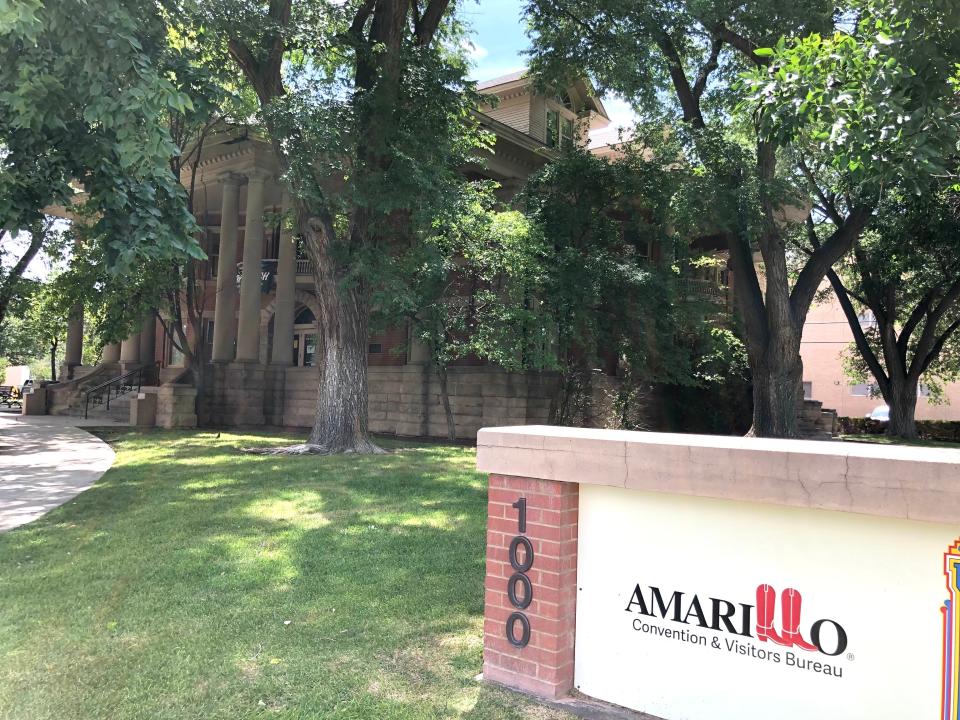
According to the essay, the actual construction of the home started in 1904 in the section of town called “Silk Stocking Row,” and took over a year to build. Workers received $5 cash a day and Bivins never disclosed the cost of the home. However, it was speculated to be around $75,000, which on today’s market would not purchase much. The contractor was George Parr who said, “It had no particular architectural pattern but stand as the product of three different Mary Elizabeth interests in a day when nobody fooled with house plans, just went ahead and built it.”
When problems developed with labor, Mary Elizabeth discharged the craftsmen and employed others and took on personal supervision of the work, even to the painting of the murals in the dining room. Other accounts say that Mary Elizabeth spent from four to five thousand in draperies for the showcase home. Though the outside consisted of many architectural modes, it is mainly considered to be Victorian. Containing a widows walk, bay window, semi-circular porch (where a movie was once filmed) and stone columns.
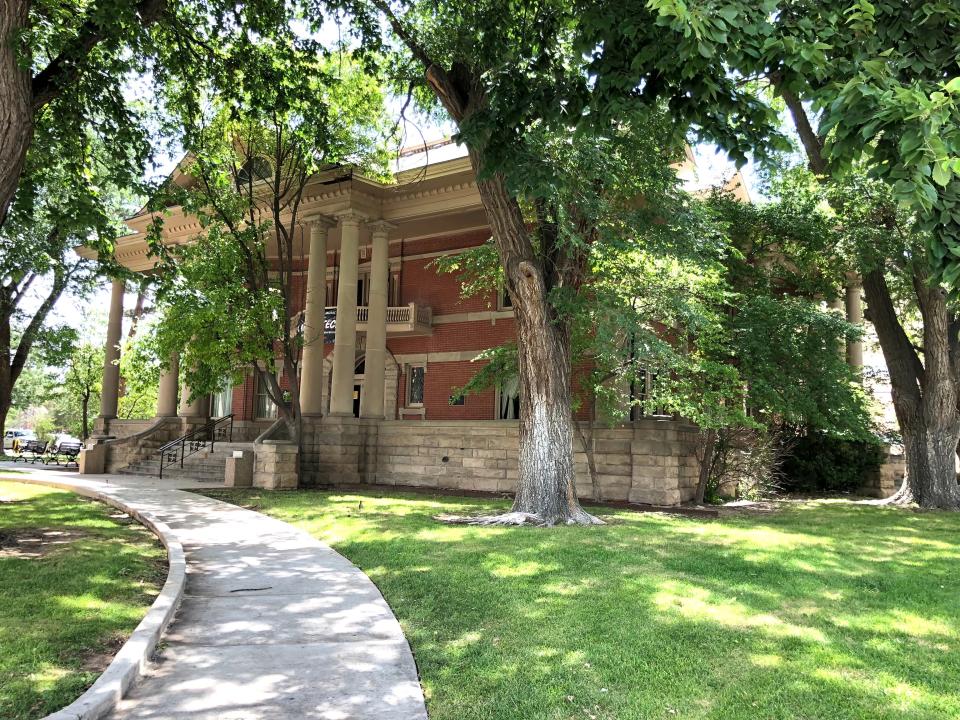
The stone columns, along with stones for the lower façade of the outside walls were hauled in from the Bivins ranch and cut on the front lawn by the late Fred Johnson. Johnson used an “egg and dart” pattern on the crown of the columns. The front porch, described as ”a real good place for sewing,” runs the length of the north and east sides of the house.
“Some soldiers of World War II found the front porch swing a good place to sleep when nothing else was available,” according to the information. It was also said that some people just walked in, believing they had found the Red Hall Dining Hall that existed down the street. Front windows of the home were much larger than any picture window of the time. The front door sported imported, leaded glass windows in and on either side of it. On the top stone door facing, John engraved Lee Bivins initials. The door opened into a combination living-entry room. It was said that when Mary Elizabeth was entertaining, she would sit at the front and greet her guests. When women came inside, she reportedly told them, “Girls, If you want to see the house, just go in and run around.”
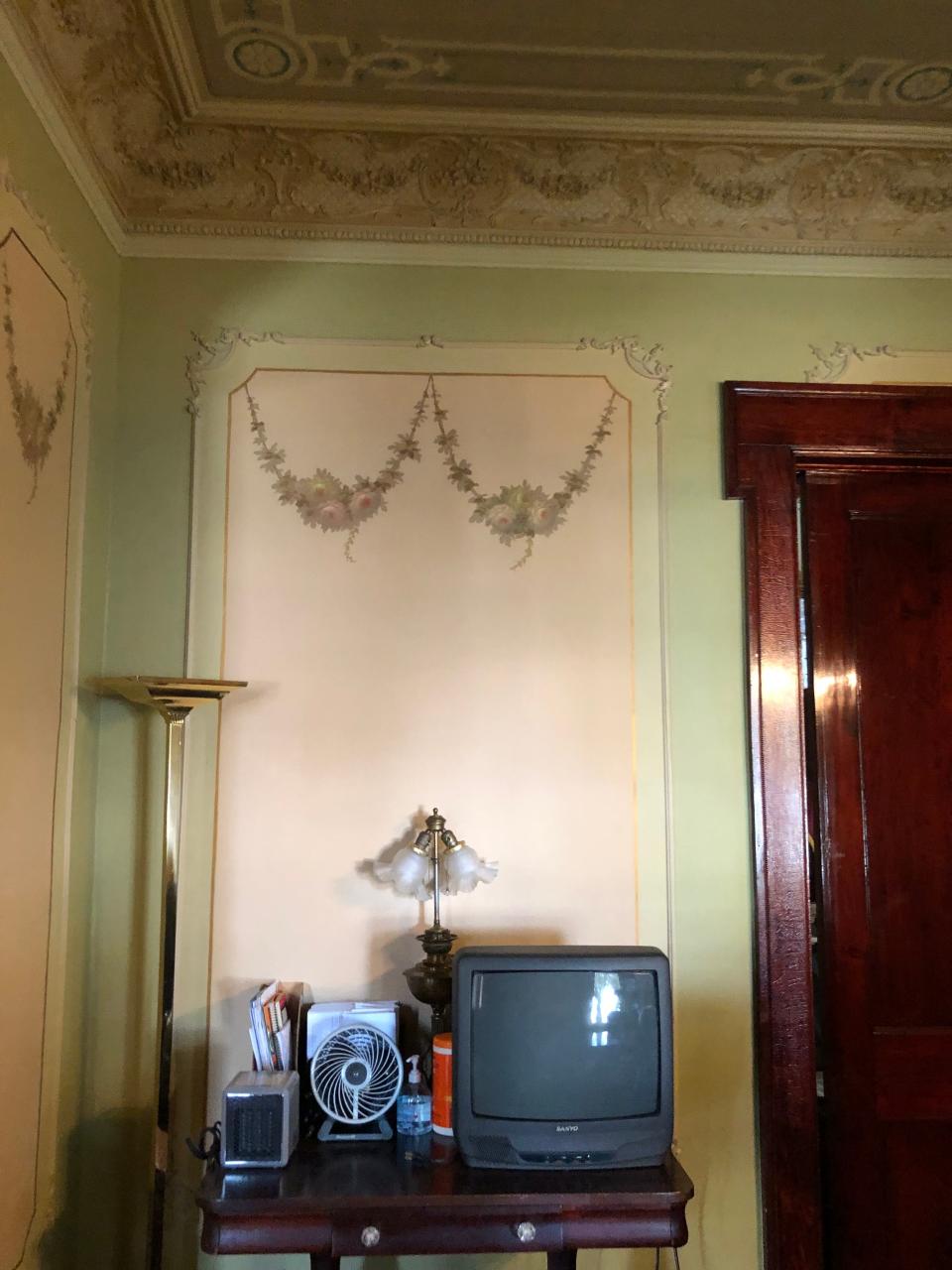
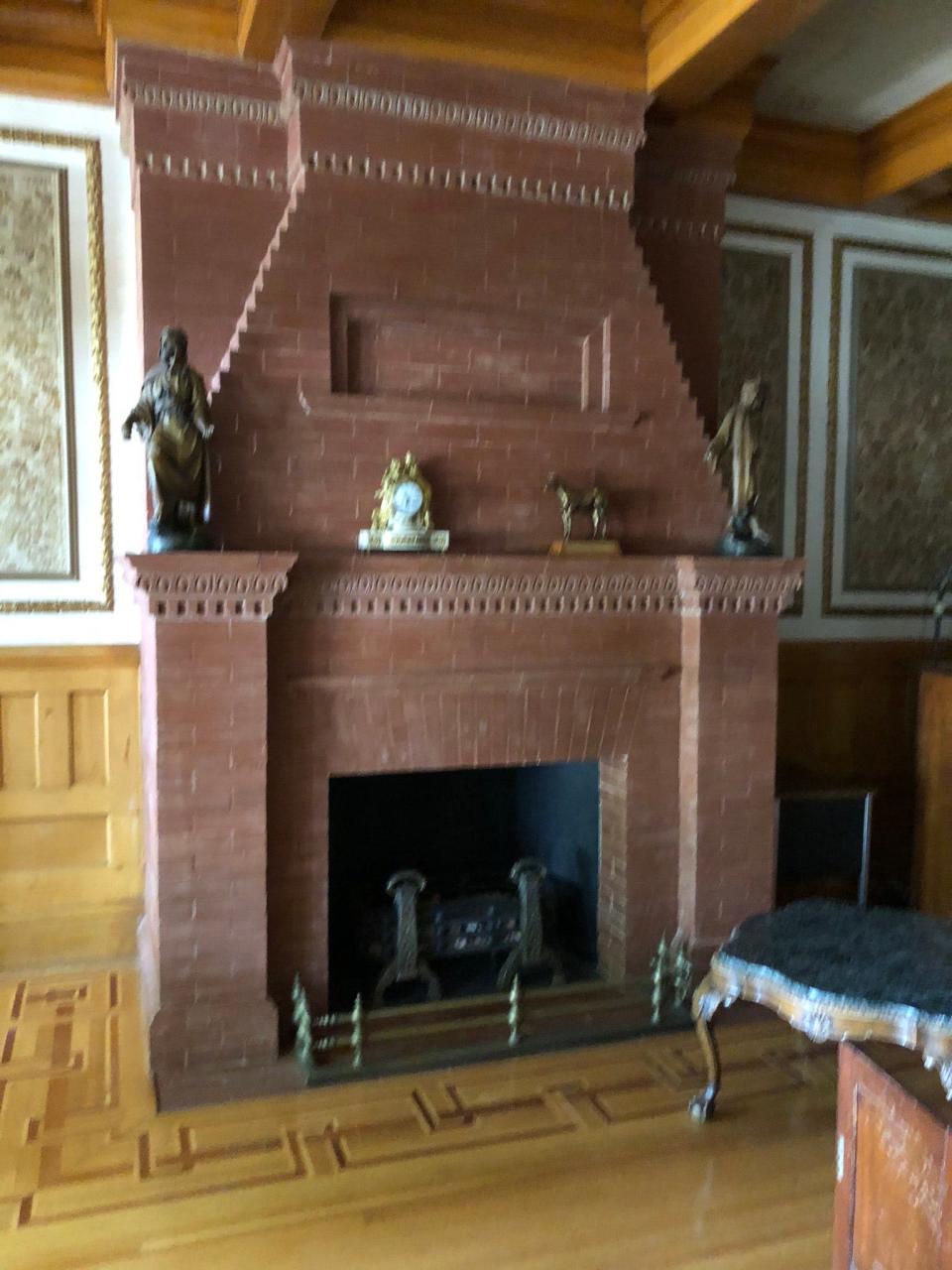
The home's history, room by room
The front stairs faced east originally and were concurrent with the front door. Tapestry hangings were imported silk brocade, which cost $15 a yard at that time. Paneling was a light mahogany. Paneling, stairs and inlaid hardwood floors were built by M.F. and Oscar Hawkins who also built the cabinets throughout the house.
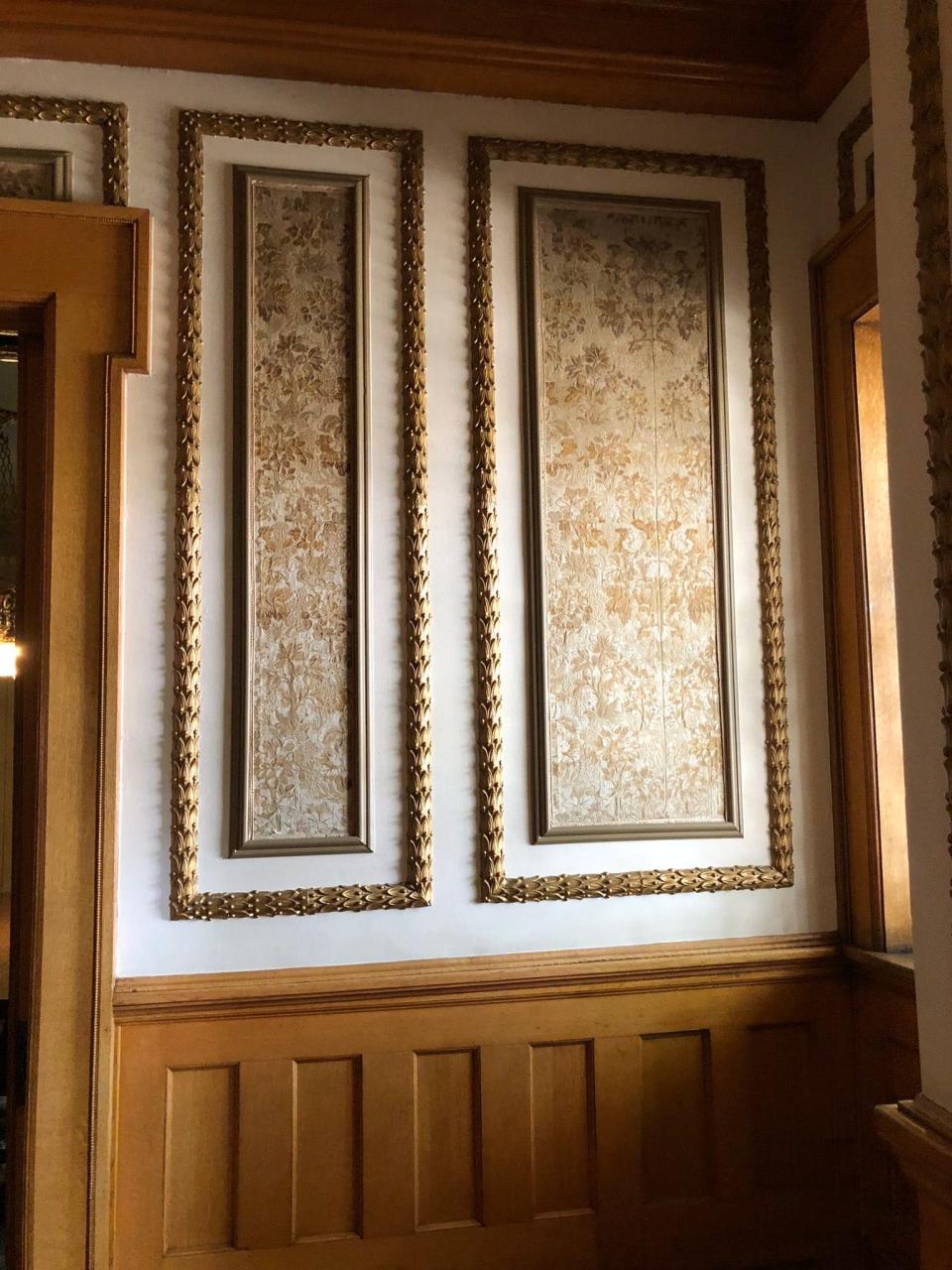
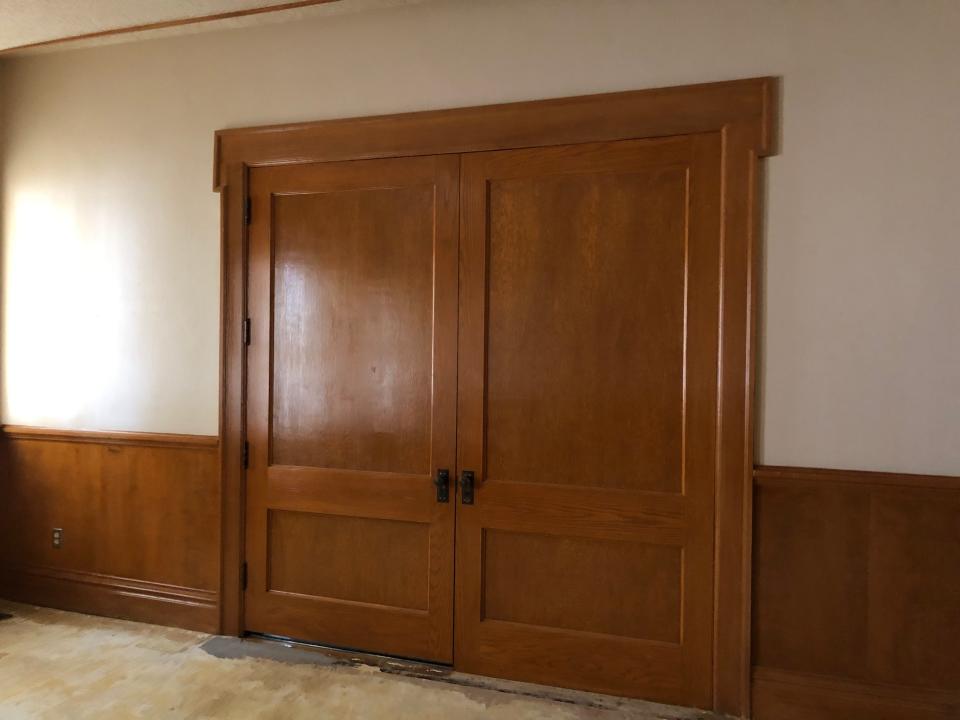
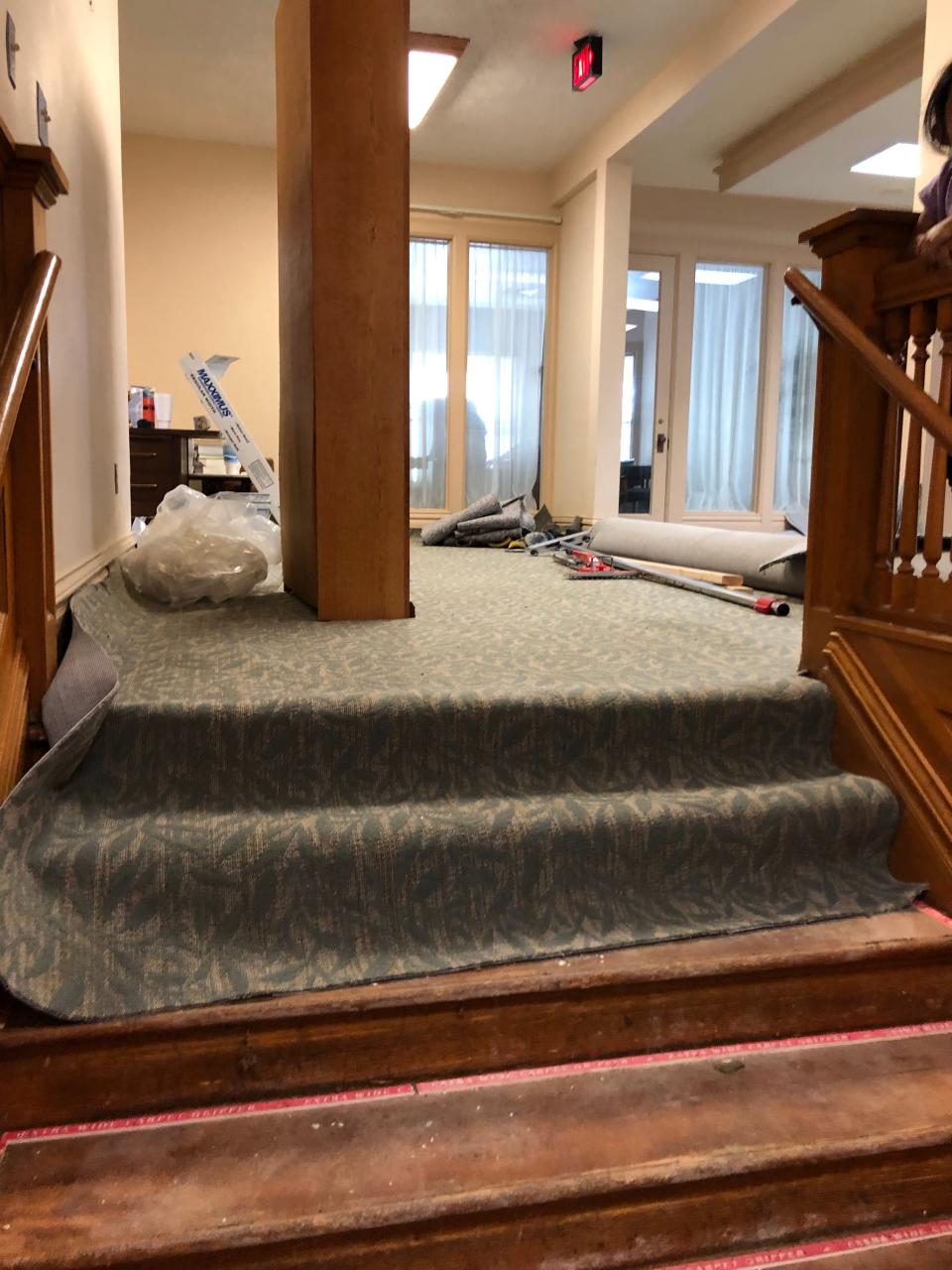
The music room was built to the north. Betty Childers was quoted as saying, “Why she called it the music room, I don’t know. She never owned a musical instrument in her life." She was known to have elaborate furniture and all kinds of Tiffany Glass in the hutches. There was an interesting bowl made from pigeon blood and ruby dust in the room. Murals in the music room were believed to be by a Dutch painter Mrs. Bivins brought from New York. Elaborate murals were known to be there since the house was built.
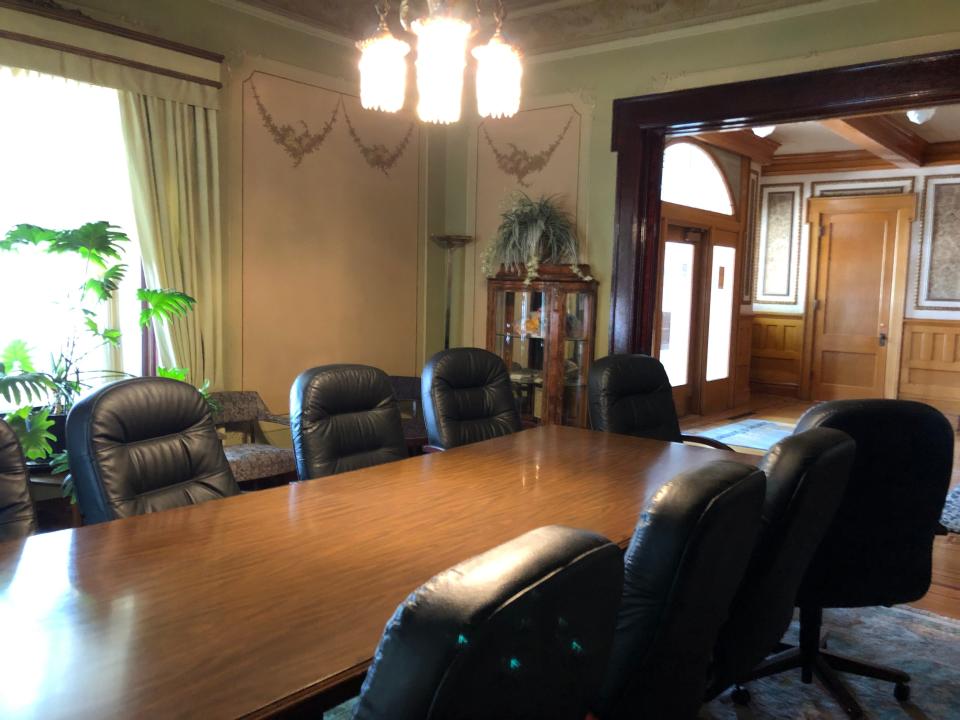
To the west of the music room was the dining room. A niece of Mary Elizabeth had her wedding in the doorway between the rooms. The chandelier was Florentine scrolled brass and there was a radiator in front of the bay window with shelves and it functioned as a food warmer. The room was decorated in Dutch Delft Blue.
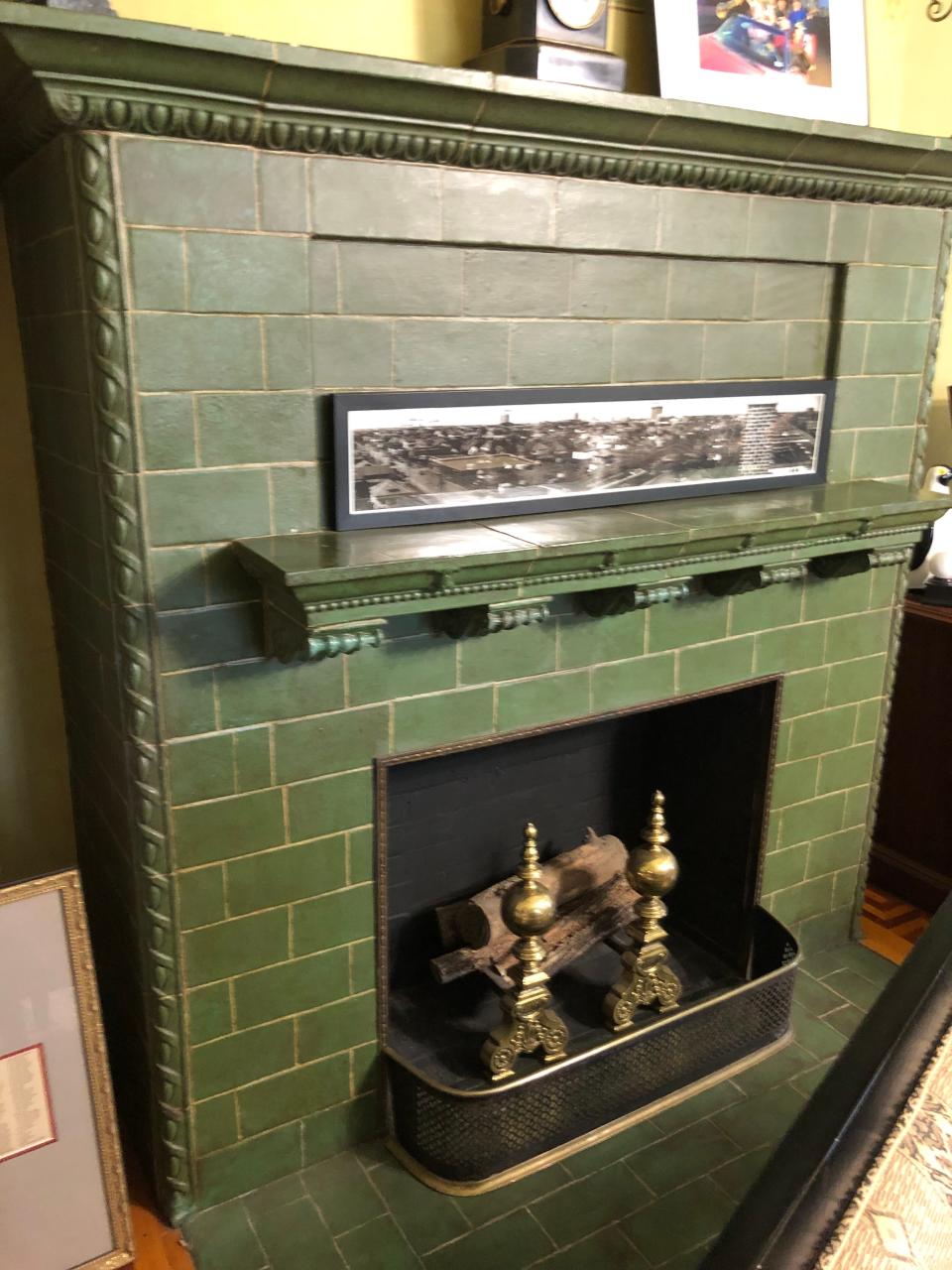
The kitchen was west of the dining room. There was a butler’s pantry with a refrigerator. A door to the outside was located there so the ice man could fill it without entering the house. According to Jerry Briscoe, it was the largest ice box he had ever seen. The kitchen was said to be old-timey looking with lots of cabinet space. A breakfast nook occupied the northwest corner.
The remainder of the ground floor was occupied by Mary Elizabeth’s bedroom, which had a bath and dressing room in between. The bathroom was tiled in green with small flying cupids. Especially impressive was the mirrored dressing room where Mary Elizabeth’s hair dresser styled her hair. The dresser had mirrors on three sides and a beautiful velvet chair that she always sat in. The girls especially liked it because they could see the back of their hair. They reported that after the death of Lee, she moved back to his room and made her room into a sitting room. The sitting room still has a beautiful green tiled fireplace. The chandelier could be used with gas or electricity and in the Art Nouveau style.
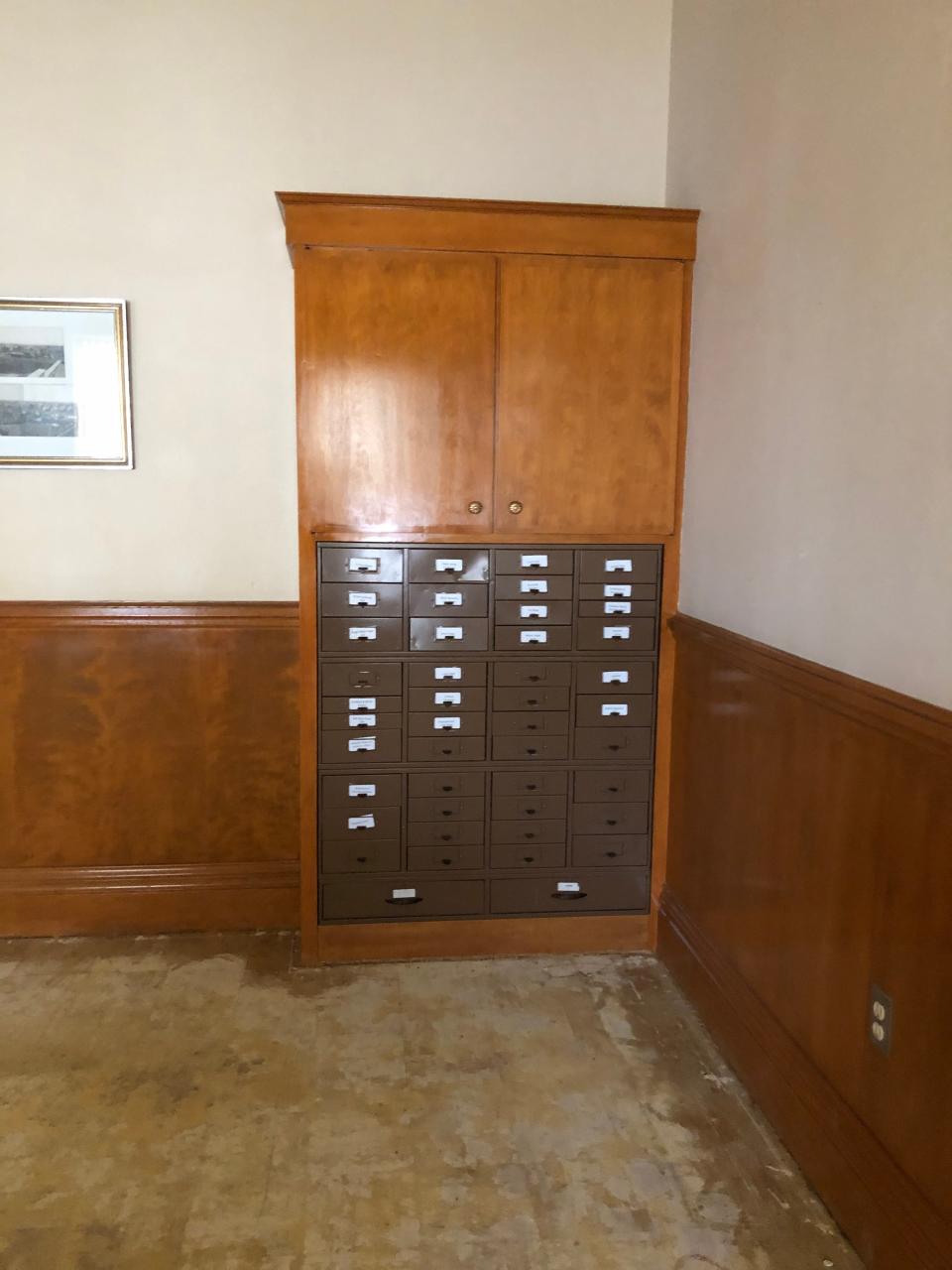
All of the rooms had inlaid hardwood floors with a Parquetry design and were covered with imported Oriental Kashan rugs.
At the back of the house was a screened-in porch (no longer there) with a different type of stonework. The columns were square, rather than round. There was actually a chopping block on the south end with a pulley above it. A side of beef was always hanging there. According to stories told, the cook would just pull down the beef and cut off what she needed for that meal. Stairs to the basement were there too. In the basement was a greenhouse, washroom, two storage rooms, canned goods and another room with a dirt floor. It was good for hide-and-seek games if you weren’t afraid of the dark, told one of his grandchildren.
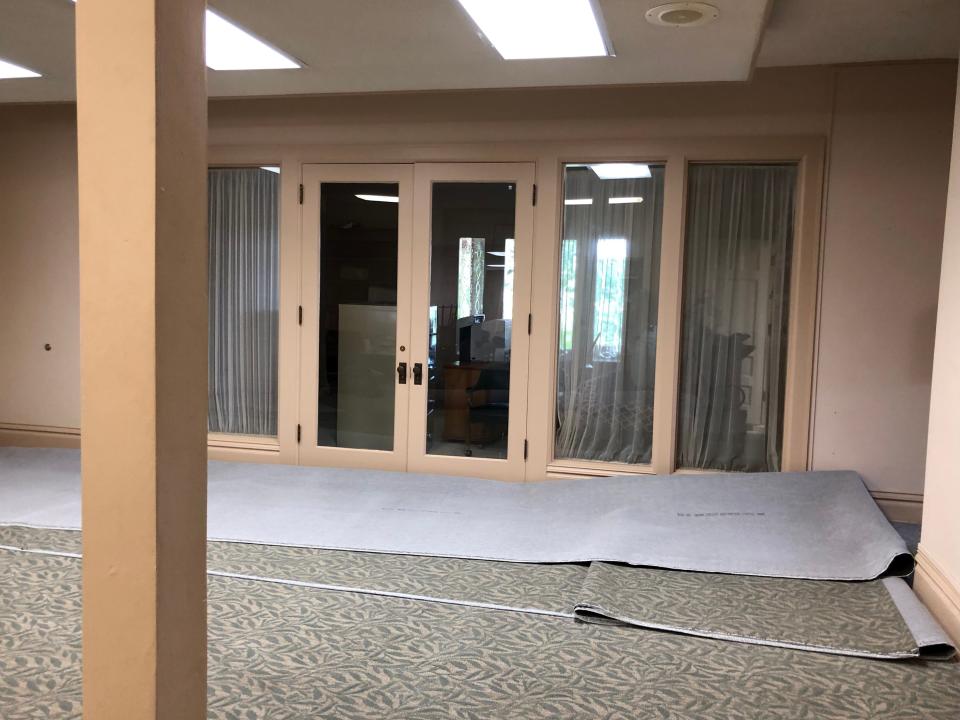
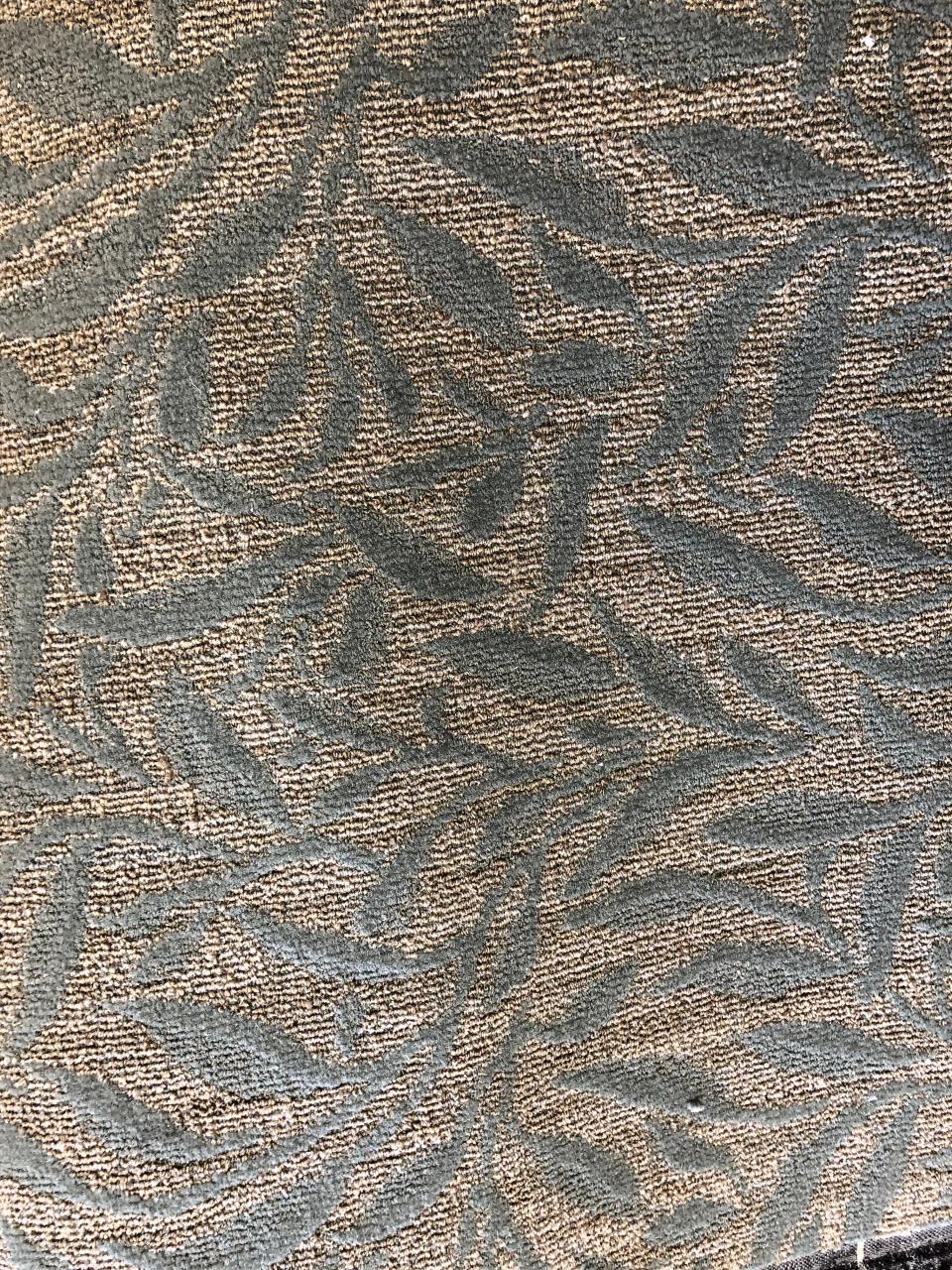
Lee had a car with a summer body and winter body, one of which was a bright orange.
“I always remember grandad and Leonard, a servant, lifting the body off the chassis and steering it in this area with a dirt floor,” said Betty Childers. A coal bin and large boiler was in the northwest corner. On the second floor, there were five bedrooms. “There was a lavatory in every room,” said Betty Bivins in an early interview. The stairs opened into what served as a living room. A railing ran around the stairs so you could look down to the first floor. At the other end was a door which sat directly over the front door, opening onto a balcony. A fireplace occupied a section of the south wall next to the blue room.
Along the north side were three bedrooms, the middle being the largest, where Mary Miles Batson was reportedly born. Mrs. Jerry Briscoe said that she was the first one to hear her cry. Another bedroom was in the southeast corner, called the Blue Room. A fireplace was in that room also, with a blue mantel and white Delph tile imported from Holland. A Tiffany light completed the fixtures.
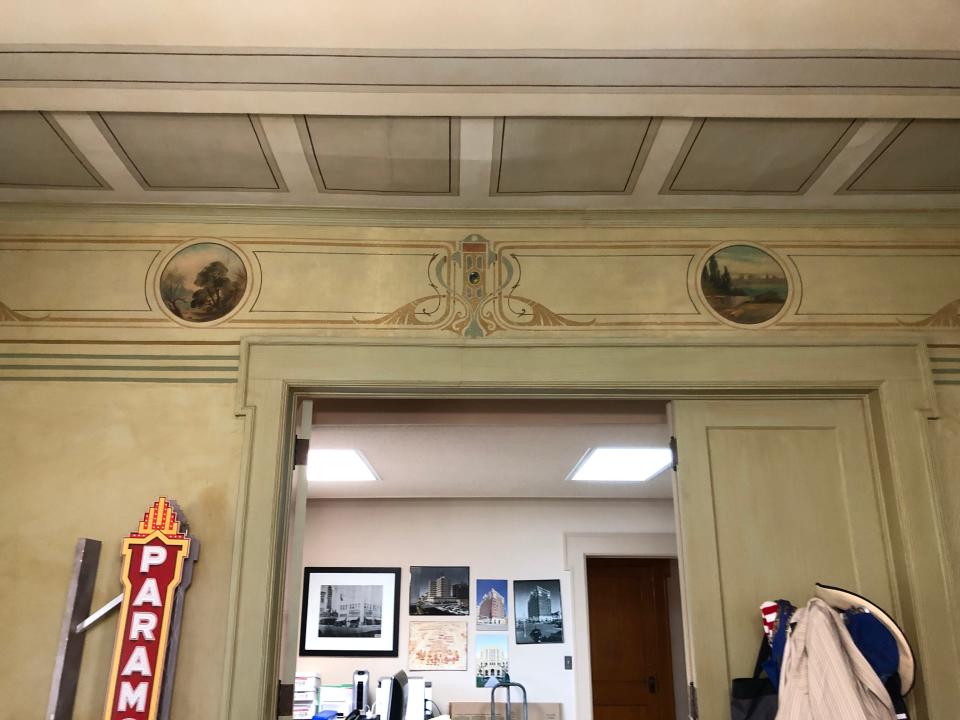
The room across the hall had a bath with a laundry chute that went to the laundry room in the basement. Behind the bath was another room. There was a door at the end of the back hall which opened onto a balcony with a screened back porch where they aired the linens. Off the back hall were stairs that led to what was called the Ballroom on the third floor.
There were many cherished memories of the third floor Ballroom. When workers scaled the paper off to put monk’s cloth on the walls, they found old cartoon and pictures drawn by Ben Meade, a cover illustrator for the Fat Stock Magazine and writings such as “Hey, kid, come on in and make whoopie,” the account said. It was reported that Mary Elizabeth often did a solo waltz to the “Blue Danube.” This floor served as an Event Center when Amarillo was still young. The first graduating class of Amarillo High School held their Senior Prom there. Fixtures in the room included beautiful ceiling lights and lights on wall panels. There were two bedrooms and a bath for the cook and maid along with two small alcoves and a large storage room.
The maid that occupied one of the rooms was named Fan Simon. When she married, Mary Elizabeth gave her 640 acres of land near Wildorado.
At the back of the house was a carriage house with servant’s quarters on the second floor. When Lee hired temporary help, he would petition the rooms off with curtains according to John Sanders, who was interviewed for the original essay.
Portraits of the Bivins, scenes from their lives
“Mrs. Bivins loved to go riding. Every day after school she would be waiting out in front of the school to go for a ride. We knew every chicken coop that was built and everything on it,’ he said. “Mrs. Bivins never learned to drive. The first time she tried, she nearly ran up a telephone pole. She swore she would never drive again,” Mary Miles Batson said.
“One fall, a frail looking young minister and his wife came by the house on the way to their home in Georgia. After they lamented their fate and difficulties of travel, Aunt Liz said, 'I have two cars out there. Tell John Sanders to fix up the little one for you,'” according to Ruth Ann Tolbert. "They departed with money for gas and the little car which was a Cadillac.”
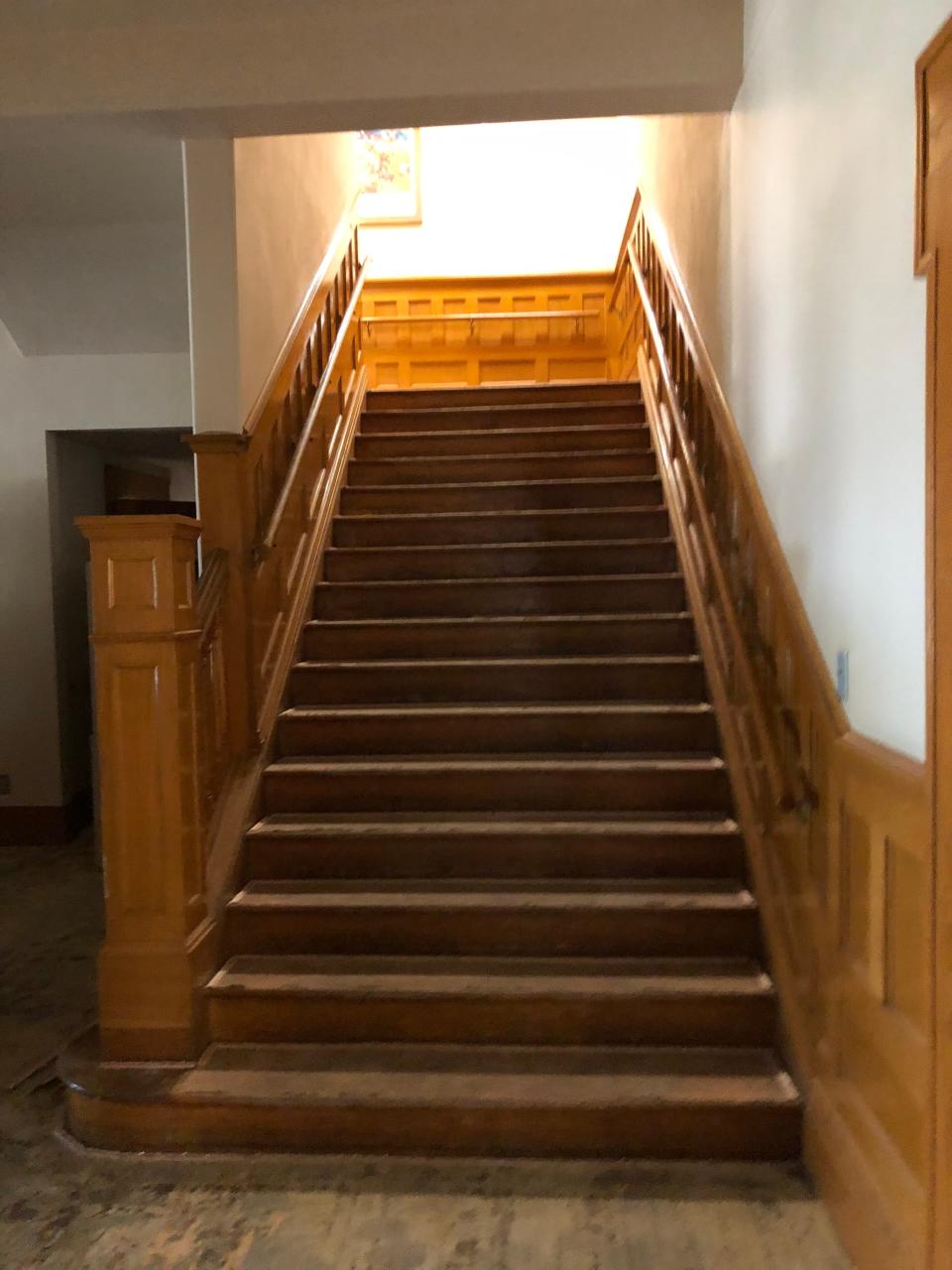
On January 17, 1929, Lee died. One man said of him, “He was the only man I ever knew who could judge a herd of cattle accurately by just looking at them.” The following year, Mary Elizabeth remodeled parts of the home. She had the door on the east wall of her dressing room removed and added closets on three sides. The first sitting room hung two paintings, one of Lee Bivins and one of Mary E. Bivins, painted by Nicolas Richard Brewer.
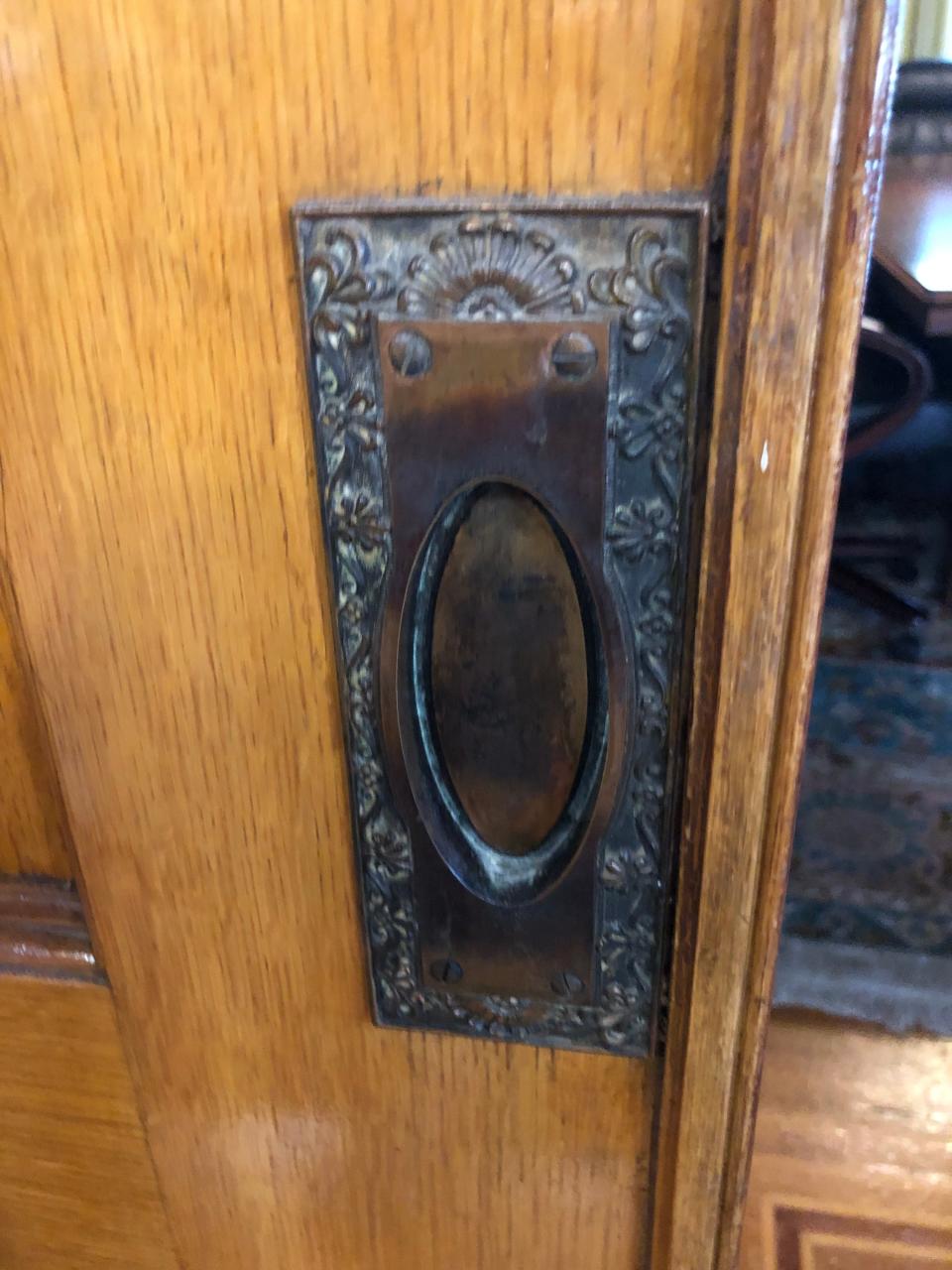
It was on December 31, 1951, when Mrs. Bivins died in her home. She didn’t want a big funeral because she was never showy. The services took place in the beloved Music Room. She is remembered for her love and charity and the many people who were fortunate enough to visit the premises as a library and since then, offices for various Amarillo civic groups.
The building is open during normal business hours for anyone wanting to look around. To schedule a tour, please contact Denise at 806-373-7800.
This article originally appeared on Amarillo Globe-News: Bivins Home has long history in Amarillo, undergoing repairs

