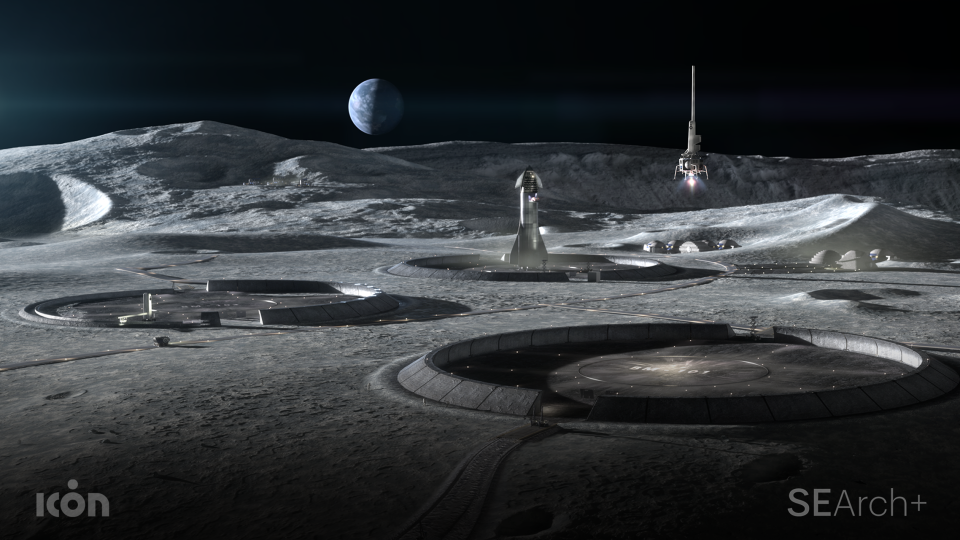Bjarke Ingels Group Helps Pioneer Technology for 3D-Printed Buildings on the Moon
For centuries, humans have dreamed about what life might look like on the moon, from flying chariots to self-burying modules. And even though it’s been 50 years since the first lunar landing, and entities from SpaceX to Space Force have entered the picture, we’re still dreaming, it would seem. Today, architecture firm Bjarke Ingels Group (BIG), construction start-up ICON, and design firm SEArch+ have unveiled a project that might provide one more small step for man in this endeavor. The research initiative, called Project Olympus, will investigate and develop a method to 3D-print structures on the moon using what is effectively lunar dust as its primary material.
If successful, Project Olympus (which has received funding through a Small Business Innovation Research grant through the U.S. Air Force, $1.8 million of which is from NASA) could pave the way for a permanent habitat on the moon. The design team hopes its research will advance construction technology terrestrially too, particularly in being able to rapidly deploy inexpensive and well-designed housing. “Having to push the technology to these kinds of limits is what's going to accelerate its development for us on Earth,” insists ICON’s founder, Jason Ballard.

Ballard, a Texas-born entrepreneur who wears a cowboy hat with aplomb, founded ICON in 2017 and has developed a range of proprietary 3D-printing technology, including a mammoth machine called Vulcan II that can jet out a house in under 24 hours (it is currently developing the world’s first 3D-printed community in Mexico). The company has also begun dabbling in how its technology could be applied to space, participating in NASA’s 3D-Printed Habitat Challenge in 2018.
Ingels’s ears perked up during the 2019 edition of South by Southwest after hearing “little rumors about a company doing 3D printing at an architectural scale,” he says. BIG has also been looking for ways to build in outer space, namely through a test-case martian colony in the desert outside of Dubai. Upon visiting ICON’s Austin facilities and taking a look at Vulcan II, a partnership seemed logical. “The two things we're talking about—affordable housing and lunar habitat—are on the completely opposite ends of the spectrum, but somehow they're part of the same question,” the architect says.
Ballard hired Ingels as well as SEArch+, a New York architecture firm known for its research into extraterrestrial structures, to figure out how they might be able to leverage ICON’s technologies to build a lunar settlement, without the need to haul materials back and forth. “To bring the concrete and water from the first house we 3D-printed in Austin would be, like, $1.4 billion,” Ballard explains. “We're never gonna have a moon base that way.”
In situ construction, using the materials readily available on the moon, was the way forward. The unique challenge for Project Olympus will be an alchemical one: getting regolith—a fine gray powder that consists of minerals such as basalt and feldspar—to behave like a printing medium, likely through melting or sintering it to a lava-like consistency. Using the molten material, the architects envisage 3D-printing vaulted structures made from a waffle-like network of rigid exterior ribs. These, in turn, can be filled with regolith, which has the added benefit of absorbing intense solar radiation (up to 100 times more than on Earth, according to Ingels) and mitigating the impact of mini meteorites that pummel the moon’s surface each year.
BIG has unveiled a master plan for what these building techniques could yield, complete with roads, garages for lunar vehicles, facilities for collecting lunar surface material, and, of course, human habitats complete with an “Earth lounge” where astronauts can gaze at home, some 200,000 miles away. Some structures, because of factors like gravity and pressure, will have almost Gothic proportions. “When you have 16% gravity you can actually jump, you know, 15, 20 feet and actually reach the top shelf,” Ingels jokes.

The team’s goal? To facilitate lunar construction that is sustainable, achievable, and beautiful—where science and architecture work in tandem. “While you might admire the technological achievements of the International Space Station, none of us look at pictures of the inside and are like, ‘Yes, that's supposed to be our first home in space,’” says Ballard. “We wanted these things to cooperate rather than to compete.”
In the months ahead, ICON will work with NASA’s Marshall Space Flight Center in Alabama, to test how simulated moon material might behave amid a battery of tests (lasers, microwaves, and heat, to name a few) before investigating how it performs under varying degrees of pressure and temperatures. This, says Ballard, will allow the team “to develop conviction about the appropriate approach from an engineering perspective.” The architects, in turn, will use this information to tweak their designs.
Project Olympus isn’t the only space construction initiative in the works, and BIG and SEArch+ aren’t the only architecture firms to jump into the space race. Foster + Partners teamed up with the European Space Agency in 2012 to research 3D-printing methods for lunar habitation. This January, SOM also signed an agreement with the organization to explore the potential for a lunar village. But the Project Olympus team is embracing the challenge and eager for what lies ahead—no matter the outcome. “This is the deep end. This is a double black diamond,” Ballard says enthusiastically.
Originally Appeared on Architectural Digest

