A Bland Ranch House Transformed Into a Southwestern-Inspired Paradise
When designer Kirsten Blazek was looking for a home to settle down in, she decided on a ranch home in Pasadena, California. And while charming, the home—originally built in the 1950s in a midcentury-modern style—remained without updates ever since. It definitely needed a serious gut renovation.
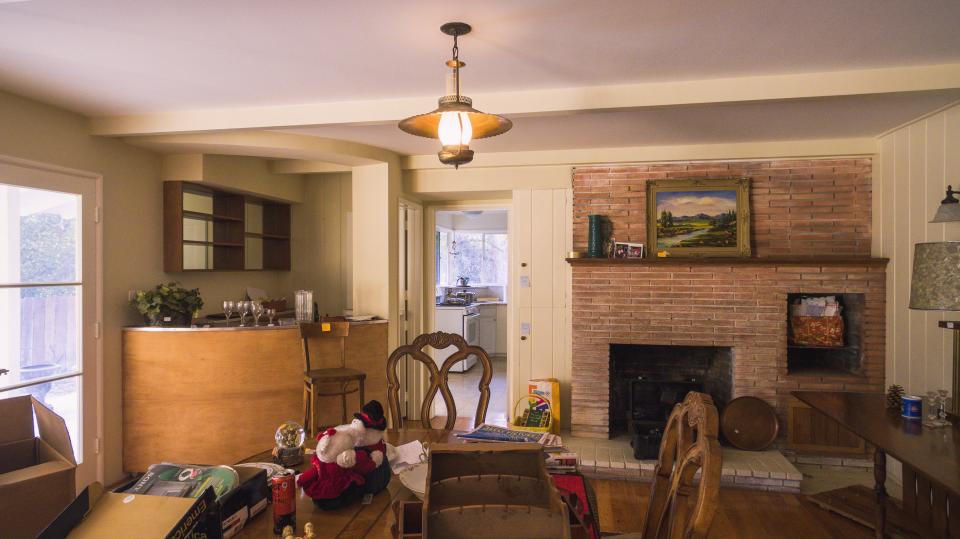
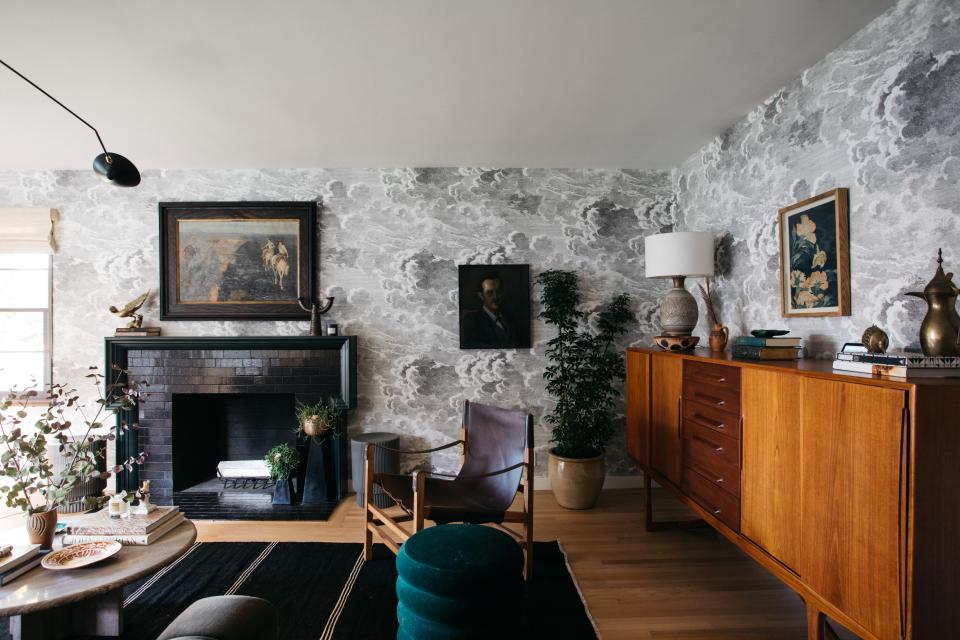
Kirsten set out to create an entirely new space inspired by her travels to some of her favorite places in the world: Ojai, California, and the American Southwest. “Regarding Ojai, for those who haven’t been, it is not only a very beautiful place but it also feels very spiritual and is on land that feels ancient and sacred,” she explains. “I also love the old California architecture and the working ranch feeling that a lot of the original buildings have there.”
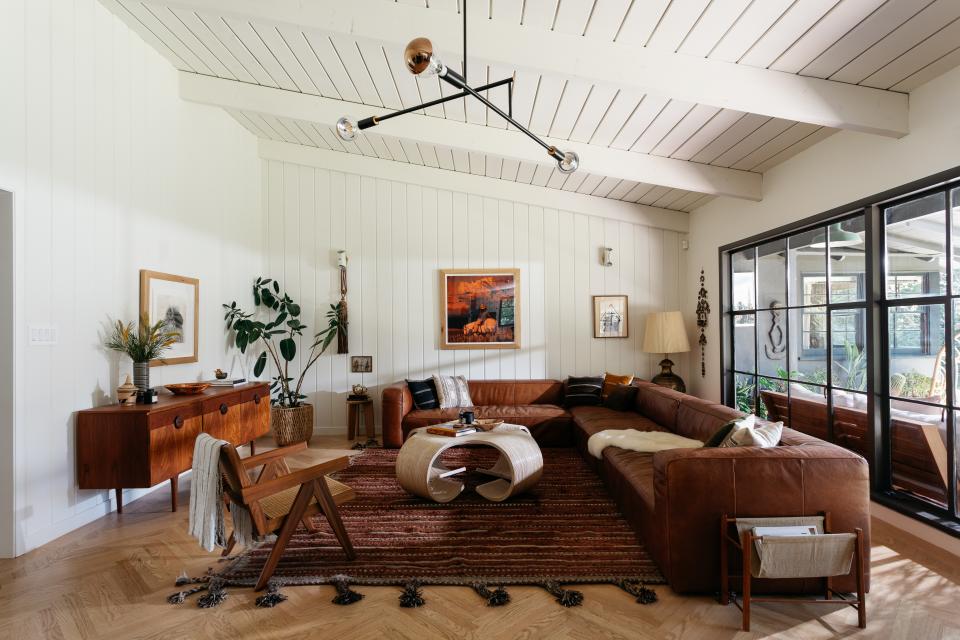
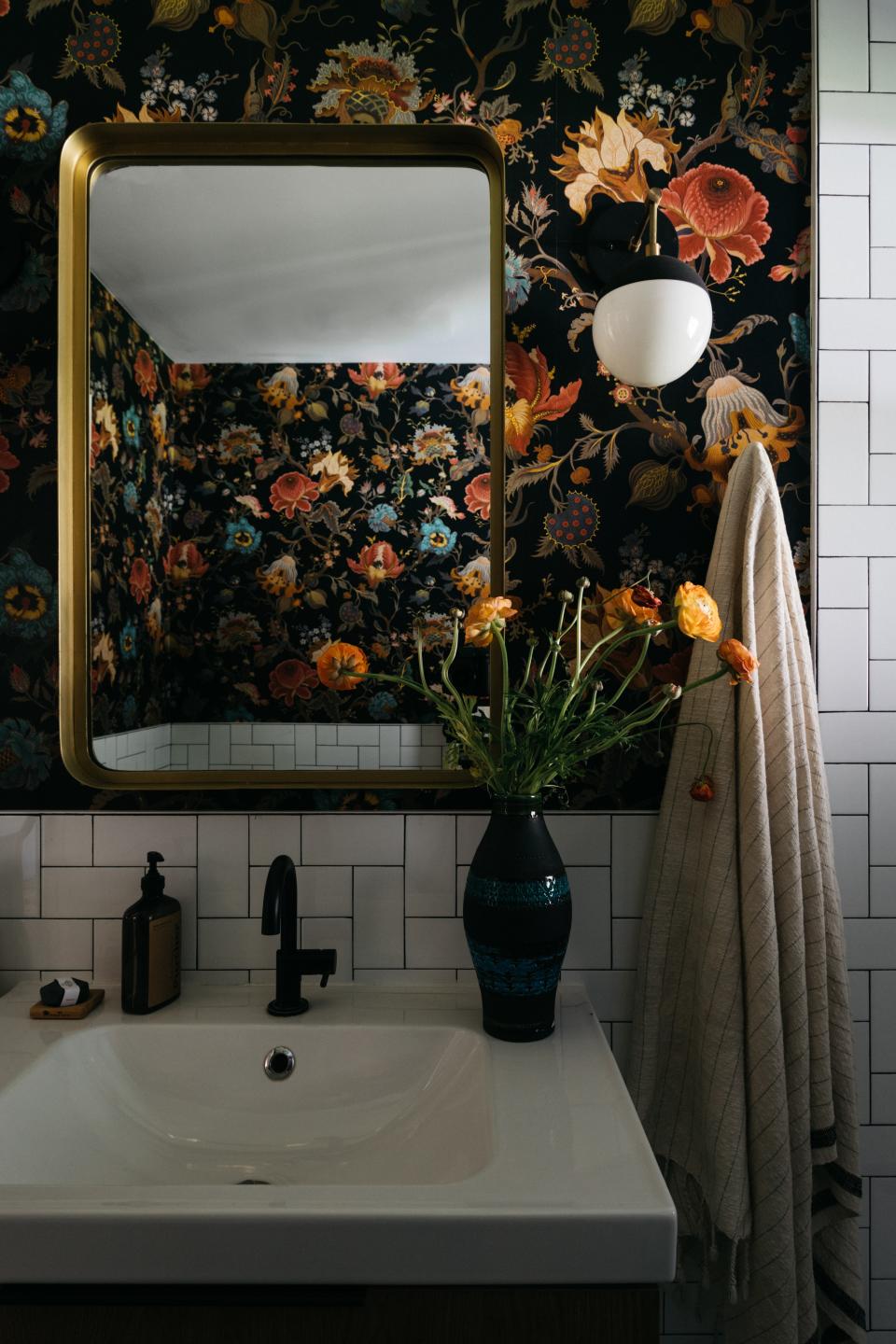
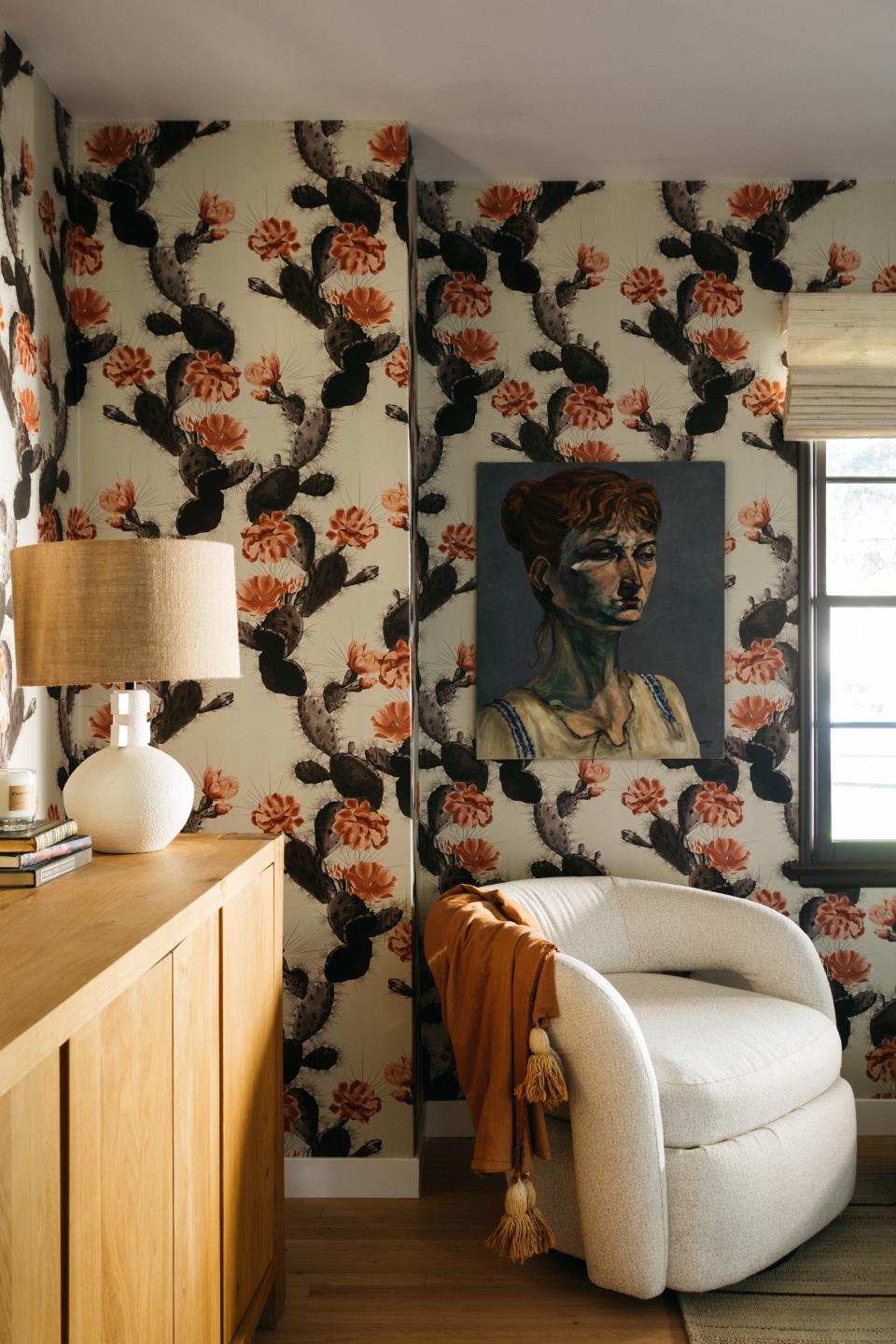
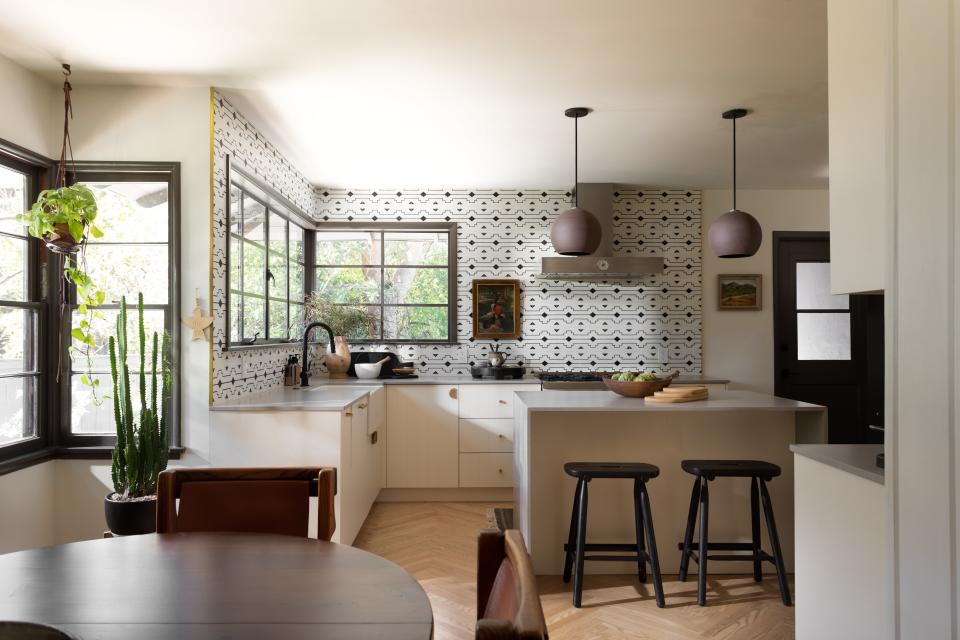
The result of Kirsten’s transformation? Mixed woods, unexpected patterns, eclectic vintage pieces, and plenty of natural materials scattered throughout the home, plus art from artists including Mark Maggiori, Stephanie Vovas, William Gollings, and Gabriel Rivera.
The first step in the process was to completely change up the home’s floor plan. Kirsten turned the formal dining room into a bedroom, opened up the family room for more space, and took a similar approach to the bathroom in the main bedroom. The bathrooms and kitchen were fully gutted, and the designer also added a tiled front porch, full landscaping, all new lighting, wallpaper, new HVAC, electrical, and plumbing, and even transformed the finished basement into a recording studio.
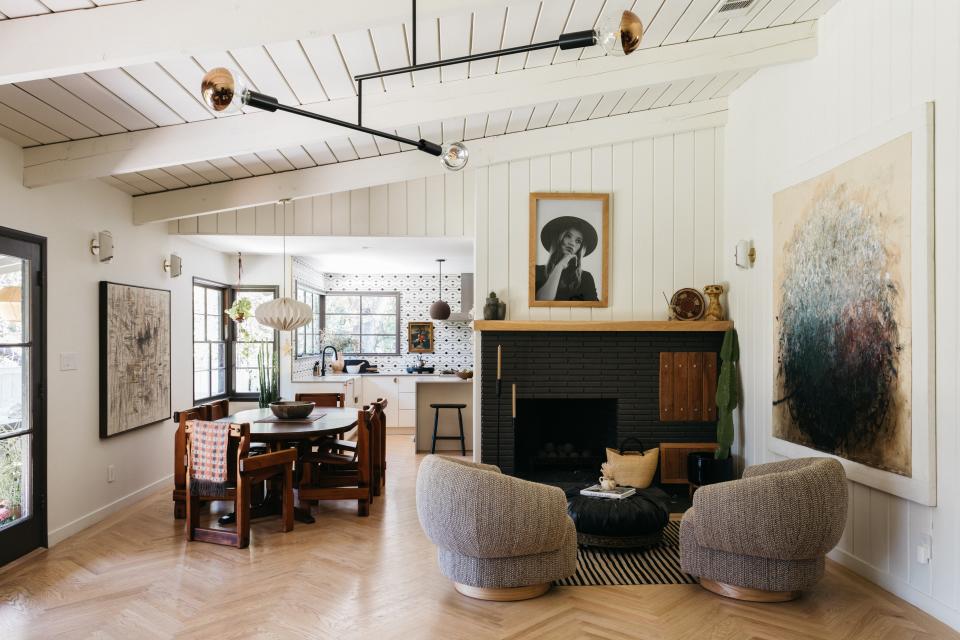
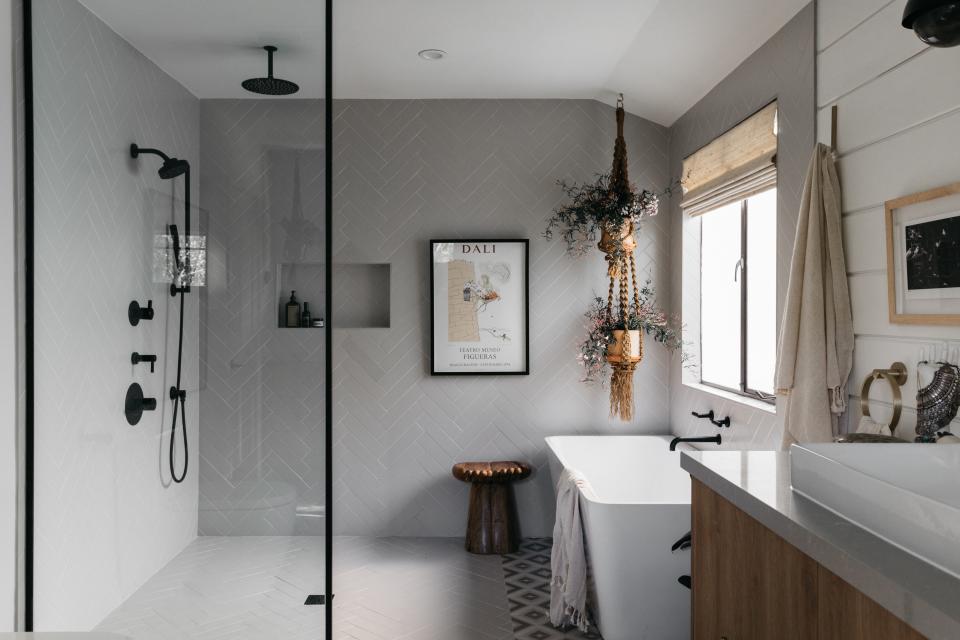
Next up was adding vaulted ceilings in the same family room for a bit of a dramatic scene. “My favorite thing we did in our renovation was raising the ceiling in the family room. Giving it the vault and the extra height opened up the whole space and made it feel so much more expansive,” Kirsten adds.
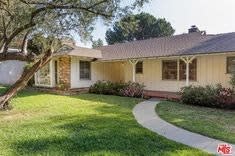
All in all, the entire renovation took less than five months, and was one of the most deeply personal projects Kirsten had ever worked on—for obvious reasons. “I think it is definitely a different process when designing your own home, but it is just as easy to get stuck in your head with ideas as a designer versus a homeowner,” she says. “As a designer, I tend to listen to what my gut is telling me the house wants to be and I try to not compete with that too much. I like to think of the history of the home and the function for which it was originally built and work from there. We had a short timeline for this project and I had to make decisions very quickly, which was stressful but in some ways beneficial since I didn’t have the time to overthink.”
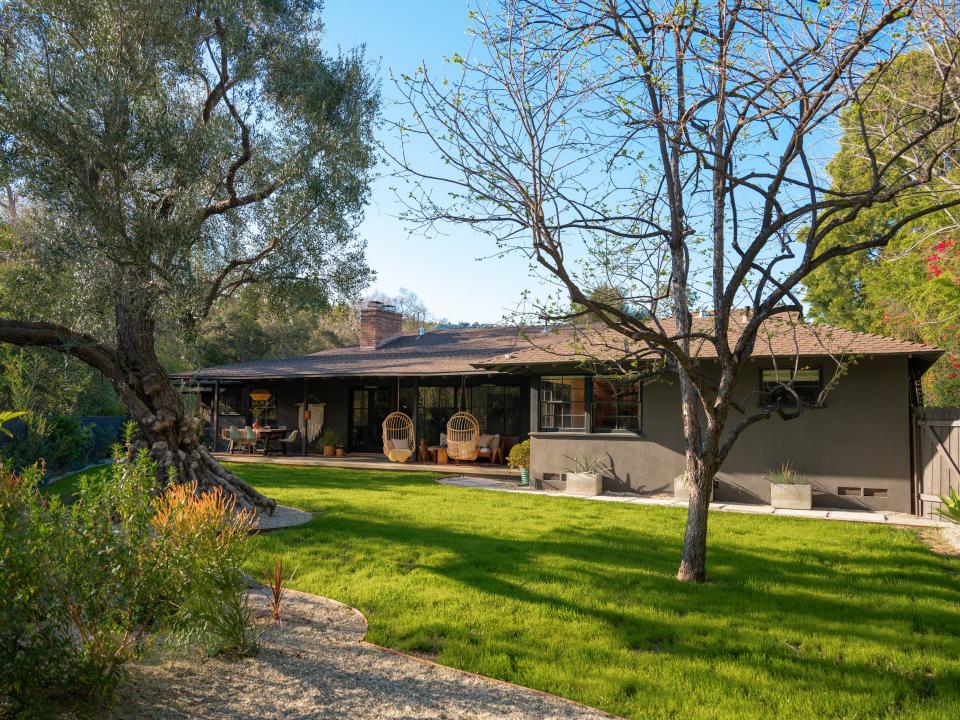
Of course, Kirsten wanted to put an equal amount of emphasis on the exterior of the home, for the best outdoor-indoor scenario. “We painted the entire interior and exterior of the home and did a fairly large landscape project to improve the outdoor spaces, including stripping the paint off the original redwood board and batten, tiling the front porch, and incorporating all new plants and hardscaping in the backyard,” she explains. Ultimately, she felt that this was one of the most unique things about the home in its finished glory. “Exposing that redwood and having the natural warmth of the wood against the very dark paint that I chose felt right for the house and also unique for the area.”
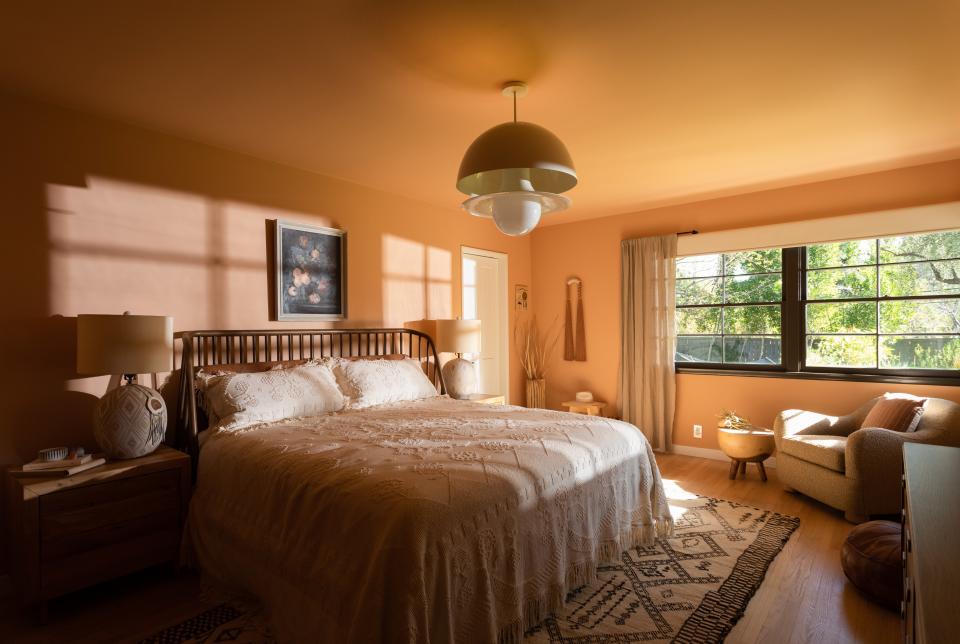
Originally Appeared on Architectural Digest

