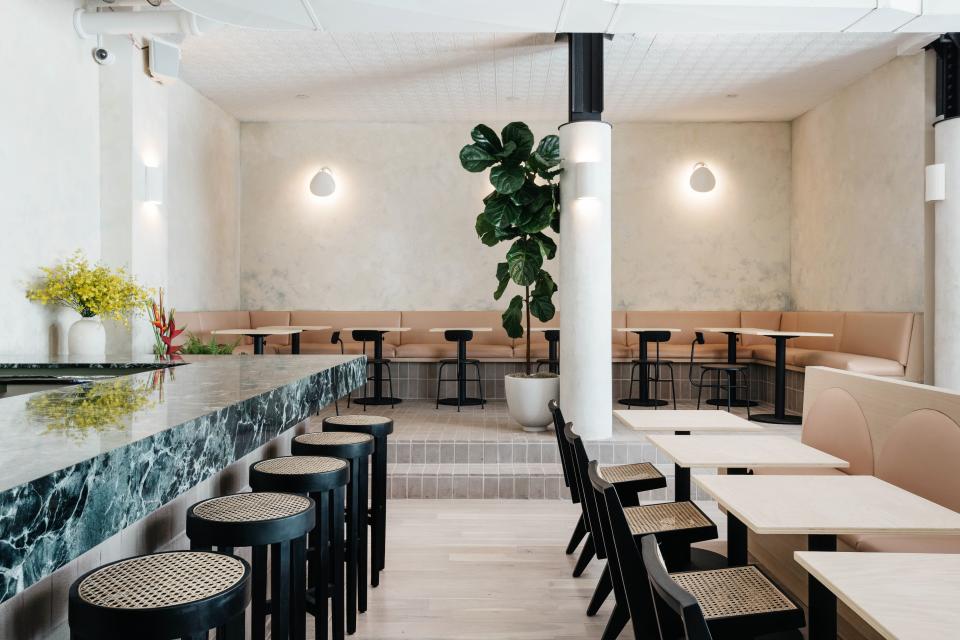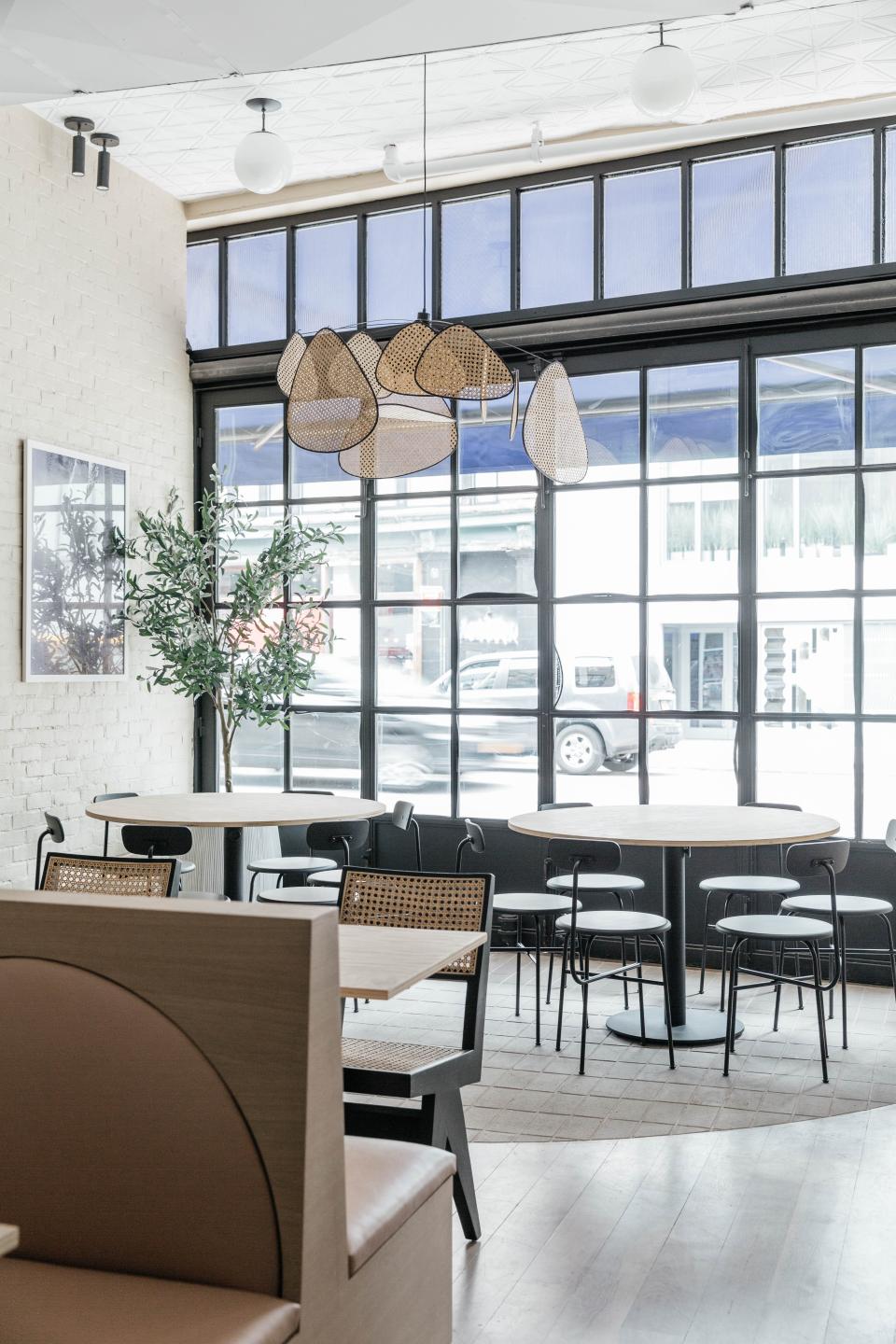Bluestone Lane Taps Tali Roth to Refine Its Aussie Café Aesthetic With an Elevated Bowery Outpost
Last fall, New York–based Australian designer Tali Roth was tapped to transform a raw space on the Bowery into Australian coffee company Bluestone Lane’s flagship café. As a departure from the chain’s smaller outposts, known for their minimalism, sun-splashed spaces, succulents, and blond wood, Roth’s iteration took a nuanced route, with infusions of marble, maintained original building details, and modern furniture that begs its customer to stay just a little while longer.
“There is a great disparity between design in New York and design in Australia,” says Roth. “In New York, it’s all about warmth, extreme nostalgia, and not being too stark. Aussie design is striking, modern, and always on the cutting edge.” The original blueprint and the final draft successfully merged those elements in one cohesive space. AD PRO asked Roth about her process.

AD PRO: Since Bluestone Lane is a chain, did the company have a lot of say in your approach or concept?
Tali Roth: Because this is supposed to be the flagship store in the U.S., my only direction was that they wanted something that was unique in aesthetics. So I went a little bit more high-end in materials. I really wanted this to be a place where people could meet for lunch and go out on dates—I wanted it to feel special in that way.
AD PRO: Were there any initial ideas or drafts that got changed along the way?
TR: The first iteration of the design looked like a swimming pool. I wanted there to be tiles everywhere. It got vetoed by the team—they thought it was too “daytime.” So I just took a step back and questioned, 'What exactly is clean, classical design?' I think we landed on that, but originally I wanted the entire place to be wrapped in whitewashed brick.

AD PRO: How did you balance making this space feel special and individual while knowing that it needs to still reflect the Bluestone Lane brand?
TR: They have an in-house design team, but they wanted a different feel for this; they wanted my original thought process. I thought a lot about what Aussie café culture means to me—but in New York. What manifested was a bespoke version of the brand. We kept the typical blue awning in the front, to establish a sense of place, because after all it’s still their brand. However, once you walk in, it’s completely different.
First, I covered the space in a custom-colored Venetian plaster. It was a big challenge because I wanted it to feel like it had a natural patina but [was] not grungy. It is very subtle but very effective. I also used a very rich jade green marble for the bar, [along with] comfortable furniture, and implemented soft lighting and greenery.
Originally Appeared on Architectural Digest

