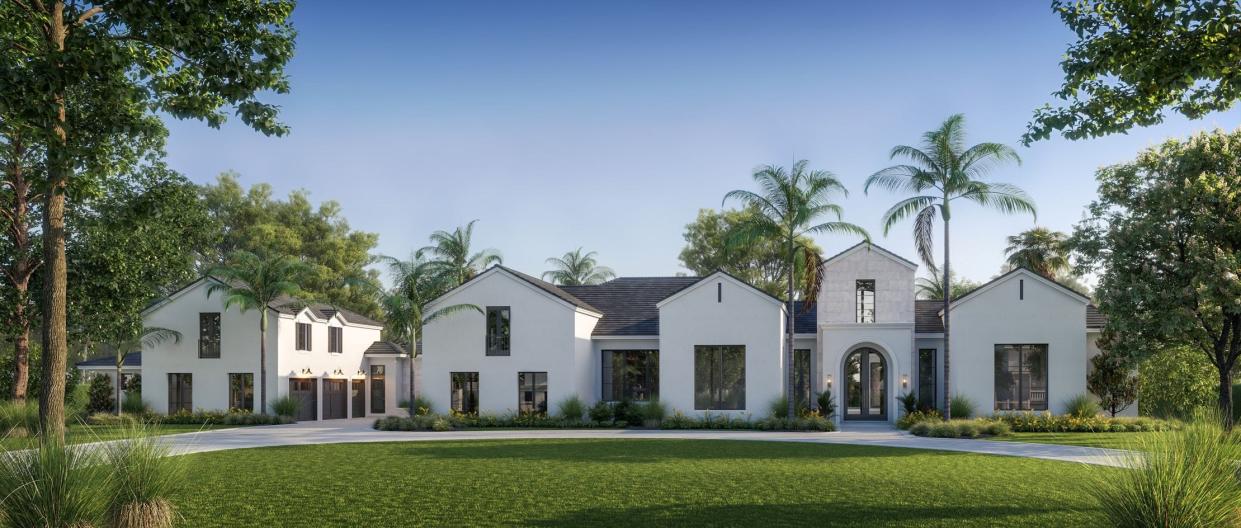Borelli Construction unveils plans for new luxury model in Pine Ridge

Borelli Construction, a leading custom homebuilder celebrating more than 40 years in Naples, has unveiled plans for a new luxury model home in the highly sought-after Pine Ridge community.
Located at 198 Caribbean Road, this modernized farmhouse style residence will present an estate feel with room to spread out on a 1-acre lot with southern exposure for the pool and deck area.
The main house will provide four bedrooms, four full baths and two powder rooms over two floors. There also will be a pool house with a bedroom and bathroom and a detached guest house/mother-in-law suite with a separate entry from outside. The total number of bedrooms and bathrooms throughout the estate is six bedrooms, six full baths and two powder baths.
Combined air-conditioned living space will be 8,363 square feet and 11,415 total square feet. Construction is expected to begin by the Spring of this year with completion anticipated in 2023.
Designed by JMDG Architecture of Naples, this estate home will boast a great room floor plan with split bedrooms. Guests will enter the residence through a grand foyer greeted with views of reflection pools. They will then pass the study and spacious kitchen to a large open area featuring a formal dining room and lounge style bar with seating.
This open area will seamlessly connect the kitchen to the great room. The kitchen will be fully equipped with a wide island bar, elegant quartzite countertops, upgraded European-style cabinets, and top of the line Sub-Zero and Wolf appliances. Just steps from the kitchen will be a large service pantry offering plentiful storage space.
The luxurious main suite will be tucked away for privacy on one side of the home and will include a separate area with a morning bar and built-in desk. Design features of the main suite will include vaulted ceilings and large dual closets with custom storage systems.
The main bath will showcase a spacious wet room style walk-in shower with a large freestanding tub and separate sinks with European-style cabinets, marble countertops and designer bath fixtures throughout.
The remaining ground floor bedrooms and bathrooms will be on the other side of the home. Each of the bedrooms will have its own dedicated bathroom. The second floor will include a large game room with a built-in bar area and powder room.
The interior design of this new model home will exhibit the cool transitional style for which Borelli has become well regarded. All floors in the main areas and bedrooms will be completed with Legno Bastone wide plank European White Oak flooring and extra-large crown moldings and baseboards will be provided in every room.
The great room will be connected to an expansive covered lanai via Euro-Wall pocketing sliders that open fully and will be protected by retractable screens and storm shutters. The outdoor area will feature a fully equipped outdoor kitchen with a hooded gas grill, along with casual dining and seating areas. The large custom swimming pool will include a spacious sun shelf, infinity spa, and lap lane for exercise. Just off the pool will be a sunken firepit with plenty of seating.
The gas-heated pool and spa, 60” Wolf range, two instant-hot gas water heaters, outdoor grill and fireplace, whole-house generator and fire pit will all be fueled by a 1,000-gallon underground propane tank. A total of five and one-half garage spaces will be included, with the garages on opposite sides of a motor court. A whole house, back-up generator will be installed immediately behind the smaller garage to power the house in the event of a storm or power outage.
The entire home will be fully equipped with Creston automation technology that will let owners control entire environments with the push of a button, including audio/visual, lighting, shading, AC and security. An extensive video camera system also will be on the exterior for optimum security. The property also will feature lush tropical landscaping and landscape lighting.
Other exterior design features include a concrete tile roof; elegant 12-foot front doors; Andersen impact windows; designer light fixtures; and brick paver entry walks and circular driveway.
This home will offer all the benefits of an “in-town” location, including a short walk to upscale shopping and dining and to the white, sand beaches of the Gulf of Mexico at Clam Pass Park.
Based in Naples, Borelli Construction has been building custom homes locally for more than four decades. This new home is the latest of several residences being built by Borelli in the surrounding neighborhoods of Naples. The price of this residence is available upon request.
For a short time, interior selections may be chosen by a buyer seeking a more customized home without the usual long wait. For additional information on this new model home or to view the inventory of other homes built to the highest standards of luxury throughout the Naples area, contact Kendall Borelli, Realtor with West Shore Properties, at 239-250-2043 or visit www.borelliconstructionofnaples.com.
This article originally appeared on Naples Daily News: Borelli Construction unveils plans for new luxury model in Pine Ridge

