Breast Cancer Showhouse delivers 25,000 square feet of historic grandeur
The former UWM Alumni House is striking on so many levels.
At 25,000 square feet, it’s huge for a single-family home, and it’s considered one of the finest examples of Tudor architecture in the Midwest. North of Lake Park, on a bluff overlooking the lake, it looks a bit like a castle from the outside. And from the inside, the views are spectacular, as are the rooms.
Next month, anyone can tour the house, when it will be this year's Breast Cancer Showhouse. The event, from June 4 to June 19, is a fundraiser for breast cancer and prostate cancer research at the Medical College of Wisconsin.
Visitors can see how the new owner, entrepreneur and philanthropist Andy Nunemaker, is restoring the structure and how 28 designers have transformed 41 spaces, said Ellen Irion, board chairwoman for the Showhouse.
“Andy brought back to life much of the interior that was hidden while the house was owned by UWM, and he is working closely with the designers. ...
“I think he really loves this home. It shows in the changes and the improvements and the bringing back to life that is occurring through the Showhouse. And this is just the beginning of what he is going to do with this property,” she said.
Nunemaker has been a supporter of the event for years, and this is the third house he has owned that has been a Showhouse. One was in 2012 and another in 2017.
“It’s a good fundraiser for a worthy cause, and it seems like everyone wins. The public gets to see these historic homes, the showhouses raise money for cancer research, and I get some great design ideas," Nunemaker said.
“The Breast Cancer Showhouse team is also so easy to work with. They understand the drill, and now that I have done it a few times I understand the drill,” as well, he said.
He said he's been working closely with the designers.
“Because there are strict historical easements on the interior of the house, many of the designers were limited in what they could do. We had to keep true to the original historic look. For example, walls that have original wood could not be altered. … they could only paint walls that had already been painted.
“But even though they were limited, the end result is still very good. They used their creativity with carpets, furniture and decorations,” he said.
One room that could be changed in some ways was the billiards room, which was formerly a library.
“We basically took the original library, and sprayed and lacquered the woodwork a blue-green. It’s a darker, richer color, and we redid the top of the historic billiards table in a charcoal-colored felt. Then I had Brass Light Gallery build a historic-looking billiards light for the center light fixture,” he said.
He loves a light added to “the corner observatory” and said he plans to buy it after the Showhouse ends. Designer Nick Konzal, of Nicholas Carl Designs, also added leather to the walls of that room, which used to be an office, he said.
Nunemaker, who bought the home in January 2021, plans to move in after the Showhouse's run ends.
“I’ve been doing a very extensive renovation for the last 18 months. We ripped out all the internal mechanics. We redid the HVAC, the plumbing and the electrical. It’s been unlivable” until now, he said.
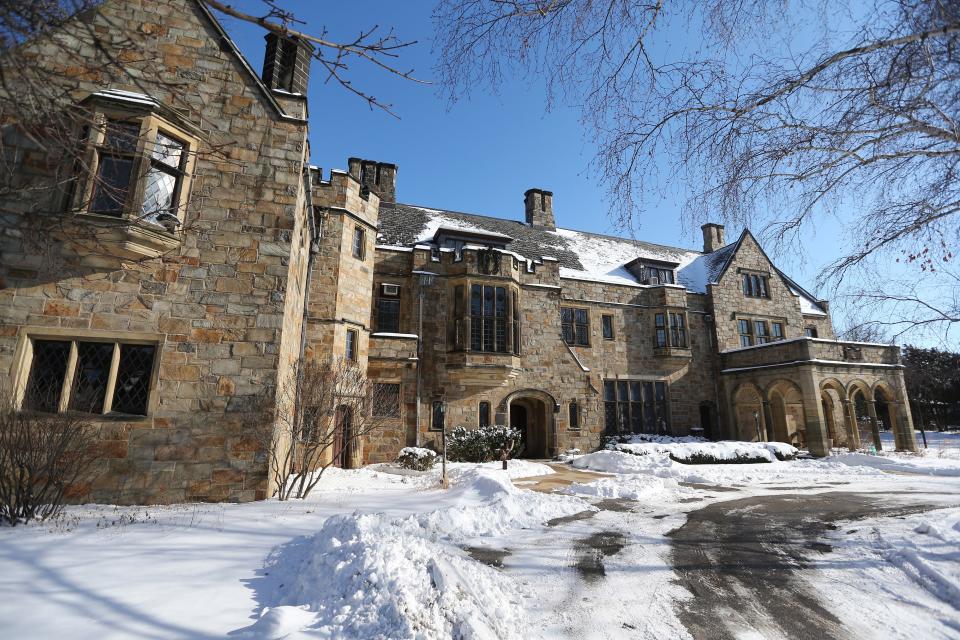
A rich and varied history
Kay Brogelman, historian for the Showhouses since 2006, said this home is unique because of its amenities and its history.
It was built for Myron T. MacLaren and daughter Gertrude Schlesinger Roller MacLaren by architect Fitzhugh Scott Sr., she said.
The permit to build the house, issued in July 1920, shows an estimated cost of $85,000. The final cost was said to be $335,000. Construction started in 1920 and was completed in 1923.
The homeowners spared no expense.
“Gertrude traveled to Europe like she was going to Madison," Brogelman said. "It was back and forth with her father. They brought all the materials for this house back with them, like the chandelier in the dining room that came over in five suitcases. ... There’s also a cast iron fireback in the fireplace in the living room. It’s from 1588 A.D … all the firebacks in the house came from castles and manor houses in Europe.”
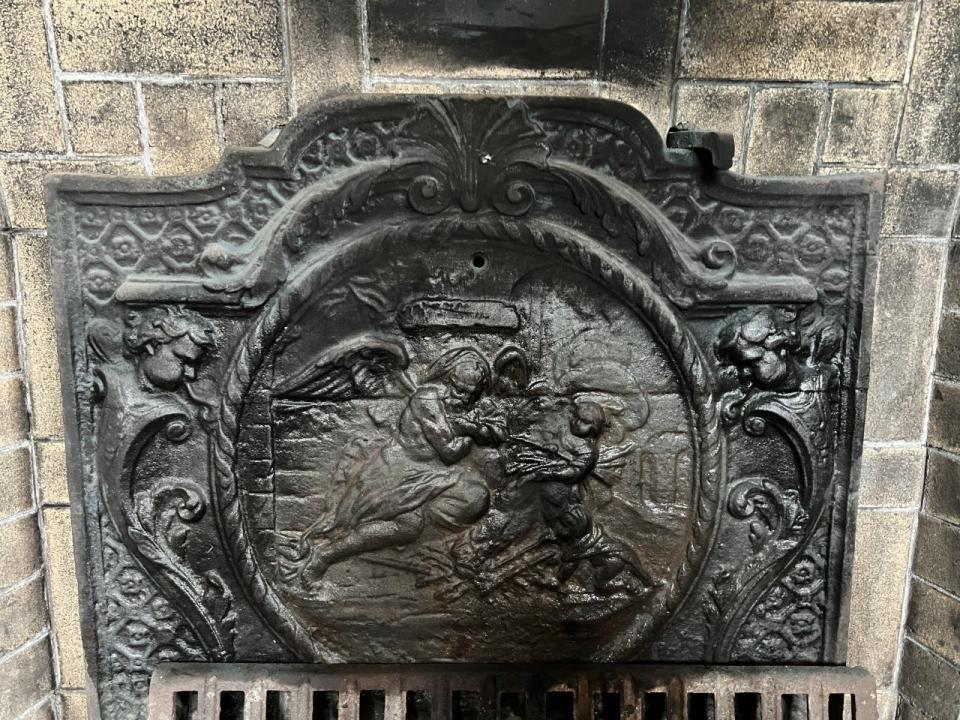
Brogelman compiled a history of the home with information from Nunemaker.
“Andy sent me 60-plus pages of information that had been compiled by UWM, the State of Wisconsin, the Historical Preservation Committee, architectural historian H. Russell Zimmerman, and some information from the daughter of Gertude Schlesinger Roller MacLaren. I sorted through it all and wrote the narrative,” she said.
Historical information, along with memorabilia, will be displayed in the “history room” at the Showhouse.
Nunemaker's memorabilia includes photos of the original owners and residents of the house when it was a dorm, as well as political figures and Hollywood stars.
Eleanor Roosevelt, in Wisconsin to deliver a speech on women's rights, visited in 1959. Milwaukee native Spencer Tracy stayed at the house some weekends, and Mary Pickford and Douglas Fairbanks, friends with Gertrude and Myron, stayed many times. Pickford based her home in California on the MacLaren house, Brogelman said.
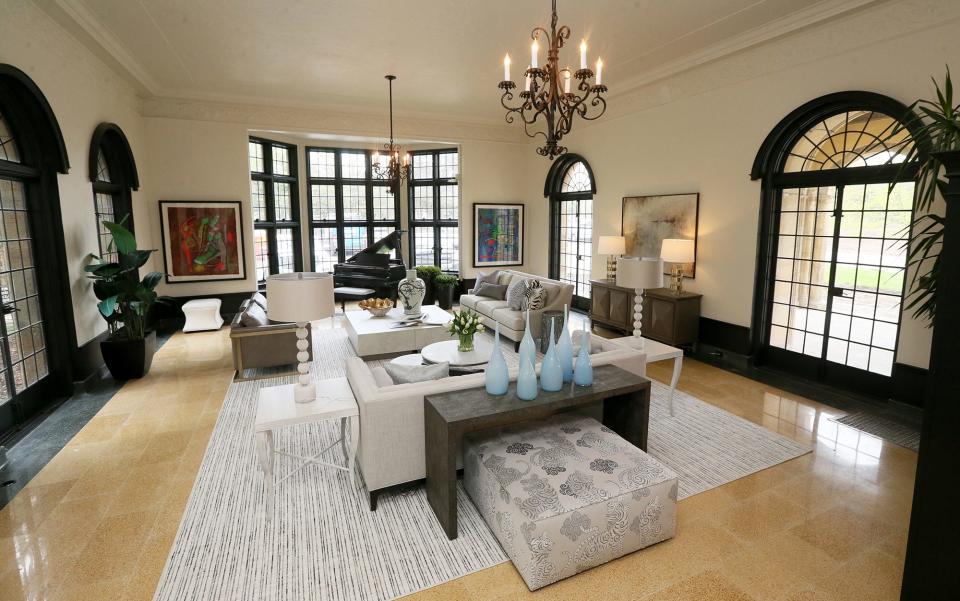
Room for dazzling design
Jeff McEathron, a district design manager at Ethan Allen stores who is on the Showhouse design committee, said more designers worked on the home this year than in the past because of its size.
Their design plans had to be approved by the design committee, which includes volunteers in the design trade.
“Each designer has to bring their boards before the committee. They have to show us what they plan to do, and we review their plans and make sure they are up to our standards, and also that it has some cohesiveness with the rest of the rooms. It has to be something the homeowner loves, too,” he said.
McEathron, who has been volunteering at Showhouses for 21 years, designed the first floor conservatory with designers Marilynn Dal Porto, Lisa Hanseter and Wendy Williams, all from Ethan Allen Brookfield.
While a conservatory is generally used for plants, they turned it into a combination living room, music room and entertaining room, he said.
“It’s the largest room in the house. It has terrazzo floors, lots of crown molding” and because it’s on the south end of the house, it has
western, eastern and southern exposures.
“When we first saw it, everything in there was beige. The windows are leaded glass, so we painted the trim a flat black to go with the windowpanes. We painted the walls a gray-taupe-cream color in a flat sheen. It’s really beautiful. It’s called Gray Mist,” he said.
He and the other designers kept the piano that was already there, plus a single plant. Then they brought in new pieces that give the room a contemporary look but go with the style of the house.
“We also have a great ottoman that has a woven velvet fabric and is just beautiful. It has a little bit of an Asian vibe to it. We also added a beautiful rug that has gray, black and a little cream in it, and two large tables that we put together to make a big table.
“We envisioned playing off a historical vibe of an English Tudor but suited for the 21st century. In the room, art and music go hand in hand with a space plan that creates two seating groups that is intimate yet cohesive to hosting a large gathering.
“We used a sophisticated palette of blacks, grays and whites mixed with some wood elements to keep it warm and inviting. Pops of brass along with soft blues and natural greens were added for a bit of personality to the environment,” he said.

Jessica Bertoni, owner of House of Bertoni in Milwaukee, said she has been donating her time at Showhouses since 2015.
This year she designed the home’s billiards room, about 315 square feet. It has built-in bookcases, heavily layered crown molding, thick floor molding, hardwood floors, a fireplace and large leaded-glass windows with views of the lake.
She added wallpaper behind the bookcases, brought in large area rugs and worked with Nunemaker to arrange furnishing and accent pieces already in the room.
“I didn’t have to bring in furniture and accent pieces. We choose to work with the owner. I talked to him about almost every single thing I did. … He has been very receptive to my ideas,” she said.
Pieces already in the room included a billiards table custom made in the 1950s for the owner of a billiards table company in Chicago, chairs and a console table.
Bertoni said the room, originally painted beige, was repainted in different sheens of teal.
“The name of the paint is Still Water. It’s a deep teal. It’s saturated and rich color without being energetic or pushy. It works nicely with grays and neutral tones. I used a matte finish on the ceiling, a cashmere finish on the walls, and the trim is a high gloss," she said.
She refelted the red top of the billiards table in a color similar to the walls, and she added metallic watercolor wallpaper.
The rugs are in tribal and traditional Oriental styles in a modern color palette. "They have vibrant tones that are kind of unexpected," she said.
"As soon as the rugs were put in there, it made everything look complete. The room wasn’t flat anymore. It needed that boost of color.”
She also added lighting.
“There were lamps in the room that were original to the house. I just added new lampshades. The light fixture that was added over the pool table is a very classic approach to a billiards light, but the shades on it are a slate blue, which lends a fresh spin. The details on it are not too intricate. It remains masculine and lets the personality of the room shine,” she said.
She added that the accent pieces in the room were from Nunemaker's travels, giving the space a collected look.
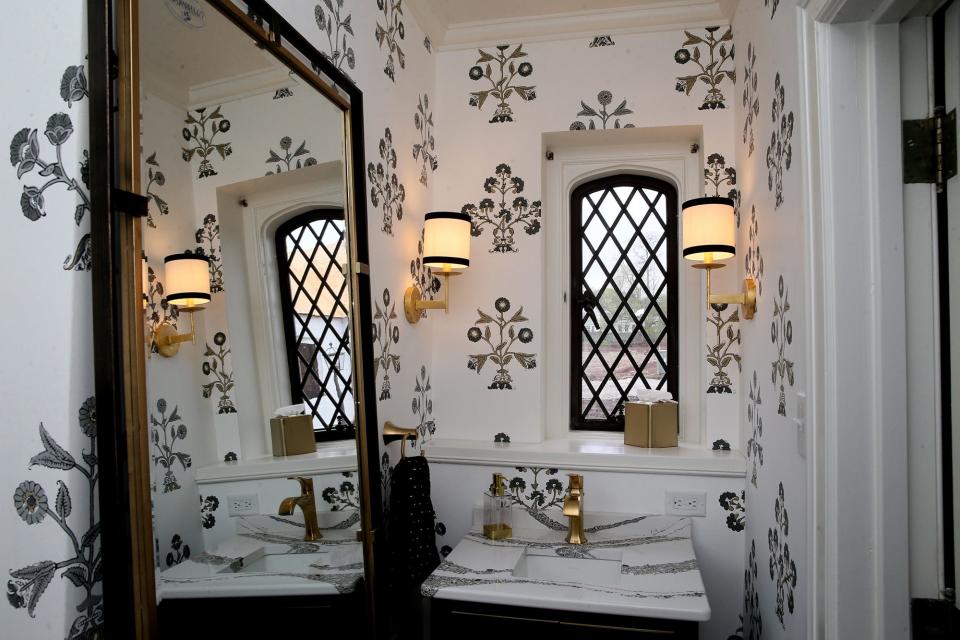
Make it look like it belongs
Colleen Thompson, an interior designer and owner of i.e. Design, has worked on four previous Showhouses.
This year, one of the rooms she designed was the first-floor bathroom, done in black and white.
She said the room originally had very basic fixtures.
“I wanted the new vanity to be centered on the outside wall where the window is. I put in a new vanity with a white sink, a new white toilet and new accessories. The vanity is black with gold accents, and it’s on legs. It reminded me of a tuxedo. It has very classic lines.
“I also added wallpaper. It’s called Indian Flower and it’s a botanical print that’s mostly black and white,” she said.
Other additions include gold sconces with white shades on either side of the vanity, a black-and-white marble mosaic floor, a large leaning floor mirror and a Cambria quartz countertop that’s white with flecks of gold and amethyst.
“It’s a tiny top but it’s adorable. The faucets are gold. It’s a traditional style, but everything is still very tailored and traditional. It has clean lines. It’s not fussy.
“When I design, I like it to look on purpose — like it’s always been there. I want it to look like it belongs, not trendy,” she said.
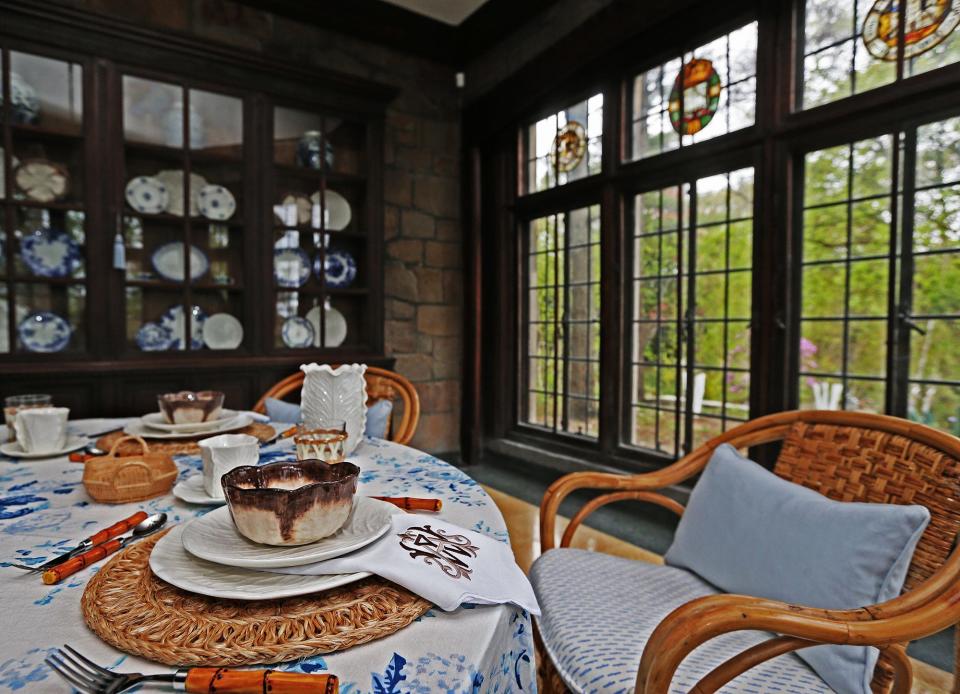
Alexandra Wood, owner of Alexandra Wood Design in Madison, took a casual approach in blue and white when she designed the home’s breakfast room. This is the third time she has designed a room for the Showhouse.
She said the space, about 15 by 15 feet, is off the kitchen and connects to the dining room. It has two walls filled with windows facing the lake, two walls made of stone, and crown molding.
“The breakfast room is meant to be a casual space where you can enjoy coffee or breakfast with the family. It’s not meant for entertaining guests.
“I love the classic and timeless feel of blue and white. When I first saw the space. I immediately thought of that color scheme,” she said.
She added two large, matching cabinets found elsewhere in the house and filled them with accent pieces mostly in blue and white.
“We refinished the cabinets and built some shelves for them and I added a tablescape. I got a floor-length custom tablecloth designed in India. It’s blue and white floral. I also got a natural fiber rug from the Bahamas.
“There are also four vintage chairs from Florida. They’re rattan and I had custom cushions made for them in a blue design.
“The table is fully set for breakfast. I used a lot of lettuce ware there as well as in the cabinets. The room also has two very large wicker urns on pedestals that have plants on them, and there is a floral centerpiece for the table. The room has layers of rattan and blue and white materials,” she said
She added that while the light fixture in the room is original to the home, she updated it with new custom shades.
A fountain, a garage and a sunken garden
There also will be a lot to see outside, where a three-car garage is being built and large portions of the 4-acre property are being restored.
The Showhouse boutique will be in the garage, which eventually will be clad in stone found buried on the property. It's the same stone as was used on the home, Irion said.
The home's original 120-by-28-foot pool had been filled in. "That has been dug out and is now going to be a fountain. It will be just as big but not as deep. People who attend the Showhouse will be able to get a sense of what it will look like," she said.
One of the four terraced walls of the sunken garden will be finished, said Irion, who is the owner of Landscape by Design and is working with Nunemaker on the restoration.
She said the Showhouse, which started in 1998, is in its 23rd year. It was canceled for two years during the pandemic.
“Over the years, we have invested $7.09 million in breast cancer and prostate cancer research at the Medical College of Wisconsin. Two million of that has been used to endow two professorships, one for breast cancer research and one for prostate cancer research at the Medical College of Wisconsin. Each was endowed with 1 million dollars,” she said.
*****
If you go:
What: Showhouse for a Cure, the 2022 Wisconsin Breast Cancer Showhouse. Tour the former UWM Alumni House, now a single-family home. All three floors will be designed by 28 interior decorators. Some portions of the home’s sunken garden also will be open.
Where: 3230 E. Kenwood Blvd.
When: June 4 to June 19. From 10 a.m. to 4 p.m. Monday, Wednesday and Saturday, 10 a.m. to 7 p.m. Tuesday, Thursday and Friday, and noon to 4 p.m. Sunday.
Tickets: Available at breastcancershowhouse.org, at some area ticket outlets, or at the door for $35.
Events held in conjunction with the Showhouse, detailed on the website, include:
Raise a Glass to Hope: 5:30 to 10 p.m. June 3. An opening gala that includes a tour of the house.
Whiskey and Watch, a casual event outdoors under a tent that includes a tour of the house, whiskey tasting and a preview of fine watches. From 6 to 7:30 p.m. June 10.
Great Gatsby Party. An evening of music, hors d'oeuvres, a signature cocktail, and a murder mystery. Held outdoors under a tent. From 5 to 10 p.m. June 11.
Behind the Scene Events: Three events run June 8, 9, 14, 15 and 16. All start at 6 p.m.
Ticket outlets:
Bayside: Bayside Garden Center
Brookfield: Calico Corners, Ethan Allen, Shorewest Realtors
Cedarburg: Wyndrose Fine Jewelry
Delafield: UPS Store
Grafton: Shorewest Realtors
Greenfield: Shorewest Realtors
Menomonee Falls: Shorewest Realtors
Mequon: Cafe 1505, Mille Tesori, Shorewest Realtors
Milwaukee: Bachman Furniture, G. Groppi Food Market, Manhattan Textiles, Nehring’s on Downer, Shorewest Realtors
Mukwonago: Shorewest Realtors
New Berlin: Shorewest Realtors
Oconomowoc: Shorewest Realtors
Racine: Shorewest Realtors
Shorewood: Shorewest Realtors
Watertown: Shorewest Realtors
Waukesha: Shorewest Realtors
Wauwatosa: Shorewest Realtors, Steinkellners Decorating Center
West Bend: Shorewest Realtors
Whitefish Bay: Fringe, Winkies Variety
Parking: Street parking will be available on Lake Drive and streets nearby. Parking restrictions in areas where there is limited time parking will be eased.
Our subscribers make this reporting possible. Please consider supporting local journalism by subscribing to the Journal Sentinel at jsonline.com/deal.
DOWNLOAD THE APP: Get the latest news, sports and more
This article originally appeared on Milwaukee Journal Sentinel: Breast Cancer Showhouse, the former UWM Alumni House, open for tours

